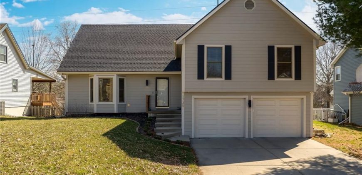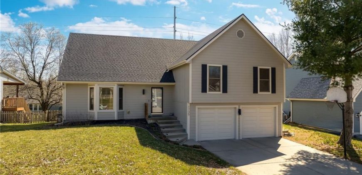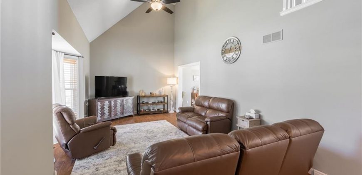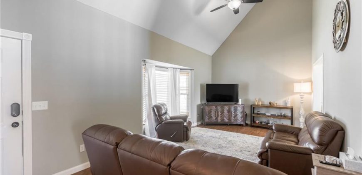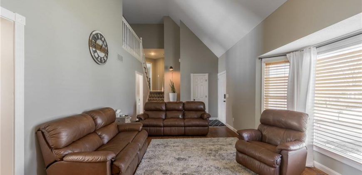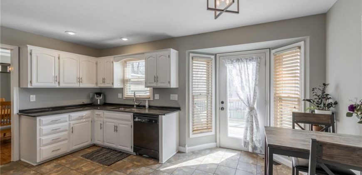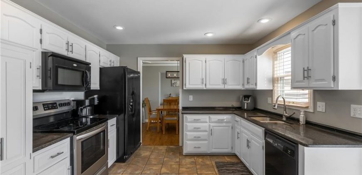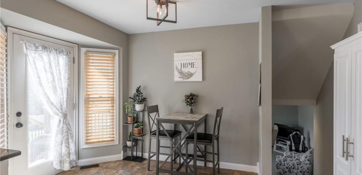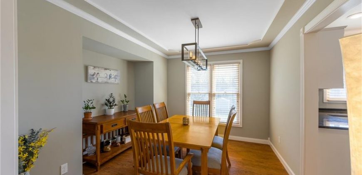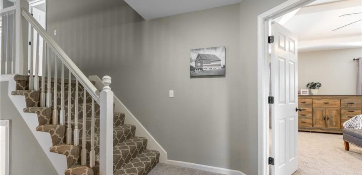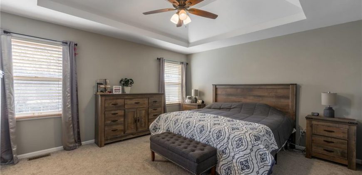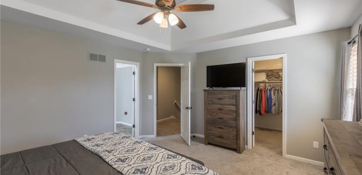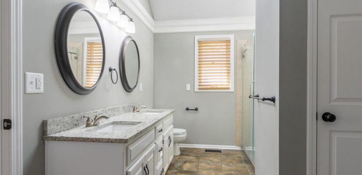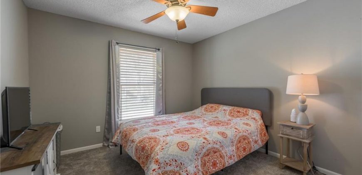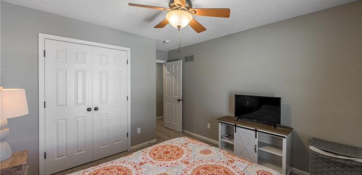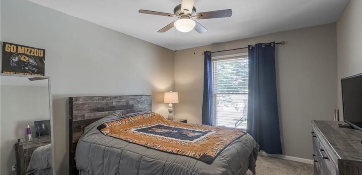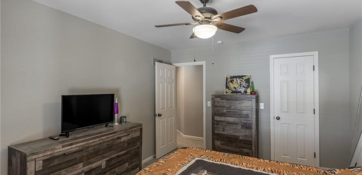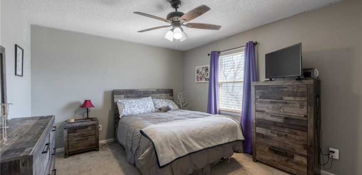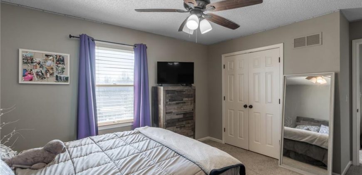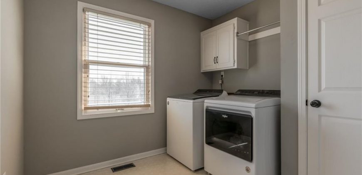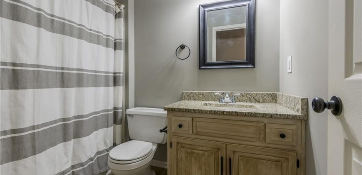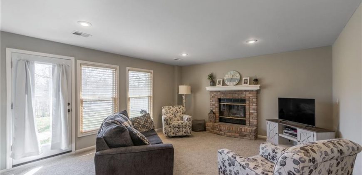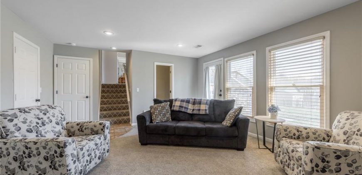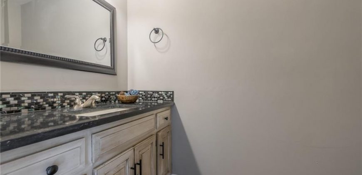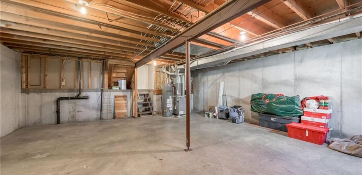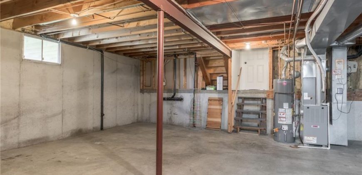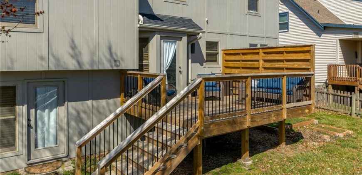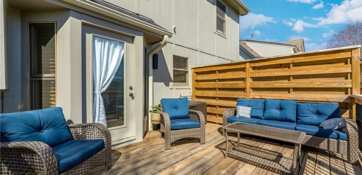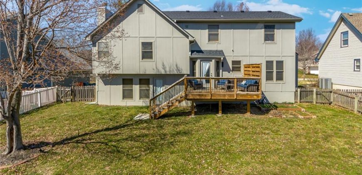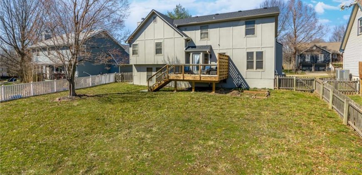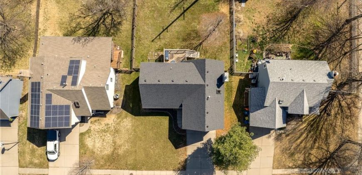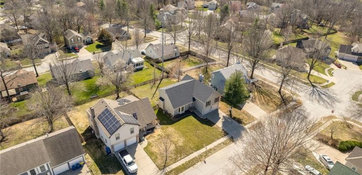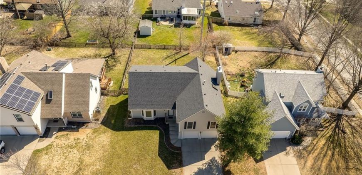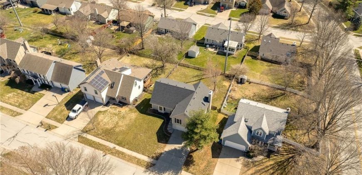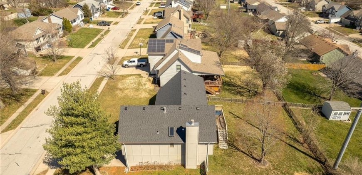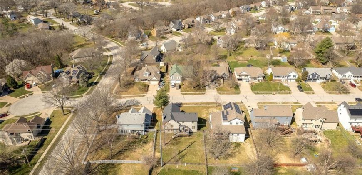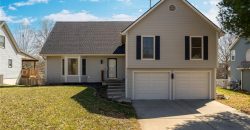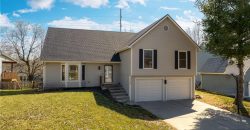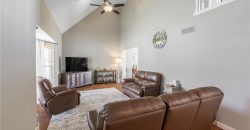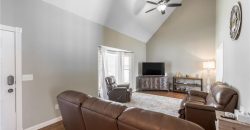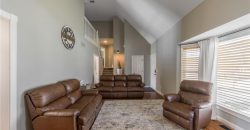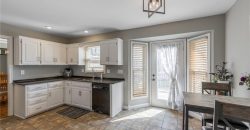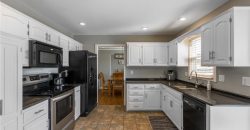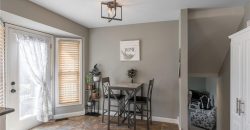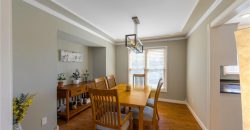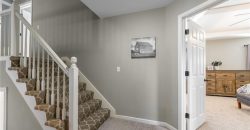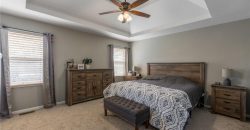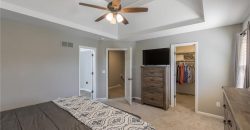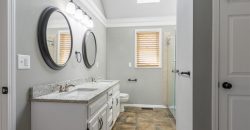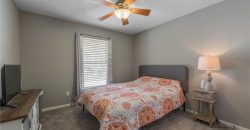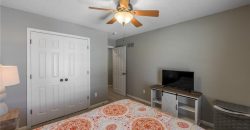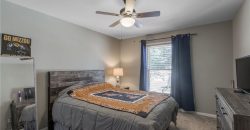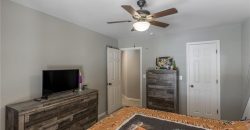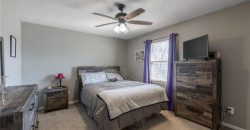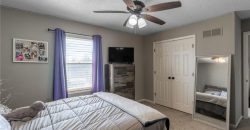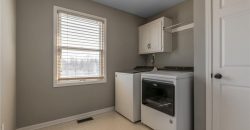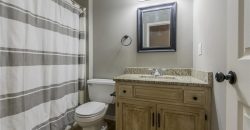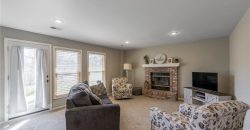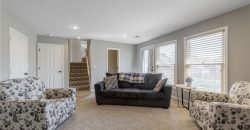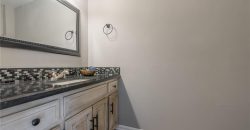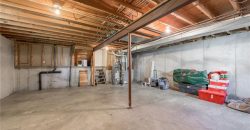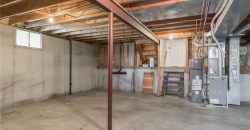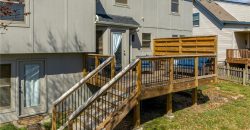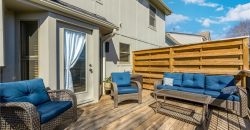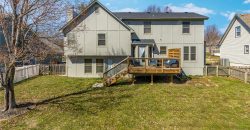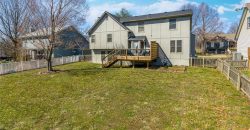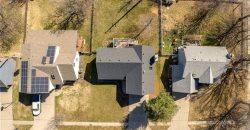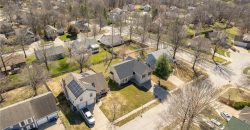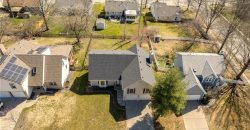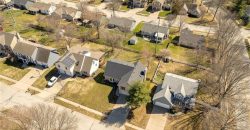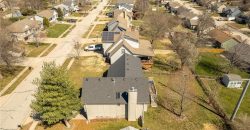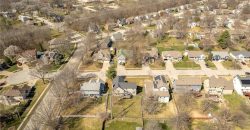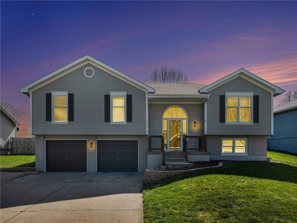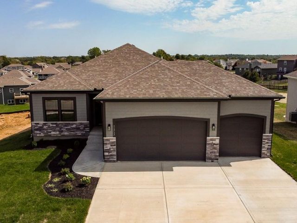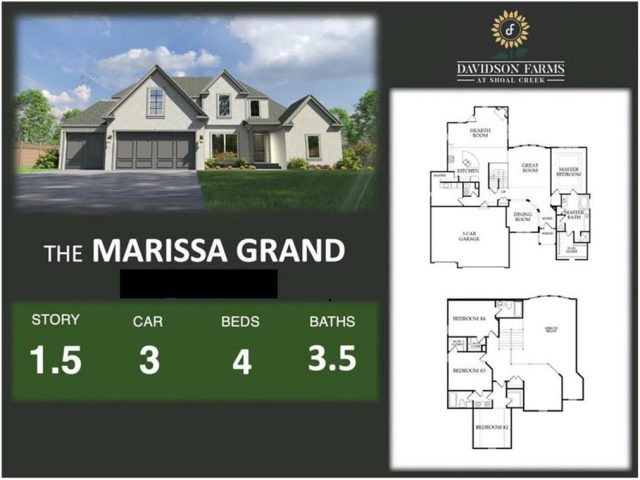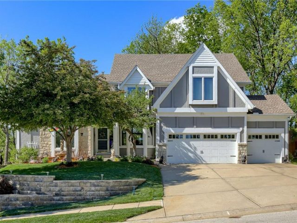1735 Dunwich Drive, Liberty, MO 64068 | MLS#2473752
2473752
Property ID
2,589 SqFt
Size
4
Bedrooms
2
Bathrooms
Description
Step into the open floor plan living room featuring vaulted ceilings and bay windows which create an inviting ambiance for gatherings and entertainment. The home boasts generously sized rooms and a spacious master bedroom, providing ample space for comfortable living and hosting guests. The eat-in kitchen is a chef’s delight, offering abundant cabinet and counter space, granite countertops, and all kitchen appliances included, ensuring both functionality and style. Impress your guests with the formal dining room that features tray ceilings, an alcove, and gleaming hardwood floors, providing an ideal setting for memorable dining experiences. You can retreat to the spacious master bedroom and indulge in the luxurious ensuite bathroom that features a granite double vanity sink, standalone shower, and skylight, offering a tranquil escape from the everyday hustle and bustle. Alternatively, you can relax and unwind in the lower-level family room, complete with a fireplace and a convenient half bathroom, perfect for cozy evenings spent indoors. The home comes with a NEWER roof, NEWER water heater, and NEWER back deck, providing peace of mind. There is also a large sub-basement for extra storage. The property is centrally located near highways and shopping centers, making commuting and running errands a breeze for residents.
Address
- Country: United States
- Province / State: MO
- City / Town: Liberty
- Neighborhood: Canterbury
- Postal code / ZIP: 64068
- Property ID 2473752
- Price $370,000
- Property Type Single Family Residence
- Property status Pending
- Bedrooms 4
- Bathrooms 2
- Year Built 1992
- Size 2589 SqFt
- Land area 0.22 SqFt
- Garages 2
- School District Liberty
- High School Liberty
- Middle School Liberty
- Elementary School Alexander Doniphan
- Acres 0.22
- Age 21-30 Years
- Bathrooms 2 full, 1 half
- Builder Unknown
- HVAC ,
- County Clay
- Dining Eat-In Kitchen,Formal
- Fireplace 1 -
- Floor Plan Tri Level
- Garage 2
- HOA $ /
- Floodplain No
- HMLS Number 2473752
- Other Rooms Great Room
- Property Status Pending
- Warranty Seller Provides
Get Directions
Nearby Places
Contact
Michael
Your Real Estate AgentSimilar Properties
Welcome to this charming home located in close proximity to everything that KC North has to offer. The main floor boasts a Great Room with vaulted ceilings & cozy fireplace. Spacious eat in kitchen plus formal dining perfect for entertaining all of your guests. The master suite is bright and airy with en suite bath […]
Last new construction reverse plan available in Lakes at Hunters Glen. Large lot with a water view so no neighbors directly behind you. Many custom features in this open plan easy living reverse. Don’t miss this fabulous home on a spectacular lot! Convenient access to Target, grocery store, restaurants, schools and KCI. Photos are from […]
Custom Marisa by McFarland Builders. Home was sold prior to processing, added sqft.
Incredible opportunity to own your own private oasis. Fabulous Curb appeal with new Hardscape and Rock Walls in the front, side and back of the house. Large lot filled with trees, extensive landscape – annuals and perennials. Gorgeous Swimming Pool just upgraded to Salt Water, with a new liner, new steps and and a newly […]

