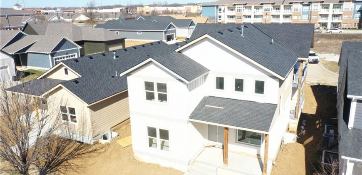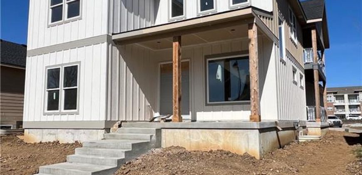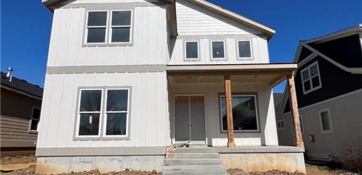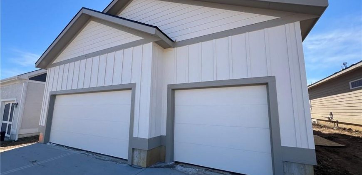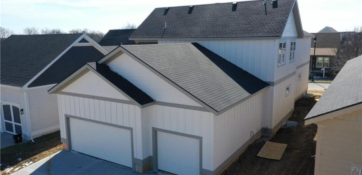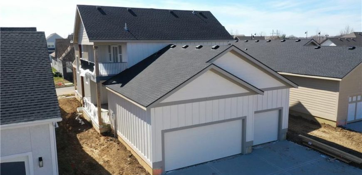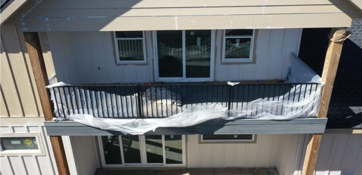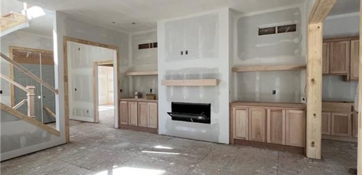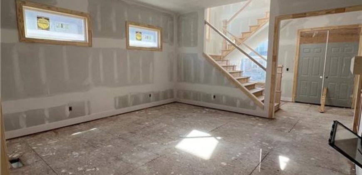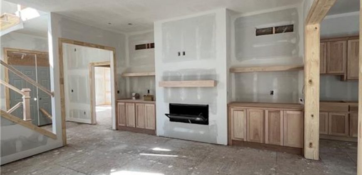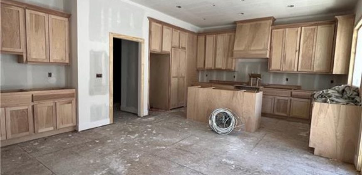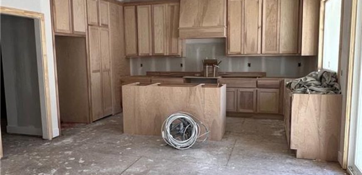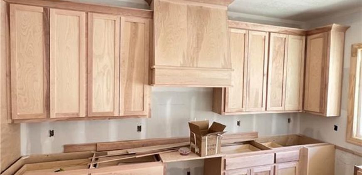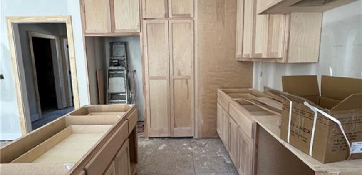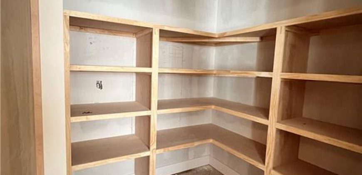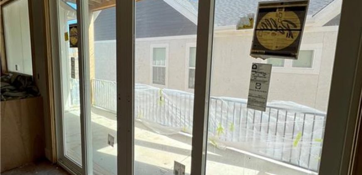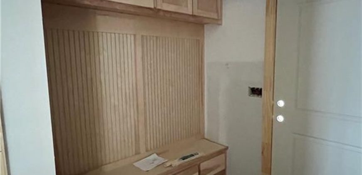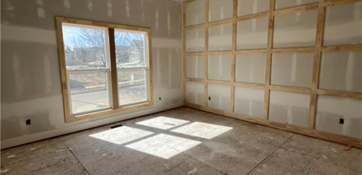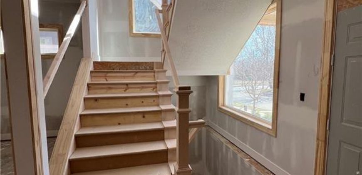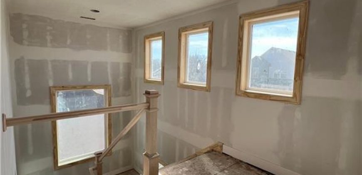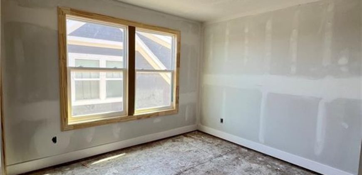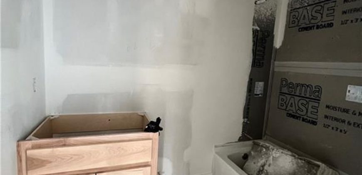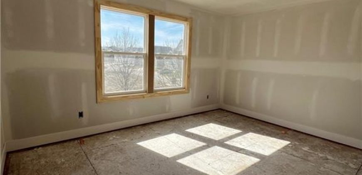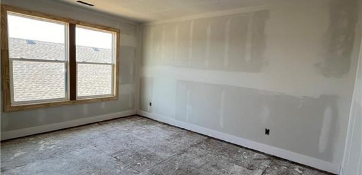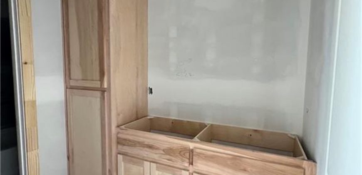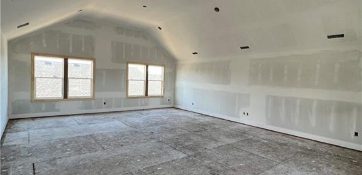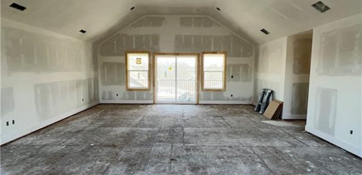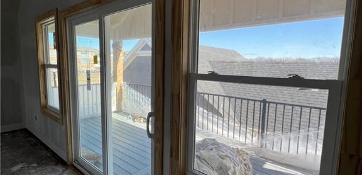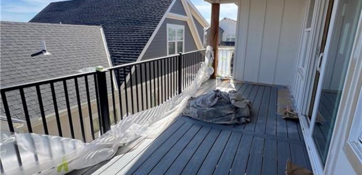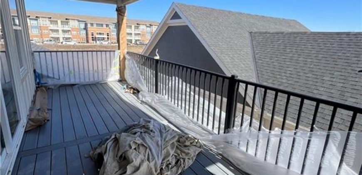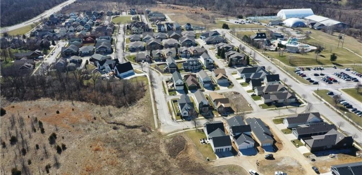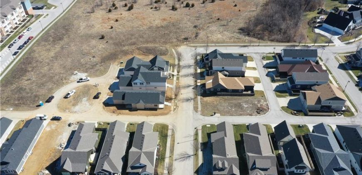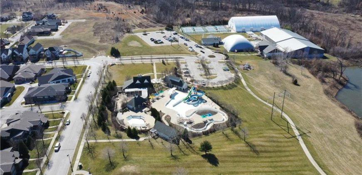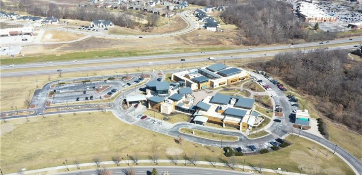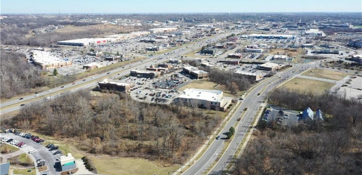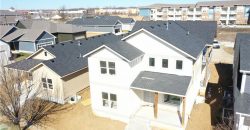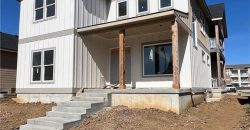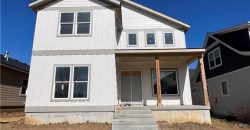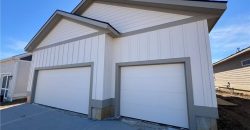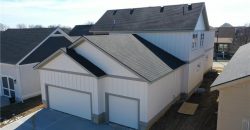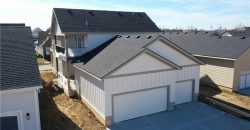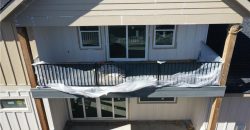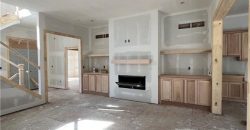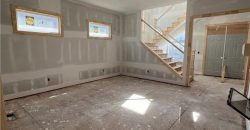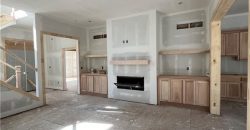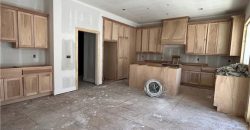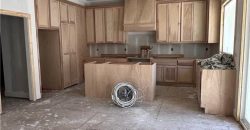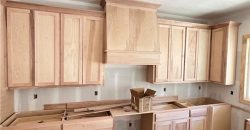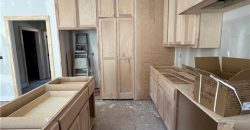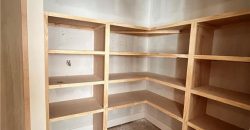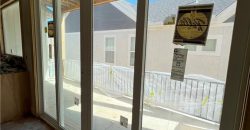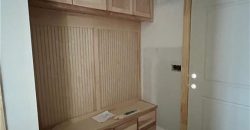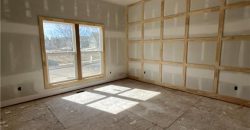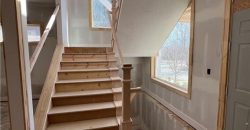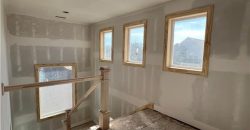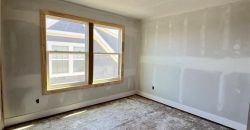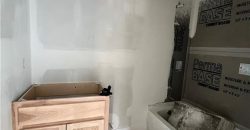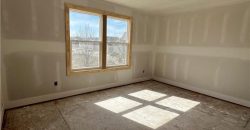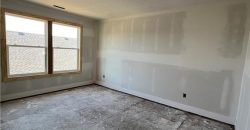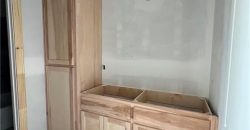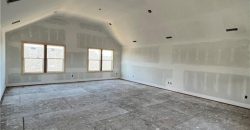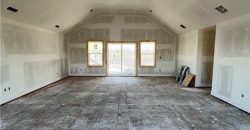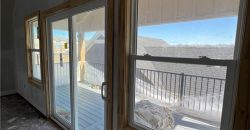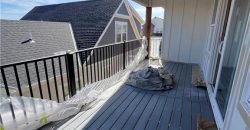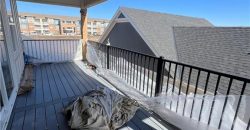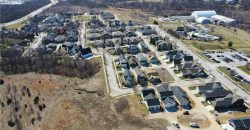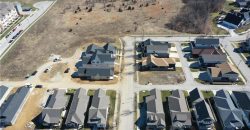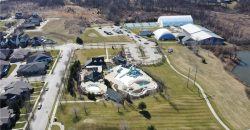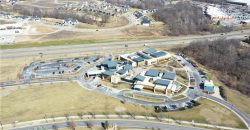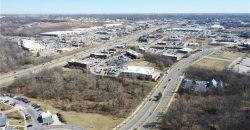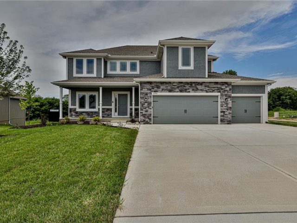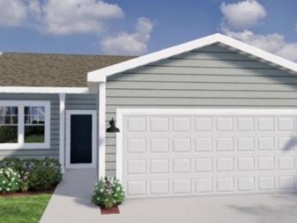8806 NE 81ST Terrace, Kansas City, MO 64158 | MLS#2475648
2475648
Property ID
3,304 SqFt
Size
4
Bedrooms
3
Bathrooms
Description
Big! A Brand New Plan by Aspire Builders! The Home is Currently In the Paint Stage. This Plan Boasts Just Over 3300 SF on the First Two Floors! 10′ Tall Ceiling on the Main Really “Elevate” This Home! Enjoy a Large Living Room Connected to the Eat-In Kitchen With Walk-In Pantry. Unique Side Porch Right Off Kitchen! Master Suite on the Main With the Closet Connected to the Laundry. Large Mud Room and Guest Bath Tucked Away! The Second Floor is Going to Blow You Away! Three Bedrooms and a HUGE Loft/Media Room. The Absolute Best Space Ever for Kids. This Area Includes Its Very Own Deck! 3 Car Garage That is Extra Deep! The Lower Level is Unfinished. All Located Within the Shoal Creek Valley Amenity Rich Community. Enjoy Two Clubhouses. Two Pools. Lazy River and Water Slides. Pavilion Park, Trails and More.
Address
- Country: United States
- Province / State: MO
- City / Town: Kansas City
- Neighborhood: Shoal Creek Valley The Village
- Postal code / ZIP: 64158
- Property ID 2475648
- Price $625,000
- Property Type Single Family Residence
- Property status Active
- Bedrooms 4
- Bathrooms 3
- Year Built 2024
- Size 3304 SqFt
- Land area 0.12 SqFt
- Garages 3
- School District Liberty
- High School Liberty
- Middle School Discovery
- Elementary School Liberty Oaks
- Acres 0.12
- Age 2 Years/Less
- Bathrooms 3 full, 0 half
- Builder Unknown
- HVAC ,
- County Clay
- Fireplace 1 -
- Floor Plan 1.5 Stories
- Garage 3
- HOA $1850 / Annually
- Floodplain No
- HMLS Number 2475648
- Property Status Active
Get Directions
Nearby Places
Contact
Michael
Your Real Estate AgentSimilar Properties
Rare opportunity to own a true Mediterranean villa custom built on over 5 secluded acres in Parkville! With all the ease of main level living, this gorgeous Reverse 1.5 story has the hallmarks you’d expect of an authentic Mediterranean villa including textured walls, red concrete barrel tile roof, graceful archways, stucco exterior, lots of natural […]
Welcome to “The Scottsdale,” a beautiful 2-story plan by Hoffmann Custom Homes. This home is sure to impress with its elegant design and stunning features. Upon entering, you’ll notice the formal dining room, perfect for hosting dinner parties or family gatherings. The boasts lots of cabinets, a walk-in pantry and an island, making it a […]
Presenting the Aspen floor plan by Ashlar Homes, LLC, soon to be built in the up and coming community of Woodhaven. This home will offer 3 bedrooms, two bathrooms, an open layout, and a cozy fireplace. The kitchen will feature quartz countertops, backsplash tile and stainless steel appliances. Reach out today for further details!
Escape to serenity in this inviting 3 bedroom, 2 bath ranch home nestled in a peaceful setting. Located within city limits yet offering the tranquility of country living. Sit on the porch swing on the covered front porch and relax and soak in nature. 2 car detached garage for your vehicles. Lower level features: […]

