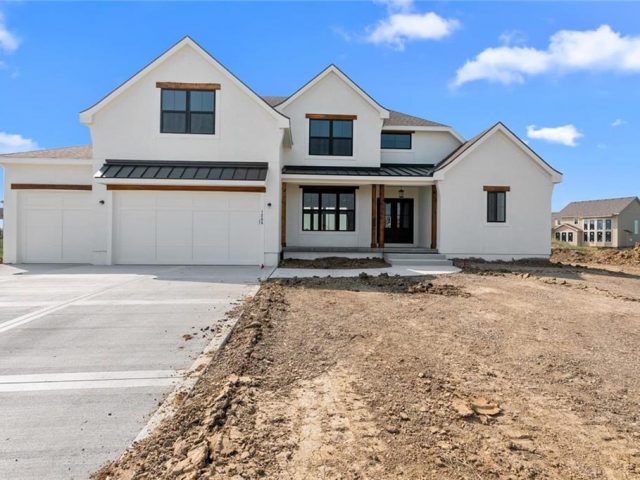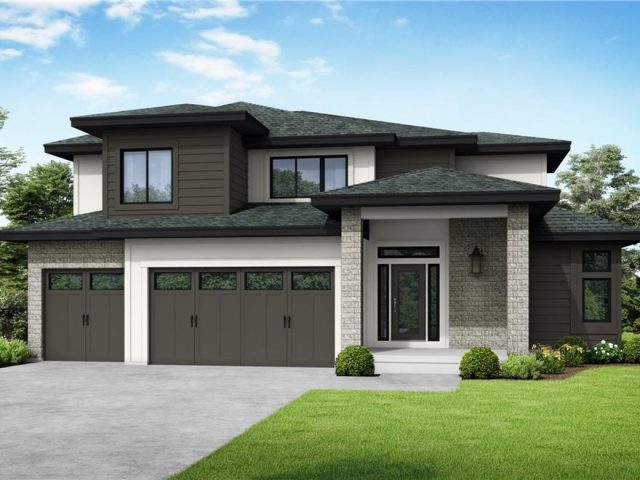118 Haynes Street, Excelsior Springs, MO 64024 | MLS#2487302
2487302
Property ID
1,425 SqFt
Size
3
Bedrooms
2
Bathrooms
Description
Escape to serenity in this inviting 3 bedroom, 2 bath ranch home nestled in a peaceful setting. Located within city limits yet offering the tranquility of country living. Sit on the porch swing on the covered front porch and relax and soak in nature.
2 car detached garage for your vehicles. Lower level features: family room, full bath, laundry room with sink plus lots of storage.
Address
- Country: United States
- Province / State: MO
- City / Town: Excelsior Springs
- Neighborhood: Bates Resurvey
- Postal code / ZIP: 64024
- Property ID 2487302
- Price $195,000
- Property Type Single Family Residence
- Property status Pending
- Bedrooms 3
- Bathrooms 2
- Year Built 1960
- Size 1425 SqFt
- Land area 0.3 SqFt
- Garages 2
- School District Excelsior Springs
- Acres 0.3
- Age 51-75 Years
- Bathrooms 2 full, 0 half
- Builder Unknown
- HVAC ,
- County Clay
- Dining Eat-In Kitchen
- Fireplace -
- Floor Plan Ranch
- Garage 2
- HOA $0 / None
- Floodplain No
- HMLS Number 2487302
- Other Rooms Family Room
- Property Status Pending
Get Directions
Nearby Places
Contact
Michael
Your Real Estate AgentSimilar Properties
UPDATED EVERYTHING!!!! This beautifully newly remodeled home, located in the Award Winning Park Hill School District, is a must see!!! Quick access to shopping, dining, entertainment, airport, and you can see Downtown Kansas City from the backyard! Neighborhood Community Pool just down the street, and Two Walking Trails located in the back of the neighborhood!! […]
Step into spectacular with soaring ceilings, high quality finishes, custom windows & trim… all signatures of Fish Creek Homes! Arched built-ins perfectly frame the fireplace with the primary suite tucked conveniently behind this side of the main level. The kitchen is open & inviting with beautiful quartz counters offering tons of prep space. Large island […]
Custom build for comps only. Modified Audrey 1.5 story plan by IHB Homes, LLC. Includes office on the main level. All bedrooms upstairs ensuite.
Build job. Sold before processed.













































