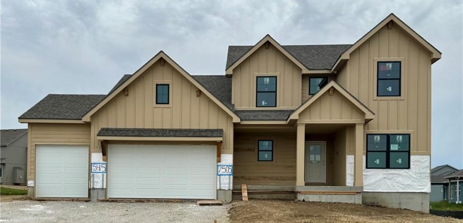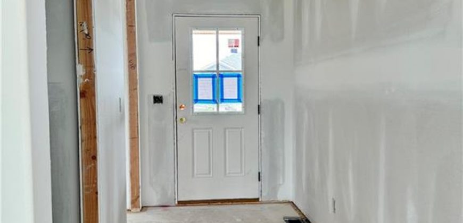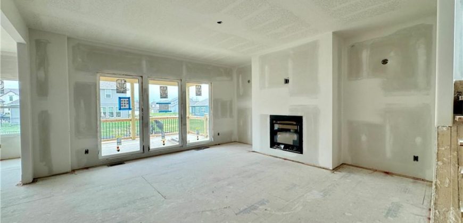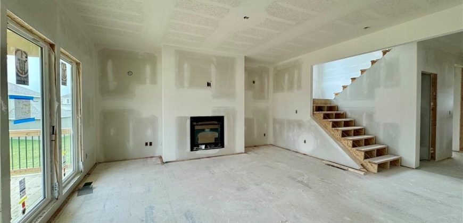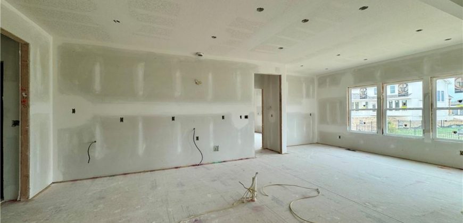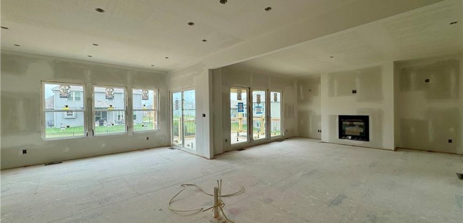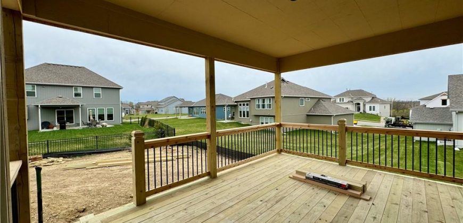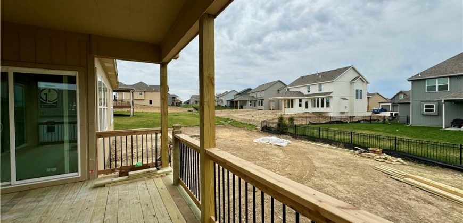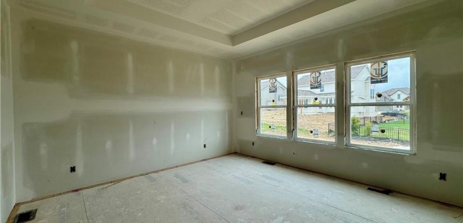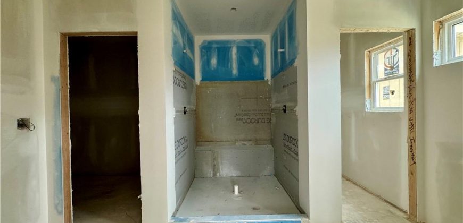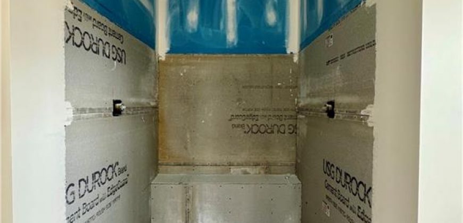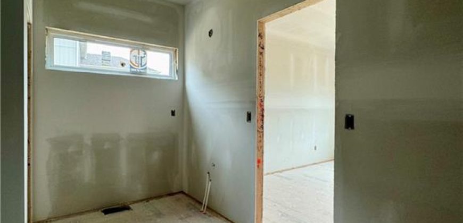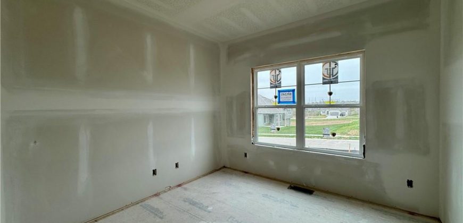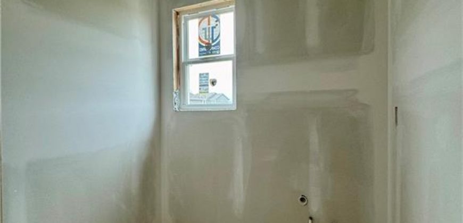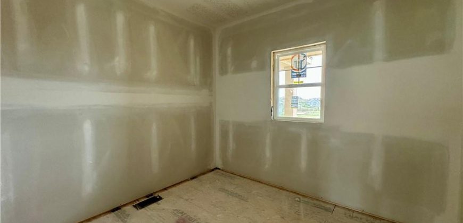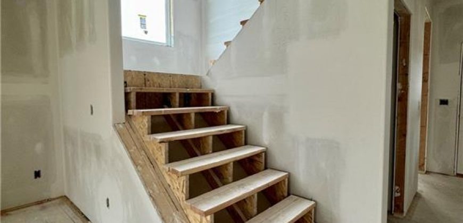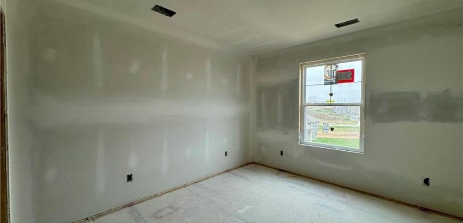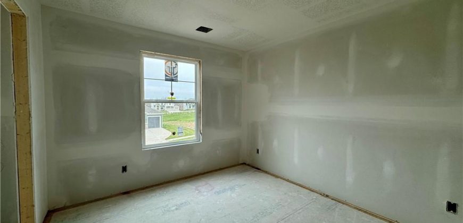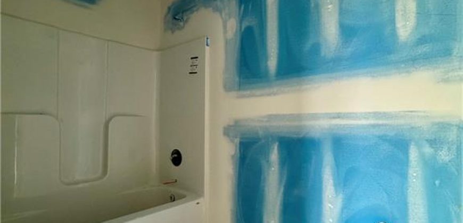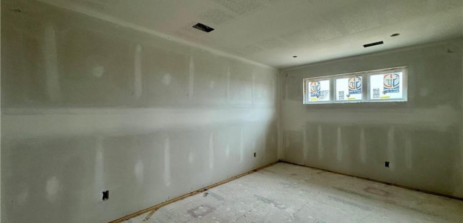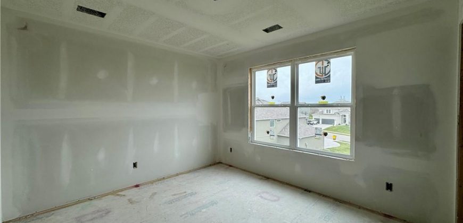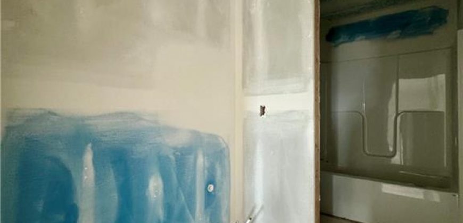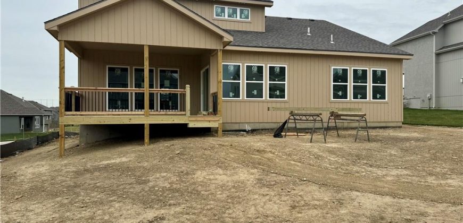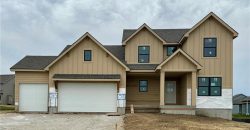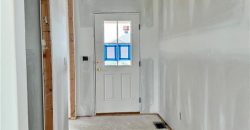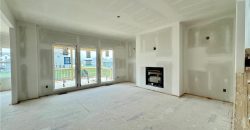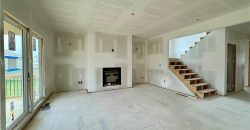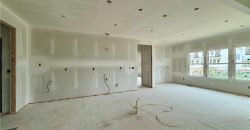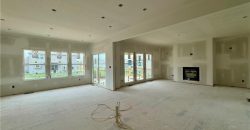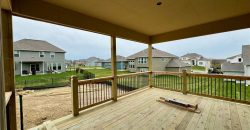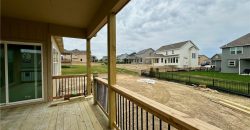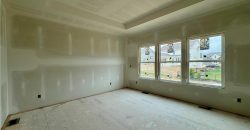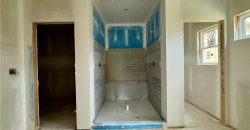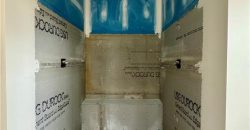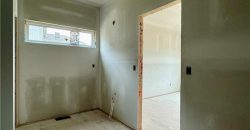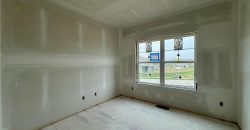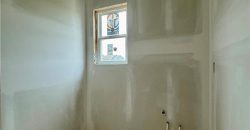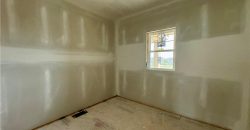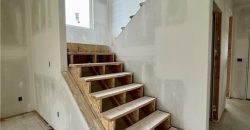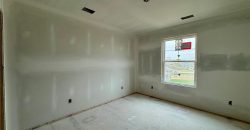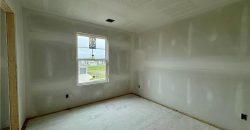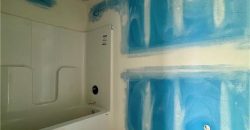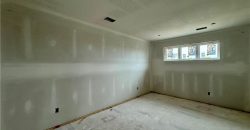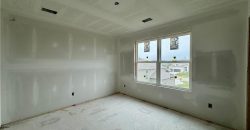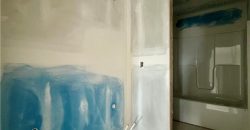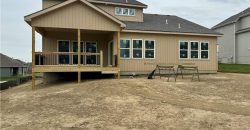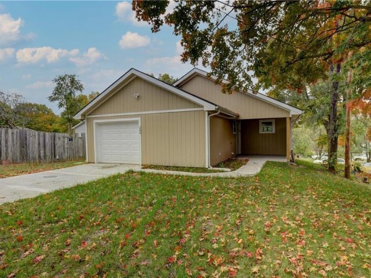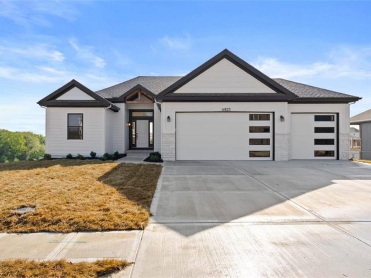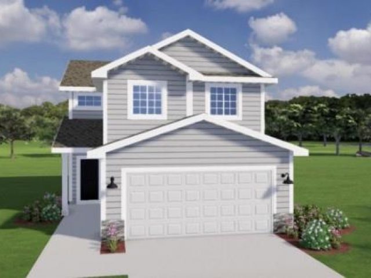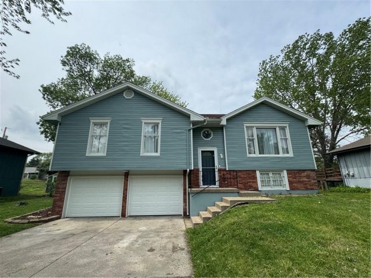7505 NE 103rd Street, Kansas City, MO 64157 | MLS#2475312
2475312
Property ID
2,581 SqFt
Size
4
Bedrooms
3
Bathrooms
Description
The Hawthorn II by Hearthside Homes is such a great floor plan! The main floor primary bedroom has split bathroom vanities and a huge shower. A separate flex space perfect for an office/den/playroom. The kitchen shows off an island and looks out to the great room and dining area, which opens to the covered patio. Large laundry room, entry located just steps from the garage with TONS of space and built-in cabinetry! Upstairs you will love the spacious bedrooms with extra-large closets, 2 full bathrooms, and a large LOFT AREA perfect for sleepovers, gaming, or additional study space. Lots of space in the unfinished basement for storage or future finish. Additional features include a sprinkler system, an electric car charger in the garage, and a Ring Doorbell. In addition to the 12-month builder warranty, Hearthside Homes goes above the industry standard by hiring impartial professionals to perform thorough inspections on their completed homes. This comprehensive assessment includes cosmetic and mechanical inspections, a sewer line inspection, and HVAC duct cleaning. Benson Place residents enjoy an abundance of amenities including two community swimming pools, children’s splash park, fishing lake, playground, ample green space, scenic nature trails. Close proximity to major highways and interstates allows for easy access to downtown Kansas City, the new Kansas City International Airport, and several of the area’s top shopping and entertainment centers. The estimated completion is June,2024. Taxes, sqft, room sizes, approx.
Address
- Country: United States
- Province / State: MO
- City / Town: Kansas City
- Neighborhood: Benson Place Landing
- Postal code / ZIP: 64157
- Property ID 2475312
- Price $626,997
- Property Type Single Family Residence
- Property status Pending
- Bedrooms 4
- Bathrooms 3
- Year Built 2024
- Size 2581 SqFt
- Land area 0.24 SqFt
- Garages 3
- School District Liberty
- High School Liberty North
- Middle School South Valley
- Elementary School Kellybrook
- Acres 0.24
- Age 2 Years/Less
- Bathrooms 3 full, 1 half
- Builder Unknown
- HVAC ,
- County Clay
- Dining Eat-In Kitchen
- Fireplace 1 -
- Floor Plan 1.5 Stories
- Garage 3
- HOA $400 / Annually
- Floodplain No
- HMLS Number 2475312
- Other Rooms Balcony/Loft,Den/Study,Main Floor Master,Office,Sitting Room
- Property Status Pending
- Warranty Builder-1 yr
Get Directions
Nearby Places
Contact
Michael
Your Real Estate AgentSimilar Properties
Rather you’re looking to downsize to a main floor living or perhaps you’re a first-time home buyer, you will love this newer home. A great open concept, wonderful for entertaining. The spacious family room works great for holidays and the covered front porch is a favorite. It’s a gorgeous kitchen featuring an island, new granite countertops, […]
* Foundation Stage, June/July for Finish ***4bed/3bath/3car with laundry off the master walk-in closet double entrance. Hardwoods flow through out the living room and kitchen..very open kitchen plan with custom cabinets, granite tops, pantry, lots of counter space along with a large kitchen island, and finished daylight basement.****Pictures are of a previous finish and may […]
Sold at processing.
Welcome Home! This beautiful split entry home boasts 3 bedrooms, 2 full bath, finished basement with a half bath. The open concept in the living and dinning area is perfect for entertaining guests. A large patio deck perfect for your summer outdoors activities. Don’t miss out on the opportunity to call this beauty HOME!

