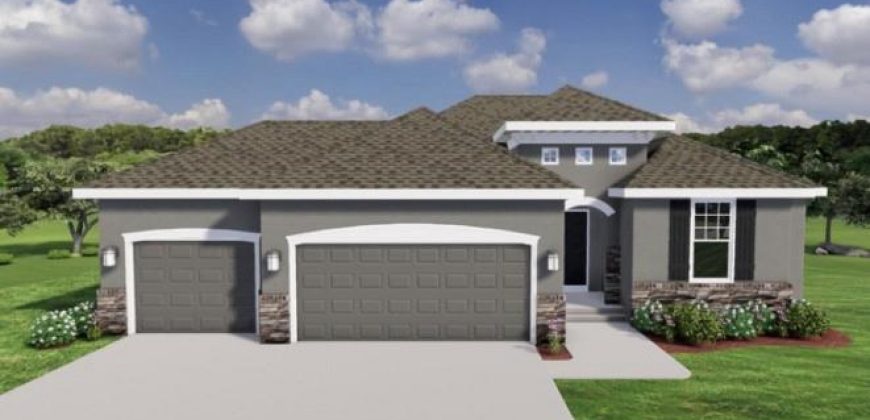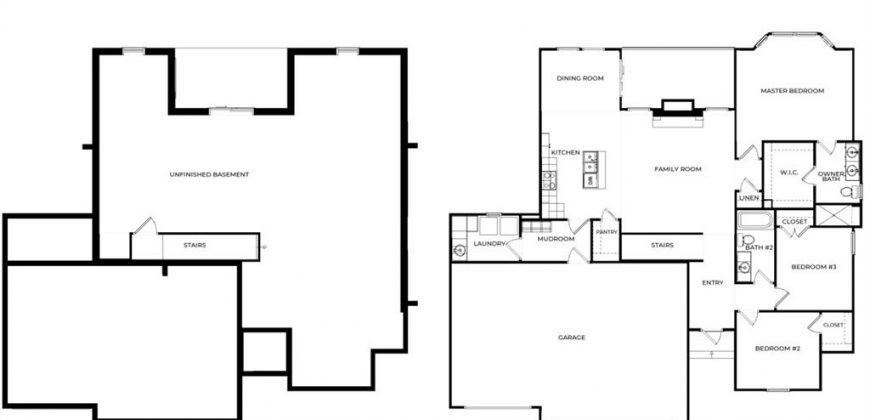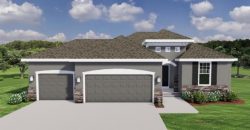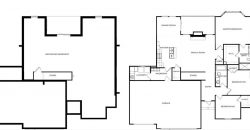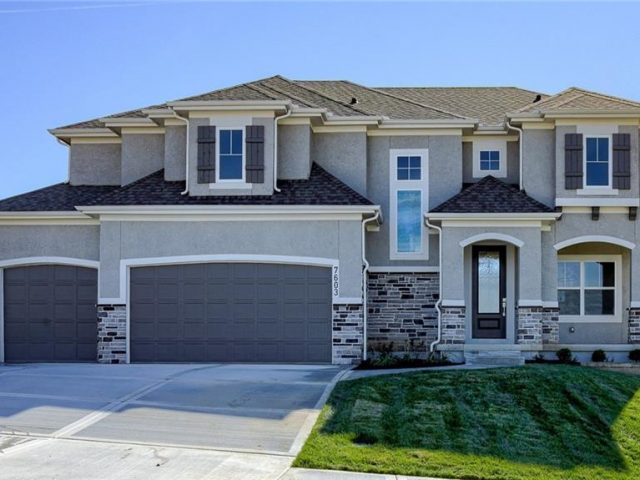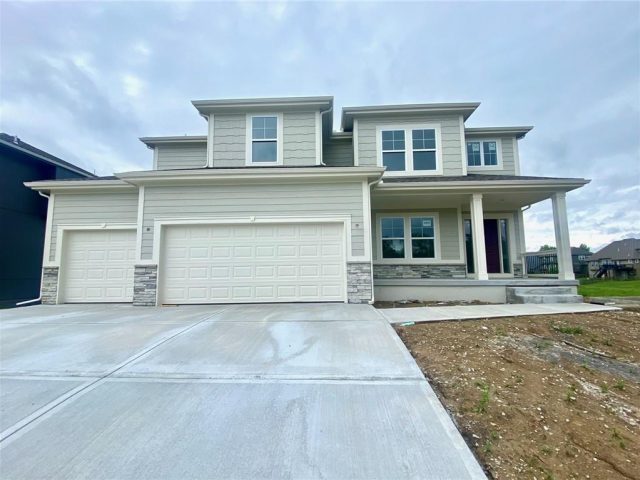9628 N Amoret Avenue, Kansas City, MO 64154 | MLS#2475443
2475443
Property ID
1,401 SqFt
Size
3
Bedrooms
2
Bathrooms
Description
Welcome to the gorgeous Redbud floor plan by Ashlar Homes, LLC. This 3-bedroom, 2-bathroom home, with a 3 car garage will be situated on a walkout lot. Inside, you’ll find amazing features such as, LVP flooring, granite countertops with stainless steel appliances, a bay window in the primary suite, with tile floors and shower walls in the primary bathroom. Cozy up by the stone fireplace in the spacious living area or relax on the covered deck with stunning views. With three bedrooms offering comfort and tranquility, this home is a perfect retreat. Don’t miss out, there is still time to make selections!
Address
- Country: United States
- Province / State: MO
- City / Town: Kansas City
- Neighborhood: Genesis Place at Green Hills
- Postal code / ZIP: 64154
- Property ID 2475443
- Price $478,374
- Property Type Single Family Residence
- Property status Active
- Bedrooms 3
- Bathrooms 2
- Year Built 2024
- Size 1401 SqFt
- Land area 0.26 SqFt
- Garages 3
- School District Platte County R-III
- High School Platte County R-III
- Middle School Barry Middle
- Elementary School Barry Elementary
- Acres 0.26
- Age 2 Years/Less
- Bathrooms 2 full, 0 half
- Builder Unknown
- HVAC ,
- County Platte
- Dining Kit/Dining Combo
- Fireplace 1 -
- Floor Plan Ranch
- Garage 3
- HOA $375 / Annually
- Floodplain Unknown
- HMLS Number 2475443
- Property Status Active
- Warranty 10 Year Warranty,Builder Warranty
Get Directions
Nearby Places
Contact
Michael
Your Real Estate AgentSimilar Properties
This is a large home with a very large yard. Lots of potential here. Near -new high efficiency furnace. Agent/owner.
Welcome to this delightful raised ranch, boasting three bedrooms and three bathrooms, is situated on nearly an acre, offering ample space for both relaxation and recreation. Tucked away, yet conveniently located near dining and shopping options, this cozy abode promises the best of both worlds. Step inside and be greeted by the warm embrace of […]
As expected from SAB Homes, this beautiful two-story home offers an endless list of EYE-CATCHING features!! The large family room boasts tall ceilings, a wall of windows, and a fireplace flanked by built-ins. The well-equipped kitchen with an island, walk-in pantry, and gas range, flows nicely to the breakfast room and covered deck for convenient […]
Pine Grove Pointe Welcomes the beautiful “BAILEY” by Robertson Construction! A newer 2-Story plan offering great quality and custom detail throughout! A spacious Main Level featuring Floor to Ceiling Windows and lots of natural light shows off the Real HARDWOOD Floors, Large Kitchen Island, Lots of Cabinet and Countertop space, Solid Surface Countertops, Breakfast area […]

