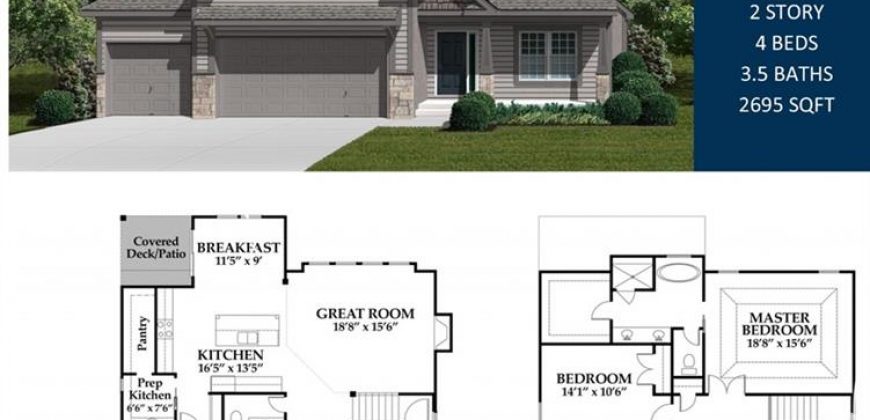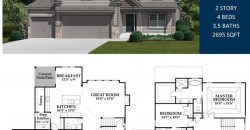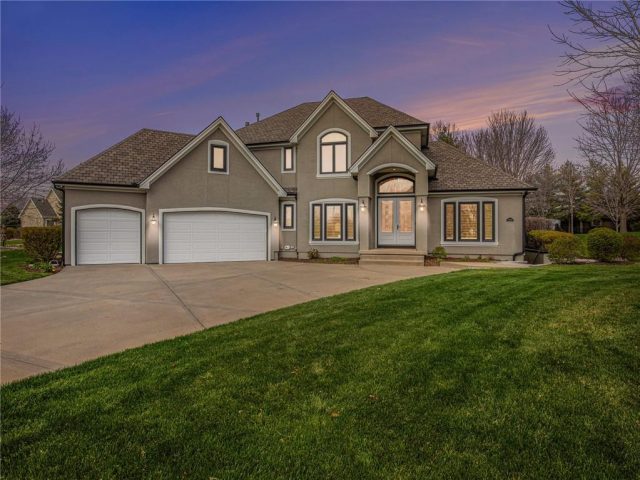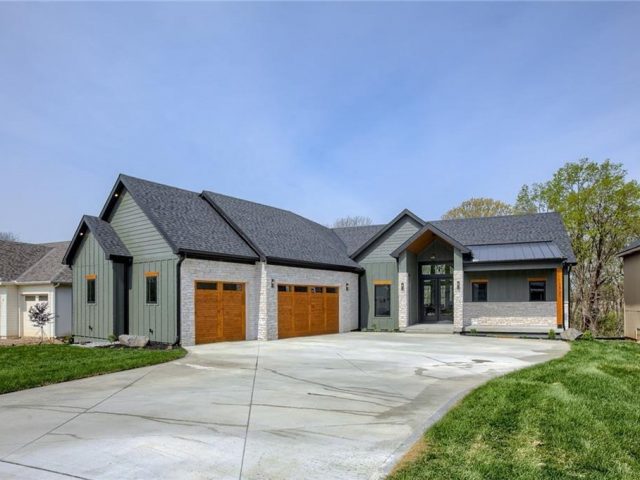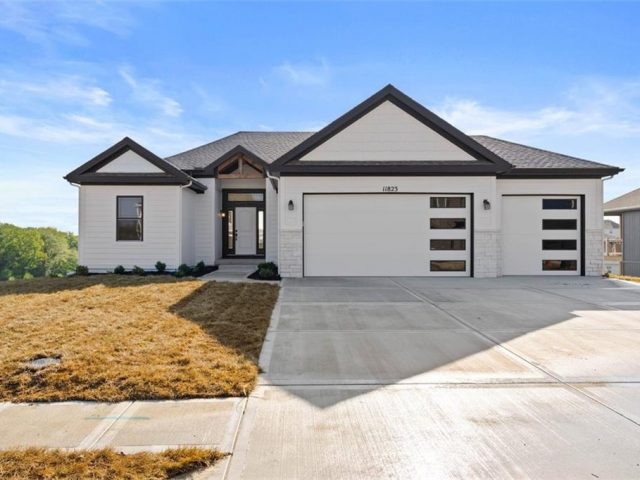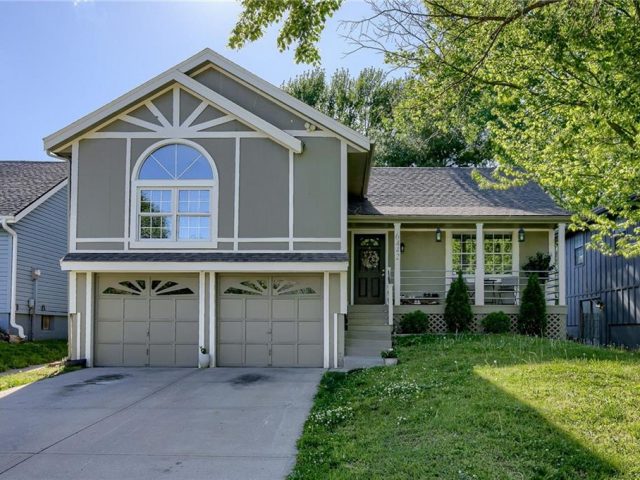7655 N Sycamore Avenue, Kansas City, MO 64158 | MLS#2475137
2475137
Property ID
2,695 SqFt
Size
4
Bedrooms
3
Bathrooms
Description
Just Listed! The Manchester Plan by Hearthside Homes, popular 2 story! Hardwood Floors on the entire first floor, flex room/dinning/office w/wainscoting, including kitchen, living and breakfast room. Large kitchen island, painted cabinets, quarts counter tops, under mount black sink, gas range & wood hood. You will LOVE the HUGE Pantry w/butlers prep area, more cabinets and under mount stainless sink! Soft close doors & drawers in the kitchen & butlers panty. French doors opens to HUGE master suite w/barn door to MBR. Tiled floors, single standing tub, tiled shower, glass door, and double vanity w/quartz. 2nd bedroom w/private bath, 3 & 4 bedrooms with Jack & Jill bath. Secondary baths both have tiled floors & quartz countertops! Laundry on bedroom level, w/tiled floor. Craftsman trim throughout. Basement stubbed for bath, walks out to patio, stairs on covered deck. Photos coming soon! Ask us about the design board of selections builder has selected! Home will be completed Mid June 2024, aprox.
Address
- Country: United States
- Province / State: MO
- City / Town: Kansas City
- Neighborhood: Davidson Farms
- Postal code / ZIP: 64158
- Property ID 2475137
- Price $594,999
- Property Type Single Family Residence
- Property status Pending
- Bedrooms 4
- Bathrooms 3
- Year Built 2024
- Size 2695 SqFt
- Land area 0.2 SqFt
- Garages 3
- School District Liberty
- High School Liberty
- Middle School Discovery
- Elementary School Liberty Oaks
- Acres 0.2
- Age 2 Years/Less
- Bathrooms 3 full, 1 half
- Builder Unknown
- HVAC ,
- County Clay
- Dining Breakfast Area,Eat-In Kitchen
- Fireplace 1 -
- Floor Plan 2 Stories
- Garage 3
- HOA $850 / Annually
- Floodplain No
- HMLS Number 2475137
- Property Status Pending
- Warranty Builder-1 yr
Get Directions
Nearby Places
Contact
Michael
Your Real Estate AgentSimilar Properties
First impression is a well-deserved WOW! From the front elevation and treed corner lot to so many interior upgrades; you’ll be very happy to have discovered this lovely 1.5 Story in Staley Farms. You’ll notice the CertainTeed Belmont roof system, newer black gutters, Renewal by Anderson Windows! Step into the foyer and appreciate the curved […]
Custom build job for comps only. All information estimated at the time of entry. Actual taxes unknown. HOA has a start up fee of $595. Photo is a stock photo of the plan.
* Foundation Stage, June/July for Finish ***4bed/3bath/3car with laundry off the master walk-in closet double entrance. Hardwoods flow through out the living room and kitchen..very open kitchen plan with custom cabinets, granite tops, pantry, lots of counter space along with a large kitchen island, and finished daylight basement.****Pictures are of a previous finish and may […]
This delightful home features 3 bedrooms, 2.5 bathrooms, and an abundance of natural light through large windows. The modern kitchen boasts newer appliances and granite countertops. Enjoy the tranquility of the quiet neighborhood and the charming front porch. A hidden gem adds character, while the fenced backyard with a deck is perfect for outdoor entertainment. […]

