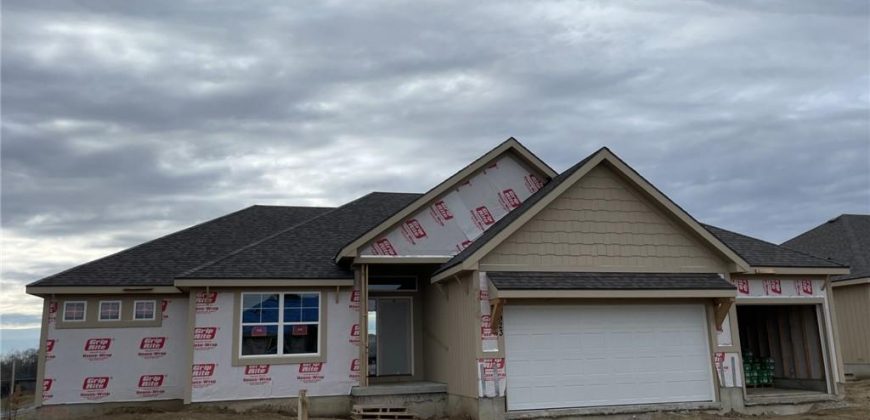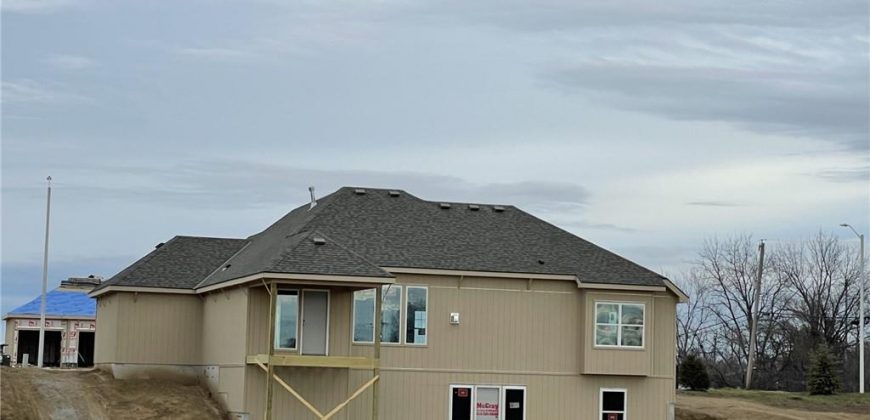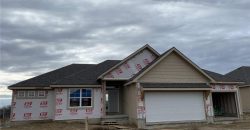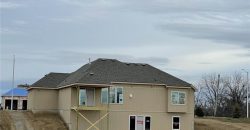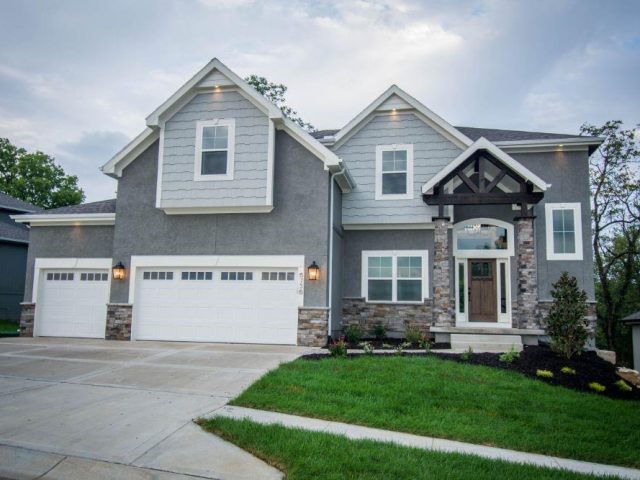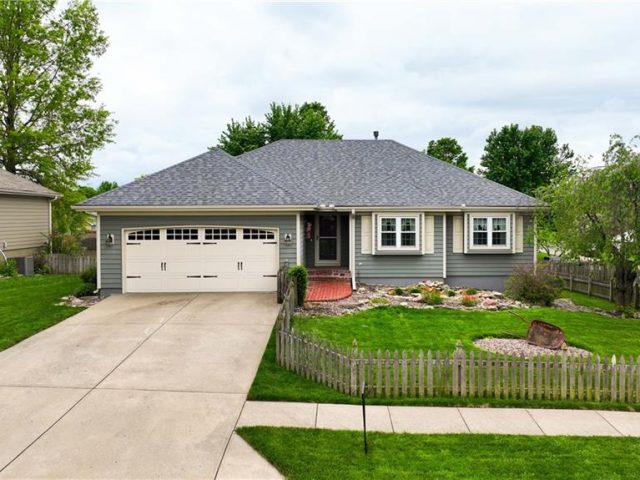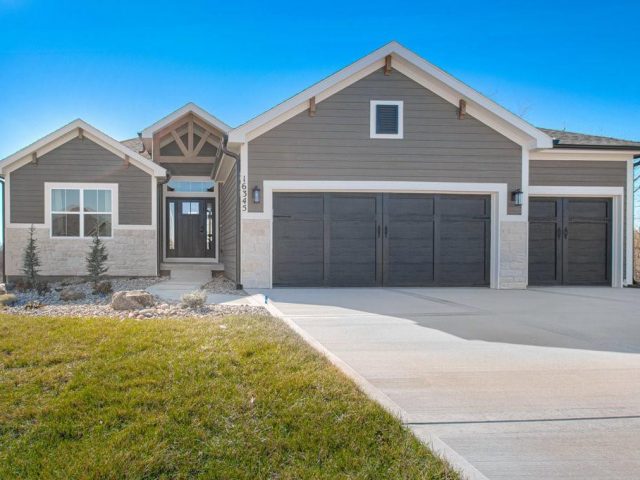4919 NE 92nd Court, Kansas City, MO 64156 | MLS#2475174
2475174
Property ID
2,541 SqFt
Size
4
Bedrooms
3
Bathrooms
Description
Build Job. Built similar to 4919 NE 93 ST
Address
- Country: United States
- Province / State: MO
- City / Town: Kansas City
- Neighborhood: Northview Court
- Postal code / ZIP: 64156
- Property ID 2475174
- Price $464,950
- Property Type Single Family Residence
- Property status Pending
- Bedrooms 4
- Bathrooms 3
- Year Built 2024
- Size 2541 SqFt
- Land area 0.22 SqFt
- Garages 3
- School District North Kansas City
- High School Staley High School
- Middle School New Mark
- Elementary School Northview
- Acres 0.22
- Age 2 Years/Less
- Bathrooms 3 full, 0 half
- Builder Unknown
- HVAC ,
- County Clay
- Dining Breakfast Area
- Fireplace 1 -
- Floor Plan Ranch,Reverse 1.5 Story
- Garage 3
- HOA $140 / Monthly
- Floodplain No
- HMLS Number 2475174
- Other Rooms Breakfast Room,Family Room,Great Room
- Property Status Pending
- Warranty Builder-1 yr
Get Directions
Nearby Places
Contact
Michael
Your Real Estate AgentSimilar Properties
Custom build job for comps only. All information estimated at the time of entry. HOA has a start of fee of $385. Actual taxes unknown. Photo is stock photo of plan.
The Hillcrest by Hoffmann Custom Homes – a stunning wide open reverse plan with a ton of extras! This home boasts high ceilings, crown molding, granite countertops, wide plank hardwood floors, and an oversized walk-in closet, making it both beautiful and functional. The main level also features a covered deck, perfect for enjoying the sun […]
Welcome to this charming ranch-style home in Stonecrest, boasting comfort and convenience within the acclaimed Kearney School District. Step into the spacious living room adorned with a cozy wood burning fireplace. Connected seamlessly is the kitchen area, featuring stainless steel appliances, a stylish tile backsplash, painted wood cabinets, and elegant granite countertops. Adjacent to the […]
The Azalea Reverse 1.5 Plan Built By Gary Kerns Home Builders. With 4 bedrooms and 3 bathrooms, The open concept reverse floor plan allows for easy flow between the kitchen, dining, and living areas, This home boast Space and ease with all one level living! The Private primary suite is spacious and boasts a large […]

