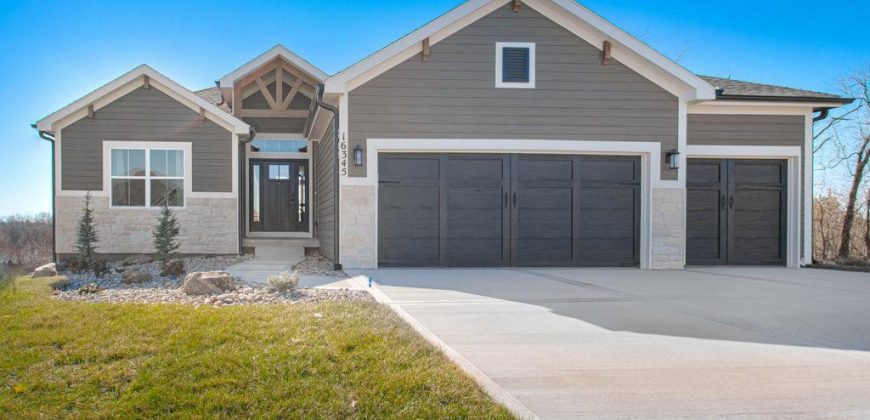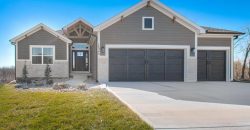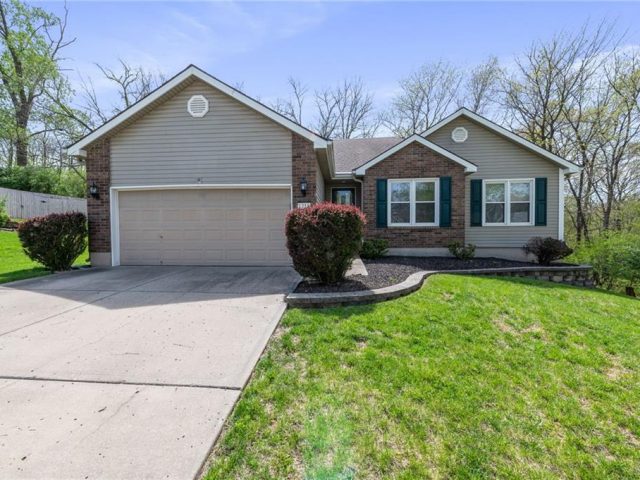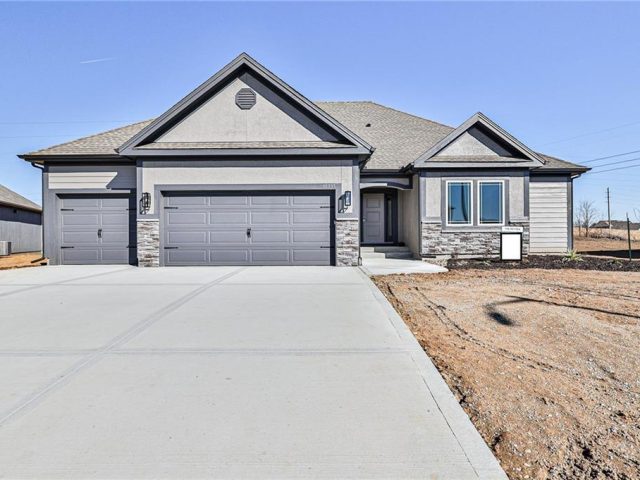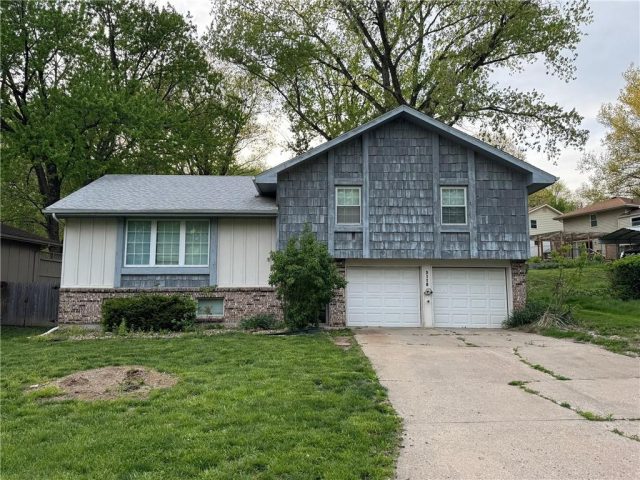16635 NW 124 Street, Platte City, MO 64079 | MLS#2473577
2473577
Property ID
2,203 SqFt
Size
4
Bedrooms
3
Bathrooms
Description
The Azalea Reverse 1.5 Plan Built By Gary Kerns Home Builders. With 4 bedrooms and 3 bathrooms, The open concept reverse floor plan allows for easy flow between the kitchen, dining, and living areas, This home boast Space and ease with all one level living! The Private primary suite is spacious and boasts a large bedroom, walk-in closet, and a spa-like bathroom with plenty of cabinets and his and hers sinks. Down to The basement which offers a great space for entertaining, with a large rec room and an option to add a wet bar area. 2 bedrooms and a full bath and generous storage space to complete the lower level. Outside you have the covered deck off the breakfast area and the back patio from your lower level walk-out , this home has the space and the features and the lot has the privacy and room for your toys and hobbies. Located in the Platte County School District and the Running Horse Subdivision .
Address
- Country: United States
- Province / State: MO
- City / Town: Platte City
- Neighborhood: Running Horse
- Postal code / ZIP: 64079
- Property ID 2473577
- Price $558,225
- Property Type Single Family Residence
- Property status Pending
- Bedrooms 4
- Bathrooms 3
- Year Built 2024
- Size 2203 SqFt
- Land area 0.27 SqFt
- Garages 3
- School District Platte County R-III
- High School Platte County R-III
- Middle School Platte City
- Elementary School Compass
- Acres 0.27
- Age 2 Years/Less
- Bathrooms 3 full, 0 half
- Builder Unknown
- HVAC ,
- County Platte
- Dining Eat-In Kitchen,Kit/Family Combo
- Fireplace 1 -
- Floor Plan Reverse 1.5 Story
- Garage 3
- HOA $625 / Annually
- Floodplain No
- HMLS Number 2473577
- Other Rooms Main Floor Master,Mud Room
- Property Status Pending
- Warranty Builder Warranty
Get Directions
Nearby Places
Contact
Michael
Your Real Estate AgentSimilar Properties
TRUE RANCH HOME TUCKED ON THE END OF THE CUL-DE-SAC! Light and Bright Vaulted Great Room with gas fireplace for those cozy nights in! Spacious Eat-In Kitchen boasts beautifully tons of stained cabinets, center island, stainless steel appliances, pantry and built-in desk. Tray vaulted primary suite with generous walk-in closet, en-suite bath includes double vanity, […]
“The Peyton,” a brand new Ranch floorplan by Hoffmann Custom Homes. This stunning home features 3 bedrooms and 2 bathrooms on the main floor, with an open and airy feel thanks to its high ceilings. Convenience is key in this home, with the laundry room located just off the master bedroom and double vanities in […]
Discover comfort and versatility in this charming 3-bedroom, 2-bathroom home with a 2-car garage and partially finished lower level. Step into the inviting living space, perfect for cozy evenings or lively gatherings with loved ones. Retreat to the spacious master suite for relaxation and privacy, while two additional bedrooms offer flexibility for guests, a home […]
Wonderful home in the heart of Smithville. 3 car attached garage, Large family room, eat in kitchen and a formal dining room, newer roof, 1/4 acre yard, Deck off the back of the kitchen to sit out on those summer evenings. Don’t wait as this price range will go fast.

