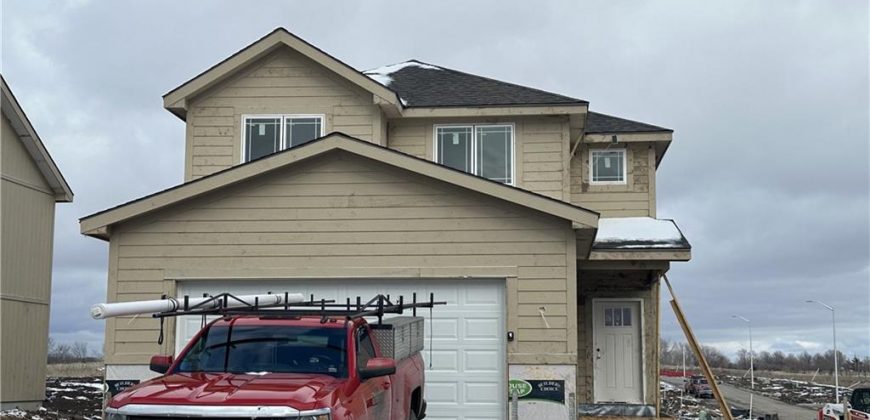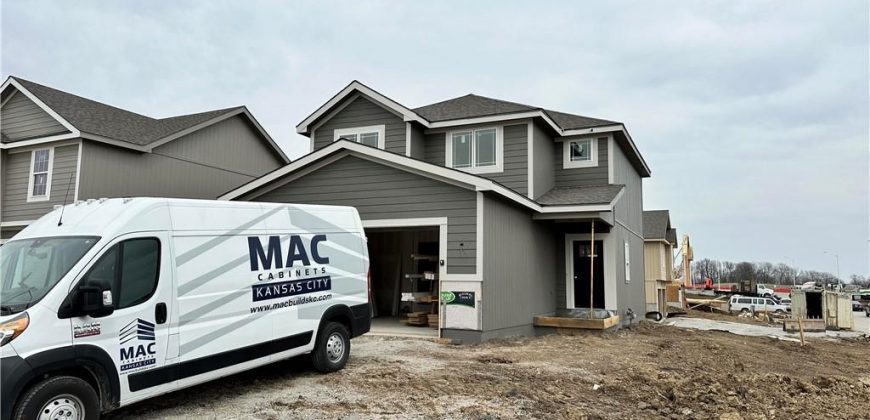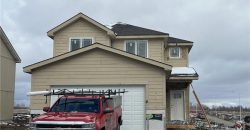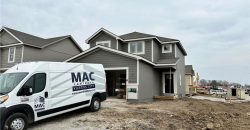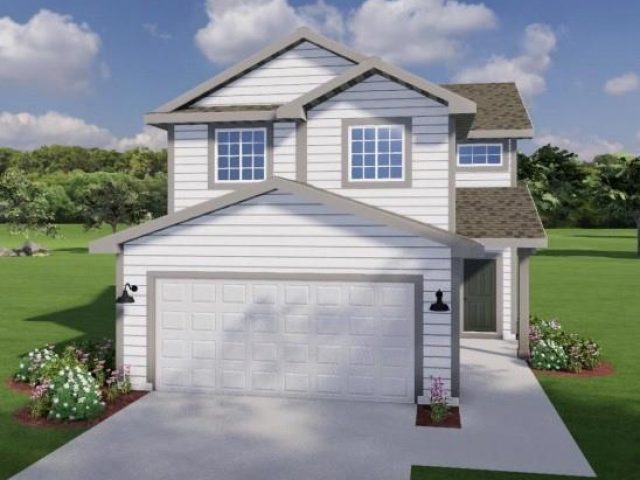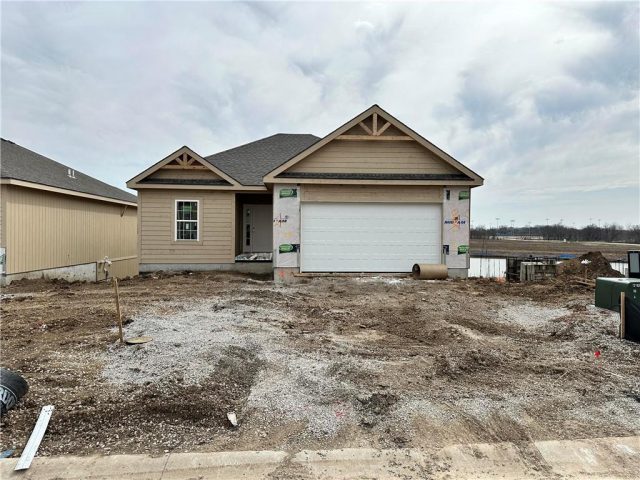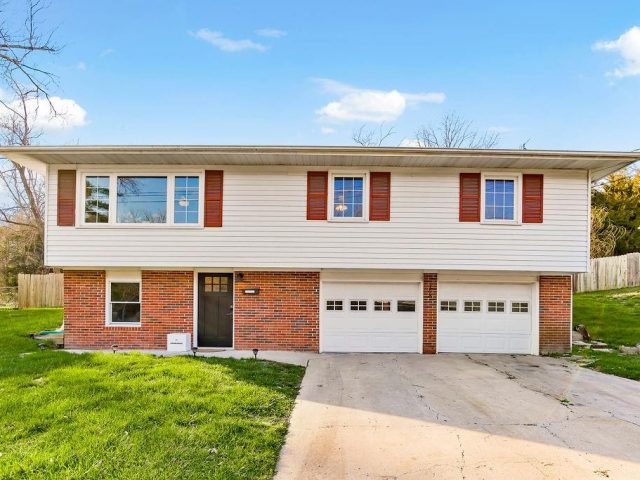9301 N Marston Avenue, Kansas City, MO 64154 | MLS#2473291
2473291
Property ID
1,462 SqFt
Size
3
Bedrooms
2
Bathrooms
Description
Hurry before this affordable quality new construction 2 story is gone! Adorable 2 story plan with unfinished basement in highly sought after Platte County School District. Conveniently located to many retail, dining and entertainment options not to mention its close proximity to the new KCI Airport. Listing agent is related to Seller. Information is deemed reliable but is not guaranteed and should be verified. HOA is developer controlled at this time and there is not an annual dues amount set yet. Zip code has not been confirmed by post office.
Address
- Country: United States
- Province / State: MO
- City / Town: Kansas City
- Neighborhood: Erika's Place
- Postal code / ZIP: 64154
- Property ID 2473291
- Price $369,950
- Property Type Single Family Residence
- Property status Pending
- Bedrooms 3
- Bathrooms 2
- Size 1462 SqFt
- Land area 0.16 SqFt
- Garages 2
- School District Platte County R-III
- Acres 0.16
- Age 2 Years/Less
- Bathrooms 2 full, 1 half
- Builder Unknown
- HVAC ,
- County Platte
- Dining Kit/Dining Combo
- Fireplace 1 -
- Floor Plan 2 Stories
- Garage 2
- HOA $0 / Annually
- Floodplain No
- HMLS Number 2473291
- Property Status Pending
- Warranty Builder-1 yr
Get Directions
Nearby Places
Contact
Michael
Your Real Estate AgentSimilar Properties
Step into the Cedar, a lovely floor plan designed by Ashlar Homes, situated in the up-and- coming community of Woodhaven. This two-story will present three bedrooms, two bathrooms with a half bathroom on the main level, and a loft area on the upper level, alongside the bedrooms and laundry room. The main level offers an […]
Shows like a Model Home!! Fantastic main level living with nice corner lot & covered patio area just off dining room! Meticulously maintained with so many upgraded features throughout this 3 bedroom, 2 bath ranch home! Granite/Quartz countertops, tile baths, covered deck, spacious dining area, quality cabinets with soft close drawers and main level laundry. […]
The popular Micha II reverse plan provides tons of living space with 2 bedrooms on main floor and 2 additional bedrooms in the basement on a walk out lot with WATER view! Conveniently located near many eating, retail and entertainment options and the new KCI Airport is just minutes away. Very close to the new […]
Come see this charming 3 bedroom 1 bath raised ranch home. Walk into the finished family room in the Basement with tile floors. New garage doors, HVAC, and Water heater. The Large Kitchen features a gas stove, new microwave, and french doors leading to the patio and fenced-in backyard, with a shed for extra storage. […]

