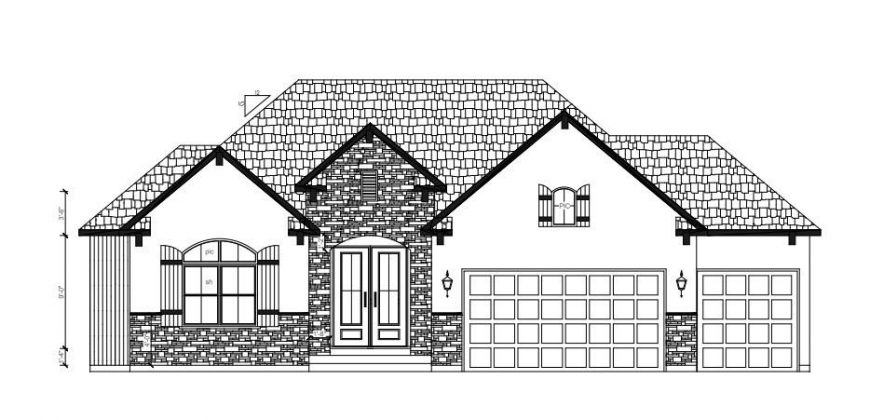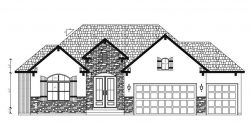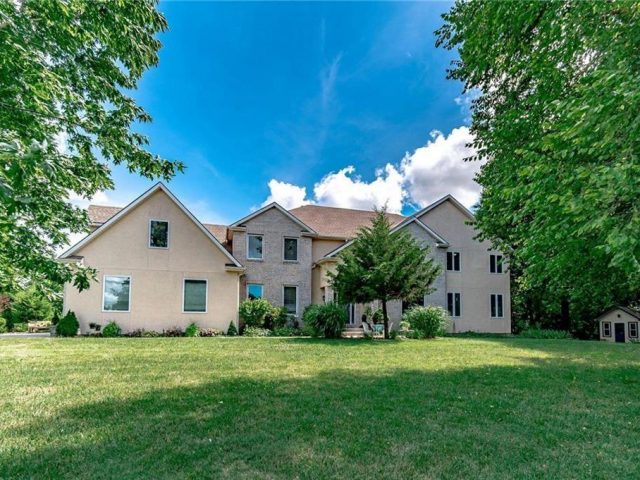12600 NW Bittersweet Drive, Platte City, MO 64079 | MLS#2472622
2472622
Property ID
2,778 SqFt
Size
4
Bedrooms
3
Bathrooms
Description
The Ivy is a New Construction open reverse 1.5 story floor plan. It offers a spacious great room that is open to the kitchen and breakfast room. Off the kitchen is a comfortable covered patio that adds to your living space. The master suite sets privately off of the great room and offers direct access to the back deck. The main floor also includes a full bathroom and bedroom for your guests. The basement provides a large rec room, 2 bedrooms, and a full bathroom. The basement also includes a large unfinished area that can be used for storage.
Address
- Country: United States
- Province / State: MO
- City / Town: Platte City
- Neighborhood: Seven Bridges
- Postal code / ZIP: 64079
- Property ID 2472622
- Price $692,900
- Property Type Single Family Residence
- Property status Active
- Bedrooms 4
- Bathrooms 3
- Year Built 2024
- Size 2778 SqFt
- Land area 0.31 SqFt
- Garages 3
- School District Platte County R-III
- High School Platte County R-III
- Middle School Platte City
- Elementary School Compass
- Acres 0.31
- Age 2 Years/Less
- Bathrooms 3 full, 0 half
- Builder Unknown
- HVAC ,
- County Platte
- Dining Kit/Dining Combo
- Fireplace 1 -
- Floor Plan Ranch,Reverse 1.5 Story
- Garage 3
- HOA $895 / Annually
- Floodplain No
- HMLS Number 2472622
- Other Rooms Entry,Great Room,Main Floor BR,Main Floor Master
- Property Status Active
- Warranty Builder-1 yr
Get Directions
Nearby Places
Contact
Michael
Your Real Estate AgentSimilar Properties
CUSTOM-BUILT Showstopper w/ FULLY Decked Out Apartment/Mother-in-Law Quarters! This one has it all! 7500+ Sq Ft. 3.97 Acres. FULL Living Quarters/Mother-in-Law Suite in the Walkout Basement with 3 Beds, 2 Full Baths, a Full Kitchen, Laundry and it’s own 2 car garage! 2×6 Construction! This beauty sits back off the road with plenty of Flora […]
LOWER your monthly mortgage payment with a PERMANENT rate buydown paid for by SELLER. Certain restrictions apply, contact listing agent for details. Need assistance with closing costs instead? Seller will help. Roomy ranch on lot with private back yard on quiet cul de sac. Tons of storage in unfinished basement or ask builder for price […]
Fabulous 4 Bedroom – Grand Foyer leads into an open floor plan with a circular staircase, setting the tone for elegance & style. Main Floor Features include: Formal Dining Room w/Crown Molding & Buffet Bump out, Office, Living Room & Hearth Room with See Thru Fireplace, Laundry Room w/Barn Door, Guest 1/2 Bath, Kitchen w/Granite […]
This home will be bright and airy with some natural wood tones, clean lines and black and gold finishes. Expansive main level complete with master wing, amazing vaulted ceilings in the open kitchen & great room leading to a covered deck with fireplace. Additionally, there is also a covered deck off the main eating area, […]











