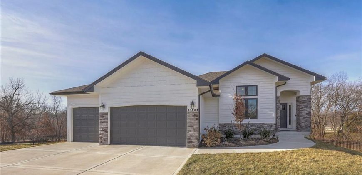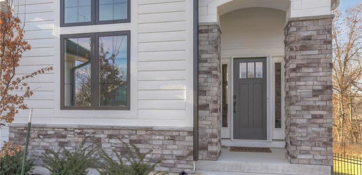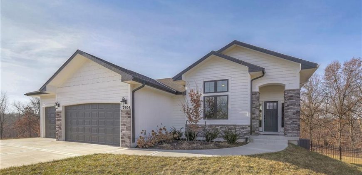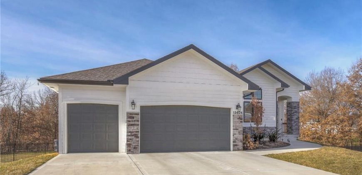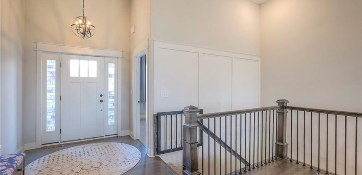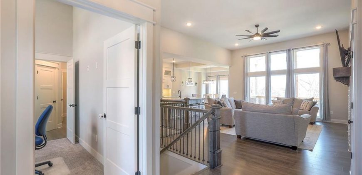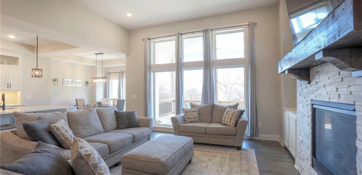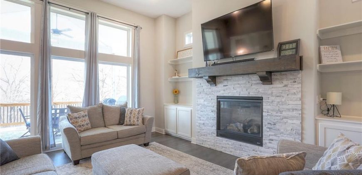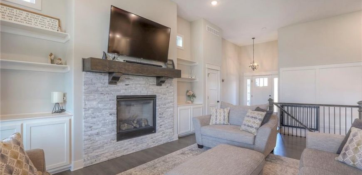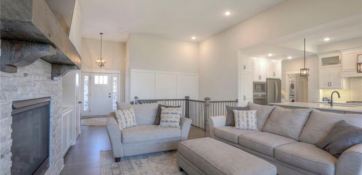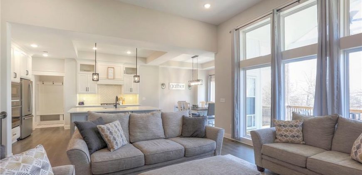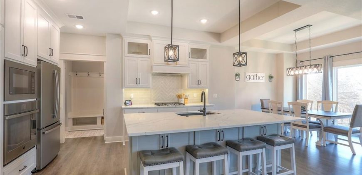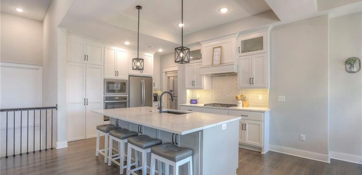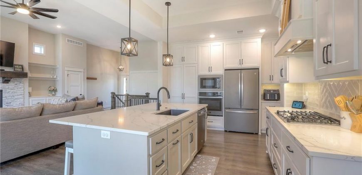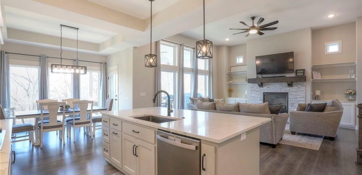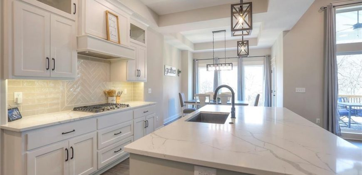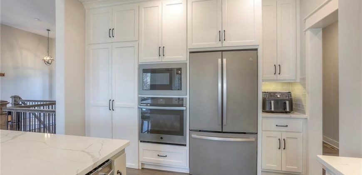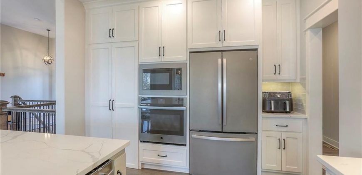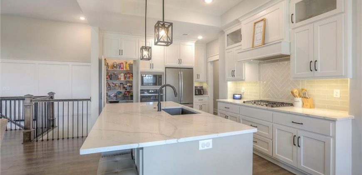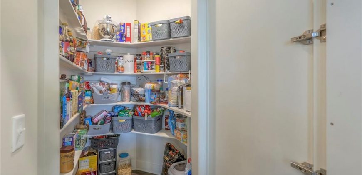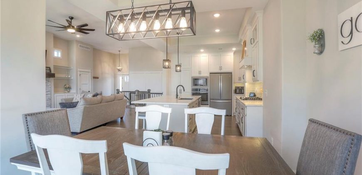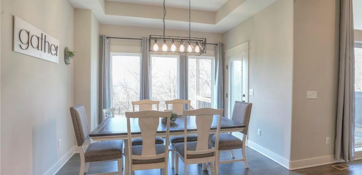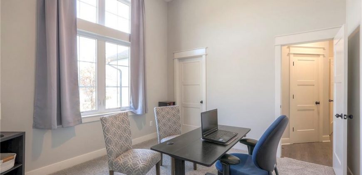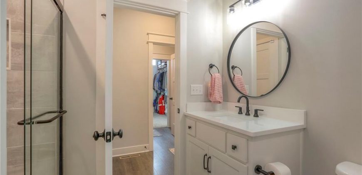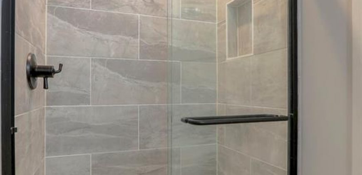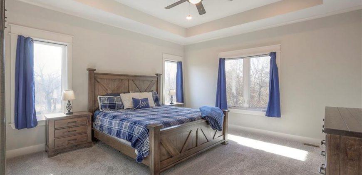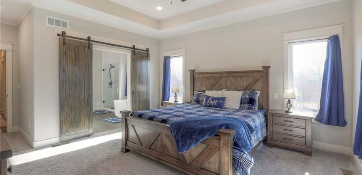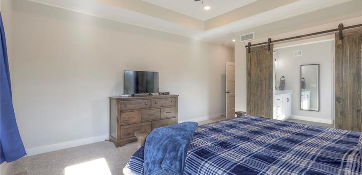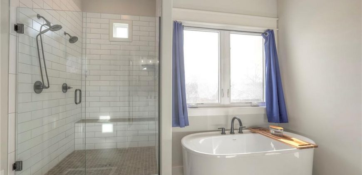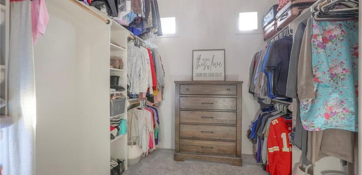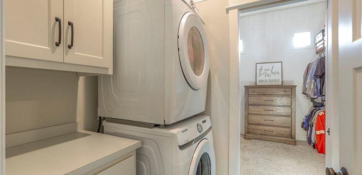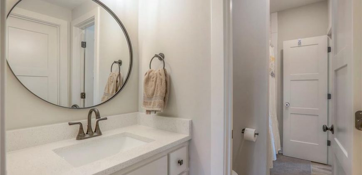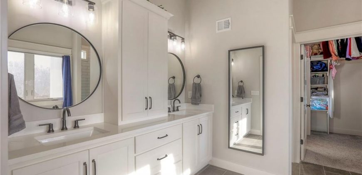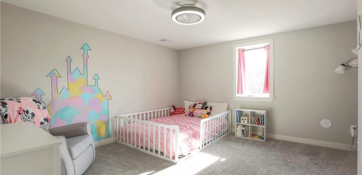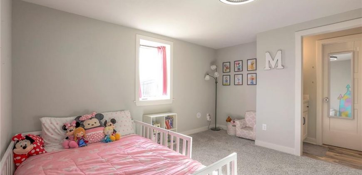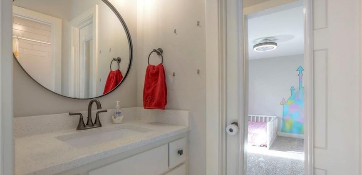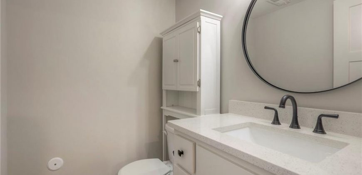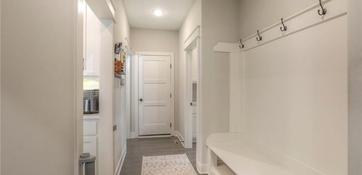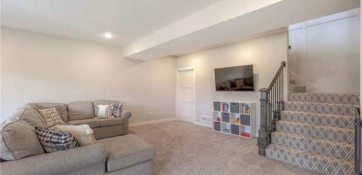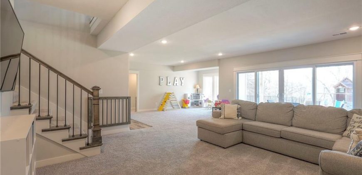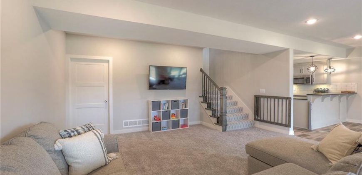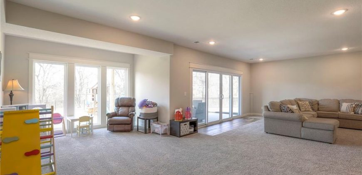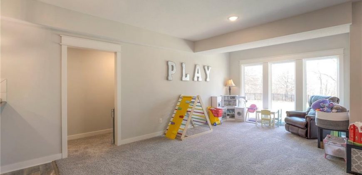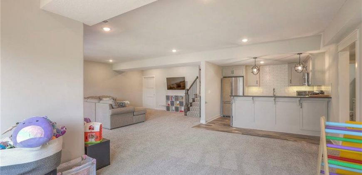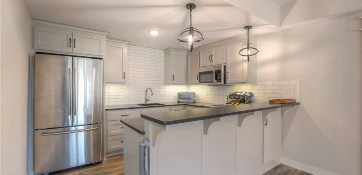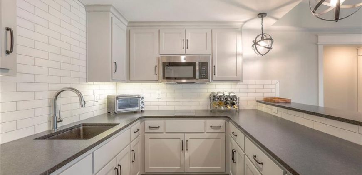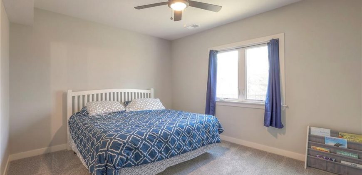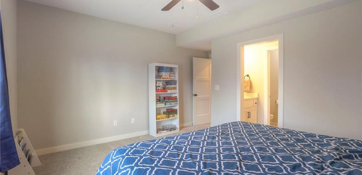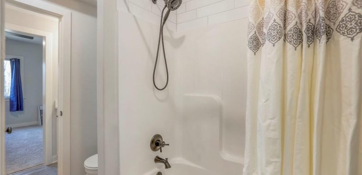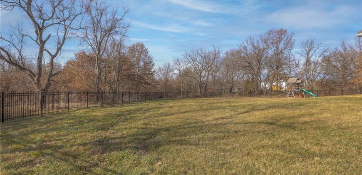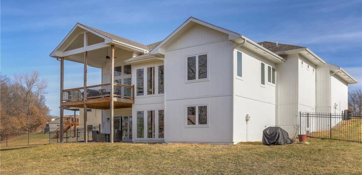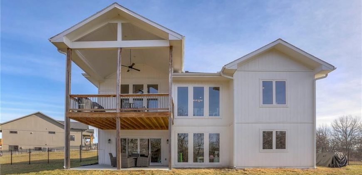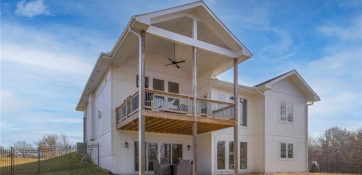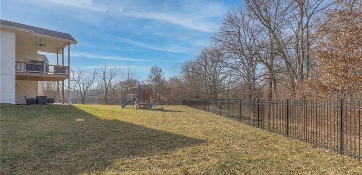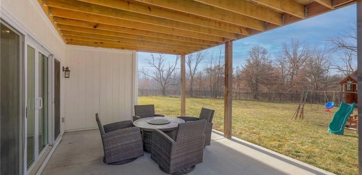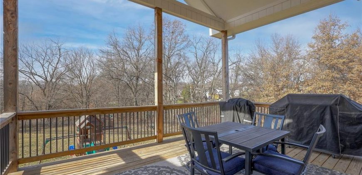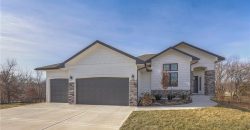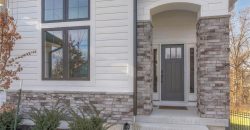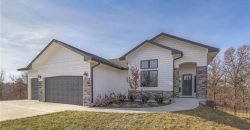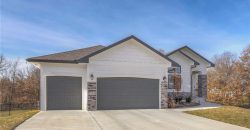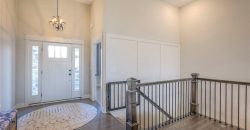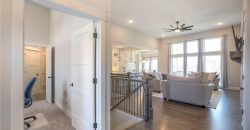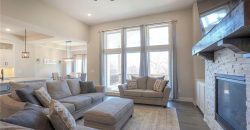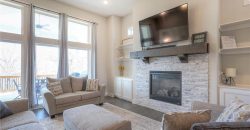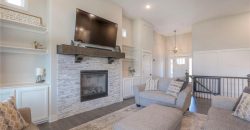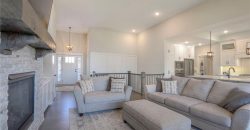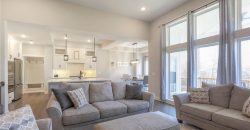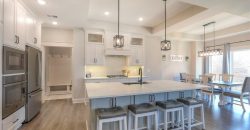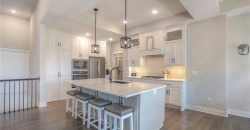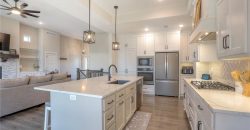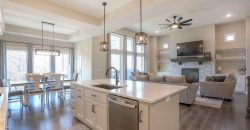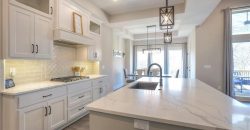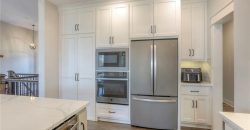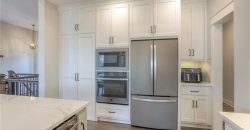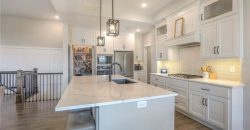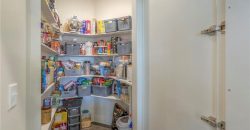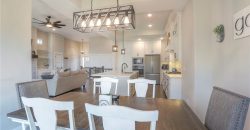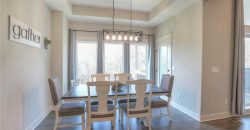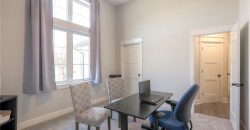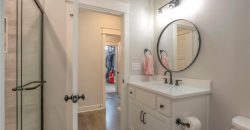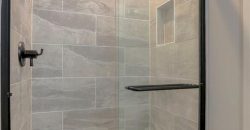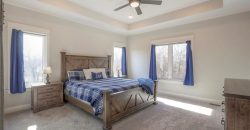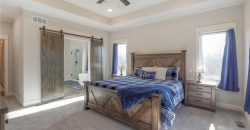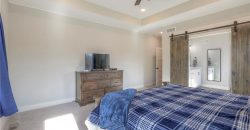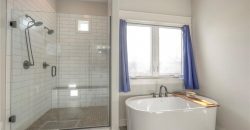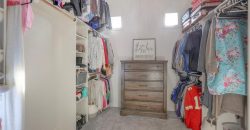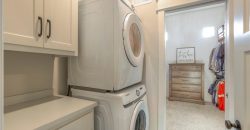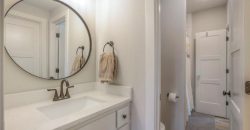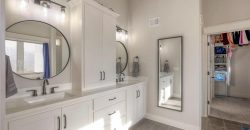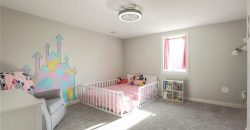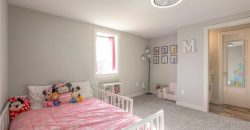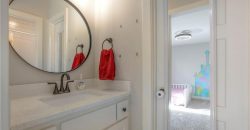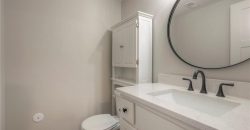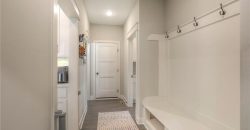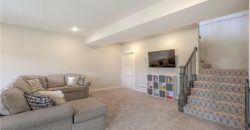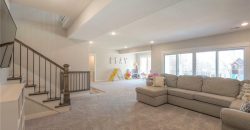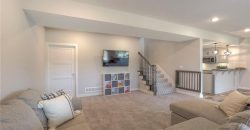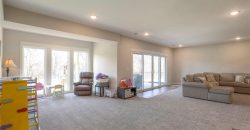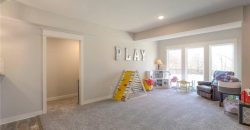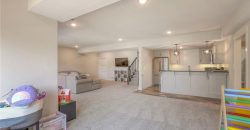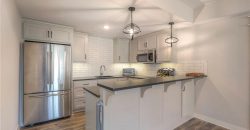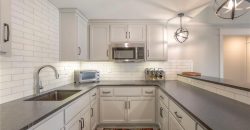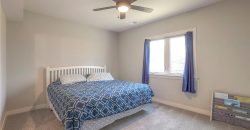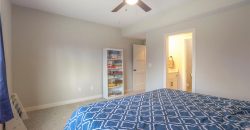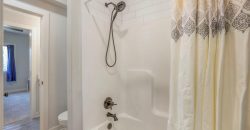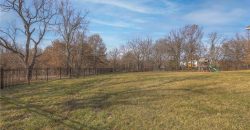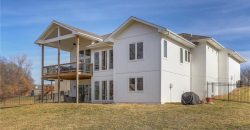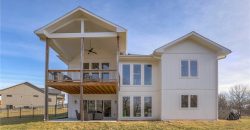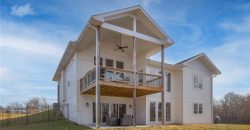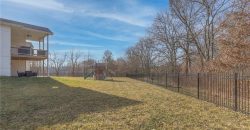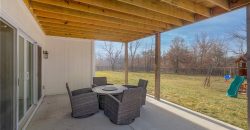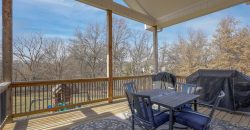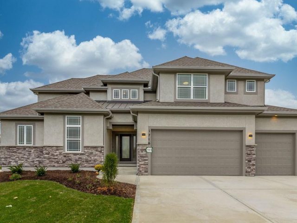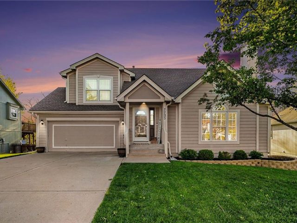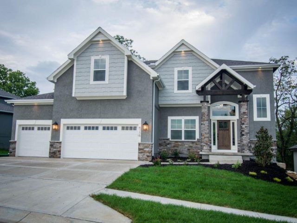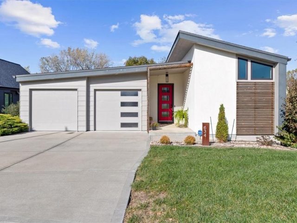13404 Oakridge Drive, Kearney, MO 64060 | MLS#2471454
2471454
Property ID
2,890 SqFt
Size
4
Bedrooms
3
Bathrooms
Description
Explore this unique home on a private cul-de-sac available in the Oakridge Estates neighborhood within Kearney School District. Offering a blend of modern living and comfort, this open-concept reverse ranch boasts soaring ceilings, 4 bedrooms, 3 full baths and 1 half bath, and a three-car garage with extra outlets, hot and cold water, and is wired for a future electric-car charger. Natural light bathes the interior highlighting the finishes and creating an inviting atmosphere. Master is tucked away with lots of windows to take in the view! En suite features an oversized walk in shower, with a soaker tub, double sinks, lots of cabinets and a private toilet room. Master bath opens up to an expansive closet that has room for your winter and summer clothes. The best part is it is connected to the laundry room! Outside is a massive covered deck above a lower level walk-out patio perfect for entertaining or enjoying peaceful moments of the large-fenced backyard with wooded surroundings. The lower level features a fully finished space with a wet bar with cook-top, jack-and-jill bathroom, storm shelter, and storage room with it’s own electric sub-panel. The backyard is flat and would be perfect for a future out-building for the craftsmen and hobbyists. Extra features include an electric heat pump with propane backup, scratch resistant floors for pet-owners, smart home features like wifi-equipped thermostat, garage door openers, oven, cable and internet in every room, and an exterior outlet on a switch specifically for Christmas lights, 8′ wide fence gate to pass vehicles, and sprinkler system with a convenient winterization port.
Address
- Country: United States
- Province / State: MO
- City / Town: Kearney
- Neighborhood: Oakridge
- Postal code / ZIP: 64060
- Property ID 2471454
- Price $640,000
- Property Type Single Family Residence
- Property status Pending
- Bedrooms 4
- Bathrooms 3
- Year Built 2021
- Size 2890 SqFt
- Land area 0.87 SqFt
- Garages 3
- School District Kearney
- Acres 0.87
- Age 3-5 Years
- Bathrooms 3 full, 1 half
- Builder Unknown
- HVAC ,
- County Clay
- Dining Kit/Dining Combo
- Fireplace 1 -
- Floor Plan Reverse 1.5 Story
- Garage 3
- HOA $250 / Annually
- Floodplain Unknown
- HMLS Number 2471454
- Other Rooms Family Room,Main Floor Master,Office
- Property Status Pending
Get Directions
Nearby Places
Contact
Michael
Your Real Estate AgentSimilar Properties
Custom build job for comps only. All information is estimated at the time of entry. Actual taxes unknown. Photo is stock photo of similar plan.
Great home in the Parkhill School District. This 2 Story welcomes you immediately with an open vaulted Great Room as you come in the front door. This space flows nicely into an Open kitchen & dining with hardwood floors making it perfect for entertaining and interacting. Master suit has vaulted ceiling, walk in closet, a […]
Custom build job for comps only. All information estimated at the time of entry. HOA has a start of fee of $385. Actual taxes unknown. Photo is stock photo of plan.
RARE opportunity to own a stunning modern, eco-conscious, like new home with incredible natural light and views that make you feel like you’re in a treehouse right in the Northland! This stunning contemporary 4 bedroom, 4 bath reverse 1.5 story home is located in Urban North, a beautiful community where no home looks exactly alike. […]

