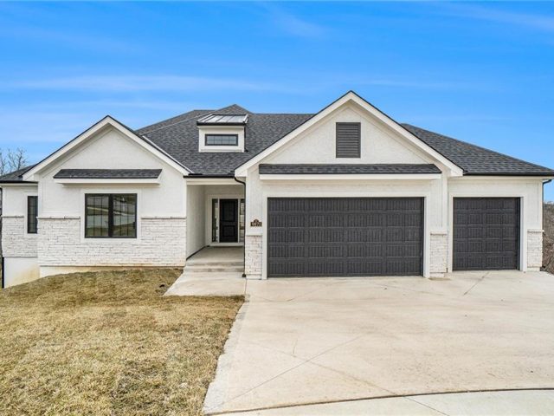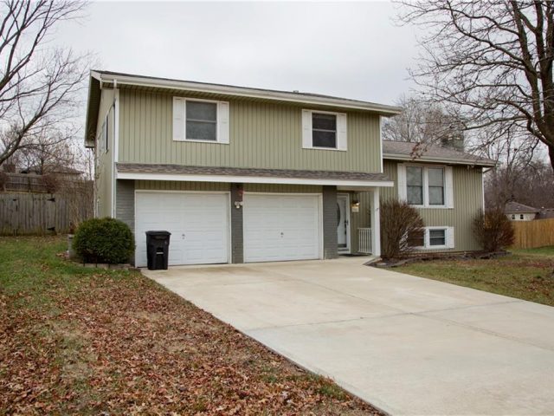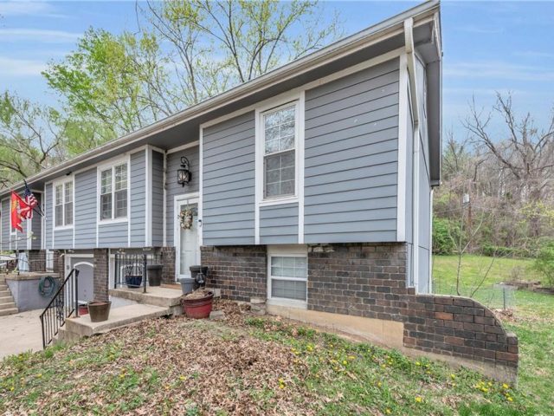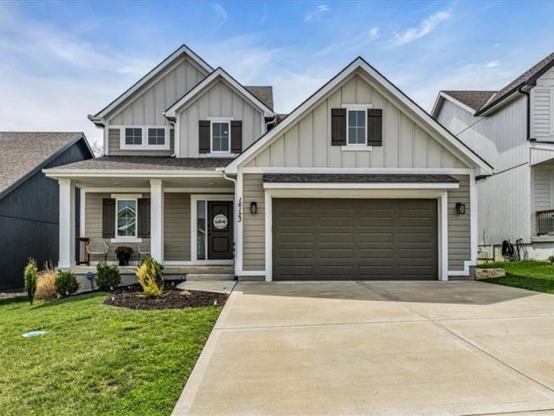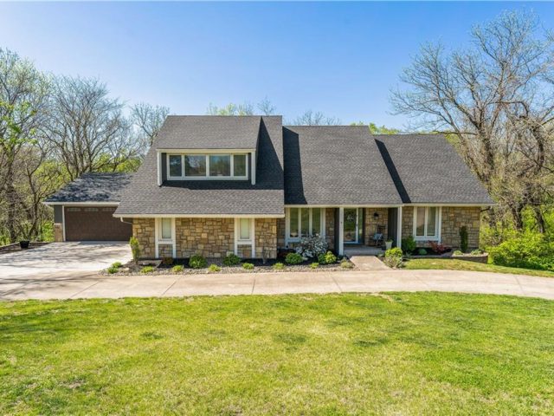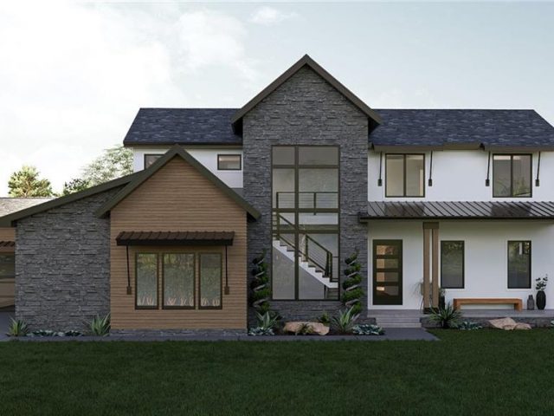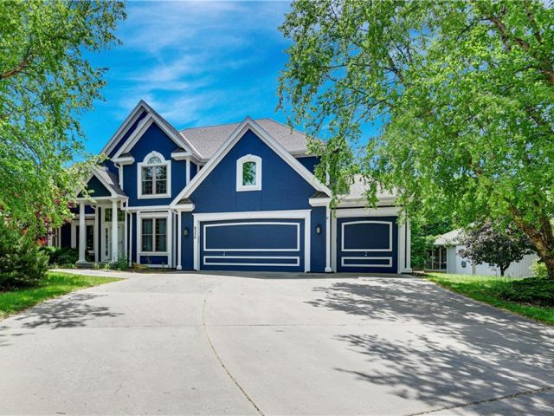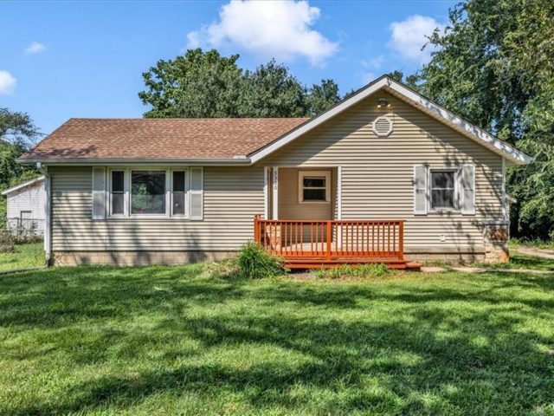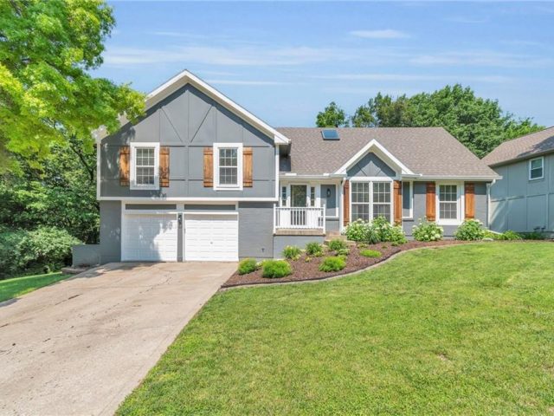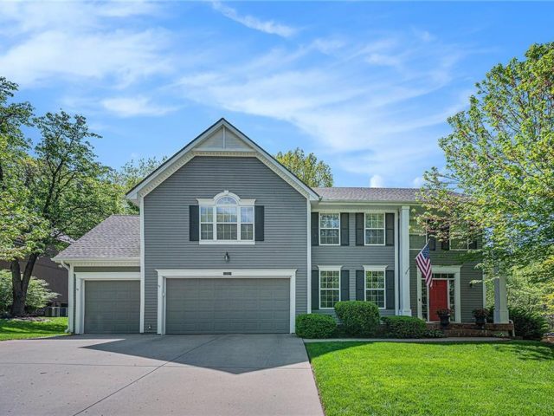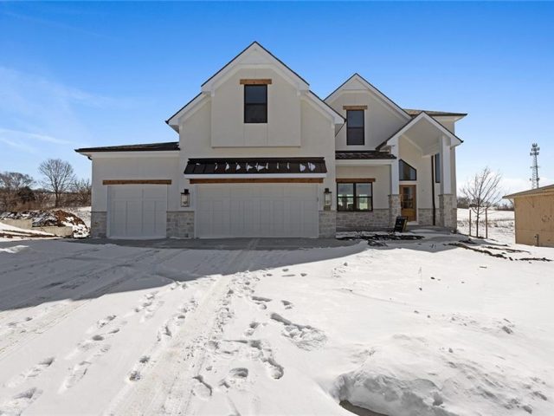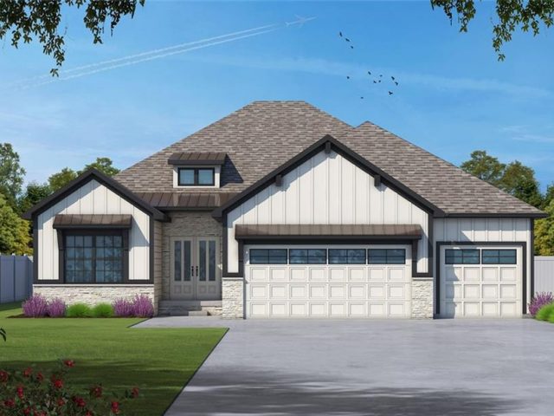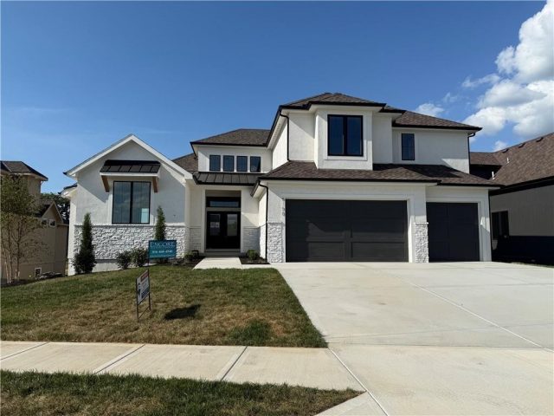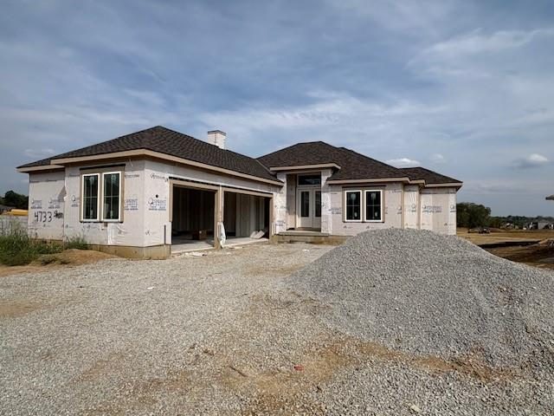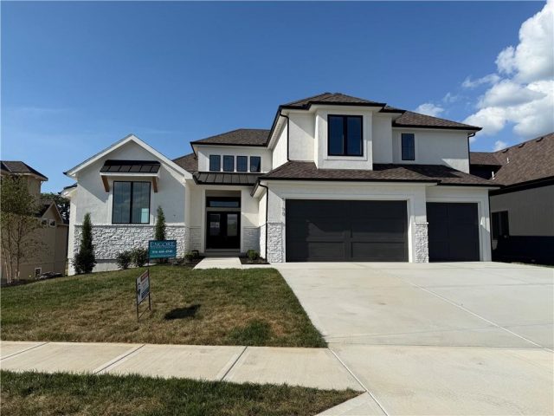Search Property
Park Hill South (104)
Overlooking the 13th hole of the Deuce Golf Course at The National, this brand new home is a MUST SEE. Thoughtfully appointed finishes, including many upgrades are sure to impress. Beautiful quartz countertops throughout, composite kitchen sink, a freestanding tub in the master bathroom, sink in laundry room, professional grade appliance package with gas range, […]
True 4 bed w/5th non-conform [has closet-no egress] WONDERFUL! Updated, Well maintained and spacious home nestled on Large lot w sprawling backyard entertainment space wrapped in 6 Ft privacy fence. Good start on the Man-Cave XL garage space; 4 Oversized Bedrooms.Nicely updated baths; Light & bright Kitchen; Open Main Area; younger 8-9 Yr Roof, Maintenance […]
This split entry 4 bedroom 1.5 bathroom half duplex has a large, private backyard, newer laminate flooring in living room and newer stainless steel refrigerator. Main floor features kitchen and eat-in dining area with a door to the deck and stunning treed views! 2 bedrooms and full bath are on the upper level, 2 bedrooms […]
Welcome to this meticulously maintained 3-bedroom, 2.5-bath Parkville home, built in 2021 and loaded with thoughtful upgrades that make it truly better than new. As the original owner, the seller has added key features like garage door opener with keypad, window treatments, updated kitchen and bathroom hardware, security system and a fully fenced backyard—all the […]
Experience a rare opportunity to own a fully renovated home on a breathtaking 2.73-acre setting in the heart of the Northland, just outside of Parkville. Every detail has been thoughtfully enhanced to create a one-of-a-kind retreat blending refined luxury with natural beauty. Sunlight pours through expansive windows, highlighting stunning updates — new hardwood floors, […]
Absolutely stunning 1.5 Story from Sycamore Road Homes in the new and scenic Cliffs of Parkville. Quality and Lifestyle are themes throughout. A 2 story window, 3 story floating staircase and spa-like master bathroom highlight a long list of above and beyond additions.
Don’t miss this stunning 2-story former model home in Thousand Oaks! With over 5,000 sq. ft. of beautifully finished living space on a private, treed, low-maintenance lot, this home offers both luxury and functionality in a premier Parkville location. Featuring 4 bedrooms and 4.1 bathrooms, it’s designed for comfort, convenience, and entertaining. The open-concept […]
Welcome home to this beautifully updated property in Breen Acres! This charming 3 bed, 1 bath home features recent updates throughout, offering a perfect blend of modern finishes and everyday functionality. With upgrades to the home and an inviting layout, this home is a must see. Recent Updates Include: • New interior paint • LVP […]
Welcome to your dream home in the highly sought-after Hills of Walden subdivision! This well-maintained and thoughtfully updated residence offers the perfect blend of comfort, style, and space—ideal for modern living and effortless entertaining. Boasting 4 bedrooms and 2.5 bathrooms, this home sits on an oversized lot with a private backyard, creating a peaceful retreat […]
Moments from downtown Parkville and the National golf course near shopping with easy highway access to the new airport, this well-maintained two-story home in the prestigious River Hills subdivision provides 4 spacious bedrooms, 3 full baths + one half bath, 3 fireplaces, a 3 car garage, and a finished basement. Enjoy your private backyard and […]
Step inside this stunning 2 Story Home, The Perry II, thoughtfully designed by IHB Homes, with high-end finishes and custom touches throughout. Featuring 5 bedrooms and 4 bathrooms, this home combines timeless elegance with modern functionality. The main floor showcases soaring 10-foot ceilings, abundant natural light, and a seamless flow for both everyday living and […]
The Ashton is a thoughtfully crafted reverse 1.5-story home with 2,520 square feet of stylish, functional living space. Its open-concept layout includes four bedrooms, three bathrooms, and a spacious three-car garage—perfect for today’s lifestyle, whether hosting gatherings or enjoying everyday comfort. On the main level, you’ll find an inviting great room with a cozy fireplace, […]
The Glendale Grande blends style, function, and comfort in every detail. The open gathering room centers around a fireplace with a quartz mantel and tile surround, flowing seamlessly into a kitchen designed to impress—granite countertops, tile backsplash, under-cabinet lighting, soft-close drawers, gas cooktop connection, and a spacious walk-in pantry. Every bedroom offers a walk-in closet, […]
This stunning reverse 1.5-story home in the sought-after Montebella subdivision showcases thoughtful design and modern luxury. Step inside to soaring 12-foot ceilings in the entry and great room, complemented by 10-foot ceilings throughout the rest of the home for a spacious and airy feel. The gourmet kitchen is elevated by a full butler’s kitchen, perfect […]
Introducing the Monterey Grand 1.5-story plan, a brand-new construction residence in the Montebella Subdivision. This splendid home boasts an expansive open kitchen and great room, complete with a covered deck for outdoor enjoyment. Inside, you’ll discover a convenient mudroom and pantry, along with a laundry area conveniently located off the master closet. The master bathroom […]

