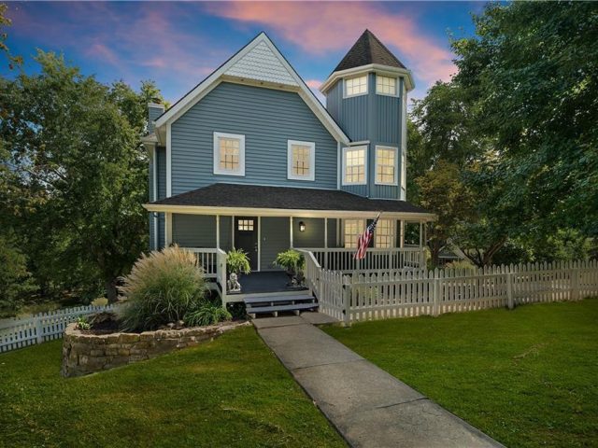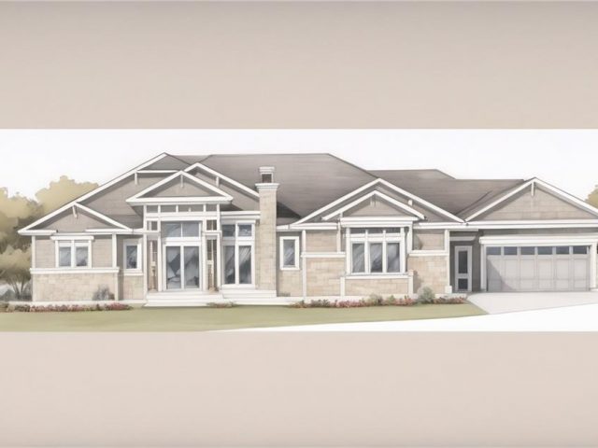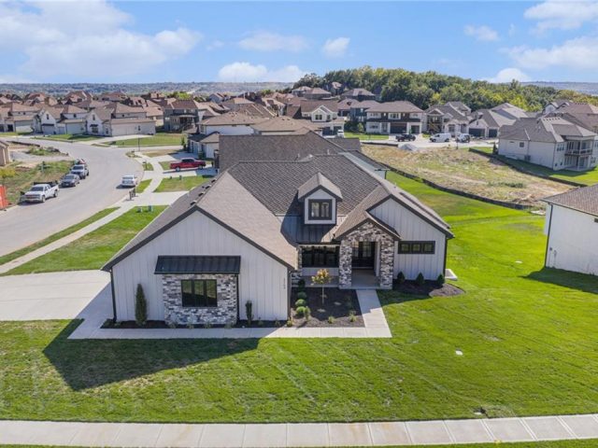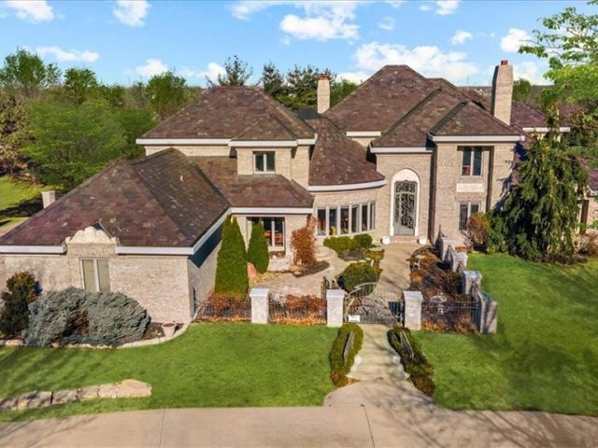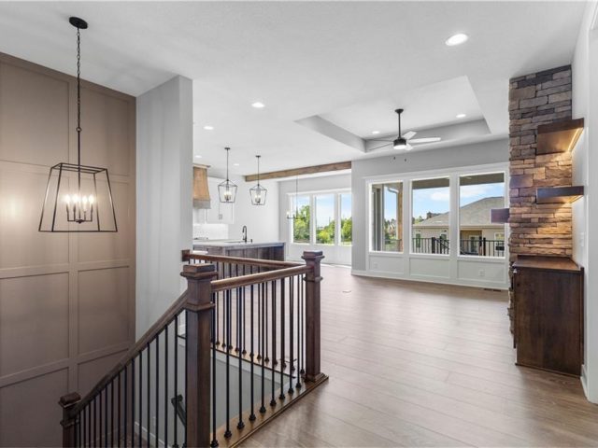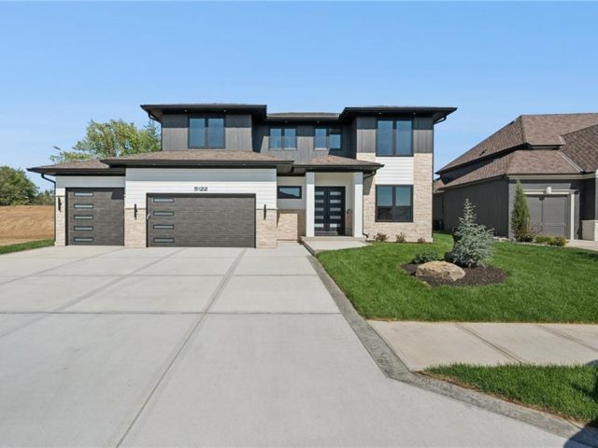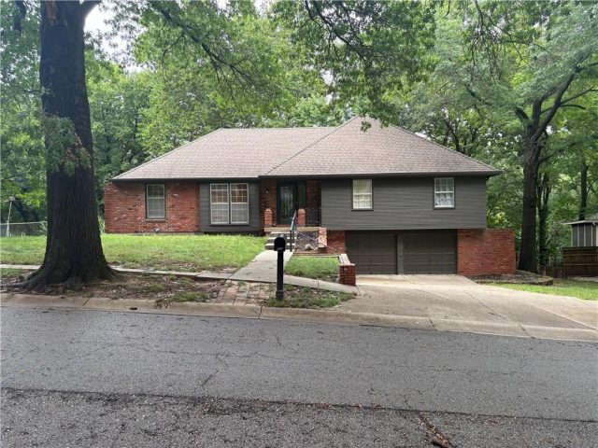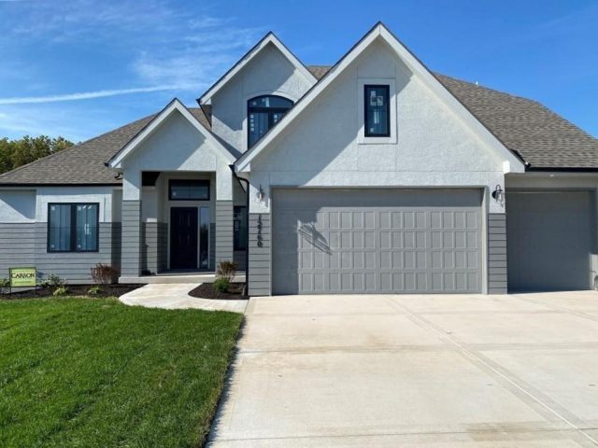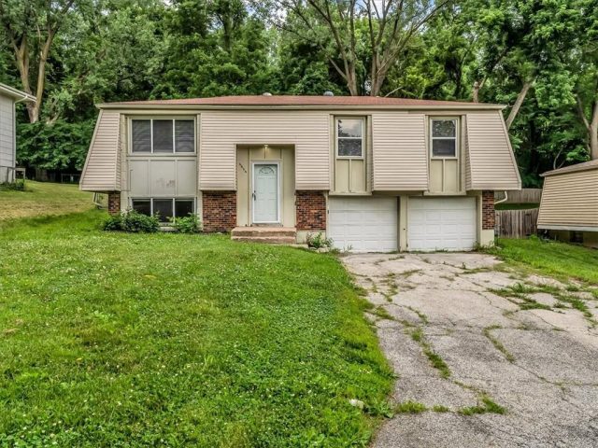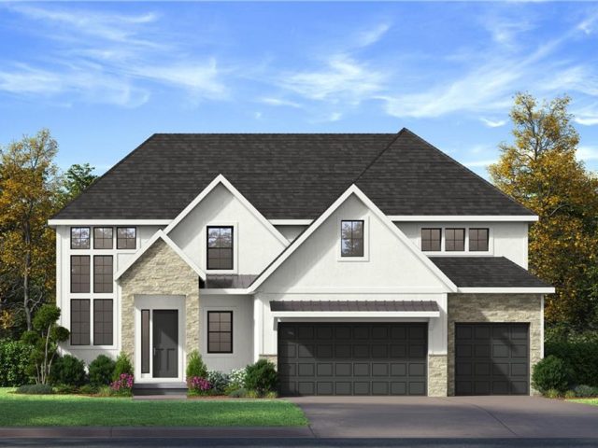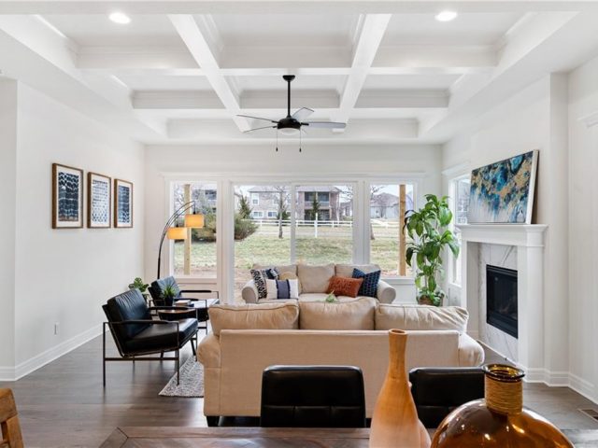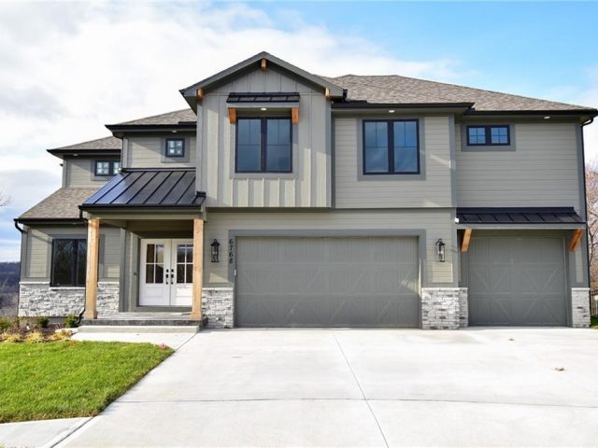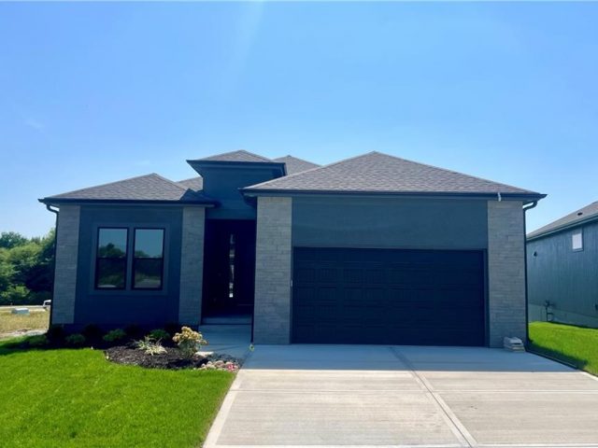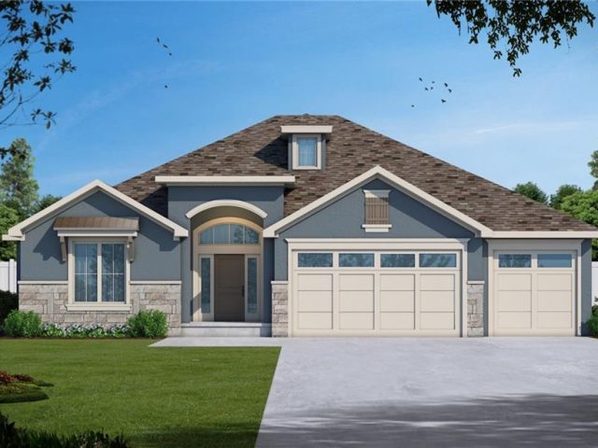Search Property
Park Hill (189)
Nestled on a private 1-acre lot surrounded by hills and mature trees, this stunning, fully remodeled two-story home is ready to impress! Every inch has been thoughtfully updated within the last two years — including new windows, flooring, cabinetry, fixtures, and more. Enjoy peaceful mornings or relaxing evenings on the covered wrap-around porch or […]
Stunning Reverese 1.5 from Starr Homes on a premier lot in The Cliffs of Parkville, a cliff that has breathtaking views of The National Golf Course. Executive level home from a Premier Builder on a cllff that overlooks a golf gourse that’s hosted a PGA event.Now is the time to personalize it.
Gorgeous and move-in ready! The Avail is sure to impress, designed in the Contemporary / Clean line Theme incorporating Universal Design Architecture. Great Room has 12 Ft ceiling with box beam details, 12’ tall fireplace that has custom cabinets and floating shelves on each side, Large kitchen that features a 9ft island with quartz countertops. […]
Award-winning plan! Absolutely lovely Homes By Chris, reverse 1-1/2 story. Quality throughout! 1Parker plan with walk-out lower level on treed lot. Primary bedroom suite w/ laundry in closet. Second bedroom on main level! Great room with Fireplace and views of trees. Blinds throughout! Security system! Terrific kitchen with fabulous, upscale appliances (including fridge), commercial-type hood, […]
SECURITY AND SUSTAINABILITY*Stylish 1.5 Story Home greets you with Secured Entry*Winding Staircase*Styled with Faust Wrought Iron*Lobmeyr Chandelier*Two-Story Floor to Ceiling Windows in Great Room*Burmise Granite Flooring*5 Fireplaces*Private Secured Office*Multiple ‘SAFE ROOMS’*Professionally Designed and Engineered Incorporating Construction with Iron Beams, Metal Studs, Steel Plates (See Construction Pics in Supplements)Wrapped in king Brick, Purple Vermont Slate […]
Introducing The Monterey – a breathtaking reverse 1.5-story home that perfectly blends refined design and modern functionality. With 4 bedrooms, 3 full baths, and an impressive 5-car tandem garage—featuring an extra-deep third bay—this home offers both luxury and practicality in every detail. Step inside to find a modern trim package accented by wainscoting along the […]
A One-of-a-Kind Masterpiece of Moody Glamour and Modern Edge. Step into a home unlike any other—a custom-built sanctuary where sophistication meets shadow and every detail is designed to dazzle. This first-of-its-kind residence exudes an irresistible blend of high-end modern living and dark, luxurious allure. The heart of the home unfolds in a striking open-concept kitchen, […]
Don’t miss this updated 4 bedroom home in The Coves! Modern touches are all throughout this home, including an updated kitchen, 2.5 baths and beautiful hardwood floors. The kitchen has a large pantry for all of your extra storage and flex space. Upstairs loft can be used as a home office or an additional living […]
This stunning 1.5-story home combines style, space, and functionality in every detail. The inviting hearth room flows seamlessly into a beautiful kitchen featuring a large center island, walk-in pantry, granite countertops, hardwood floors, and custom cabinetry. The main-level primary suite offers a spacious retreat with a luxurious bath and generous walk-in closet. A convenient main […]
Welcome home to this beautifully updated property in Misty Wood Subdivision! This charming 3 bed, 1bath home features recent updates throughout, offering a perfect blend of modern finishes and everyday functionality. With upgrades to the home and an inviting layout, this home is a must see. Recent Updates Include: • New interior paint • Recently […]
Welcome to The Delano — where modern elegance meets timeless comfort. This stunning home showcases a modern Euro elevation package and an exceptionally thoughtful design that redefines luxury living. Featuring five spacious bedrooms and four full baths, The Delano offers both functionality and sophistication at every turn. The main level impresses with a versatile pocket […]
Welcome to The Sonoma Reverse – Heritage Elevation, a stunning residence nestled within a desirable maintenance-provided community that blends sophistication, comfort, and ease of living. Thoughtfully designed, this home features two primary suites on the main level, each offering a private full bath with walk-in showers—perfect for multi-generational living or luxurious guest accommodations. Step inside […]
Welcome to “The Jayln” — a striking blend of modern elegance and architectural artistry. This newly constructed residence redefines contemporary living, offering the perfect harmony of style, comfort, and functionality across two beautifully designed levels. Thoughtfully crafted, The Jayln features four spacious bedrooms, four full baths, and an additional half bath — each space adorned […]
November 2025 Completion. Stunning walkout home with luxury finishes and functional features throughout! Enjoy seamless indoor-outdoor living with a covered deck and lower-level patio—perfect for entertaining or quiet evenings. The great room impresses with custom built-ins, while the upgraded kitchen boasts quartz countertops, a spacious island, and ample prep space. The primary suite offers a […]
Welcome to the Ridgedale—a stunning reverse 1.5-story that blends farmhouse charm with modern luxury. Step inside to find soaring spaces, detailed trim work, and an open layout designed for both everyday living and unforgettable gatherings. The gourmet kitchen is a showstopper, complete with a spacious island, granite countertops, stainless steel appliances (dishwasher, microwave, rng/oven-electric), and […]

