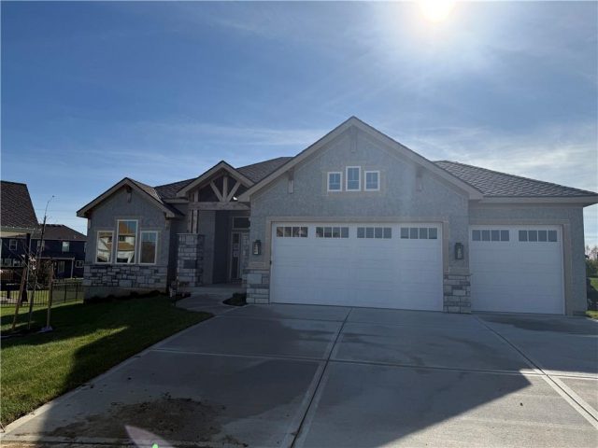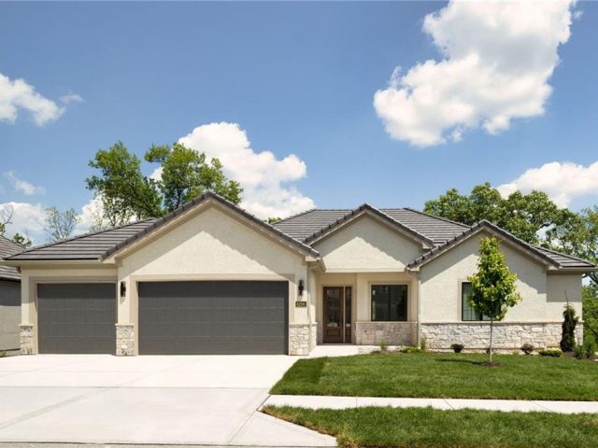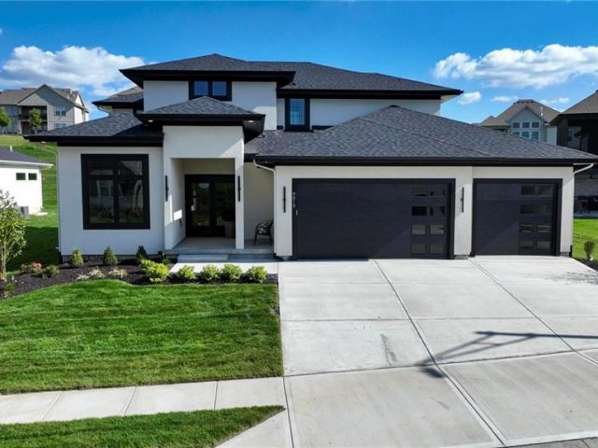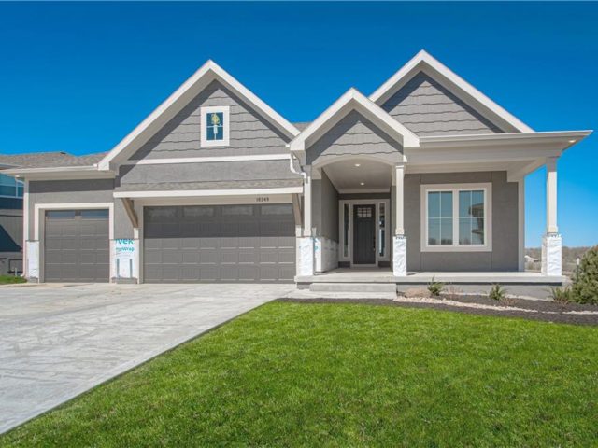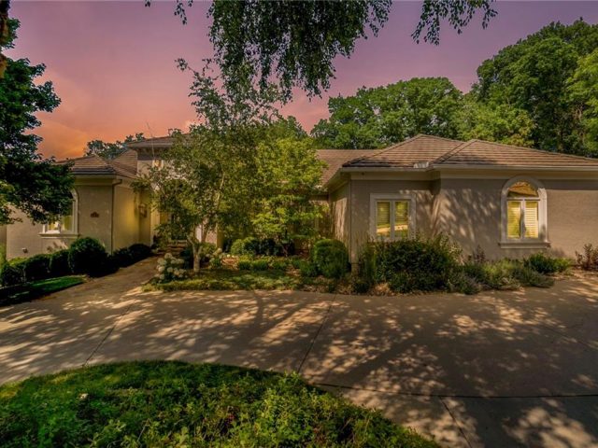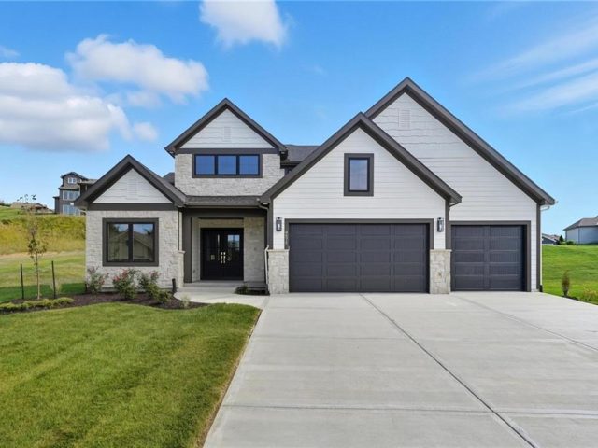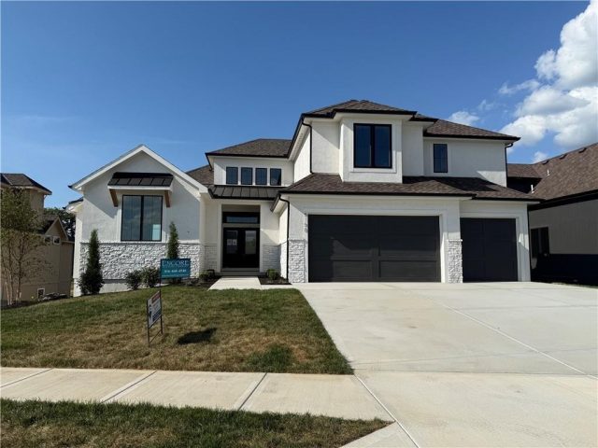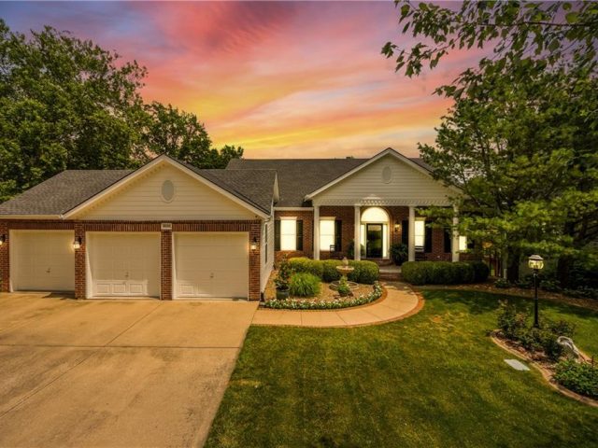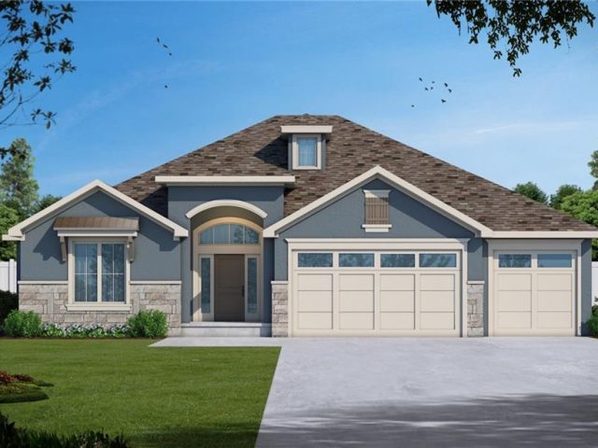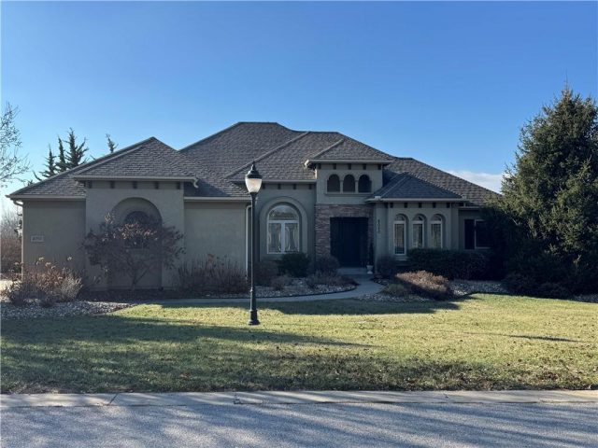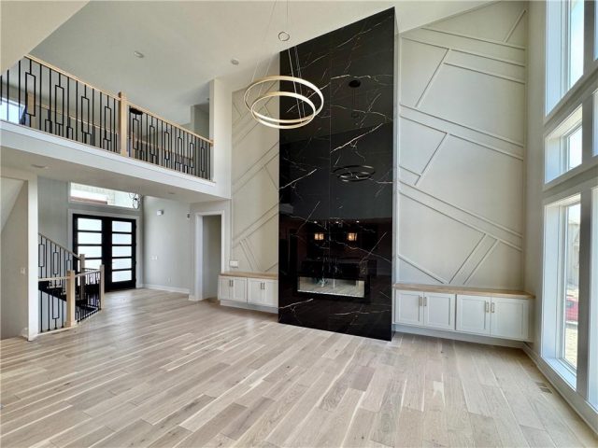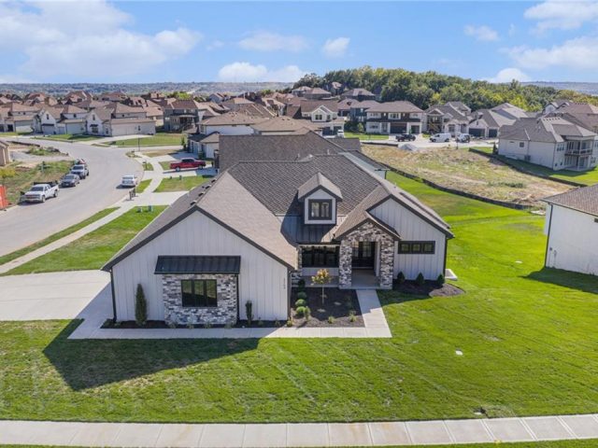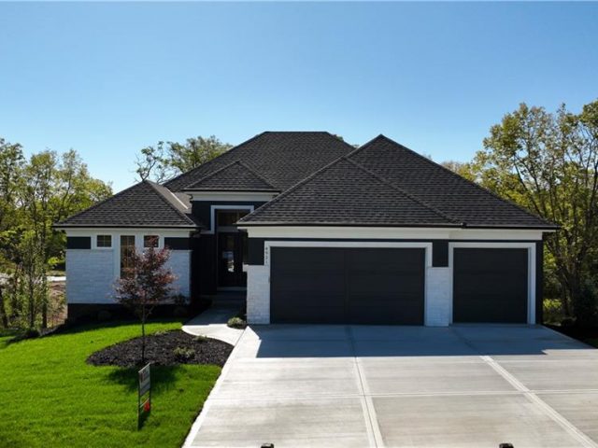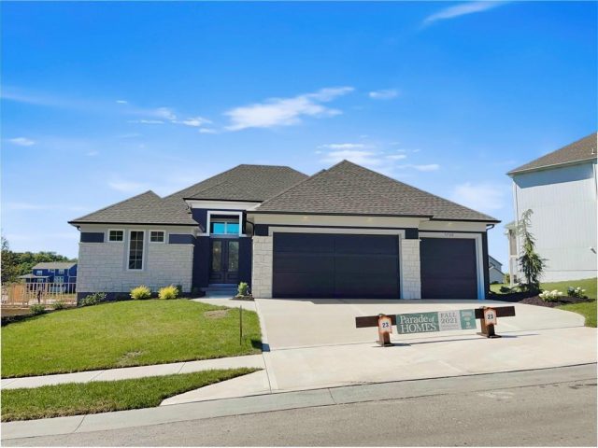Search Property
Park Hill (189)
This stunning, newly built Reverse 1.5 Story home blends modern design with exceptional craftsmanship. Featuring 4 bedrooms and 4 baths, it showcases exquisite details, including rich wood floors, soaring open ceilings, and custom cabinetry throughout. Thoughtfully designed built-ins enhance both style and functionality in the living spaces. The private master suite serves as a serene […]
AWARD-WINNING Reverse 1- 1/2 story thoughtfully built by Homes by Chris–Beautiful Parker plan. Easy main level “zero-entry” front with no steps. This open floor plan offers LOTS of natural light and tall ceilings! Primary bedroom suite features a laundry in the walk in closet. Main level includes the 2nd bedroom! Great room with beautiful fireplace, […]
Award-winning plan! Absolutely lovely Homes By Chris, reverse 1-1/2 story. Quality throughout! 1Parker plan with walk-out lower level on treed lot. Primary bedroom suite w/ laundry in closet. Second bedroom on main level! Great room with Fireplace and views of trees. Blinds throughout! Security system! Terrific kitchen with fabulous, upscale appliances (including fridge), commercial-type hood, […]
Exceptional New Floor Plan in Parkville’s Premier Golf Community! Experience luxury living as you enter through elegant double glass front doors and explore this stunning home featuring designer lighting and warm hickory flooring throughout. The spacious open great room, complete with a wet bar and glass French doors to the home office, creates an ideal […]
This beautifully designed 4-bedroom, 3-bathroom home offers over 3,500 square feet of luxurious living space, blending high-end upgrades with everyday functionality. From the moment you enter through the impressive 8-foot double front doors, you’ll be welcomed by the warm elegance of engineered hardwood flooring and custom trim details throughout the main level. The heart of […]
Welcome to this custom estate home at The National, situated on a quiet cul-de-sac lot surrounded by mature trees. Thoughtfully designed and richly appointed, this home offers a layout that balances formal spaces with comfortable everyday living. The main level features a formal living room, a formal dining room or study, a hearth room, and […]
Luxurious Living at The National Golf Community! Discover exquisite finishes and modern design in this stunning home, featuring designer lighting, rich pecan flooring, large format tiles, high-end countertops, and beautifully stained cabinetry with exposed beams. Enjoy upgraded flooring throughout, dual-zone heating and cooling, and expansive outdoor spaces including a grill patio and covered patio on […]
The Glendale Grande blends style, function, and comfort in every detail. The open gathering room centers around a fireplace with a quartz mantel and tile surround, flowing seamlessly into a kitchen designed to impress—granite countertops, tile backsplash, under-cabinet lighting, soft-close drawers, gas cooktop connection, and a spacious walk-in pantry. Every bedroom offers a walk-in closet, […]
Discover a rare opportunity to own a one-of-a-kind, one-owner custom home on a serene .71-acre lot with partial lake views. Thoughtfully designed and meticulously maintained, this property blends classic architecture with everyday comfort. From the moment you step inside, natural light floods the space through floor-to-ceiling windows and transoms, highlighting soaring 12-foot ceilings, wide 6-inch […]
Welcome to the Ridgedale—a stunning reverse 1.5-story that blends farmhouse charm with modern luxury. Step inside to find soaring spaces, detailed trim work, and an open layout designed for both everyday living and unforgettable gatherings. The gourmet kitchen is a showstopper, complete with a spacious island, granite countertops, stainless steel appliances (dishwasher, microwave, rng/oven-electric), and […]
Step into comfort and style with this fabulous reverse floor plan featuring soaring vaulted ceilings in the great room. The open kitchen shines with granite counters, a walk-in pantry, and a center island—ideal for gatherings. A spacious dining area and main-floor office add versatility. Relax year-round on the screened-in porch, hen head downstairs to a […]
**Stunning New Construction Home in Montebella Subdivision!** Welcome to this exquisite 1.5-story home, perfectly designed for modern living. Located in the highly sought-after Montebella Subdivision, this 5-bedroom, 4.5-bathroom beauty offers a blend of luxury, comfort, and convenience. With an open-concept layout, this home is perfect for both living and entertaining. As you enter, you’ll be […]
Gorgeous and move-in ready! The Avail is sure to impress, designed in the Contemporary / Clean line Theme incorporating Universal Design Architecture. Great Room has 12 Ft ceiling with box beam details, 12’ tall fireplace that has custom cabinets and floating shelves on each side, Large kitchen that features a 9ft island with quartz countertops. […]
MODEL- NOT FOR SALE- Award winning Don Julian Fleetwood plan! This unique and updated plan will impress you at every turn! No detail overlooked by one of the regions FINEST builders. Head thru the front door to be wowed by the stunning feature wall. Main floor has soaring ceilings, fireplace, stunning kitchen filled with light […]
Award winning Don Julian Fleetwood plan! This unique and updated plan will impress you at every turn! No detail overlooked by one of the regions FINEST builders. Head thru the front door to be wowed by the stunning feature wall. Main floor has soaring ceilings, fireplace, stunning kitchen filled with light and tons of space. […]

