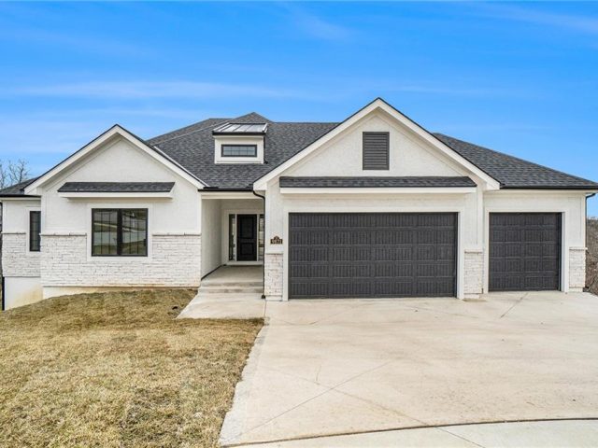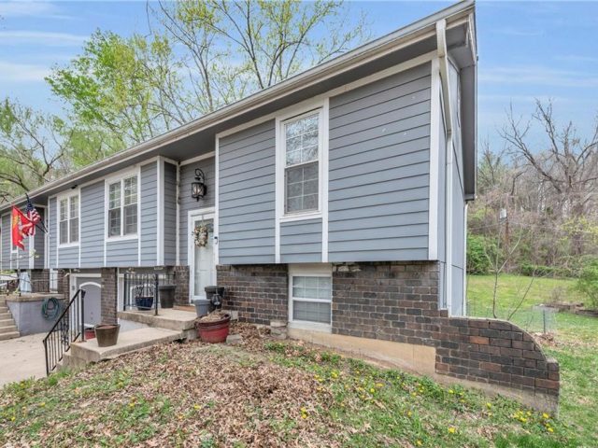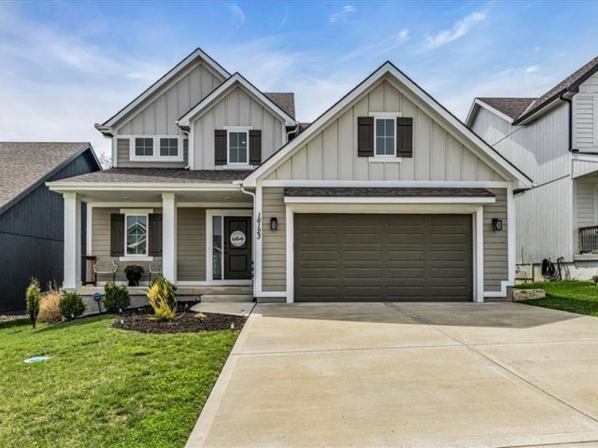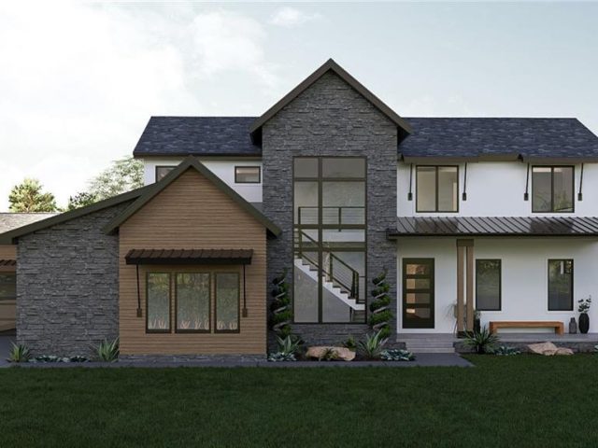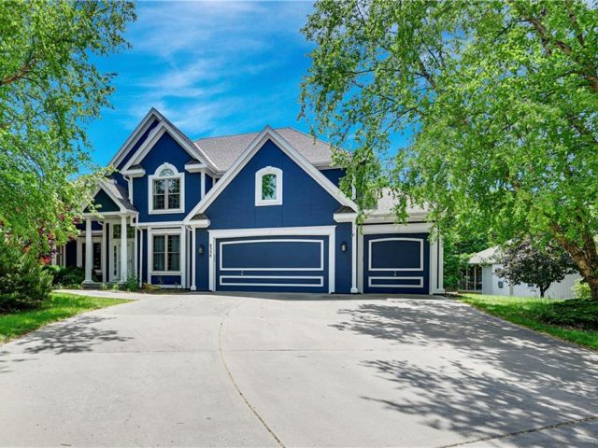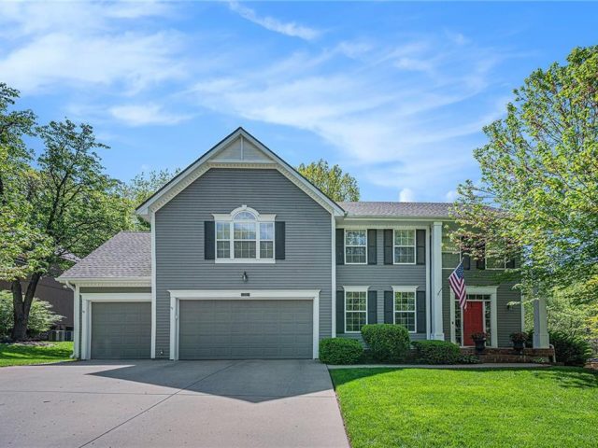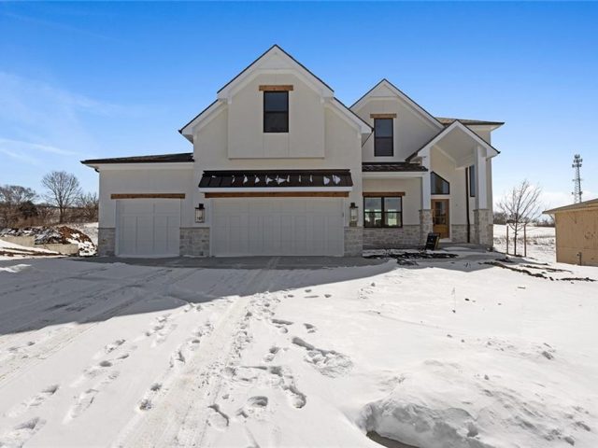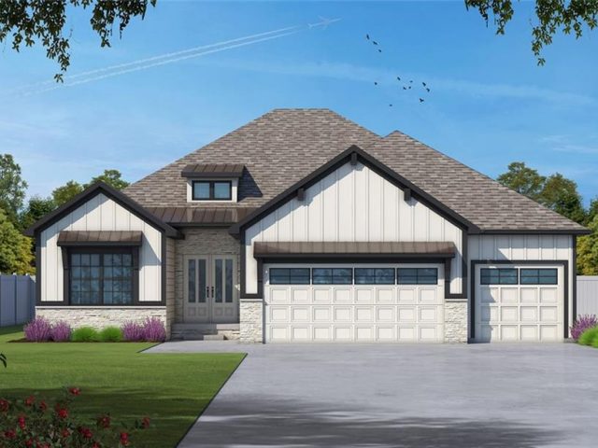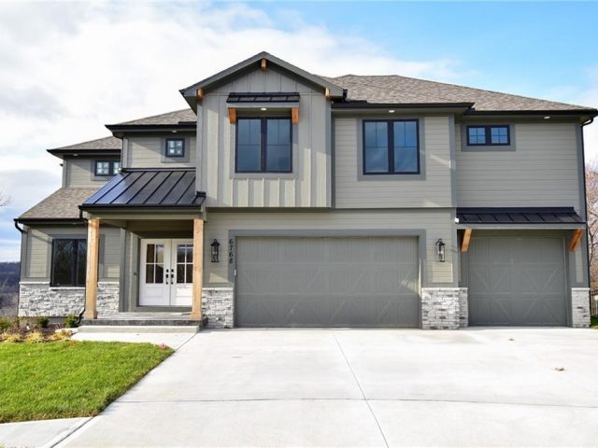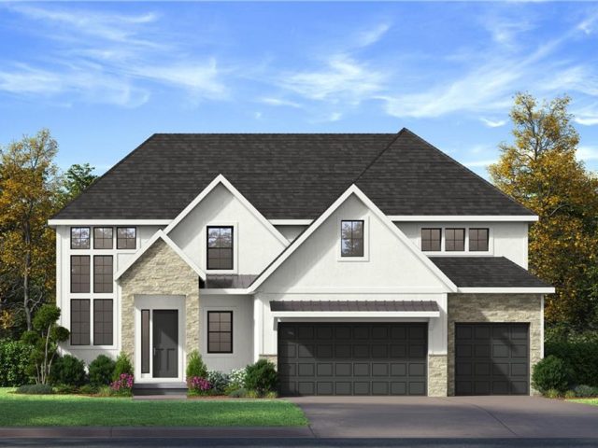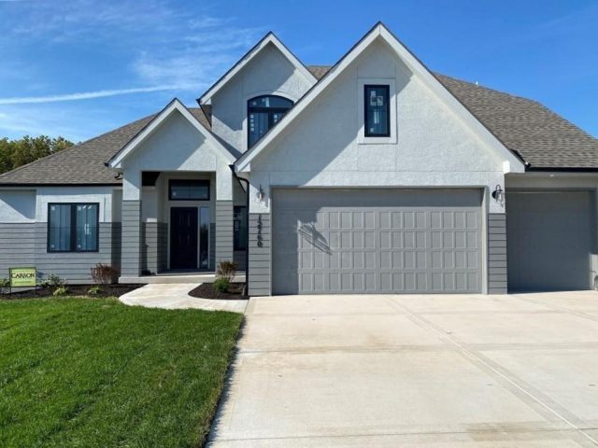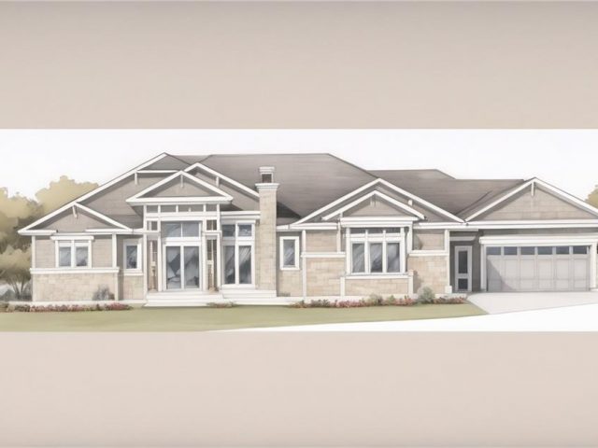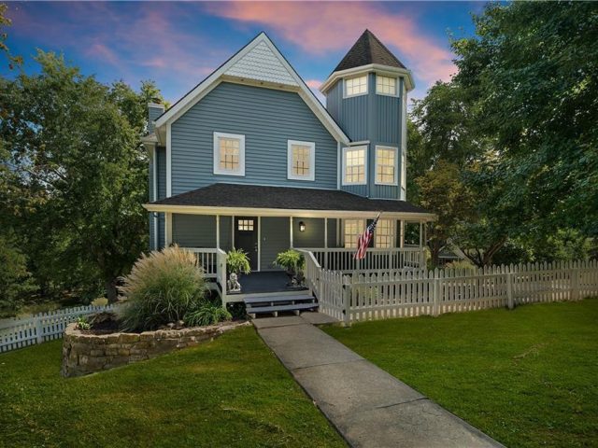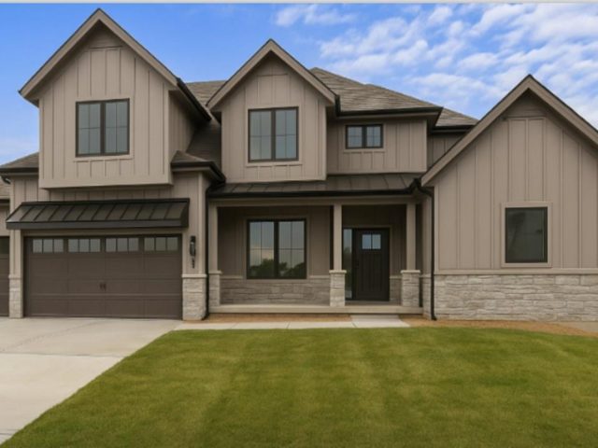Search Property
64152 - Parkville (58)
Overlooking the 13th hole of the Deuce Golf Course at The National, this brand new home is a MUST SEE. Thoughtfully appointed finishes, including many upgrades are sure to impress. Beautiful quartz countertops throughout, composite kitchen sink, a freestanding tub in the master bathroom, sink in laundry room, professional grade appliance package with gas range, […]
This split entry 4 bedroom 1.5 bathroom half duplex has a large, private backyard, newer laminate flooring in living room and newer stainless steel refrigerator. Main floor features kitchen and eat-in dining area with a door to the deck and stunning treed views! 2 bedrooms and full bath are on the upper level, 2 bedrooms […]
Welcome to this meticulously maintained 3-bedroom, 2.5-bath Parkville home, built in 2021 and loaded with thoughtful upgrades that make it truly better than new. As the original owner, the seller has added key features like garage door opener with keypad, window treatments, updated kitchen and bathroom hardware, security system and a fully fenced backyard—all the […]
Absolutely stunning 1.5 Story from Sycamore Road Homes in the new and scenic Cliffs of Parkville. Quality and Lifestyle are themes throughout. A 2 story window, 3 story floating staircase and spa-like master bathroom highlight a long list of above and beyond additions.
Don’t miss this stunning 2-story former model home in Thousand Oaks! With over 5,000 sq. ft. of beautifully finished living space on a private, treed, low-maintenance lot, this home offers both luxury and functionality in a premier Parkville location. Featuring 4 bedrooms and 4.1 bathrooms, it’s designed for comfort, convenience, and entertaining. The open-concept […]
Moments from downtown Parkville and the National golf course near shopping with easy highway access to the new airport, this well-maintained two-story home in the prestigious River Hills subdivision provides 4 spacious bedrooms, 3 full baths + one half bath, 3 fireplaces, a 3 car garage, and a finished basement. Enjoy your private backyard and […]
Step inside this stunning 2 Story Home, The Perry II, thoughtfully designed by IHB Homes, with high-end finishes and custom touches throughout. Featuring 5 bedrooms and 4 bathrooms, this home combines timeless elegance with modern functionality. The main floor showcases soaring 10-foot ceilings, abundant natural light, and a seamless flow for both everyday living and […]
The Ashton is a thoughtfully crafted reverse 1.5-story home with 2,520 square feet of stylish, functional living space. Its open-concept layout includes four bedrooms, three bathrooms, and a spacious three-car garage—perfect for today’s lifestyle, whether hosting gatherings or enjoying everyday comfort. On the main level, you’ll find an inviting great room with a cozy fireplace, […]
Welcome to “The Jayln” — a striking blend of modern elegance and architectural artistry. This newly constructed residence redefines contemporary living, offering the perfect harmony of style, comfort, and functionality across two beautifully designed levels. Thoughtfully crafted, The Jayln features four spacious bedrooms, four full baths, and an additional half bath — each space adorned […]
Welcome to The Delano — where modern elegance meets timeless comfort. This stunning home showcases a modern Euro elevation package and an exceptionally thoughtful design that redefines luxury living. Featuring five spacious bedrooms and four full baths, The Delano offers both functionality and sophistication at every turn. The main level impresses with a versatile pocket […]
This stunning 1.5-story home combines style, space, and functionality in every detail. The inviting hearth room flows seamlessly into a beautiful kitchen featuring a large center island, walk-in pantry, granite countertops, hardwood floors, and custom cabinetry. The main-level primary suite offers a spacious retreat with a luxurious bath and generous walk-in closet. A convenient main […]
Award-winning plan! Absolutely lovely Homes By Chris, reverse 1-1/2 story. Quality throughout! 1Parker plan with walk-out lower level on treed lot. Primary bedroom suite w/ laundry in closet. Second bedroom on main level! Great room with Fireplace and views of trees. Blinds throughout! Security system! Terrific kitchen with fabulous, upscale appliances (including fridge), commercial-type hood, […]
Stunning Reverese 1.5 from Starr Homes on a premier lot in The Cliffs of Parkville, a cliff that has breathtaking views of The National Golf Course. Executive level home from a Premier Builder on a cllff that overlooks a golf gourse that’s hosted a PGA event.Now is the time to personalize it.
Nestled on a private 1-acre lot surrounded by hills and mature trees, this stunning, fully remodeled two-story home is ready to impress! Every inch has been thoughtfully updated within the last two years — including new windows, flooring, cabinetry, fixtures, and more. Enjoy peaceful mornings or relaxing evenings on the covered wrap-around porch or […]
The Audrey Plan. This 1.5-story home in the sought-after Thousand Oaks community offers 4 bedrooms, 3 full bathrooms and one half bathroom, and a highly desirable main-floor primary suite. Hardwood floors extend into the primary, where you’ll also find custom built-ins and a walk-in closet designed for organization. A built-in bench in the laundry room […]

