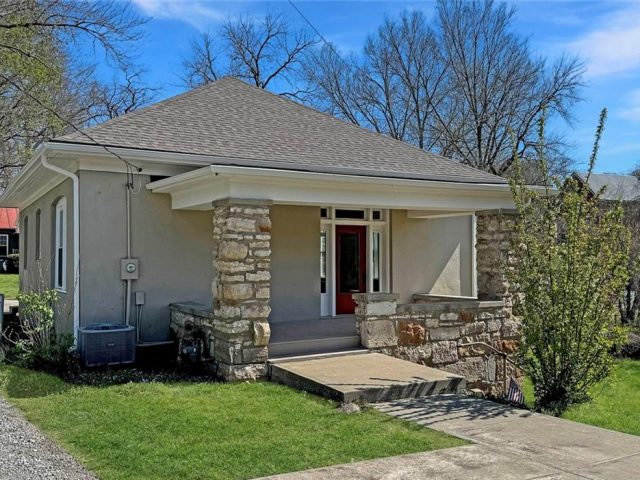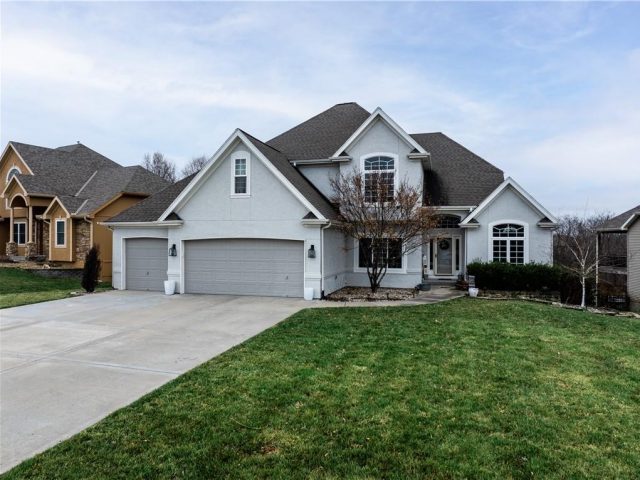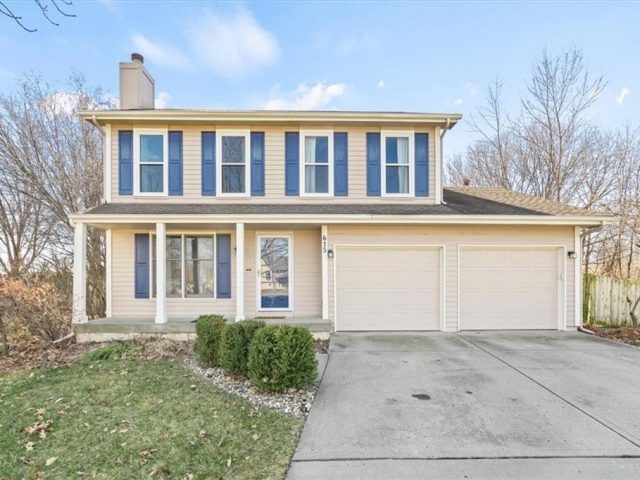9921 N Richmond Avenue, Kansas City, MO 64157 | MLS#2476269
2476269
Property ID
2,627 SqFt
Size
5
Bedrooms
4
Bathrooms
Description
If living in a desirable development sounds appealing, then put this opportunity in Benson Place Fieldstone at the top of your tour list. This gorgeous 5-bedroom, 4-bathroom 2 story home offers an array of advantages including; a main floor bedroom, full bathroom and walk-in closet. The main floor bedroom would be perfect for an office too! When entering the home you’ll notice gorgeous hardwoods throughout this open floor plan. The main floor great room has floor to ceiling windows adding tons of natural light, a gas fireplace, built in cabinets and electric sun shades. Stylish fixtures throughout the main floor were recently updated. The thoughtfully designed kitchen is gorgeous with a walk-in pantry, granite countertops, stainless steel appliances, cook top and built in stove and microwave. The serene primary bedroom includes a private bath with a separate soaking tub and shower with dual shower heads and large walk-in closet. The other four bedrooms, conveniently located on the second floor have walk-in closets and are located on the same floor as the laundry room. Attached three-car garage. Exterior includes a deck with electric sun shades and a breezy and spacious front porch. Unfinished basement is stubbed for a full bath and walks out to the backyard patio with a privacy fence and in-ground sprinkler system. Under cabinet lighting in Kitchen and upstairs desk. Short commute to Kansas City International Airport. Liberty School District with Shoal Creek Elementary! A must see!
Address
- Country: United States
- Province / State: MO
- City / Town: Kansas City
- Neighborhood: Benson Place Fieldstone
- Postal code / ZIP: 64157
- Property ID 2476269
- Price $495,000
- Property Type Single Family Residence
- Property status Show For Backups
- Bedrooms 5
- Bathrooms 4
- Year Built 2017
- Size 2627 SqFt
- Land area 0.27 SqFt
- Garages 3
- School District Liberty
- High School Liberty North
- Middle School South Valley
- Elementary School Shoal Creek
- Acres 0.27
- Age 6-10 Years
- Bathrooms 4 full, 0 half
- Builder Unknown
- HVAC ,
- County Clay
- Dining Formal,Liv/Dining Combo
- Fireplace 1 -
- Floor Plan 2 Stories
- Garage 3
- HOA $400 / Annually
- Floodplain No
- HMLS Number 2476269
- Other Rooms Breakfast Room,Den/Study,Great Room,Main Floor BR,Office
- Property Status Show For Backups
Get Directions
Nearby Places
Contact
Michael
Your Real Estate AgentSimilar Properties
In the Heart of Historic Downtown Weston, this newly renovated cottage is truly the place you’ll want to call home. This 2 bed, 2 bath home has the charm of an older home w/ high ceilings & great woodwork but everything else is brand NEW-roof, gutters, HVAC, water heater, appliances, insulation, floors, paint and most […]
This 2 Story Home in the Coveted Greyhawke @ the Lake offers a Luxurious Living Experience at a Great Price! With a Blend of Modern Amenities & Thoughtful Design, the Open Concept Living Area Seamlessly Integrates the Formal Dining & Flex Space, Creating an Inviting Entertaining Area. The Updated Kitchen is a Chef’s Dream, Featuring […]
Completely remodeled in 2018. Fresh exterior paint and cedar stained in April 2024. Kitchen features incl. granite countertops, large center island and walk-in pantry. Large primary bedroom with en-suite bathroom and large walk-in closet. East bedroom has it’s own full bath. Laundry on bedroom level. Extra deep heated/cooled (mini-split installed in 2021) two-car garage. LeafFilter […]
Call this one home! Warm & inviting, this 3 bedroom home has lots of uniqueness. Living room features a beautiful gas fireplace & easy access to kitchen or dining room. Floor plan has great flow to upstairs, basement, laundry & garage. Newer stove & dishwasher in the kitchen with 1/2 bath & utility close by. […]





































































































