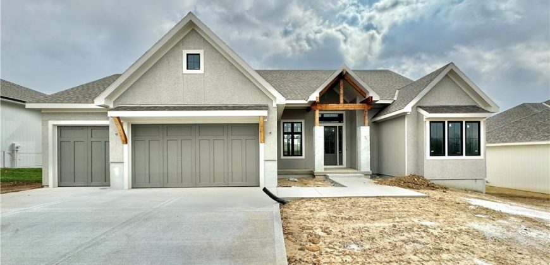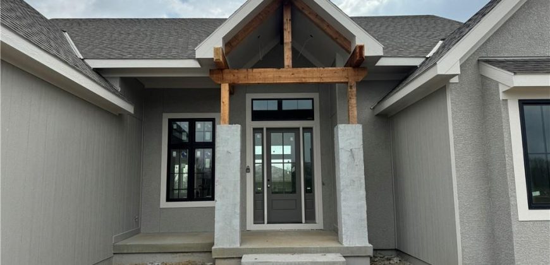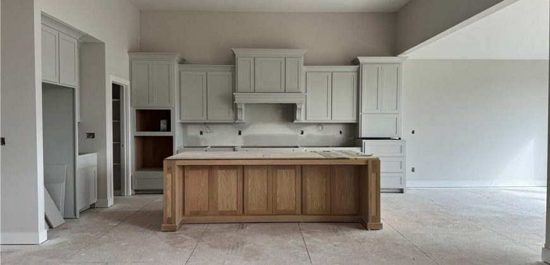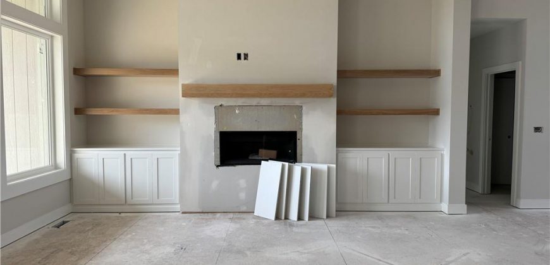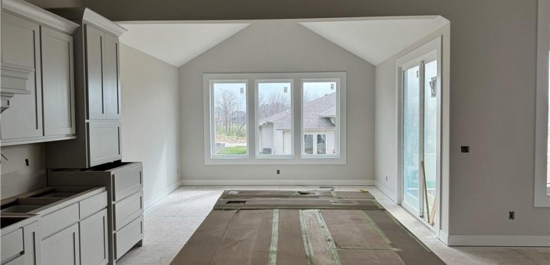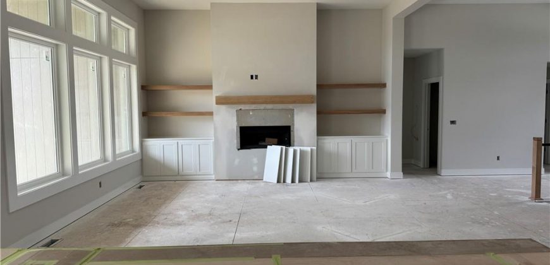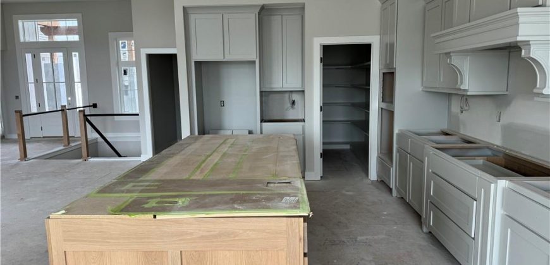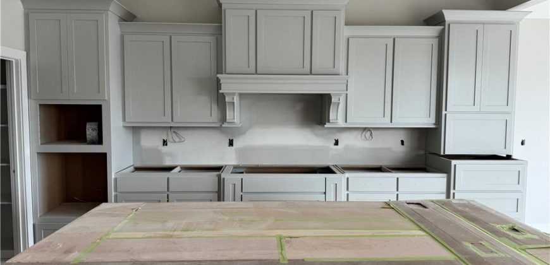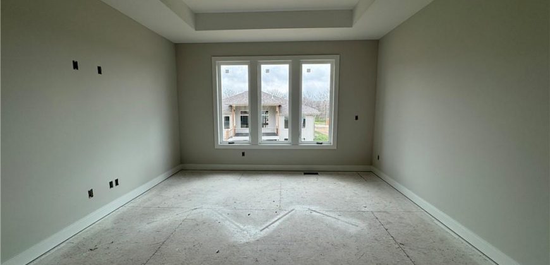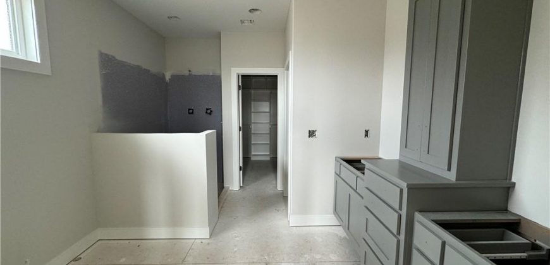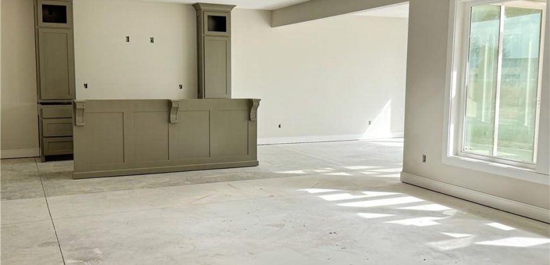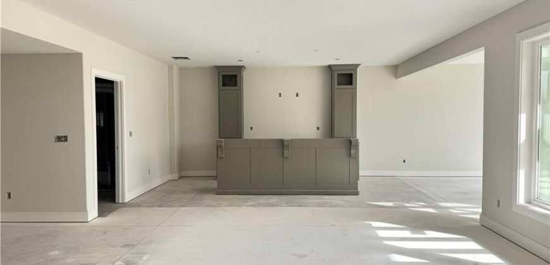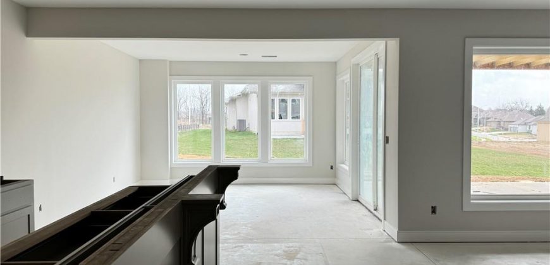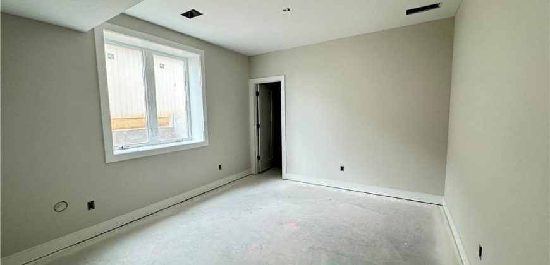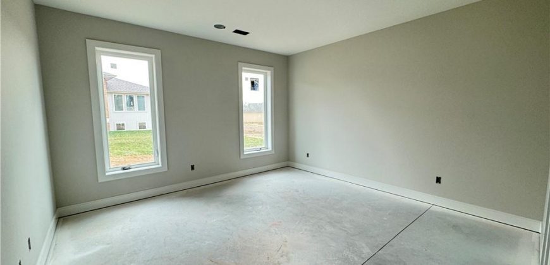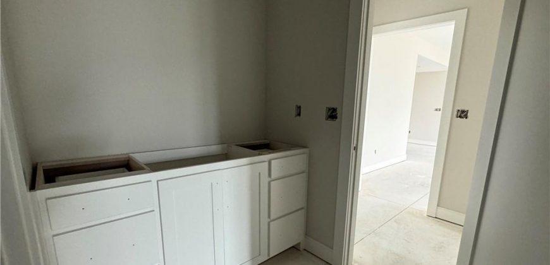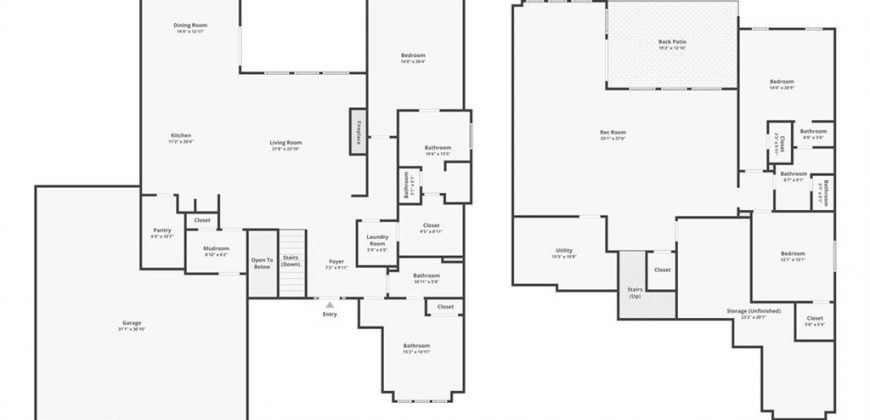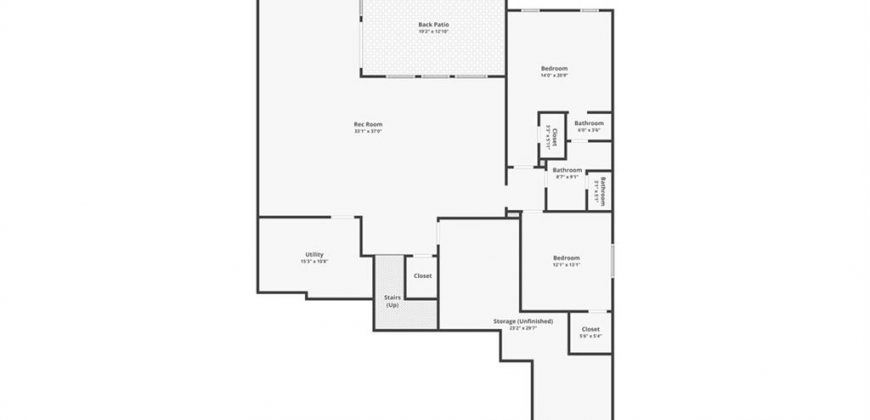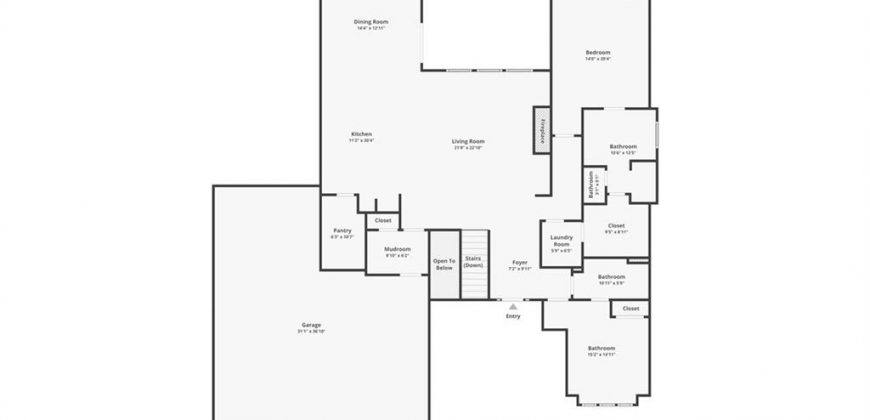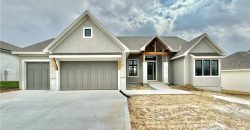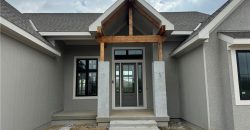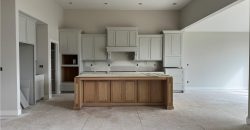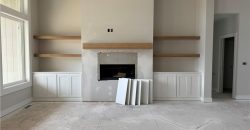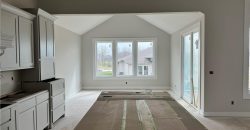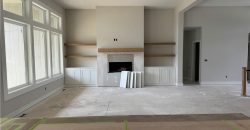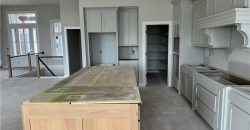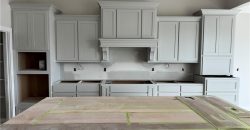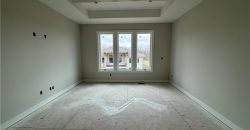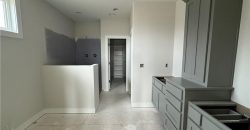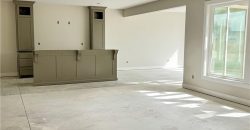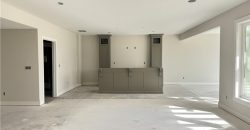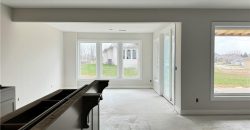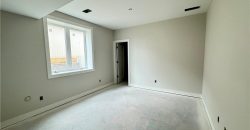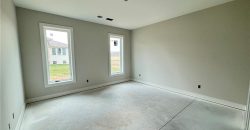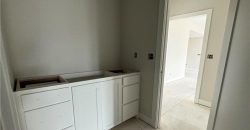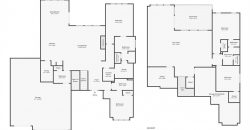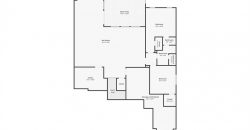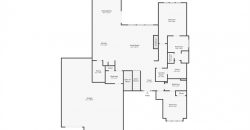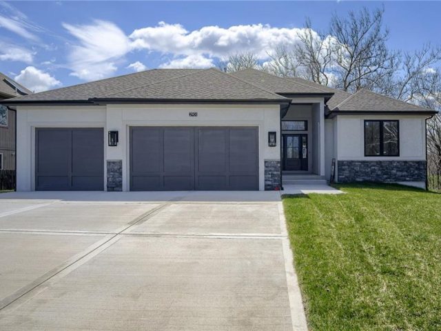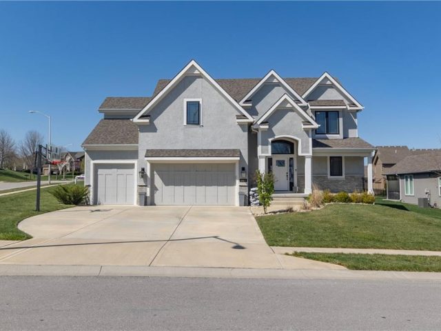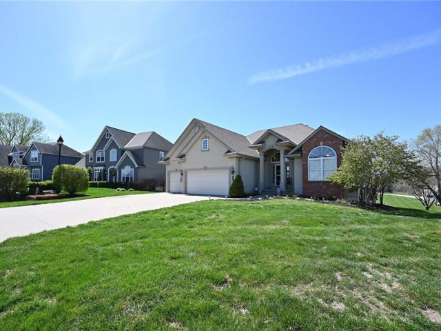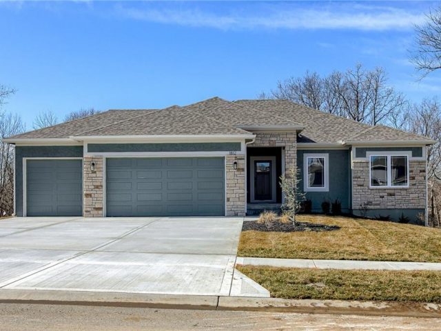9186 N Montgall Avenue, Kansas City, MO 64156 | MLS#2480235
2480235
Property ID
3,347 SqFt
Size
4
Bedrooms
3
Bathrooms
Description
Welcome to the Brookridge, where luxury meets functionality in this stunning new home floor plan. Nestled in Pembrooke Estates, this home boasts meticulous craftsmanship and thoughtful design elements throughout.
As you step onto the cedar-accented covered porch, you’re greeted by an inviting entrance that sets the tone for what lies beyond. The main floor features an exquisite owner’s suite, offering a private retreat with modern amenities and stylish finishes. Additionally, a main floor guest suite provides comfort and convenience for visitors.
The heart of the home is the gourmet kitchen, adorned with a quartz island that serves as a focal point for both culinary creations and casual gatherings. White oak floors flow seamlessly through the kitchen, great room, and entry, creating an atmosphere of warmth and elegance.
Step outside to the covered deck, where you can relax and unwind while enjoying the natural surroundings. The garage, equipped with 8-foot-tall doors, provides ample space for vehicles and storage.
The lower level of the Brookridge is designed for entertainment and relaxation, featuring a walkout basement with a full-size wet bar and island, perfect for hosting gatherings or simply enjoying a quiet evening at home. Two additional bedrooms offer flexibility for guests or family members, while a jack and jill bathroom provides convenience and privacy.
Experience the epitome of modern living with the Brookridge, where every detail is thoughtfully curated to elevate your lifestyle. This is more than a home; it’s a sanctuary designed for comfort, style, and functionality.
This Brookridge is nearing completion! Photos are current as of 4/3/2024.
Address
- Country: United States
- Province / State: MO
- City / Town: Kansas City
- Neighborhood: Pembrooke Estates
- Postal code / ZIP: 64156
- Property ID 2480235
- Price $682,500
- Property Type Single Family Residence
- Property status Active
- Bedrooms 4
- Bathrooms 3
- Year Built 2024
- Size 3347 SqFt
- Land area 0.23 SqFt
- Garages 3
- School District North Kansas City
- High School Staley High School
- Middle School New Mark
- Elementary School Northview
- Acres 0.23
- Age 2 Years/Less
- Bathrooms 3 full, 0 half
- Builder Unknown
- HVAC ,
- County Clay
- Dining Breakfast Area
- Fireplace 1 -
- Floor Plan Ranch,Reverse 1.5 Story
- Garage 3
- HOA $500 / Annually
- Floodplain No
- HMLS Number 2480235
- Other Rooms Great Room,Main Floor BR,Main Floor Master,Recreation Room
- Property Status Active
- Warranty Builder-1 yr
Get Directions
Nearby Places
Contact
Michael
Your Real Estate AgentSimilar Properties
Welcome to the epitome of modern luxury living with the “La Paz” plan! This brand new construction home offers a harmonious blend of elegance and functionality, designed to exceed your every expectation. Step inside and be greeted by the spacious open floor plan, highlighted by the exquisite kitchen featuring a sleek island with quartz […]
Welcome to your dream home! This stunning 5 bedroom, 4 bath, 2 Story is built with amazing upgrades! An open floor plan features built-ins around the fireplace, lots of beautiful shiplap, a large great room, beautiful kitchen, and a sitting room off the kitchen that can be used as hearth room, play room & much […]
Beautifully updated Rev 1.5 Story home is ready to move in! Fresh interior paint, remodeled master bath, all new wood flooring in kitchen, dining, and living area, new A/C, dishwasher, microwave, range, new stair carpet, roof 5 yrs old, all vents cleaned, updated lighting & more. Home has been well cared for and it shows! […]
Hearthsides ever popular Magnolia plan This true Ranch home sits on lot 90 in Homestead Hills. 3 bedrooms 2 full bathrooms on the main floor, large great room that opens to the kitchen, mud room, covered deck, stairs to yard and more. High end finishes throughout. Great room includes fantastic ceiling detail and stone fireplace. […]

