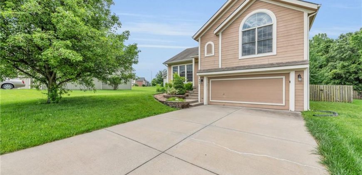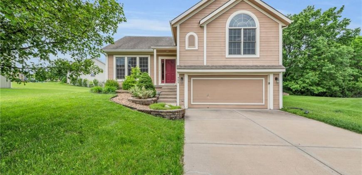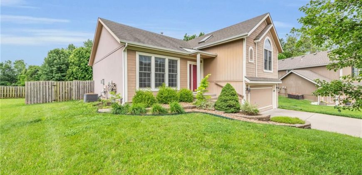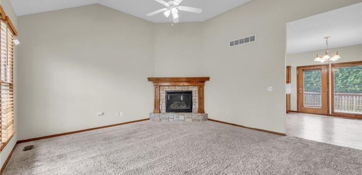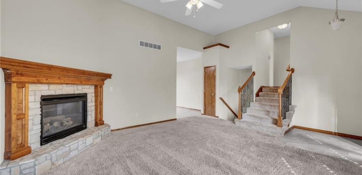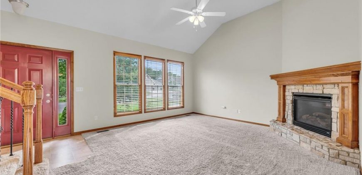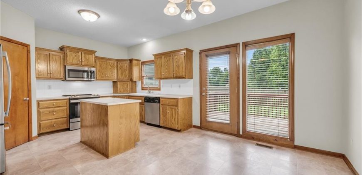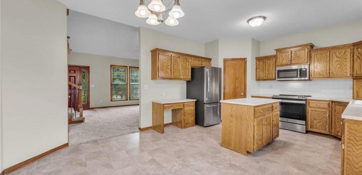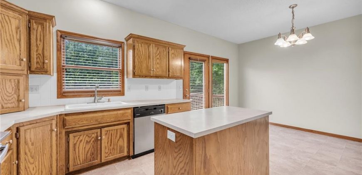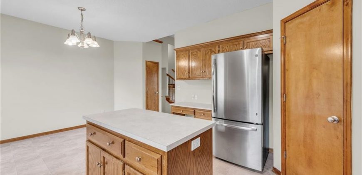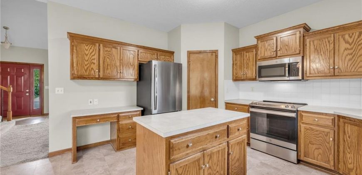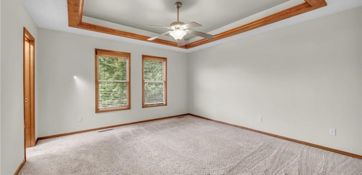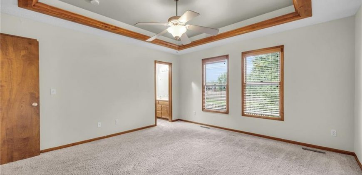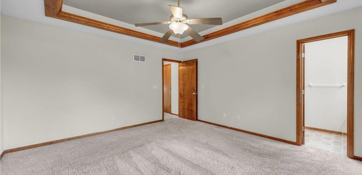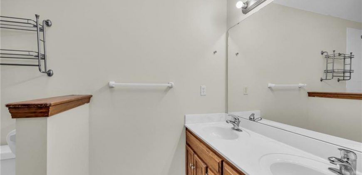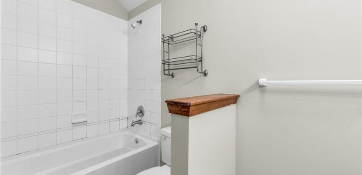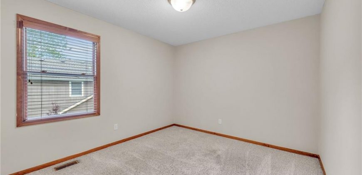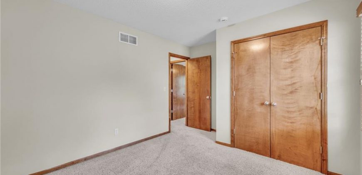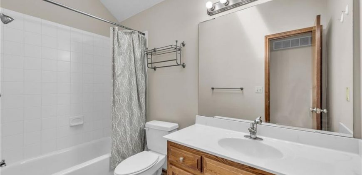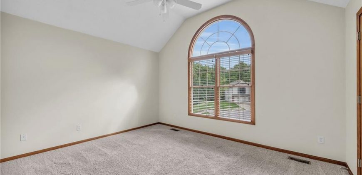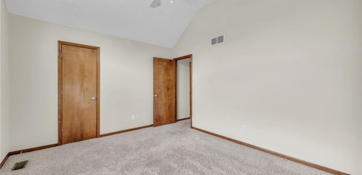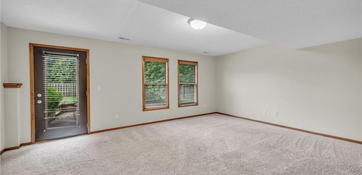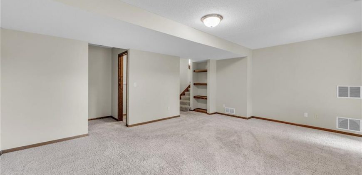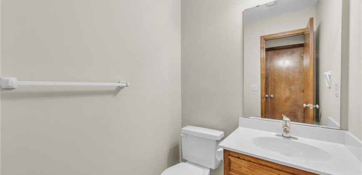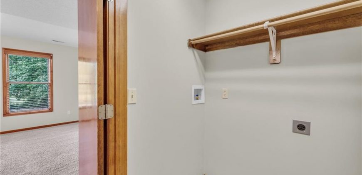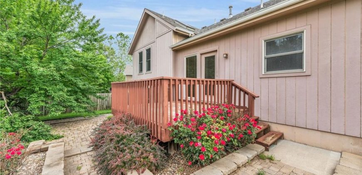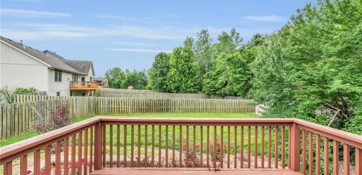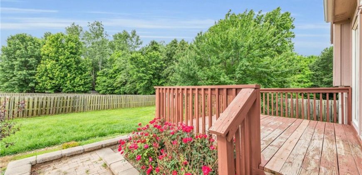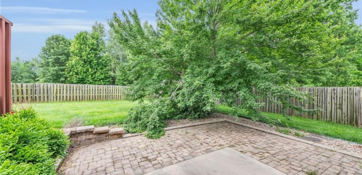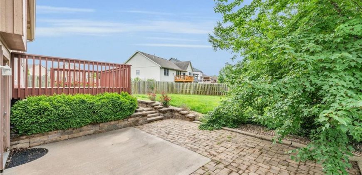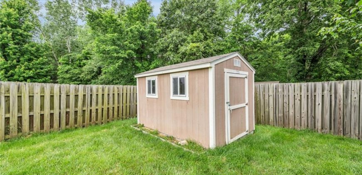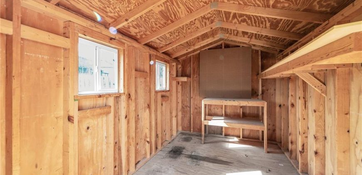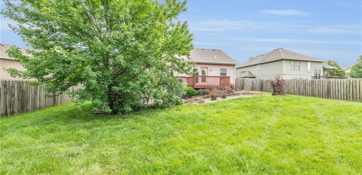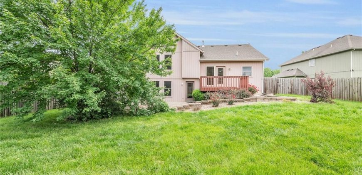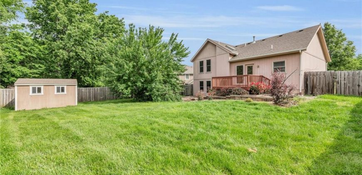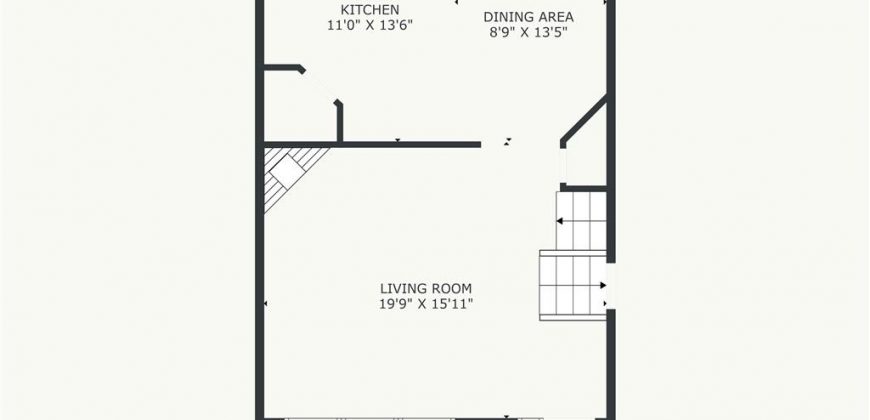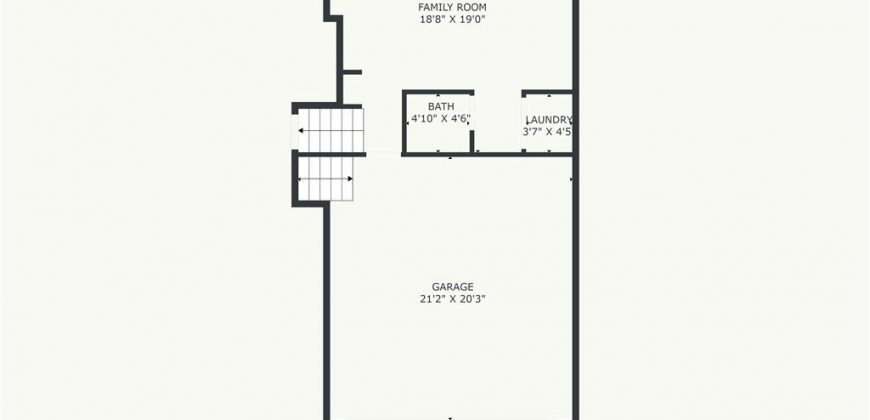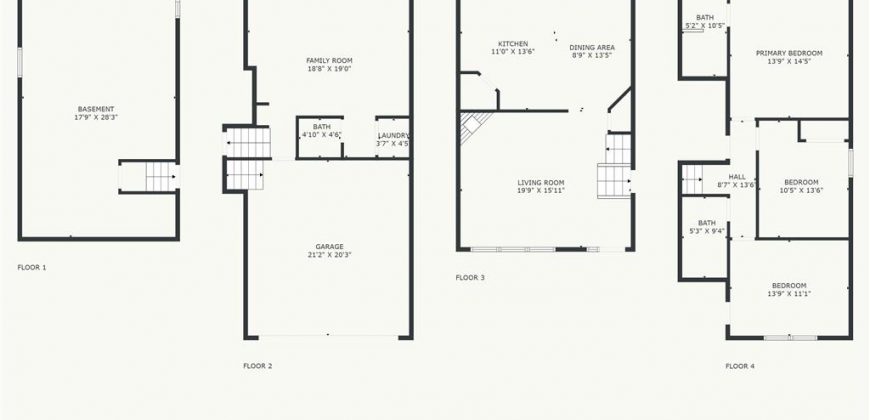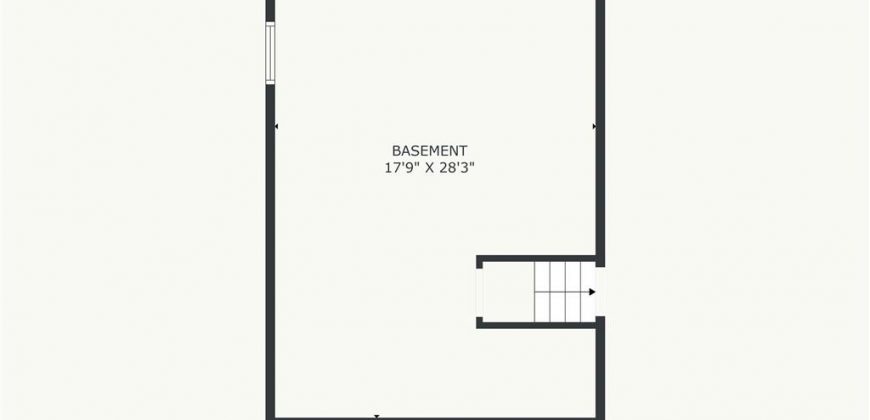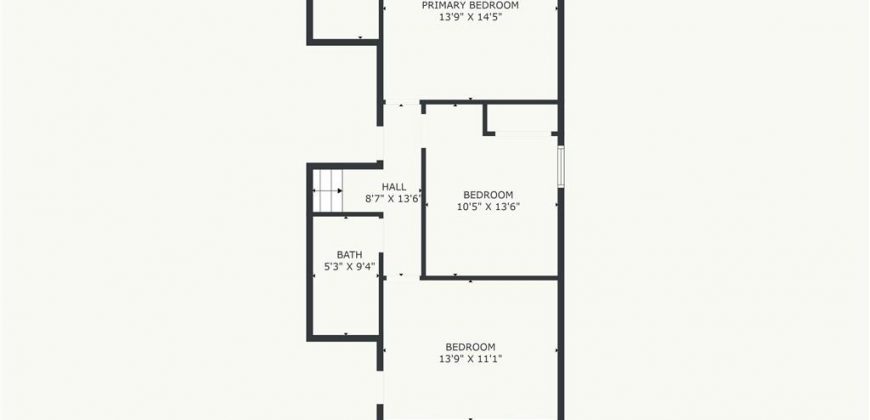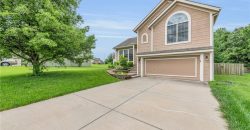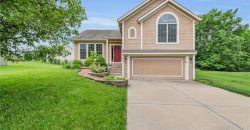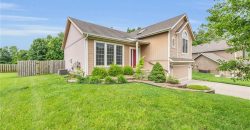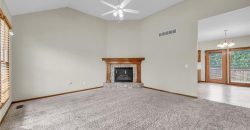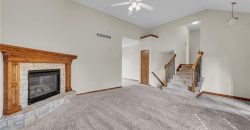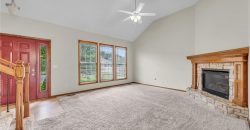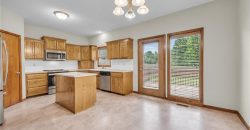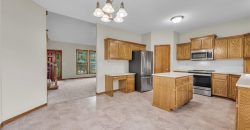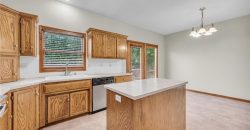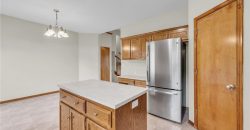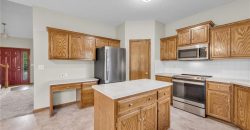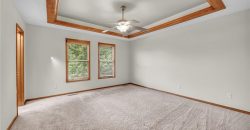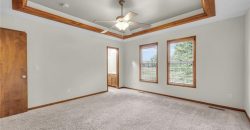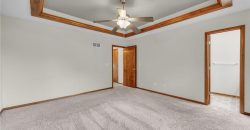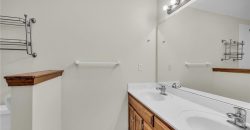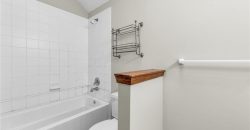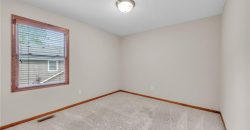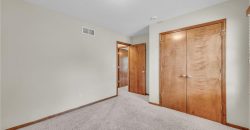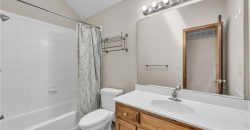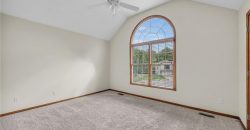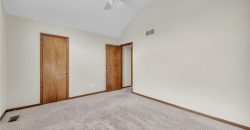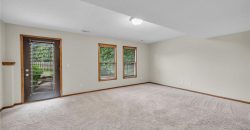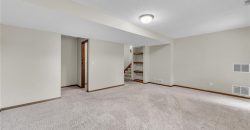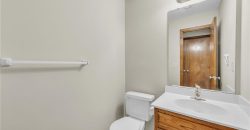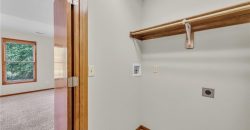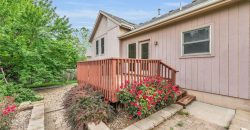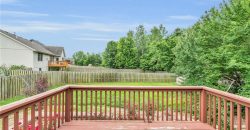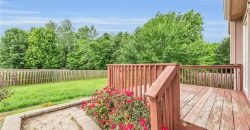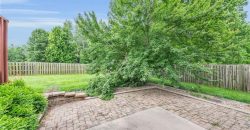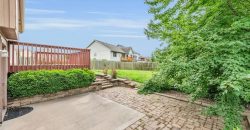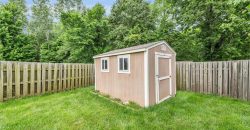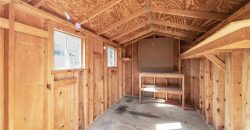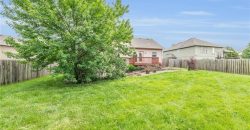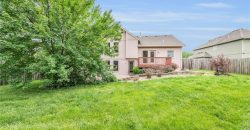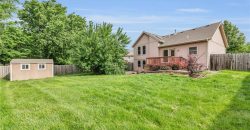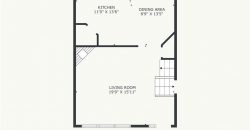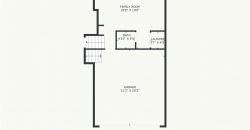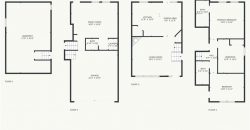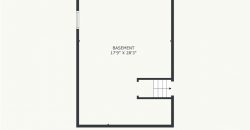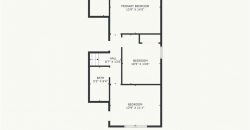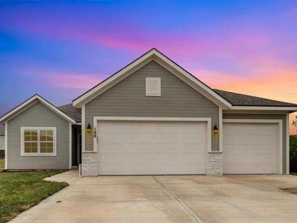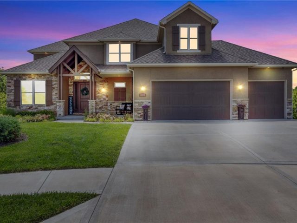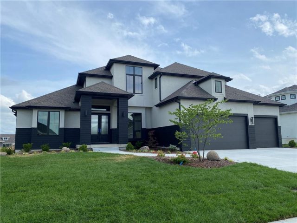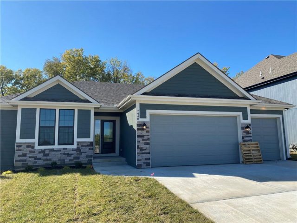905 NW 110TH Street, Kansas City, MO 64155 | MLS#2490161
2490161
Property ID
1,826 SqFt
Size
3
Bedrooms
2
Bathrooms
Description
Welcome to 905 NW 110th Street in the heart of Bristol Park South! Nestled at the end of a peaceful cul-de-sac, this charming side-to-side split home is just waiting to welcome you with open arms. Step into the living room and be greeted by soaring ceilings and a cozy gas log fireplace – perfect for those chilly Missouri nights. The kitchen is a chef’s dream with abundant countertops, a super-functional island, and a spacious pantry to store all your culinary treasures. The dining room opens onto a fantastic deck, ideal for entertaining friends or just enjoying a quiet evening under the stars.
Retreat to the primary suite, where tray ceilings add a touch of elegance, and the double vanity in the bathroom ensures there’s no need to share your space. The lower level is a haven for relaxation and fun, featuring a roomy rec area with a walk-out, a convenient half bath, and a laundry room that makes chores a breeze. Need space for your wheels? The 2-car garage has you covered.
But wait, there’s more! The stunning concrete and stone paver patio in the backyard is perfect for BBQs or just basking in the sun. And don’t miss the backyard shed – whether you envision it as a storage spot, a she-shed, or your next creative workshop, the possibilities are endless.
This home isn’t just a place to live; it’s a lifestyle waiting for you in Kansas City, MO. Come see it today and make 905 NW 110th Street your new address!
Address
- Country: United States
- Province / State: MO
- City / Town: Kansas City
- Neighborhood: Bristol Park South
- Postal code / ZIP: 64155
- Property ID 2490161
- Price $350,000
- Property Type Single Family Residence
- Property status Active
- Bedrooms 3
- Bathrooms 2
- Year Built 2005
- Size 1826 SqFt
- Land area 0.21 SqFt
- Garages 2
- School District North Kansas City
- High School Staley High School
- Middle School New Mark
- Acres 0.21
- Age 16-20 Years
- Bathrooms 2 full, 1 half
- Builder Unknown
- HVAC ,
- County Clay
- Fireplace 1 -
- Floor Plan Side/Side Split
- Garage 2
- HOA $21 / Monthly
- Floodplain No
- HMLS Number 2490161
- Other Rooms Family Room
- Property Status Active
Get Directions
Nearby Places
Contact
Michael
Your Real Estate AgentSimilar Properties
MODEL CLOSEOUT!!!! BUILDER OFFERING $10,000 TO USE YOUR WAY. USE TOWARDS CLOSING COSTS, TAKE OFF PURCHASE PRICE OR BUY DOWN YOUR INTEREST RATE!!! GORGEOUS 3 BEDROOM 2 BATH RANCH HOME! PEACEFUL COUNTRY SETTING, MINUTES FROM THE LAKE AND GOLF COURSE. OPEN FLOOR PLAN THAT FEATURES SITE FINISHED HARDWOOD FLOORS, CERAMIC TILE IN LAUNDRY ROOM AND […]
The Amazing Craftsmanship and Upgraded Design features make this 1.5-story floorplan One of a Kind! The Spacious Open Layout, High Ceilings, Hardwood Floors, and the Beautiful 2-story Stone Fireplace that leads to a Covered and Screened Deck create a Vacation-like Ambiance. The large Chef’s Kitchen is equipped with an oversized island, granite counters, a Stone […]
Carrington IV by Ben Cerra Construction. This stunning 1.5 story has everything you are looking for in a luxury home, with beautiful interior high-end finishes. Home has an office on the main level, along with the master bedroom. Basement is finished with a 5th bedroom and a bar area. Staley Farms is the destination spot […]
The Dixon II is a 5 bed 3.5 bath with large granite island, butlers pantry, covered composite deck with ceiling fan, stone fireplace, laundry on main, walk-in master closet, dual quartz master vanity, soaker tub, separate shower, wood floor in owners suite bedroom, wooded backyard, daylight basement, wet bar with full fridge and ice/water line, […]

