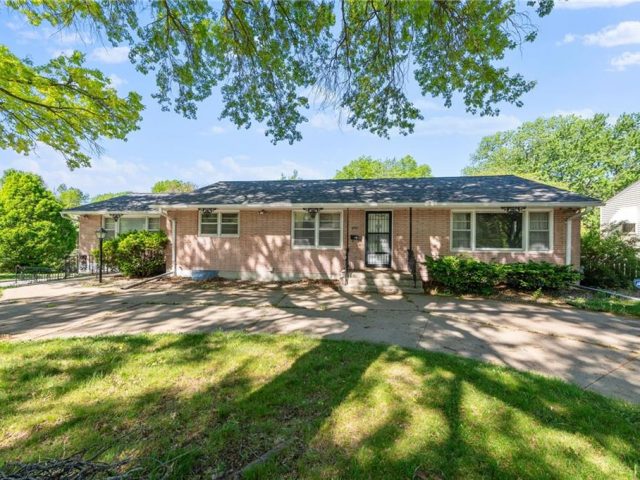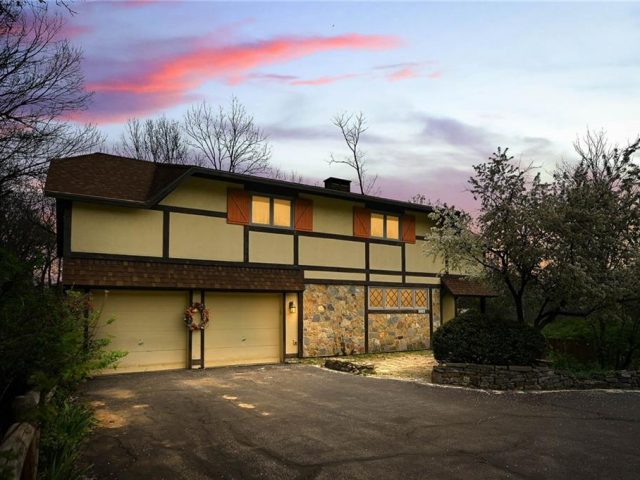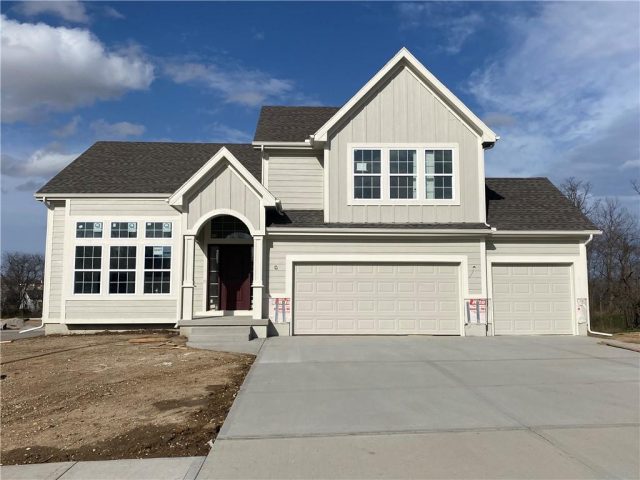9000 NE 110th Street, Kansas City, MO 64157 | MLS#2484255
2484255
Property ID
2,539 SqFt
Size
4
Bedrooms
3
Bathrooms
Description
ENERGY EFFICIENT HOME FROM SOLAR PANEL! Step inside and tour this clean and inviting 4 bedroom, 3 bath home in the popular Somerbrook subdivision within the Liberty School District! Seller says it’s “The Best Street in the Neighborhood.” With 4 bedrooms there’s plenty of space here! This home is gorgeous offering spacious living to entertain or relax. The open kitchen offers granite counters, stainless steel appliances and breakfast bar. 2 Spacious Bedrooms with a full bath on one level, plus the laundry area for great convenience. Large Master Suite is on its own level with double vanities, walk-in shower and separate tub, PLUS walk-in storage closet!! Relax or entertain in the fully finished walk-out living room, with a 4th bedroom and full bath. Don’t worry-there’s also a storage room with plenty of space. Outside, the backyard provides a deck and covered area below w/under deck system, where you can create your patio space to enjoy the weather on those sunny perfect days. With newer HVAC, water heater, carpet, there’s truly nothing left to do but move in and make it your home. As noted, Solar Panels are the cherry on top providing efficient utility costs. Don’t miss out on this fantastic opportunity to live in this highly desirable area. This home offers easy access to highways, entertainment and shopping options nearby.
Address
- Country: United States
- Province / State: MO
- City / Town: Kansas City
- Neighborhood: Somerbrook
- Postal code / ZIP: 64157
- Property ID 2484255
- Price $415,000
- Property Type Single Family Residence
- Property status Show For Backups
- Bedrooms 4
- Bathrooms 3
- Year Built 2001
- Size 2539 SqFt
- Land area 0.2 SqFt
- Garages 3
- School District Liberty
- High School Liberty North
- Middle School South Valley
- Elementary School Warren Hills
- Acres 0.2
- Age 21-30 Years
- Bathrooms 3 full, 0 half
- Builder Unknown
- HVAC ,
- County Clay
- Dining Kit/Dining Combo
- Fireplace 1 -
- Floor Plan California Split
- Garage 3
- HOA $440 / Annually
- Floodplain No
- HMLS Number 2484255
- Other Rooms Subbasement
- Property Status Show For Backups
- Warranty Seller Provides
Get Directions
Nearby Places
Contact
Michael
Your Real Estate AgentSimilar Properties
Welcome to your future oasis in Gladstone! This spacious raised ranch home boasts 4 bedrooms and 3 bathrooms, offering ample space for comfortable living. Situated on a desirable corner lot, this property is highlighted by an inviting patio area with and in-ground pool, perfect for relaxing and entertaining on warm summer days. The formal living […]
Nestled on a lush, 1-acre estate brimming with mature trees, this stunning two-story home offers the perfect blend of comfort and tranquility. Featuring 3 generously sized bedrooms, 3 bathrooms, and a spacious two-car garage, this property promises comfort at every turn. The main residence boasts expansive living areas that flow into a farm kitchen, ideal […]
Available in Seven Bridges, this 4 bedroom like- brand new home is three years old with one owner. Builder upgrades on a corner lot with a fenced yard. Enjoy the sunsets from your covered deck and out the kitchen window. Spacious pantry and custom island makes this kitchen flow on this split level home. Herringbone […]
Say Hello to The “OLIVIA” by Robertson Construction! This California Split has lots of personality and charm! The open and bright layout features a Vaulted Ceiling, Corner Fireplace, 2 FINISHED LIVING AREAS, Private Master Suite on a level of its own, a Kitchen complete with Custom Built Cabinets, Solid Surface Countertops, Stainless Appliances and Hardwood […]



























































