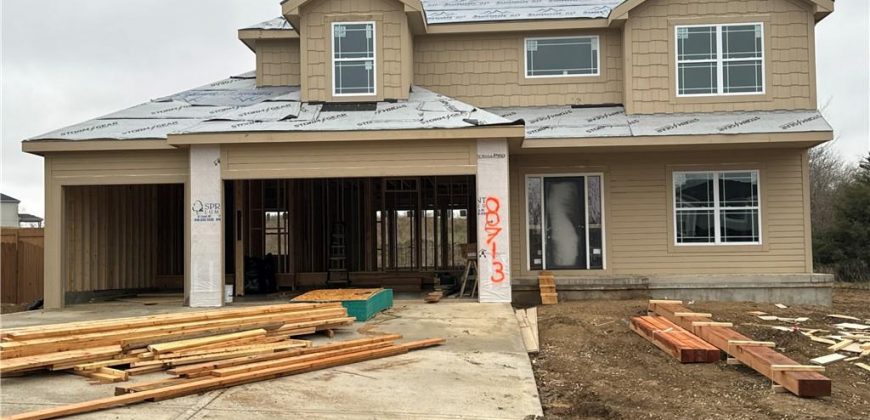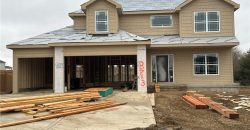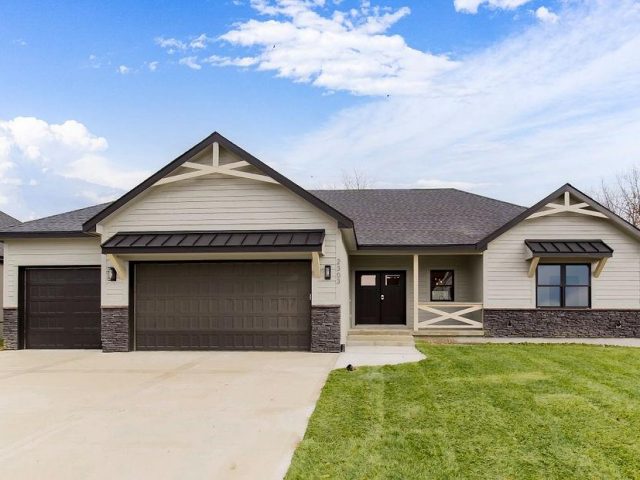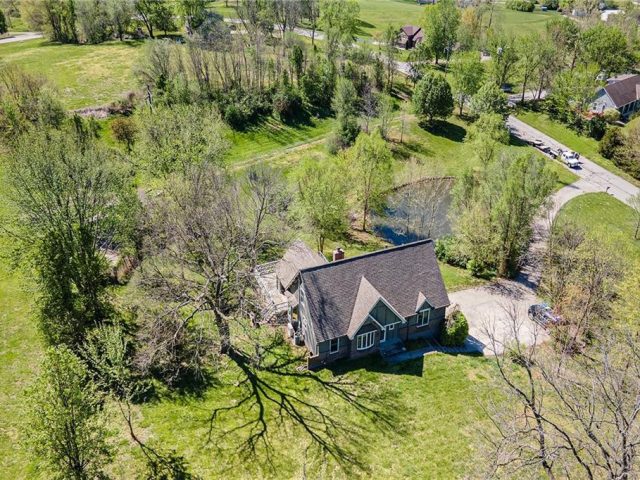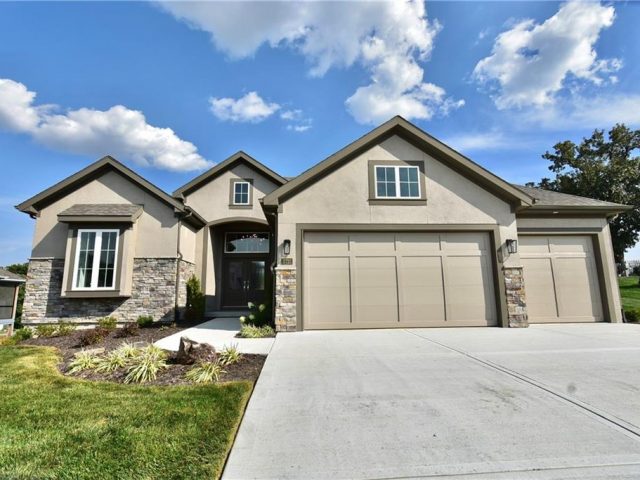8713 N CYPRESS Court, Kansas City, MO 64156 | MLS#2479702
2479702
Property ID
2,700 SqFt
Size
5
Bedrooms
4
Bathrooms
Description
CHECK OUT ONE OF OUR NEW PLANS/ OAKMONT 2 ..THIS HOME BACKS TO Greenway. HARDWOODS IN ENTRY, & KITCHEN, GRANITE COUNTERTOPS IN KITCHEN & ALL BATHROOMS, ALL BATHROOMS HAVE TILE, STONE FIREPLACE, COVERED DECK, Built ins in Great Room, BUTLER’S PANTRY, WALK-IN PANTRY, AND MUCH MORE UPGRADES. FUTURE POOL & REMAINING WALKING TRAIL IN PHASE 2 & 3
Address
- Country: United States
- Province / State: MO
- City / Town: Kansas City
- Neighborhood: Highland Ridge
- Postal code / ZIP: 64156
- Property ID 2479702
- Price $549,000
- Property Type Single Family Residence
- Property status Active
- Bedrooms 5
- Bathrooms 4
- Year Built 2024
- Size 2700 SqFt
- Land area 0.25 SqFt
- Garages 3
- School District North Kansas City
- High School Staley High School
- Middle School New Mark
- Elementary School Northview
- Acres 0.25
- Age 2 Years/Less
- Bathrooms 4 full, 0 half
- Builder Unknown
- HVAC ,
- County Clay
- Dining Eat-In Kitchen,Formal
- Fireplace 1 -
- Floor Plan 2 Stories
- Garage 3
- HOA $430 / Annually
- Floodplain No
- HMLS Number 2479702
- Property Status Active
- Warranty Builder-1 yr
Get Directions
Nearby Places
Contact
Michael
Your Real Estate AgentSimilar Properties
This is not your typical boring ranch plan! Spacious ranch on large lot with many Custom home touches by Herman Design+Build make this home spectacular and one of a kind. Truly a special home in which to make memories. Basement is not finished, but builder is open to finishing it for a fee. Information is […]
Hunters Glen North split in Liberty School District! This 3 bed, 2 bath home features a spacious living room with fireplace, kitchen with pantry that opens to dining area. All bedrooms on the same level and get lots of natural light. Primary bedroom has its own generously sized private bathroom. Lower level features large recreation […]
Rare opportunity to own an updated home on acreage in Liberty City limits. Minutes from the Liberty downtown square. 4 bedroom, 3.5 bathroom home on 3.22 acres with a 30×30 out building and stocked pond. Greeted into the home there is a formal dining room that wraps around into an updated kitchen. The kitchen is […]
Exciting and popular Catalina Floor Plan by Encore. Four Sided Architecture in the Estates. Larger Walkout Terraced Lot. Home is finished and ready for you! This Reverse plan will have all the exciting elements that Encore is known for. Their focus is you! Double front door, large gathering areas on main and lower level, […]

