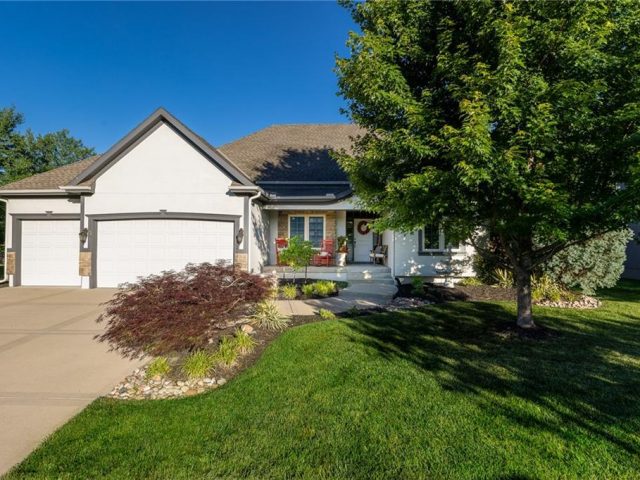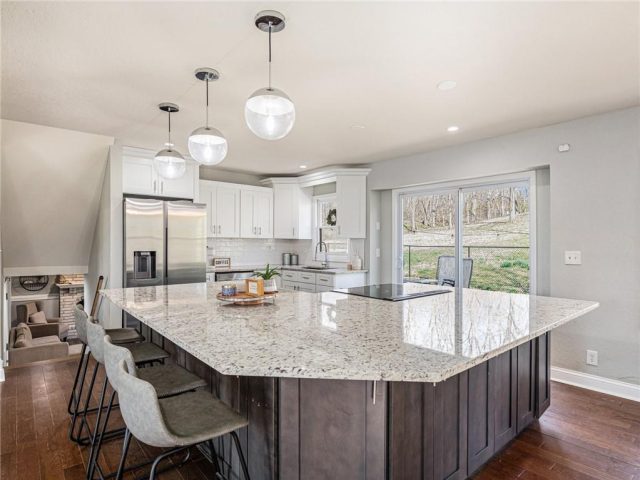8601 NW 83rd Terrace, Kansas City, MO 64152 | MLS#2489124
2489124
Property ID
1,124 SqFt
Size
3
Bedrooms
1
Bathroom
Description
LOCATION! LOCATION! LOCATION! This well built Split Entry Home has many desirable features like Brand New Carpet & Pad, updated quartz countertops, Dishwaher & Range Oven stainless appliances (3yr old), newer roof, Hvac, deck, , exterior pain (approx 5 yr). Windows replace approx 14 yr ago. There is extra room to grow in the unfinished lower level with the ability to add a bathroom & extra living space. The spacious back yard is very parklike with lush grass and nice trees. There is even an oversized shed to hold all of your toys or tools. The garage is oversized with extra shelves for a workspace. So many possibilities, Room to grow, Well Maintained and so close to shopping, dining, highways, and the airport. This is the place for possibilities. Top rated Park Hill Schools
Address
- Country: United States
- Province / State: MO
- City / Town: Kansas City
- Neighborhood: Copper Creek
- Postal code / ZIP: 64152
- Property ID 2489124
- Price $250,000
- Property Type Single Family Residence
- Property status Active
- Bedrooms 3
- Bathrooms 1
- Year Built 1986
- Size 1124 SqFt
- Land area 0.28 SqFt
- Garages 2
- School District Park Hill
- High School Park Hill
- Middle School Congress
- Elementary School Hawthorne
- Acres 0.28
- Age 31-40 Years
- Bathrooms 1 full, 0 half
- Builder Unknown
- HVAC ,
- County Platte
- Dining Eat-In Kitchen
- Fireplace -
- Floor Plan Split Entry
- Garage 2
- HOA $ /
- Floodplain No
- HMLS Number 2489124
- Other Rooms Family Room
- Property Status Active
Get Directions
Nearby Places
Contact
Michael
Your Real Estate AgentSimilar Properties
Discover an effortlessly flowing floorplan designed for modern living, highlighted by a dedicated main level office space, formal dining room, and a hearth kitchen complete with a breakfast area, walk-in pantry, kitchen island with seating, stainless steel appliances, and elegant granite countertops. The main level also features a primary suite with bay windows offering a […]
VERY MOTIVATED SELLER! Welcome to the beautiful and meticulously maintained 4-bedroom, 2.5 bathroom home nestled on 3 acres. Boasting a spacious and open floor plan, the home features and abundance of natural light and modern finishes throughout. The updated kitchen showcases granite countertops, stainless steel appliances and ample storage space, making it the perfect place […]
Beautiful and spacious 1.5 story in popular Woodneath Farms. This home features over 3400 square feet, 4 bedrooms, 4.5 baths, 3 car garage, walk-out lower level, and no neighbor backyard view. Backyard opens up to green space. Semi-open floor plan with excellent flow throughout. Living room offers soaring ceilings, fire place, floor […]
The Manchester by Hearthside is a versatile 2-story plan with a sophisticated touch! Quartz topped kitchen island serves as the center of the home, perfectly open to living and dining. High end feel with prep kitchen suited to conceal that toaster or coffee maker. Natural light spills into the great room through the wall of […]



























































