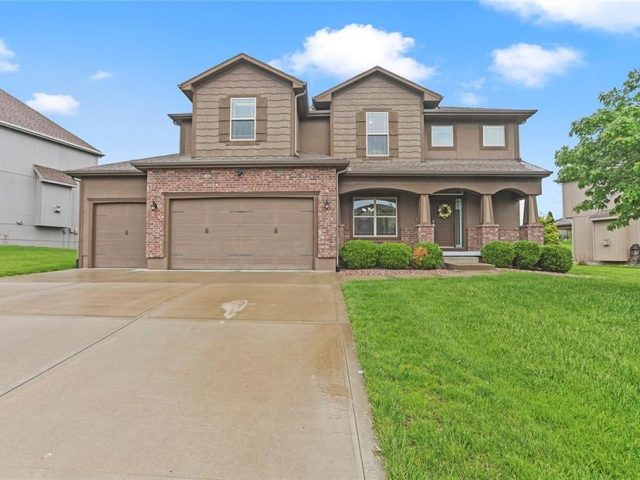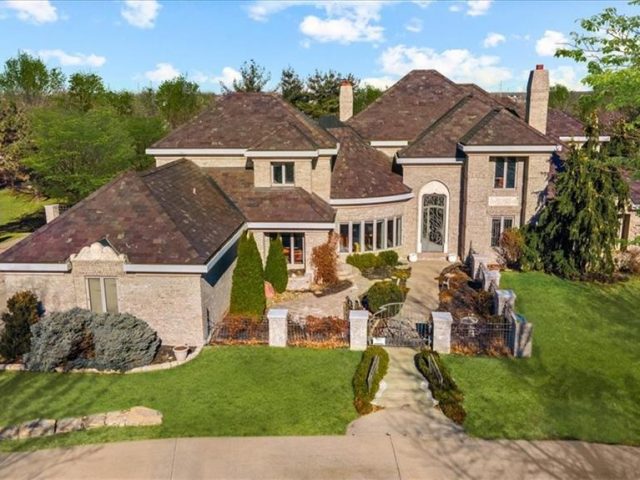11425 Switchgrass Street, Kearney, MO 64060 | MLS#2487312
2487312
Property ID
2,695 SqFt
Size
4
Bedrooms
3
Bathrooms
Description
The Manchester by Hearthside is a versatile 2-story plan with a sophisticated touch! Quartz topped kitchen island serves as the center of the home, perfectly open to living and dining. High end feel with prep kitchen suited to conceal that toaster or coffee maker. Natural light spills into the great room through the wall of windows highlighting the linear fireplace on the trimmed accent wall. Flex room on main level offers options for an office, dining or playroom. The second level features an impressive primary suit with modern frameless shower & free standing tub. All bedrooms have direct access to a bathroom with Jack/Jill & en-suite convenience plus laundry down the hall. Did I mention ALL bathrooms have quartz counters! Hearthside Homes takes its final inspections once home is complete to next level by hiring impartial professionals to perform mechanical & cosmetic inspections, sewer line scope, plus HVAC duct cleaning. Completion Date late August/Early September 2024. Come see this home in Prairie Field where you’ll discover rural simplicity. The infinity edge swimming pool is ready for summer! LIBERTY SCHOOLS don’t be fooled by mailing address….don’t forget lower property taxes!
Address
- Country: United States
- Province / State: MO
- City / Town: Kearney
- Neighborhood: Prairie Field
- Postal code / ZIP: 64060
- Property ID 2487312
- Price $599,997
- Property Type Single Family Residence
- Property status Active
- Bedrooms 4
- Bathrooms 3
- Year Built 2024
- Size 2695 SqFt
- Land area 0.31 SqFt
- Garages 3
- School District Liberty
- High School Liberty North
- Middle School Heritage
- Elementary School Lewis & Clark
- Acres 0.31
- Age 2 Years/Less
- Bathrooms 3 full, 1 half
- Builder Unknown
- HVAC ,
- County Clay
- Dining Breakfast Area
- Fireplace 1 -
- Floor Plan 2 Stories
- Garage 3
- HOA $695 / Annually
- Floodplain No
- HMLS Number 2487312
- Property Status Active
- Warranty Builder-1 yr
Get Directions
Nearby Places
Contact
Michael
Your Real Estate AgentSimilar Properties
Welcome to your dream home in the coveted Woodneath Farms subdivision of Kansas City, Missouri! Nestled within the esteemed Liberty School District, this exceptional 6-bedroom, 5-full bath residence exudes luxury and comfort. Step inside to discover an inviting main level. The heart of the home is a chef’s delight, boasting a spacious kitchen equipped […]
Welcome to your charming oasis in the heart of Smithville! This delightful 3 bedroom, 2 bathroom home is bursting with character and ready to welcome you home. Step inside and be greeted by the inviting living space, perfect for quiet evenings or gatherings with loved ones. Retreat to the bedrooms, each offering comfort and tranquility […]
BACK to ACTIVE STATUS~NO FAULT OF SELLER….Above all Standards! Stylish 1.5 Story Home greets you with a Secured Entry, Winding Staircase with Award Winning Bob Faust Wrought Iron compliments; Ornate Lobmeyr Chandelier shipped from Austria; Den/Study with Fireplace; Multiple SAFE Rooms; Exercise Room; Formal Dining and Gourmet Kitchen. 5 Bedrooms; 5 Full 2 Half Baths; […]
This beautiful property with modern farmhouse style features wood floors throughout main living areas. Light and open kitchen with large quartz island & loads of countertops adjacent dining area steps out to covered patio perfect for entertaining or relaxation. Large great room with built-in detailing. Primary suite offers abundant space and ceiling beam detailing. Spacious […]





















































