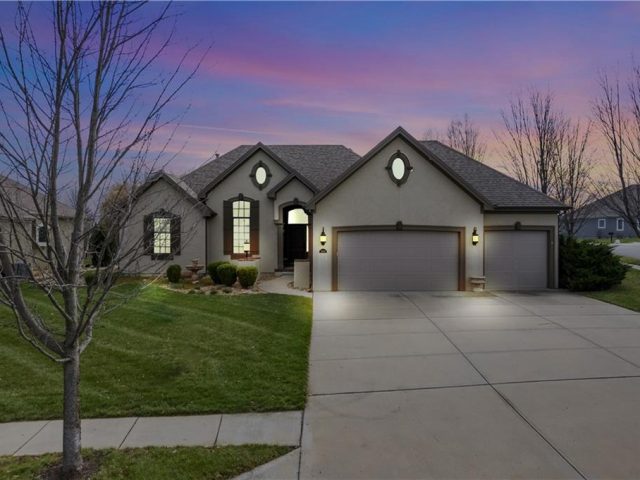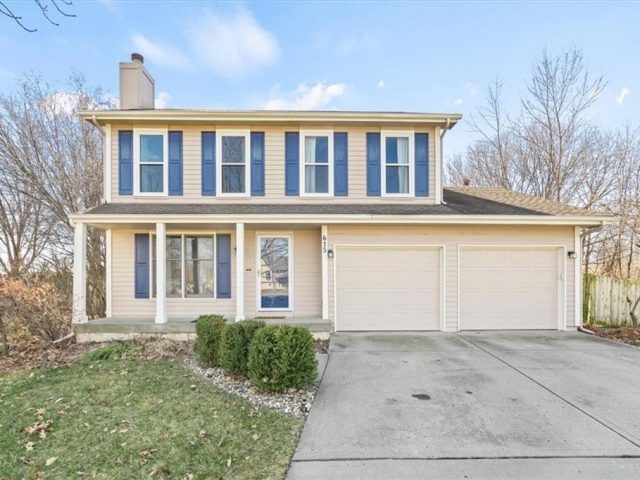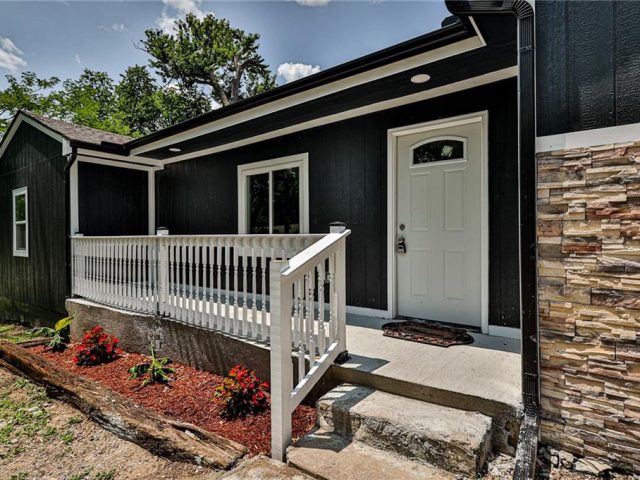8556 N Ava Avenue, Kansas City, MO 64154 | MLS#2480735
2480735
Property ID
2,133 SqFt
Size
4
Bedrooms
3
Bathrooms
Description
The front door opens to the main living space, capped with a soaring vaulted ceiling. A gas fireplace provides a focal point for everyone to gather around. Stained cabinets and hardwood floors give the room a touch of warmth while the high ceiling adds a bit of elegance. The kitchen steps out onto the deck overlooking the backyard and a line of mature evergreen trees that add to the privacy of the lot. The primary bedroom is bathed in natural light, and features a walk-in closet. The adjacent bathroom features a dual vanity and jetted tub. A water closet to your right hosts a separate shower with built-in shelves, adding a little bit more luxury. The laundry room sits on this level, for convenient access. Up one more set of stairs, you’ll find two additional beds, both boasting raised ceilings, and a roomy hall bath. The basement level welcomes you to the recreation room, with ceilings nearly as tall as those on the main level. It’s the perfect spot to enjoy a football game on your big screen, set up a foosball table, or set up your at home gym. It connects to another full bathroom. Here you’ll also find the final bedroom, which can also be used as an in-home office. The large windows maximize the natural lighting, even on the lowest level of the home. Easily step out to your backyard from the walk-out basement for your Saturday BBQ. Just off Barry Rd, you’re a short 15-minute drive from all KC has to offer.
Address
- Country: United States
- Province / State: MO
- City / Town: Kansas City
- Neighborhood: Line Creek Meadows
- Postal code / ZIP: 64154
- Property ID 2480735
- Price $345,000
- Property Type Single Family Residence
- Property status Show For Backups
- Bedrooms 4
- Bathrooms 3
- Year Built 2005
- Size 2133 SqFt
- Land area 0.27 SqFt
- Garages 2
- School District Platte County R-III
- High School Platte County R-III
- Middle School Platte Purchase
- Elementary School Barry
- Acres 0.27
- Age 16-20 Years
- Bathrooms 3 full, 0 half
- Builder Unknown
- HVAC ,
- County Platte
- Dining Eat-In Kitchen
- Fireplace 1 -
- Floor Plan California Split
- Garage 2
- HOA $0 / None
- Floodplain No
- HMLS Number 2480735
- Other Rooms Recreation Room
- Property Status Show For Backups
Get Directions
Nearby Places
Contact
Michael
Your Real Estate AgentSimilar Properties
So Much New in this Custom One Owner Villa in the Elan at Staley Farms! Inspections are complete, repairs made, new paint and new carpet. This highly sought after maintenance provided community in the Staley Farms Golf Community will provide all of the amenities of the golf course, pool, workout facility, indoor basketball courts, volleyball […]
Call this one home! Warm & inviting, this 3 bedroom home has lots of uniqueness. Living room features a beautiful gas fireplace & easy access to kitchen or dining room. Floor plan has great flow to upstairs, basement, laundry & garage. Newer stove & dishwasher in the kitchen with 1/2 bath & utility close by. […]
This beautifully updated (almost brand new) home is move in ready. This property is the perfect place to call home. Totally remodeled from the inside out, 3 bedrooms, 2 baths, all new flooring, kitchen, backsplash, bathrooms, bedrooms, ceiling fans, and all brand-new kitchen appliances. Quiet neighborhood, minutes away from the main highway and Worlds of […]
Gorgeous five bedroom, four bathroom home comes with an abundance of space and natural light. Newer true bamboo flooring throughout a majority of the upper two levels. Massive great room features vaulted ceiling, beautiful fireplace and opens up into the kitchen/dining area that comes with spacious pantry. Beautiful kitchen boasts newer SS appliances, granite countertops […]

















































































