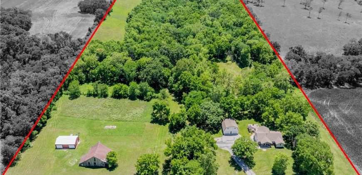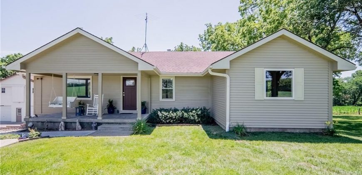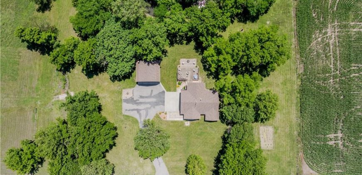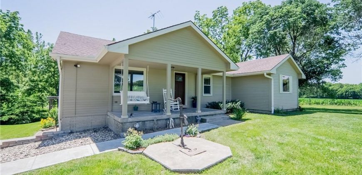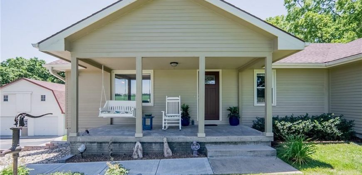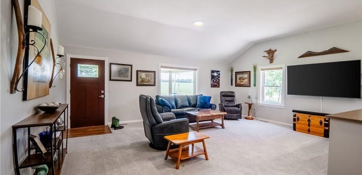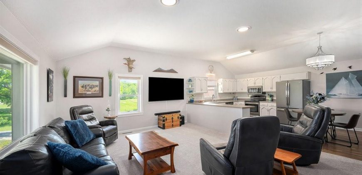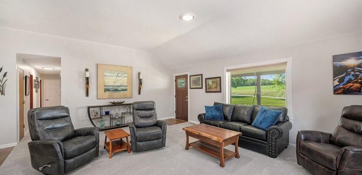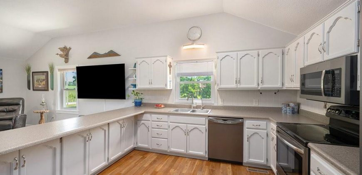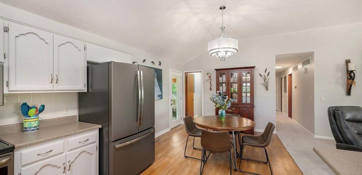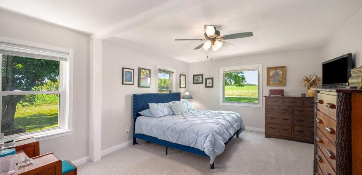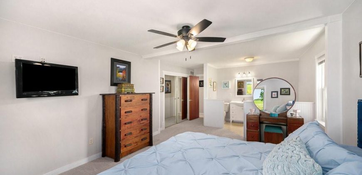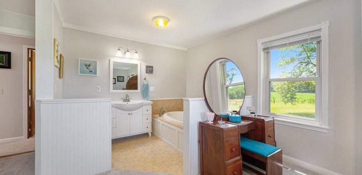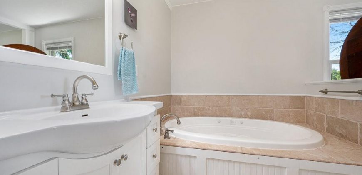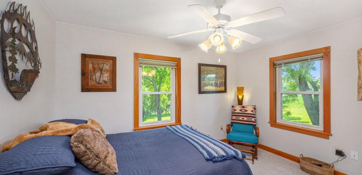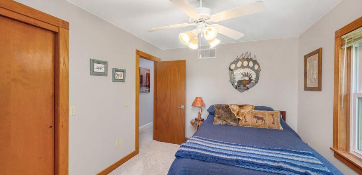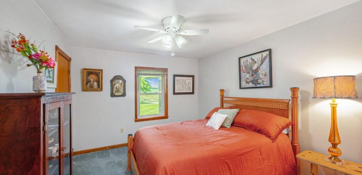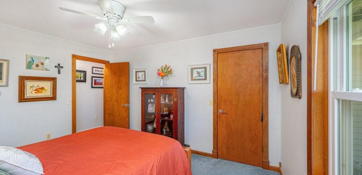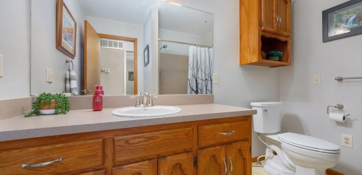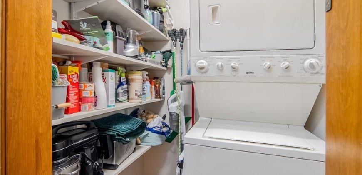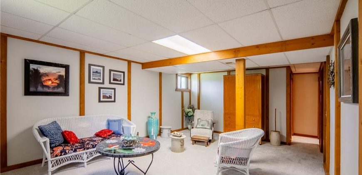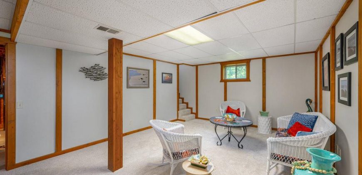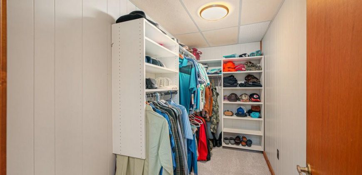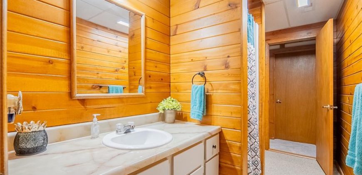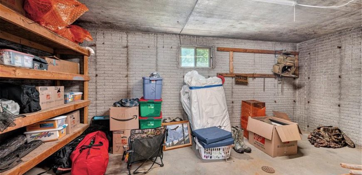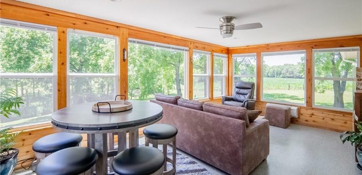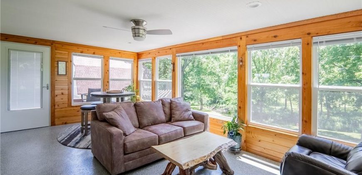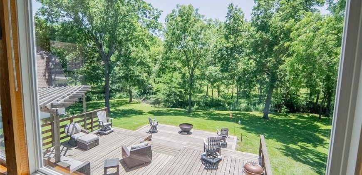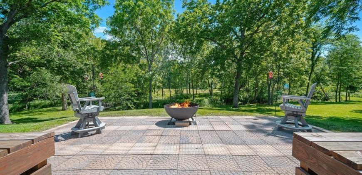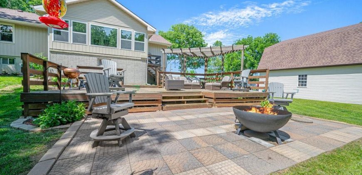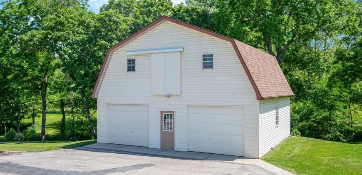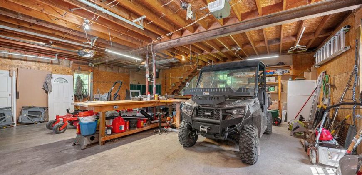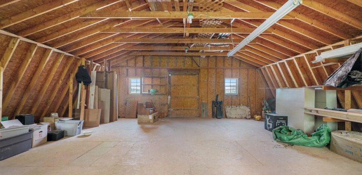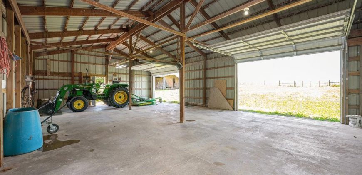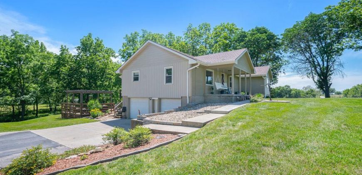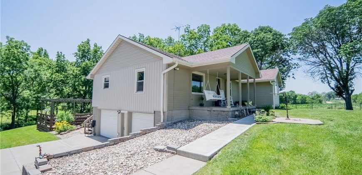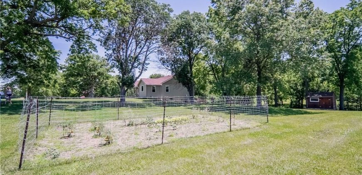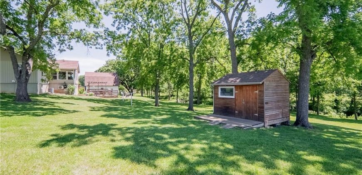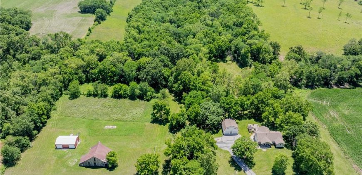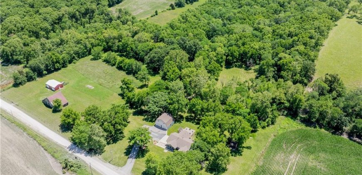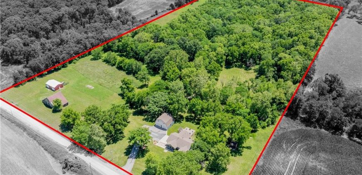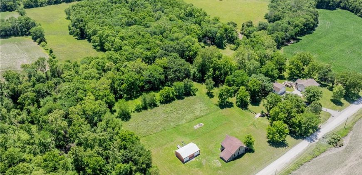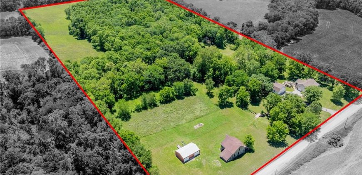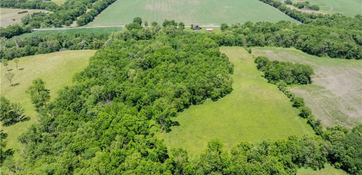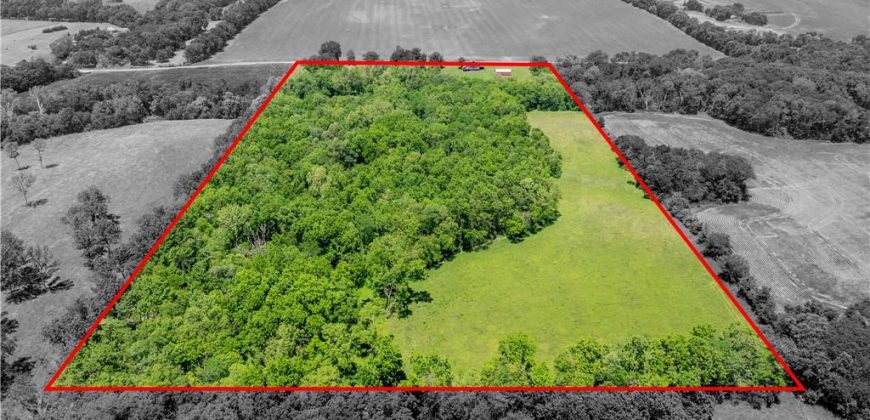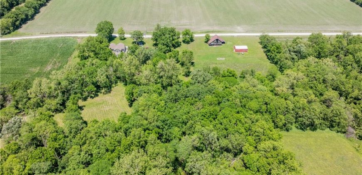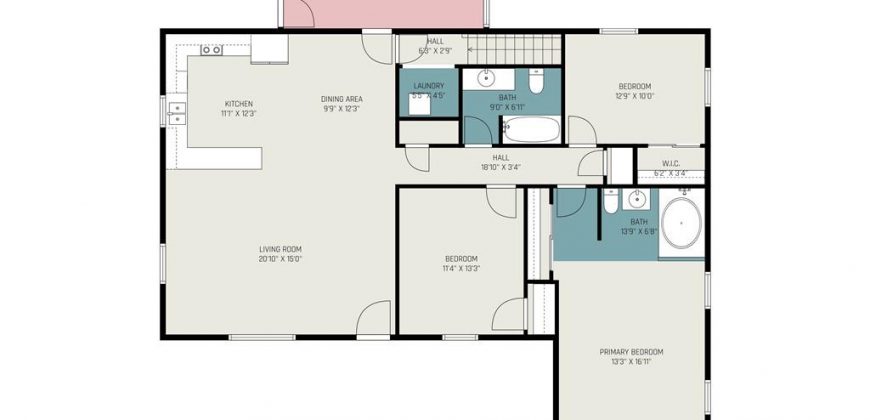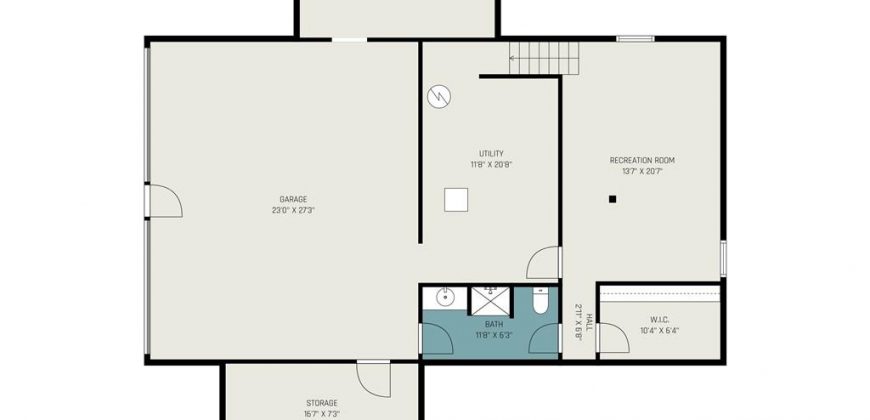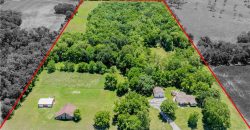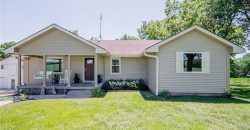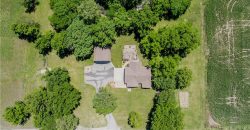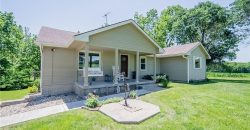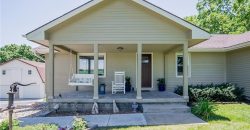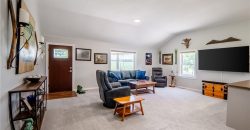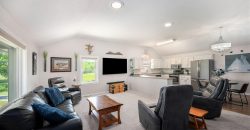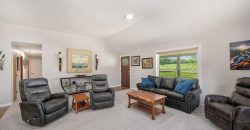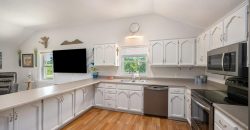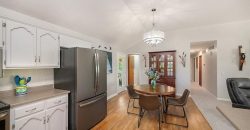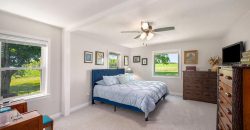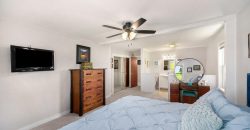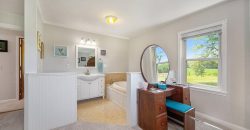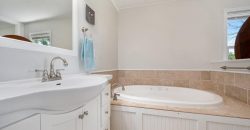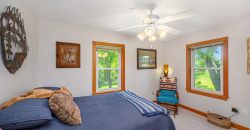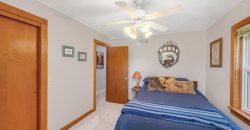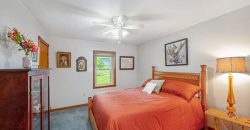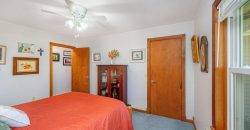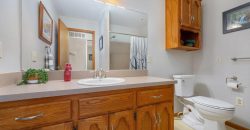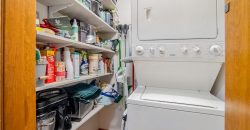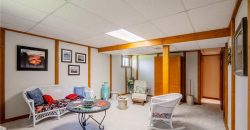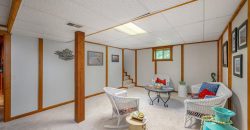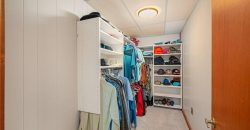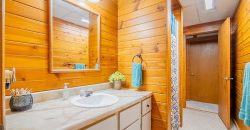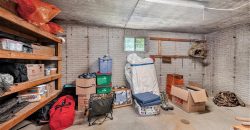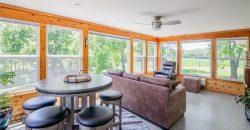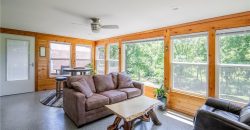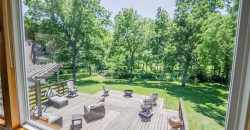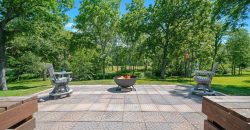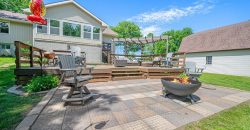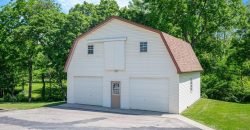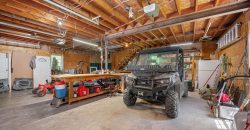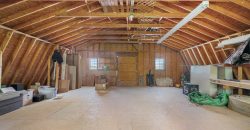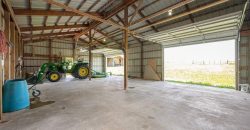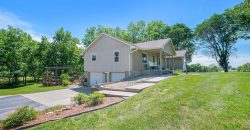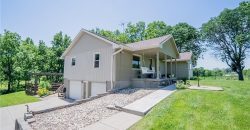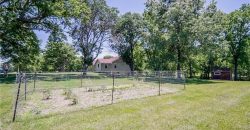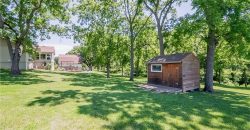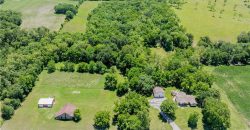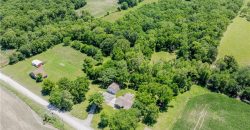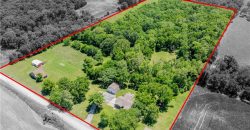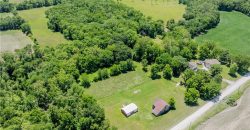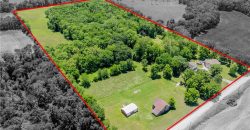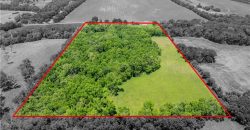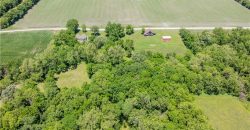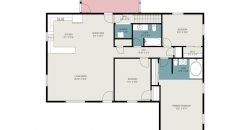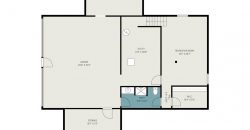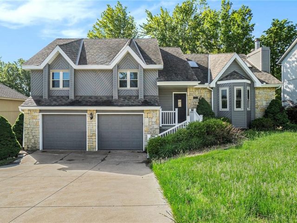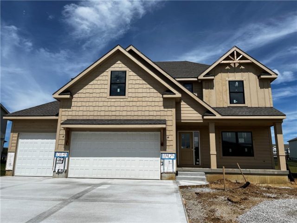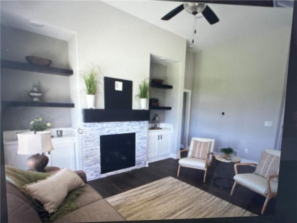815 NW Clinton County Line Road, Smithville, MO 64089 | MLS#2493381
2493381
Property ID
1,884 SqFt
Size
4
Bedrooms
3
Bathrooms
Description
Located on an Enthralling 20+/- Acres in the Top Rated Smithville School District & Just Minutes from Smithville Lake, this Updated Ranch Home Offers All the Outdoor Amenities You Desire! Appreciate the Stunning Wooded Views on the Deck, Paver Patio, or from the Beautiful refinished Sun Room. Observe & Hunt all the Turkey, Deer & Morel Mushrooms, Romp in the Creek, 3 Acre Fenced Barn & Lot for Your Horse(s), 2 Story 28×38 Double Garage w/Loft for Hobbies or Workshop, 25×38 Morton Barn w/Concrete Floors, Water, Electricity & 12 Ft Doors. Onto the Home, the Living Room is the Perfect Gathering Space Near the Kitchen, which Boasts a Large Peninsula for Informal Dining & an Abundance of Cabinet & Counter Space w/Recently Painted Cabinets. Laundry Closet off Kitchen for Easy Convenience. Primary Bedroom has Double Closet & 3 Piece Bath. Main Level also Hosts 2 Additional Bedrooms & 2nd Full Bath. Down the Stairs to the Finished Basement You’ll Find Additional Living Space or 4th Non-Conforming Bedroom w/Spacious Walk In Closet, 3rd Full Bath, Storage & Attached Garage Access. Fresh Interior Paint & New Carpet in Last 8 Months!
Address
- Country: United States
- Province / State: MO
- City / Town: Smithville
- Neighborhood: Other
- Postal code / ZIP: 64089
- Property ID 2493381
- Price $710,000
- Property Type Single Family Residence
- Property status Active
- Bedrooms 4
- Bathrooms 3
- Year Built 1982
- Size 1884 SqFt
- Land area 20 SqFt
- Garages 4
- School District Smithville
- High School Smithville
- Middle School Smithville
- Elementary School Eagle Heights
- Acres 20
- Age 31-40 Years
- Bathrooms 3 full, 0 half
- Builder Unknown
- HVAC ,
- County Clay
- Dining Country Kitchen,Eat-In Kitchen,Kit/Dining Combo
- Fireplace -
- Floor Plan Raised Ranch,Ranch
- Garage 4
- HOA $0 /
- Floodplain No
- HMLS Number 2493381
- Other Rooms Family Room,Main Floor BR,Main Floor Master,Recreation Room,Sun Room
- Property Status Active
Get Directions
Nearby Places
Contact
Michael
Your Real Estate AgentSimilar Properties
Welcome to this charming 4-bedroom home boasting a truly unique elevation that sets it apart from the rest. Step into the inviting living room where a cozy fireplace takes center stage, complemented by a ceiling fan overhead, ensuring comfort year-round. The elegant wood vinyl floors throughout the living spaces exude warmth and durability, while the […]
The Manchester by Hearthside is a versatile 2-story plan with a sophisticated touch! Quartz topped kitchen island serves as the center of the home, perfectly open to living and dining. High end feel with prep kitchen suited to conceal that toaster or coffee maker. Natural light spills into the great room through the wall of […]
Amazing Opportunity to Get A Little Slice Of Heaven, Nestled on 4 Peaceful Acres on The Outskirts of Kearney!!! Live Close To The City, But Have YOUR Own Private Oasis!!!!!! Minutes from everything. Featuring a 40×30 Outbuilding with it’s own 200AMP Electrical Service and HVAC Ready For YOU To Have An Ultimate Workshop or Run […]
Remarks & Directions The RODDENBURG By Pro Builders is a 3 bedroom 2 bath Open Concept True Ranch plan that offer A large living space that flows into the amazing Kitchen with Custom cabinets (Builder Specializes In and has his own Cabinet shop!) and Stunning Island perfect for entertaining and family gatherings. With all one […]

