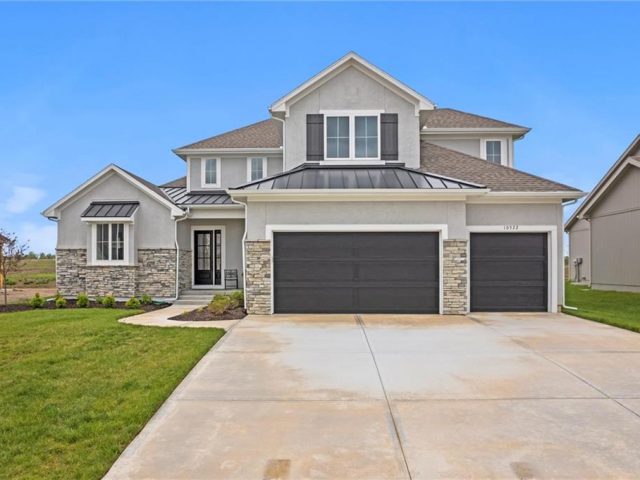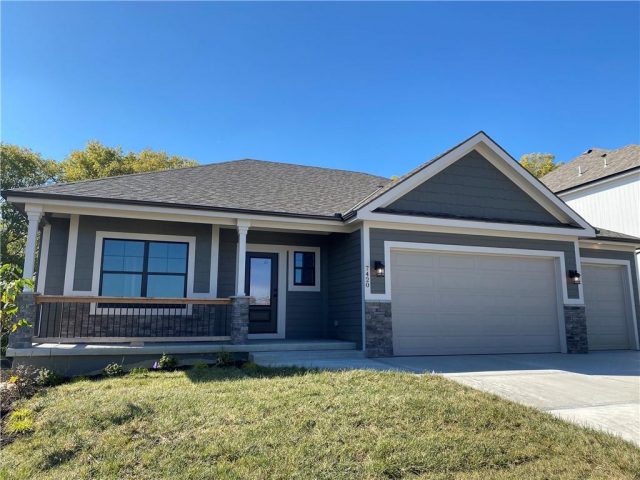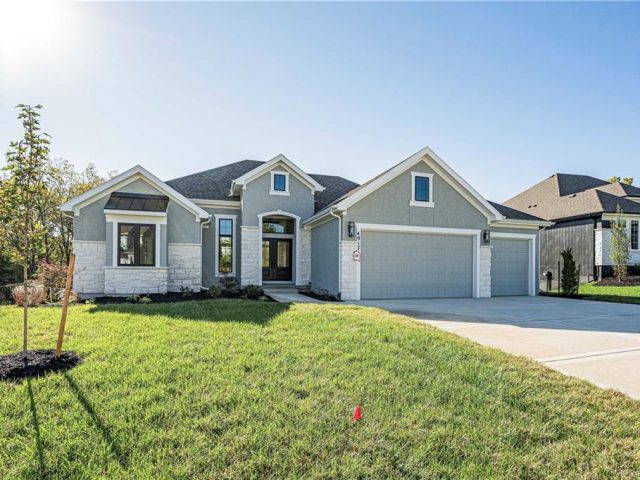8109 N Farley Avenue, Kansas City, MO 64158 | MLS#2474464
2474464
Property ID
2,149 SqFt
Size
4
Bedrooms
3
Bathrooms
Description
Recently finished! Don’t miss this brand new home; ready for its first
owner. Builder offering major discount on finishing the basement at only $39,950 (estimated completion of basement 3 months). This would add an additional bedroom, bathroom, and rec. room.
Experience refined living in this Cardinal Crest 2-story home. The ADU is perfect for extra income, a roommate, a guesthouse, working from home, or whatever you can dream of. This home lends a unique nod to “urban living” in the suburbs with its walkability and detached garage. From the first step through the door,
you’ll be blown away by style and sophistication; every detail, from the fixtures to the layout, reflects a commitment to
quality and aesthetics. What genuinely elevates this property to a league of its own is the detached garage, accompanied
by an ADU (Accessory Dwelling Unit) above. Whether you envision it as a source of additional income or a welcoming in law suite, it’s a feature that defines the uniqueness of this home, setting it apart in a class of its own. Situated in the
heart of the Village at Shoal Creek Valley, you’ll enjoy an array of community amenities, including access to 3 pools,
clubhouse, park, charming pavilion, walking trails and more. The convenience of having so many shopping and dining experiences right outside your door also brings the luxury of urban living into this desired neighborhood tucked away in the suburbs. If you are looking for an escape from the city without giving up the luxuries of proximity, your journey begins here. Come see this one today!
Address
- Country: United States
- Province / State: MO
- City / Town: Kansas City
- Neighborhood: Shoal Creek Valley The Village
- Postal code / ZIP: 64158
- Property ID 2474464
- Price $550,000
- Property Type Single Family Residence
- Property status Active
- Bedrooms 4
- Bathrooms 3
- Year Built 2024
- Size 2149 SqFt
- Land area 0.11 SqFt
- Garages 2
- School District Liberty
- High School Liberty
- Middle School South Valley
- Elementary School Liberty Oaks
- Acres 0.11
- Age 2 Years/Less
- Bathrooms 3 full, 1 half
- Builder Unknown
- HVAC ,
- County Clay
- Fireplace 1 -
- Floor Plan 2 Stories
- Garage 2
- HOA $1750 / Annually
- Floodplain No
- HMLS Number 2474464
- Other Rooms Fam Rm Main Level,Mud Room,Office,Recreation Room
- Property Status Active
- Warranty Builder Warranty,Builder-1 yr
Get Directions
Nearby Places
Contact
Michael
Your Real Estate AgentSimilar Properties
Introducing Don Julian Builder’s New Floor Plan – “The Midleton II”. This five bedroom 1.5 Story plans brings so much WOW FACTOR! Stunning double story windows in the living room with floor to ceiling stone fireplace. Gorgeous kitchen with oversized island, walk-in pantry, stainless steel appliances and quartz countertops. Main level Primary Suite with all […]
The Ashton II is a 5 bedroom 3.1 bathroom home with a main floor laundry room. Butlers pantry. Main level master with wood floors. Bar in the basement with room for a full size fridge. Covered Composite deck with ceiling fan, wooded large backyard, hexagonal tile in master bath, master bath separate shower and tub, […]
Exceptionally Designed Custom 1.5 Story in the Prestigious Tremont Manor Community! No Details were Spared Here Starting w/Meticulous Landscape, Several Water Features, Walking Paths, Garden Areas & Stunning Oasis in the Back Featuring an In-ground Pool & Cabana House w/Full Bath & Laundry! Gleaming Hardwoods Greet You Upon Entering Your New Home w/a Wealth of […]
MODEL NOT FOR SALE- New Mark Homes award winning Morgan Reverse plan! You have found the ONE! Stunning open plan on beautiful wooded lot. Main level features incredible kitchen with quartz countertops, custom cabinetry and loads of storage. Large living room with fireplace and wall of windows. Owner’s suite on main level will WOW you […]



























































































