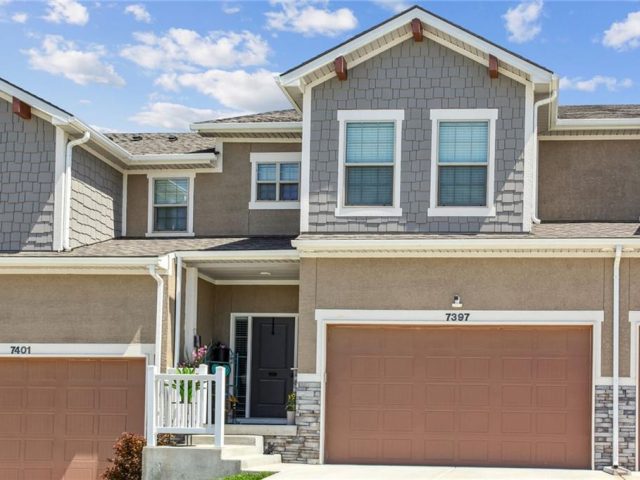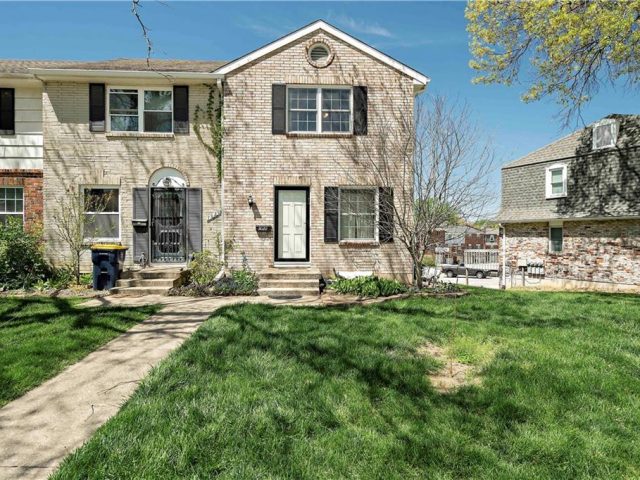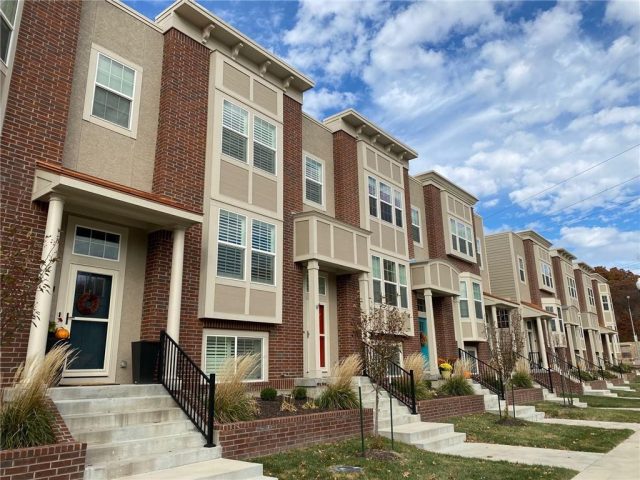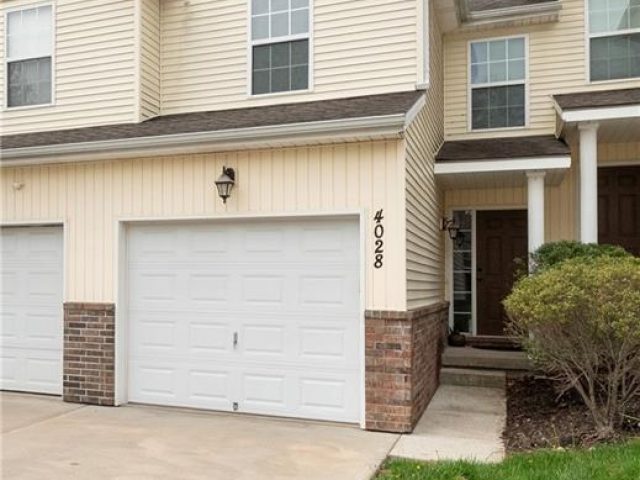8015 N Stoddard Avenue, Kansas City, MO 64152 | MLS#2476197
2476197
Property ID
1,190 SqFt
Size
3
Bedrooms
2
Bathrooms
Description
This is a spacious 3 bedroom charming townhome that has been well maintained. This townhome is move in ready. Close to I-29, Zona Rosa and the airport. Kitchen has been remodeled to have an open concept. Partially finished basement. Has a large storage area in the lower level. Also has a patio with privacy fence in the back that backs to a greenspacce. This home is conveniently located near schools.
Address
- Country: United States
- Province / State: MO
- City / Town: Kansas City
- Neighborhood: Tiffany Townhouse
- Postal code / ZIP: 64152
- Property ID 2476197
- Price $220,000
- Property Type Townhouse
- Property status Pending
- Bedrooms 3
- Bathrooms 2
- Year Built 1973
- Size 1190 SqFt
- Land area 0.13 SqFt
- Garages 1
- School District Park Hill
- High School Park Hill
- Middle School Congress
- Elementary School Renner
- Acres 0.13
- Age 51-75 Years
- Bathrooms 2 full, 0 half
- Builder Unknown
- HVAC ,
- County Platte
- Dining Breakfast Area,Formal
- Fireplace 1 -
- Floor Plan Ranch
- Garage 1
- HOA $170 / Monthly
- Floodplain No
- HMLS Number 2476197
- Other Rooms Exercise Room,Formal Living Room,Main Floor Master
- Property Status Pending
Get Directions
Nearby Places
Contact
Michael
Your Real Estate AgentSimilar Properties
Easy Living will be yours to enjoy in this nearly new 3 Bedroom, 2 Full Bath, 2 Half Bath, 2 Car Garage Townhome in a great location! Beautiful Interior finishes include Quartz Counters, Stainless Appliances, Tile Main Floor, Soft Close Drawers & Doors, LVP Flooring throughout Upper Level, Walk-in Closets, En-Suite Owner’s Bath + Laundry […]
Beautifully updated and maintained townhome in the highly sought after Chapel Woods subdivision.
Certain features in photos may be upgrades and have an added cost. Photos are simulated. Home at foundation stage. This spacious Chouteau plan by Aspen Homes is full of light. Main level features hardwood floors, living room, home office, open kitchen with island and granite counters. Private deck, 2 master suites, all bedrooms have […]
Welcome to your move-in-ready 2 bedroom, 2 ½ bath townhome nestled in a quiet cul-de-sac, offering the perfect blend of suburban living and contemporary convenience. Entryway features a spacious coat closet and generous half bath. The extra deep single car garage has room for an additional drop zone. Clutter contained before it enters the […]



















































