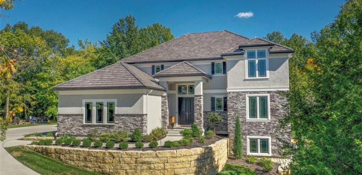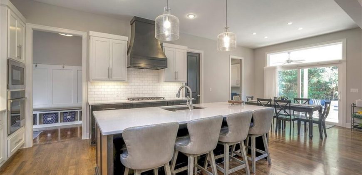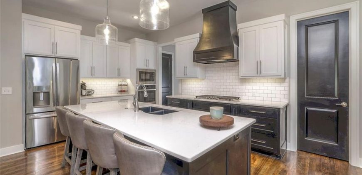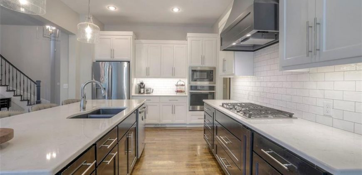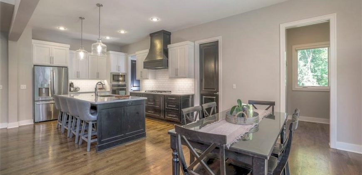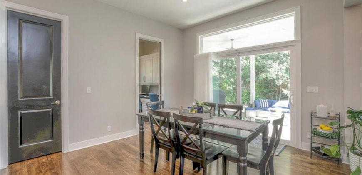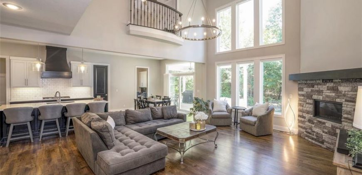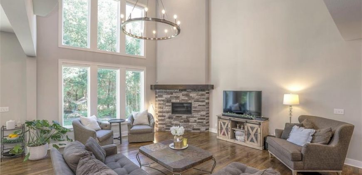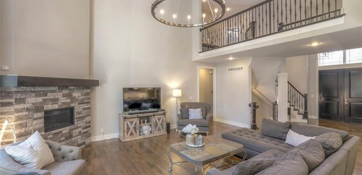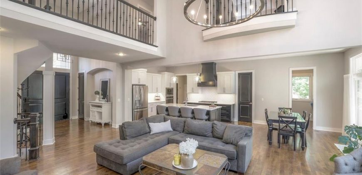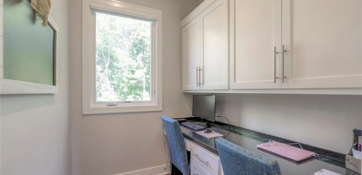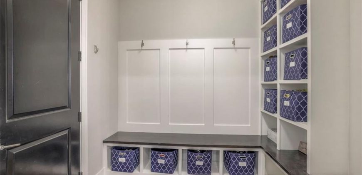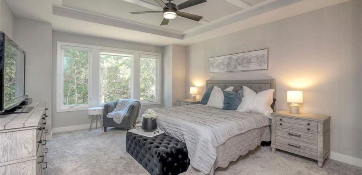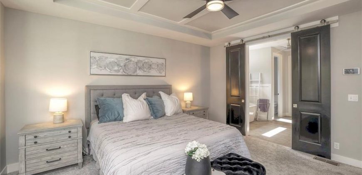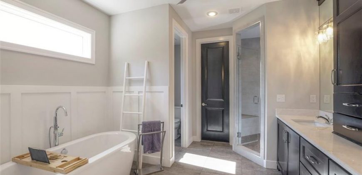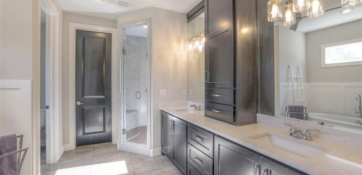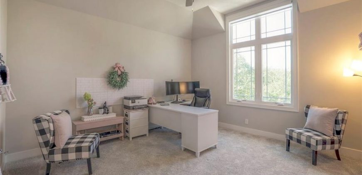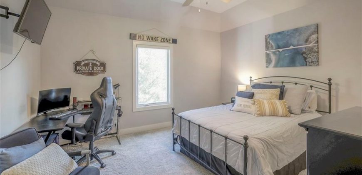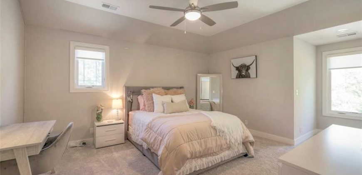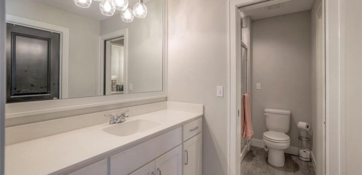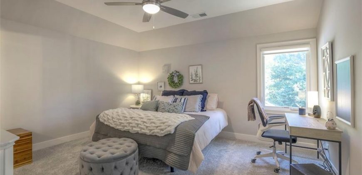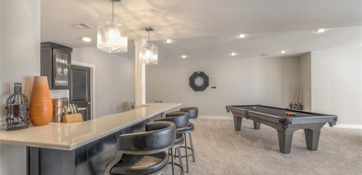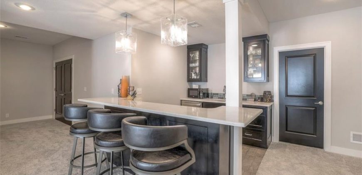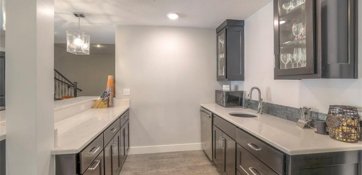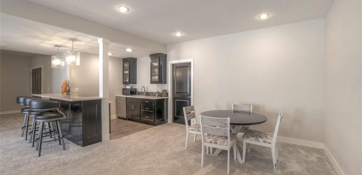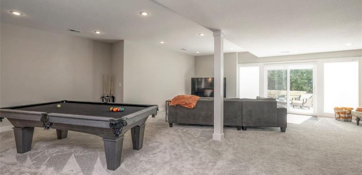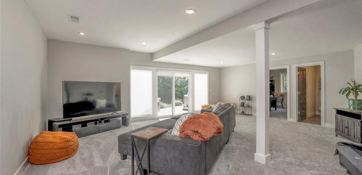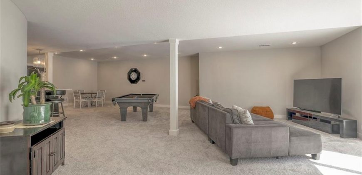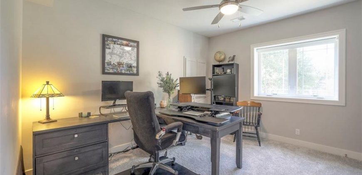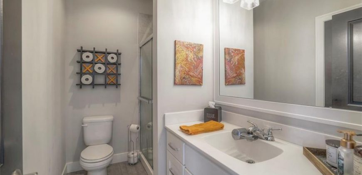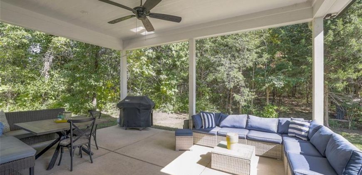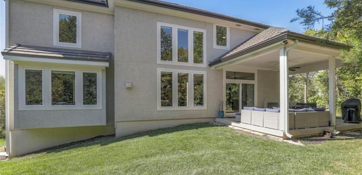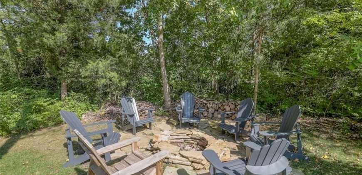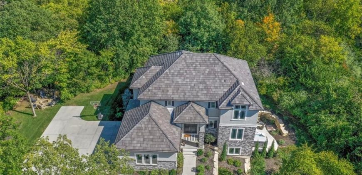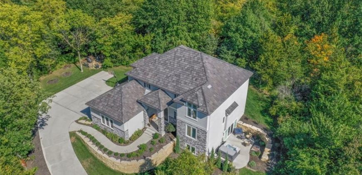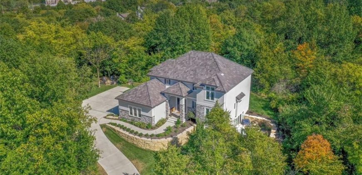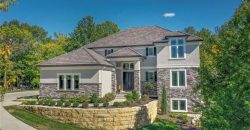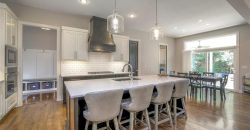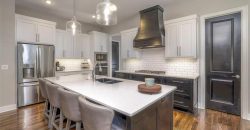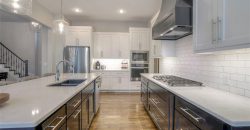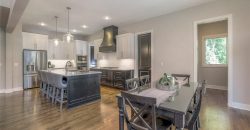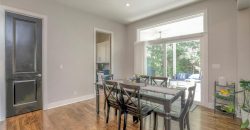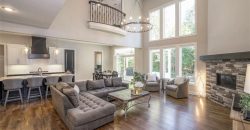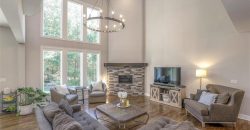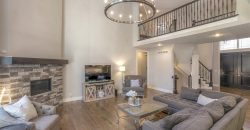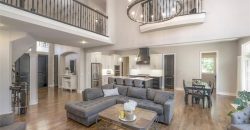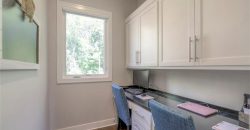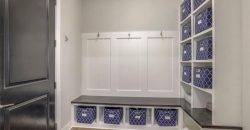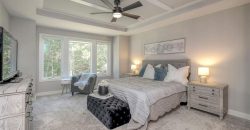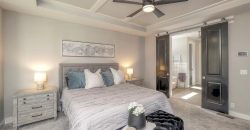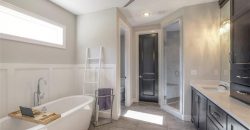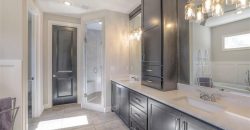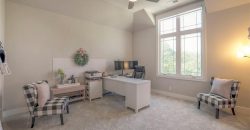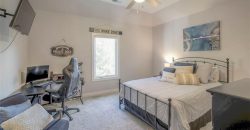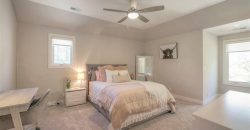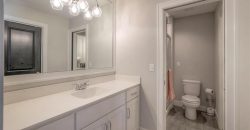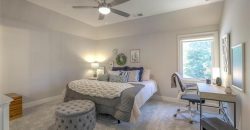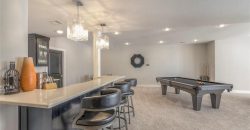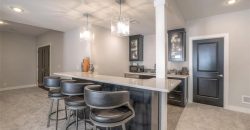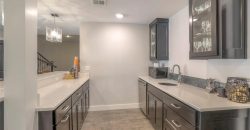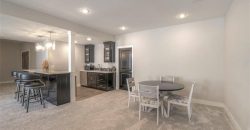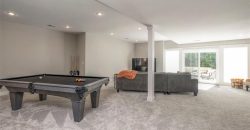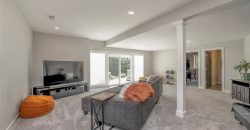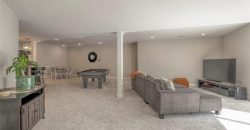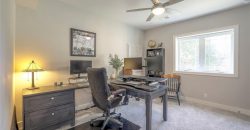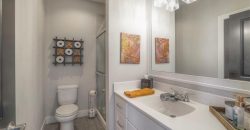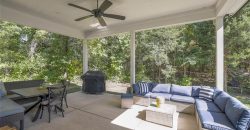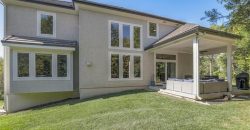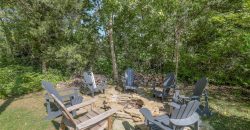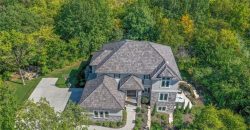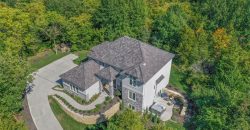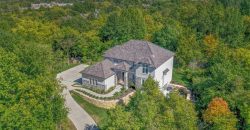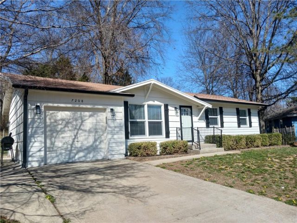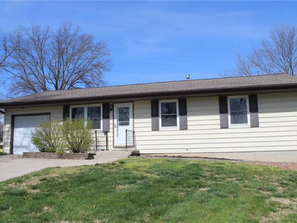8001 NW Timbercrest Way, Parkville, MO 64152 | MLS#2457694
2457694
Property ID
5,140 SqFt
Size
6
Bedrooms
4
Bathrooms
Description
Nestled on a sprawling acre of lush trees, this stunning 1.5-story residence offers an open and inviting floor plan that seamlessly connects the spacious living area with the heart of the home – the gourmet kitchen. Designed to delight, the kitchen features a breakfast room, a state-of-the-art gas cooktop, a generous island, and a roomy walk-in pantry. Adjacent to the kitchen, a cleverly designed pocket office/command center offers a versatile space for household management and work tasks. The luxurious master retreat is a true haven, with a large shower, soaker tub, and dual vanities. Upstairs, you’ll find four additional bedrooms, each with walk-in closets. The lower level is an entertainer’s dream, featuring a well-appointed wet bar, a versatile rec room, and a sixth bedroom for guests or a home office. This Custom Madison by Don Julian Builders is more than just a house; it’s the perfect place to call home. Don’t miss the opportunity to make it yours – schedule a showing today and experience the pinnacle of modern living.
Address
- Country: United States
- Province / State: MO
- City / Town: Parkville
- Neighborhood: Riss Lake
- Postal code / ZIP: 64152
- Property ID 2457694
- Price $1,150,000
- Property Type Single Family Residence
- Property status Pending
- Bedrooms 6
- Bathrooms 4
- Year Built 2021
- Size 5140 SqFt
- Land area 0.99 SqFt
- Garages 3
- School District Park Hill
- High School Park Hill South
- Middle School Lakeview
- Elementary School English Landing
- Acres 0.99
- Age 3-5 Years
- Bathrooms 4 full, 1 half
- Builder Unknown
- HVAC ,
- County Platte
- Dining Breakfast Area,Eat-In Kitchen,Kit/Dining Combo,Kit/Family Combo
- Fireplace 1 -
- Floor Plan 1.5 Stories
- Garage 3
- HOA $1102 / Annually
- Floodplain No
- HMLS Number 2457694
- Other Rooms Balcony/Loft,Den/Study,Entry,Family Room,Main Floor Master,Mud Room,Office,Recreation Room
- Property Status Pending
Get Directions
Nearby Places
Contact
Michael
Your Real Estate AgentSimilar Properties
Move right in without any projects. All new windows and front door, new gutters, new kitchen cabinets and appliances, new bath, new paint inside and out, vaulted ceilings and new ceiling fans, 3 year old furnace and AC, fenced yard. TV in living room stays. Unfinished basement ready for your needs. This is an AS […]
There’s still time! Deadline: March 29, 1:00 pm. This gorgeous, like-new home boasts 3 bedrooms, 2.5 baths, open and inviting plan, open great room with dramatic 18′ cathedral ceiling and fireplace leading to dining area and kitchen with stained cabinets, pantry and all appliances, finished walk-out basement with family/rec. room and beautiful fenced .5-acre cul-de-sac […]
Beautiful Kitchen with quartz countertops, s/s appliances, and new custom cabinetry. This home has been completely updated and has hardwood floors in the living room, kitchen, and bedrooms. There is a breakfast area as well as a formal dining area flanking the kitchen. The finished basement has commercial grade LVP and an updated full bath. […]
The spacious open floor plan..The Monterrey…lots of sq ft total and spacious rooms.. Newer Construction — upgrades. Staley High School district, and NO HOA! The main living area open to the kitchen that has beautiful wood floors. Custom kitchen with granite cabinet and island and cabinets galore with walk in pantry…perfect for family or entertaining… […]

