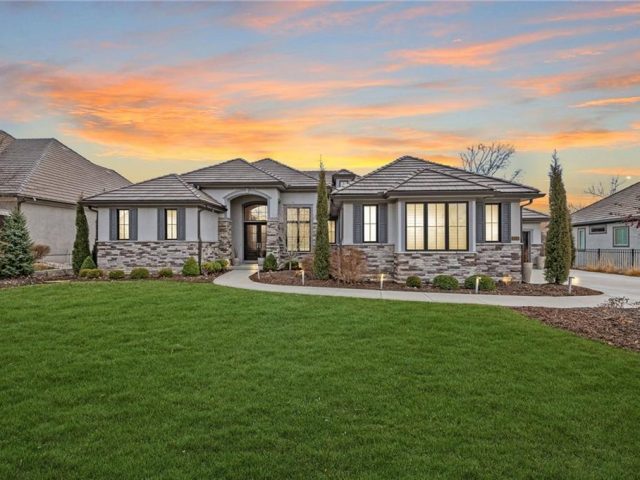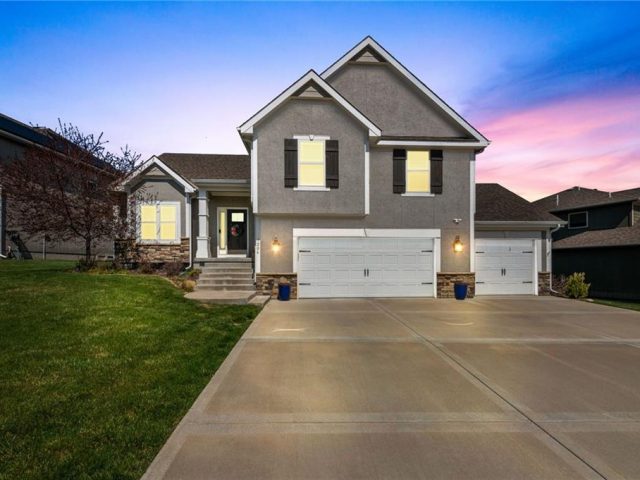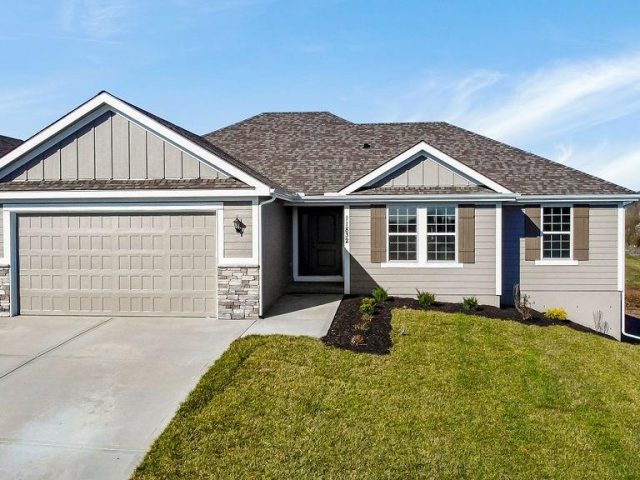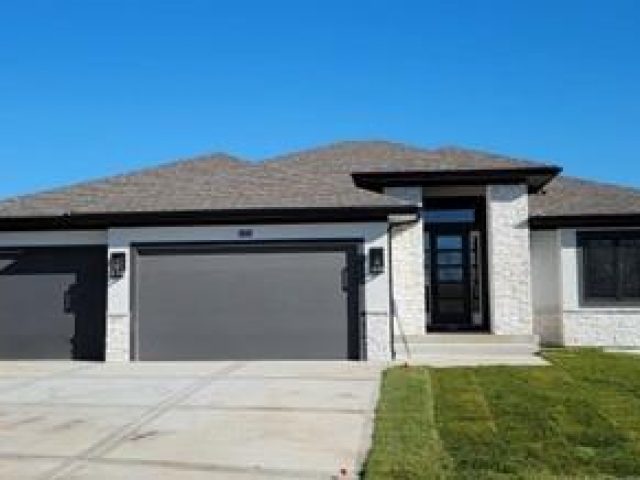7912 NE 53rd Street, Kansas City, MO 64119 | MLS#2483781
2483781
Property ID
1,092 SqFt
Size
3
Bedrooms
1
Bathroom
Description
Great curb appeal! Don’t miss this one! Mid-century modern style, ranch floor plan. Large kitchen with pantry and plenty of counter space. Great dining area right off of the kitchen. Large living room! Full basement with ample storage as well as a finished recreation room that walks out to the back patio and large, fenced-in backyard. Additional storage shed in backyard as well.
Address
- Country: United States
- Province / State: MO
- City / Town: Kansas City
- Neighborhood: Gracemor
- Postal code / ZIP: 64119
- Property ID 2483781
- Price $173,000
- Property Type Single Family Residence
- Property status Pending
- Bedrooms 3
- Bathrooms 1
- Year Built 1960
- Size 1092 SqFt
- Land area 0.33 SqFt
- Garages 1
- School District North Kansas City
- High School Winnetonka
- Middle School Maple Park
- Elementary School Gracemor
- Acres 0.33
- Age 51-75 Years
- Bathrooms 1 full, 0 half
- Builder Unknown
- HVAC ,
- County Clay
- Fireplace -
- Floor Plan Ranch
- Garage 1
- HOA $0 / None
- Floodplain Unknown
- HMLS Number 2483781
- Other Rooms Recreation Room
- Property Status Pending
Get Directions
Nearby Places
Contact
Michael
Your Real Estate AgentSimilar Properties
Amazing Lake front Reverse 1 1/2 Artisan Home by Casa Bella! This Award Winning home has FLARE and architectural design which will appeal to all who love a “water view” and nature! 4 bedrooms / 4 1/2 baths w/ 4 car garage w/ epoxy floors. Be prepared to be “wowed” by all the lighting, windows […]
Welcome to your dream home in Tuscany Hills! Step into modern luxury as you enter this impeccably designed, newer built home boasting an inviting open main living area with pristine wood floors and a soaring vaulted ceiling, creating an airy and spacious atmosphere that is perfect for entertaining or cozy nights in. You will love […]
Enjoy no one in your back yard with this lot with a water view! Easy one level living with finished basement in the Hawthorne plan. Listing agent is related to seller. Info is deemed reliable but is not guaranteed and should be verified.
BRAND NEW floorplan!! The Ventura is a large 4 bedroom reverse plan with over 3,500 sq ft! Large primary suite with walk-in closet and laundry directly off the closet. Gorgeous new fireplace in the great room– just LOOK at the tile!! Also a covered composite deck, Large kitchen with huge island both covered in shining […]











