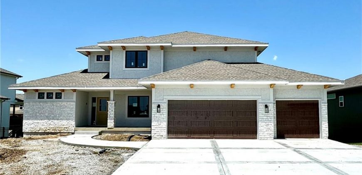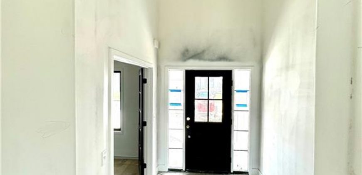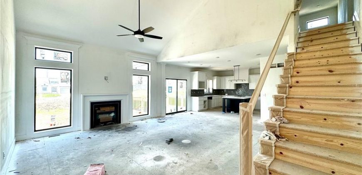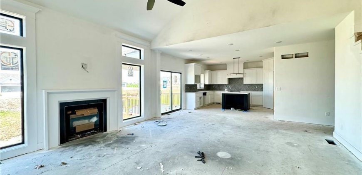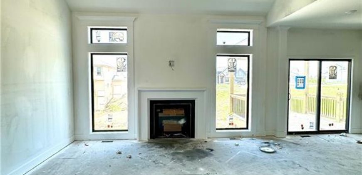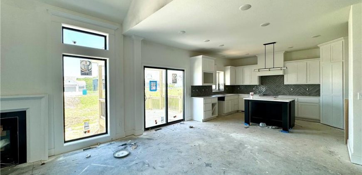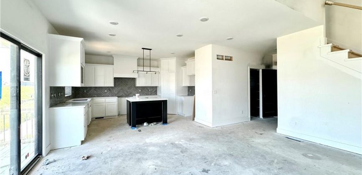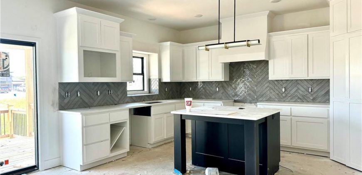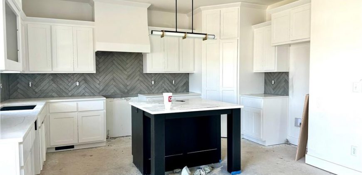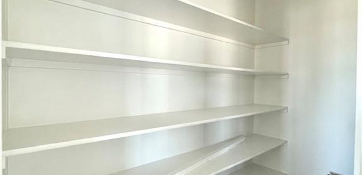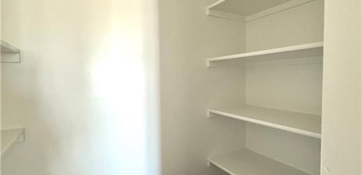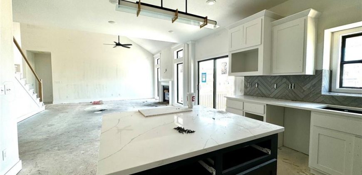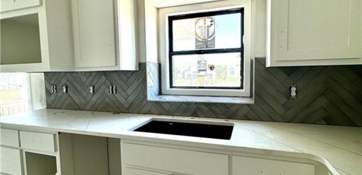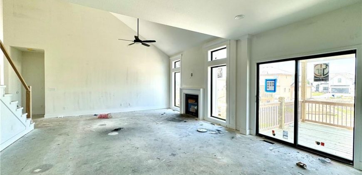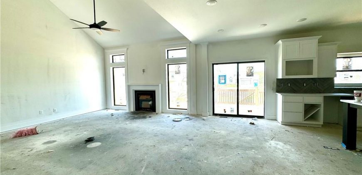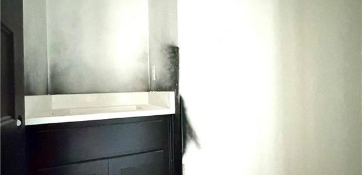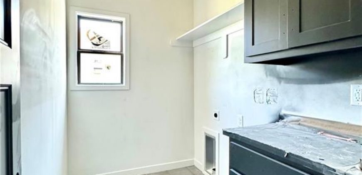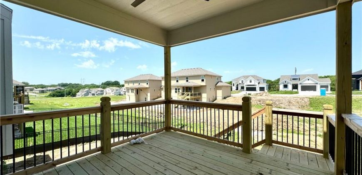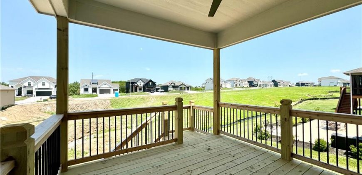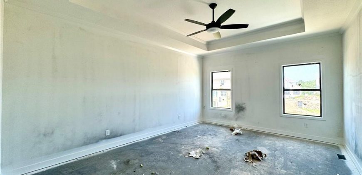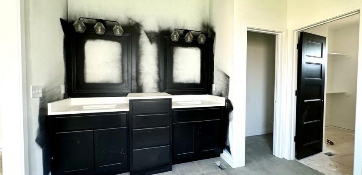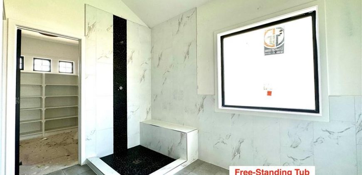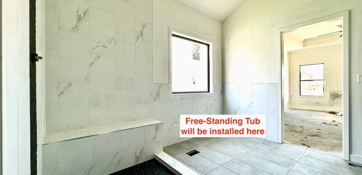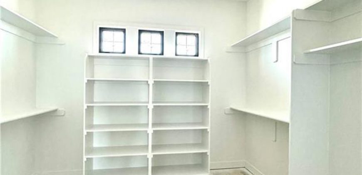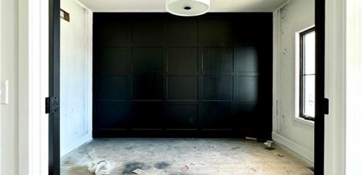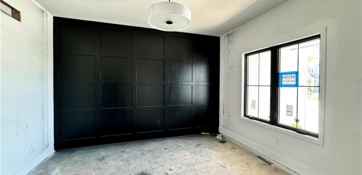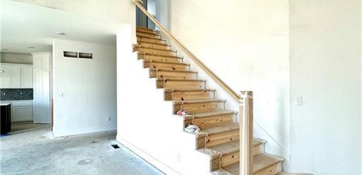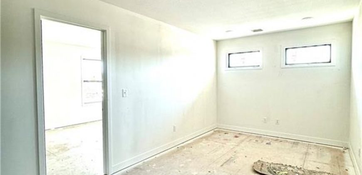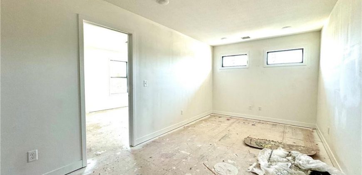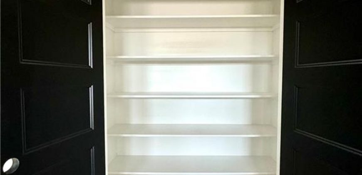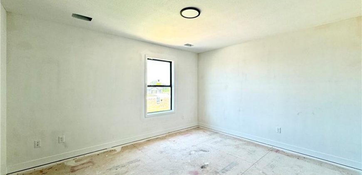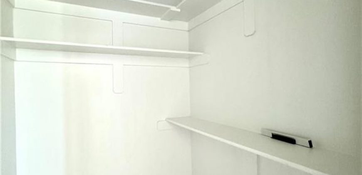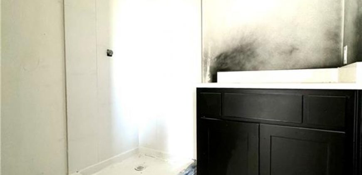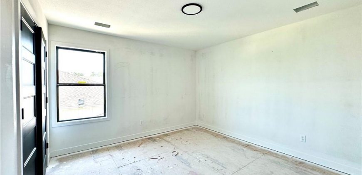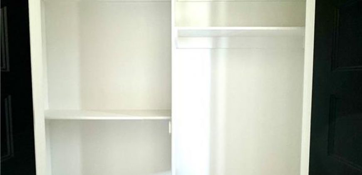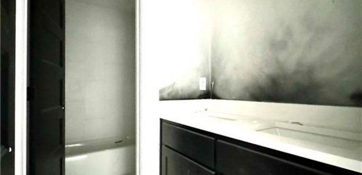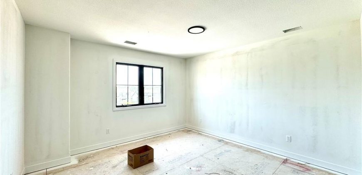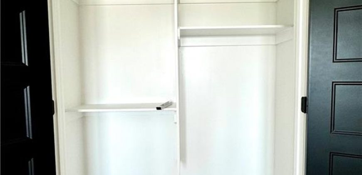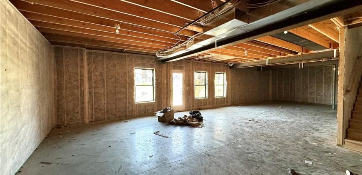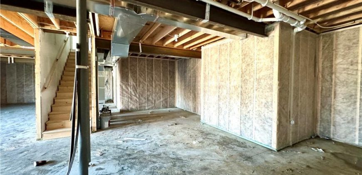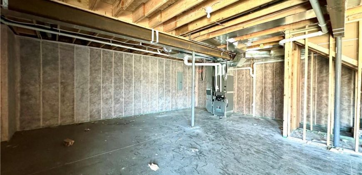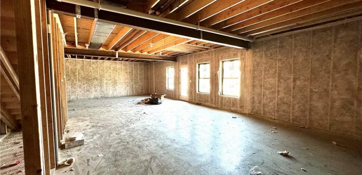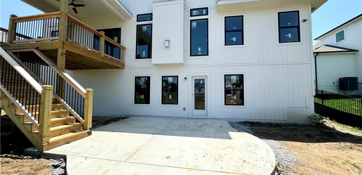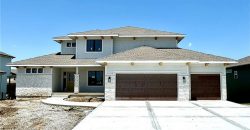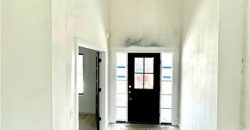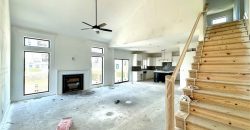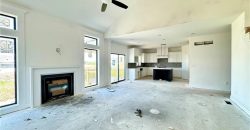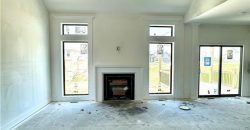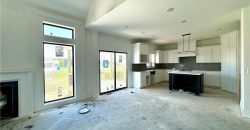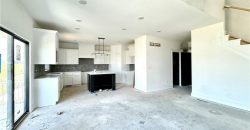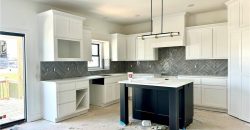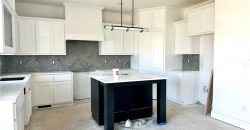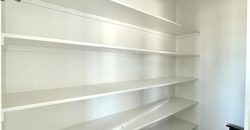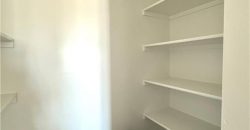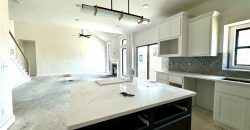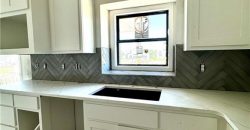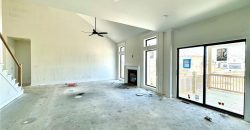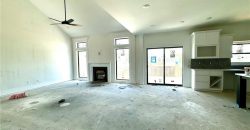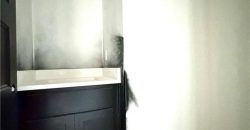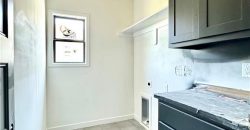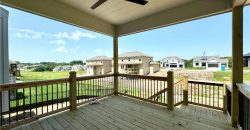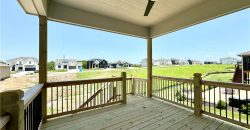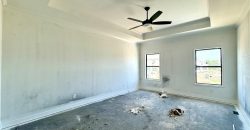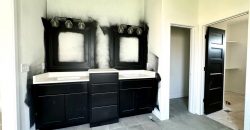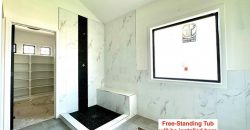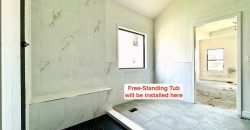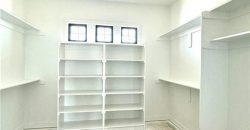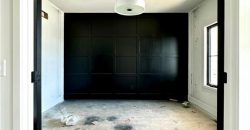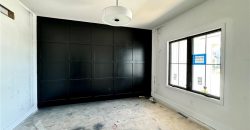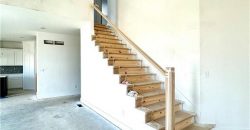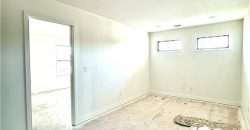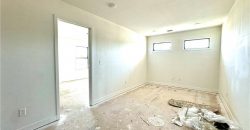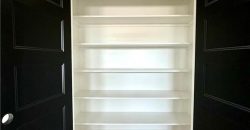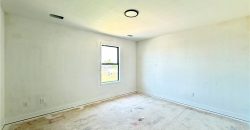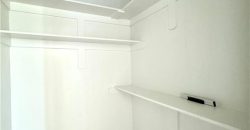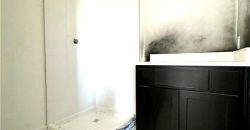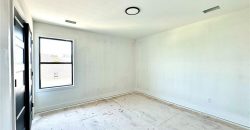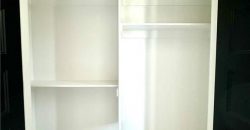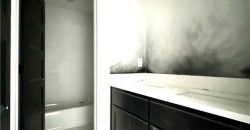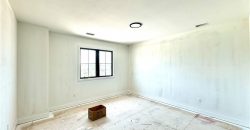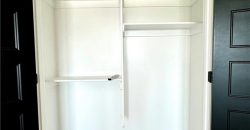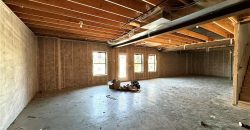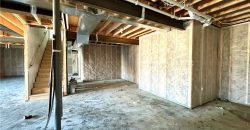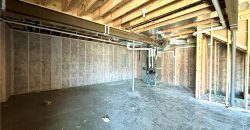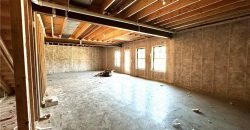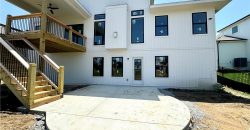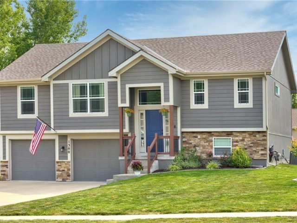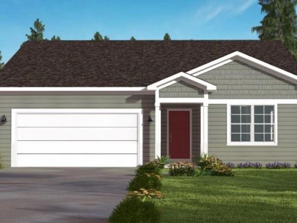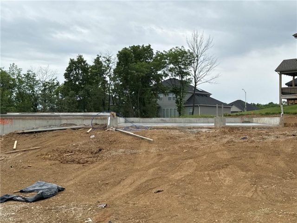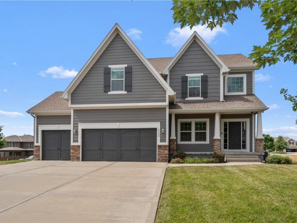7710 NE 103rd Street, Kansas City, MO 64157 | MLS#2487763
2487763
Property ID
2,540 SqFt
Size
4
Bedrooms
3
Bathrooms
Description
Don’t let this one get away! The Improved Chandler is back in Benson Place Landing. This 1.5 story plan elevation has black windows, stucco and check out the garage doors! You won’t be disappointed with the walk-out basement space and access to the backyard. From the front porch to the grand entry and vaulted ceilings on the main floor this plan will wow you! Covered deck and large patio round out additional space for so many activities. 4 bedrooms, 3.5 baths, with bonus loft on 2nd floor is great space.
Whether you are relocating or buying your first home, you will love the location of Benson Place Landing. It is close to major highways and byways. 30-minute drive or less to the KCI airport, downtown KC, Leavenworth, Legends, Kansas City Stadiums and so much more. Estimated completion date is mid-August 2024, before school starts. Taxes, room dimensions and sq footage are estimated.
Address
- Country: United States
- Province / State: MO
- City / Town: Kansas City
- Neighborhood: Benson Place Landing
- Postal code / ZIP: 64157
- Property ID 2487763
- Price $639,997
- Property Type Single Family Residence
- Property status Active
- Bedrooms 4
- Bathrooms 3
- Year Built 2024
- Size 2540 SqFt
- Land area 0.25 SqFt
- Garages 3
- School District Liberty
- High School Liberty North
- Middle School South Valley
- Elementary School Kellybrook
- Acres 0.25
- Age 2 Years/Less
- Bathrooms 3 full, 1 half
- Builder Unknown
- HVAC ,
- County Clay
- Dining Formal,Kit/Dining Combo
- Fireplace 1 -
- Floor Plan 1.5 Stories
- Garage 3
- HOA $400 / Annually
- Floodplain No
- HMLS Number 2487763
- Property Status Active
- Warranty Builder-1 yr
Get Directions
Nearby Places
Contact
Michael
Your Real Estate AgentSimilar Properties
This home truly shines with its many features! The kitchen boasts hardwood flooring, granite countertops and stainless-steel appliances, making it a chef’s dream. The kitchen pantry provides ample storage, while the great room, with its fireplace and vaulted ceiling, is perfect for relaxing or entertaining. The master suite is a retreat with a spacious walk-in […]
Beautifully crafted by Ashlar Homes, this stunning 3 bedroom, 2 bathroom home will soon be built in the thriving Woodhaven Community. Boasting an inviting open floor plan on a slab foundation, this home will showcase quartz countertops, complemented by backsplash tile walls with stainless steel appliances. Don’t let this opportunity pass you by!
CHECK OUT ONE OF OUR NEW PLANS/ OAKMONT ..THIS HOME BACKS TO Greenway LOCATED IN A CUL DE SAC . HARDWOODS IN ENTRY, & KITCHEN, GRANITE COUNTERTOPS IN KITCHEN & ALL BATHROOMS, ALL BATHROOMS HAVE TILE, STONE FIREPLACE, COVERED DECK, Built ins in Great Room, BUTLER’S PANTRY, WALK-IN PANTRY, AND MUCH MORE UPGRADES. FUTURE POOL […]
Charming 2-Story Home in the Heart of the Benson Place Fieldstone. Welcome to this meticulously maintained 2-story home, nestled on a desirable corner! With its impressive curb appeal and spacious layout, this residence offers a perfect blend of elegance and comfort. As you enter, you’re greeted by a grand 20-foot vaulted ceiling, creating an open […]

