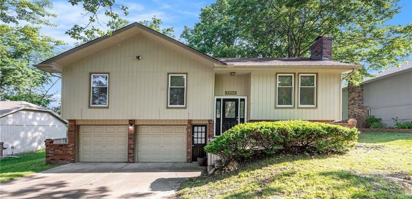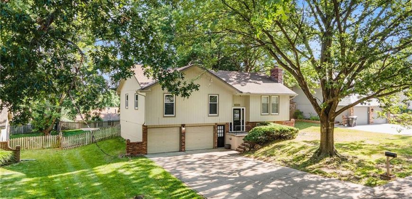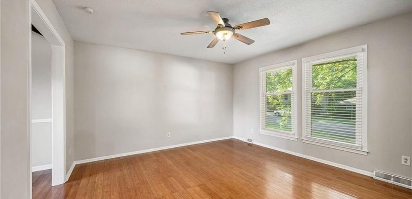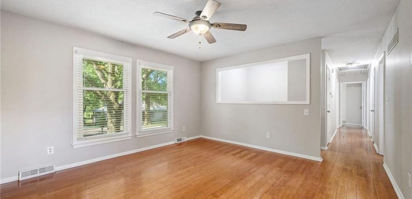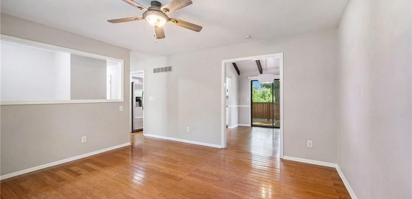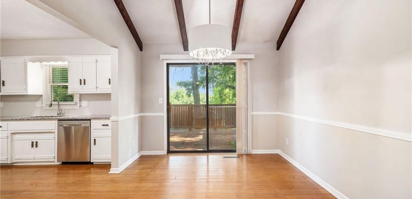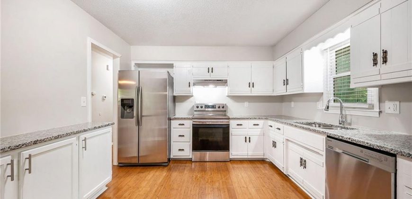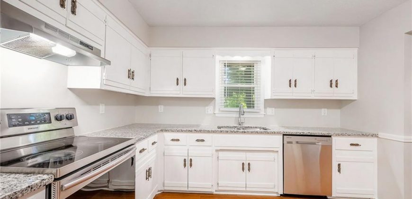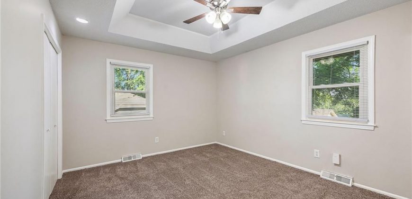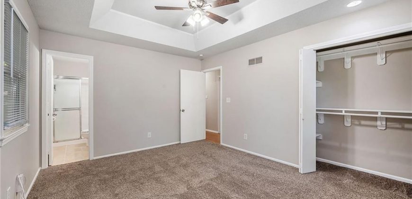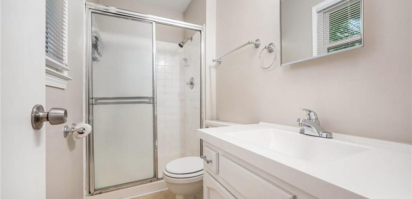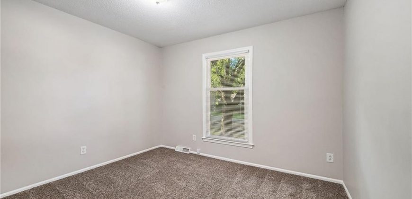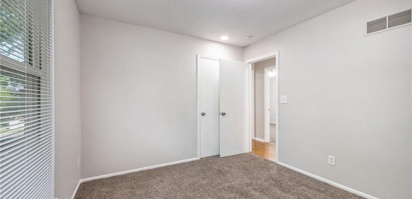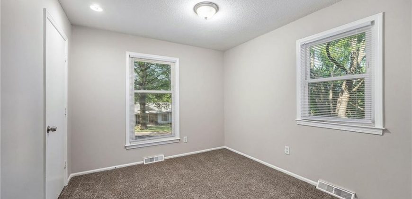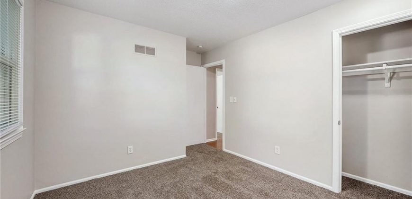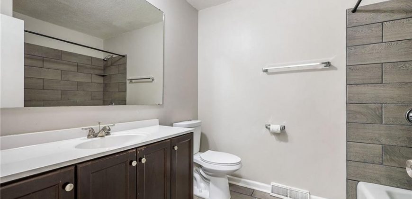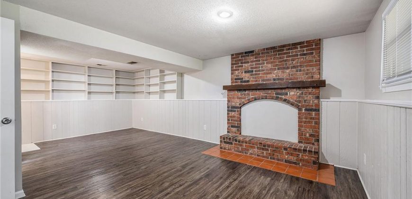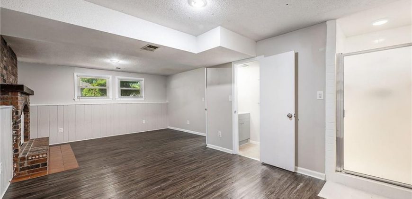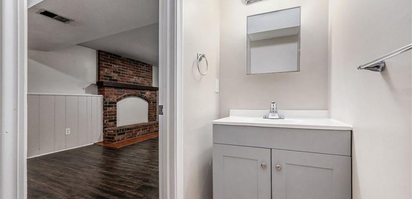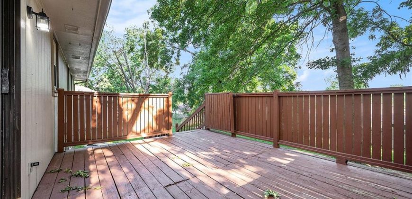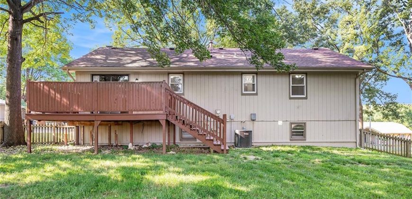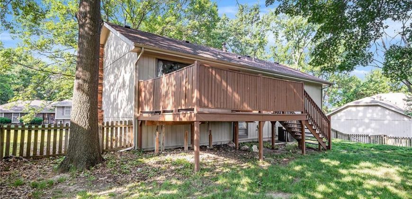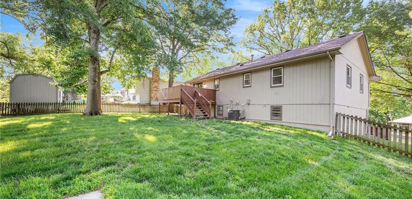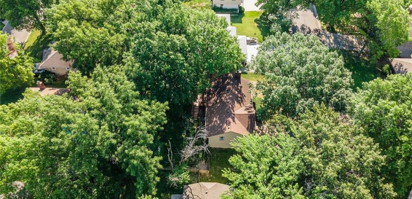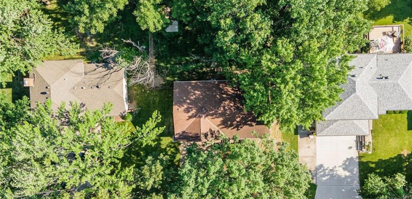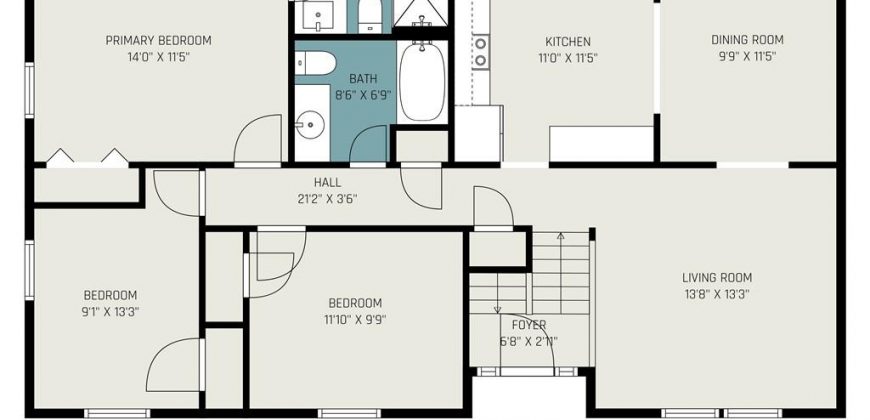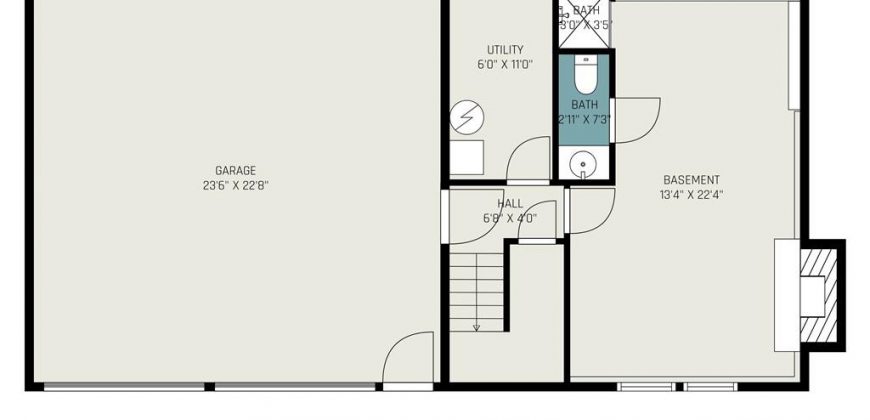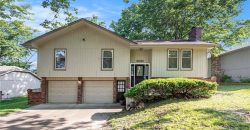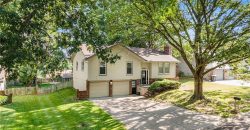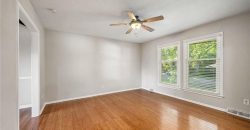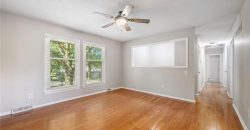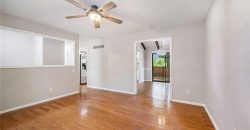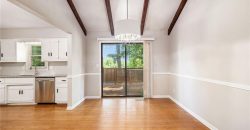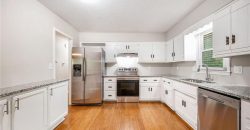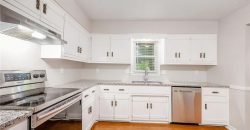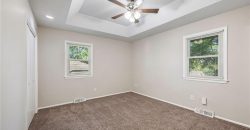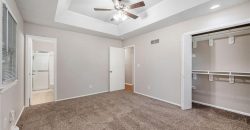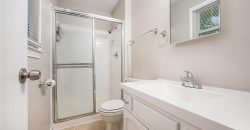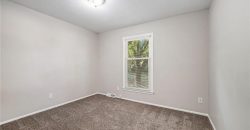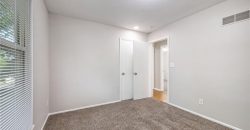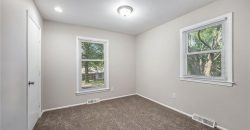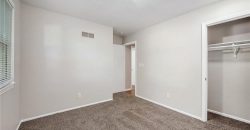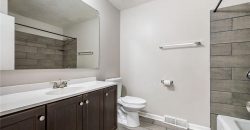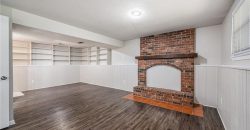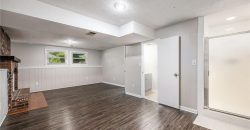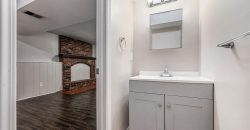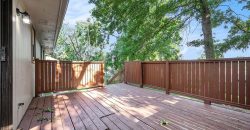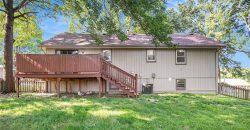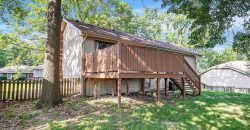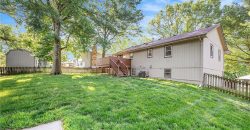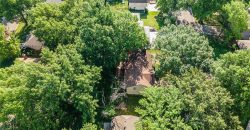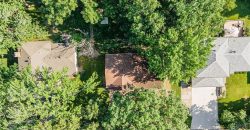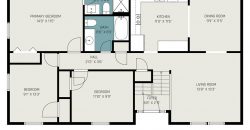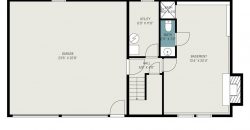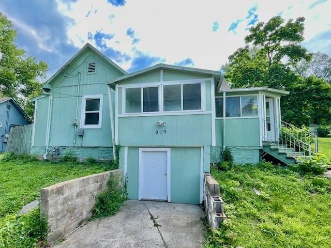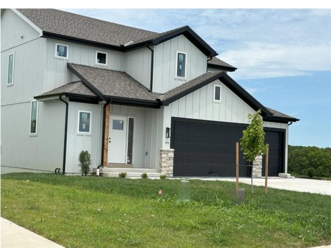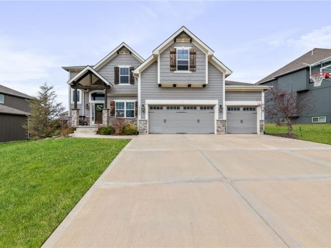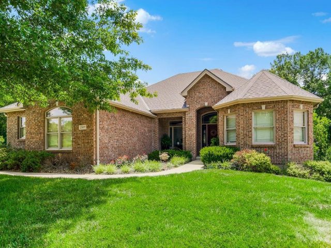7702 NW 69th Street, Kansas City, MO 64152 | MLS#2494640
2494640
Property ID
1,736 SqFt
Size
3
Bedrooms
2
Bathrooms
Description
Step into this mid-century home with modern finishes in the heart of the Northland. The home’s split entry design allows for a versatile and functional layout, making it ideal for many. Natural light floods the living room with natural light that flows into the dining/kitchen combo. Equipped with updated appliances, plenty of cabinetry, and granite countertops perfect for meal prep or hosting dinners. Three bedrooms upstairs provide ample space for yourself, guests, a home office, etc. In addition, included are a master en-suite, a full bathroom for the other bedrooms, and for added convenience another bathroom on the lower level. On the lower level, the finished space is perfect for a second living space, personal gym, home office, or guest area. The possibilities are endless! Just wait until you host summer bbq’s out back on the home’s sizable deck. Trees in the fenced backyard provide shade from the summer heat. Proximity to schools, parks, shopping, and dining add to the appeal, making this house a perfect place to call home. Don’t miss this opportunity to own this charming and practical home. Schedule a viewing today and discover the potential of this wonderful property!
Address
- Country: United States
- Province / State: MO
- City / Town: Kansas City
- Neighborhood: North Congress Place
- Postal code / ZIP: 64152
- Property ID 2494640
- Price $290,000
- Property Type Single Family Residence
- Property status Active
- Bedrooms 3
- Bathrooms 2
- Year Built 1975
- Size 1736 SqFt
- Land area 0.19 SqFt
- Garages 2
- School District Park Hill
- High School Park Hill
- Middle School Congress
- Elementary School Prairie Point
- Acres 0.19
- Age 41-50 Years
- Bathrooms 2 full, 1 half
- Builder Unknown
- HVAC ,
- County Platte
- Dining Kit/Dining Combo
- Fireplace 1 -
- Floor Plan Split Entry
- Garage 2
- HOA $0 / None
- Floodplain Unknown
- HMLS Number 2494640
- Other Rooms Recreation Room
- Property Status Active
Get Directions
Nearby Places
Contact
Michael
Your Real Estate AgentSimilar Properties
Cute 3 Bedroom Raised Ranch sits on a Huge Corner Lot features enclosed front porch, One Car Garage, Basement, Dinning Room, and Well Established Neighborhood, Close to Major Highways, School, Shopping, It needs TLC, Selling AS-IS Condition, MUST SEE!
A two story under construction by Dan Rowe on a corner lot in Diamond Creek. Professional photos available when home is completed, expected summer 2024. Diamond Creek is Smithville’s newest home community with scenic views near Smithville Lake including 39 lots in phase one and 20 in phase 2.
Are you ready to turn your dream of owning a stunning two-story home in the highly sought-after Seven Bridges subdivision into reality? Prepare to be captivated by this exceptional residence boasting over 3,500 sq ft of beautifully finished living space. As you enter the foyer with its soaring ceilings, you’ll be welcomed into an open […]
GORGEOUS REVERSE 1.5 STORY on PRIVATE, FENCED LOT in Dovecott Subdivision, Kearney Schools! BEAUTIFUL BRICK FRONT EXTERIOR welcomes you to SOARING CEILINGS and large windows for NATURAL LIGHT! Open plan with FORMAL DINING ROOM flowing to GREAT ROOM featuring tiled FIREPLACE and into the HUGE CHEF’S KITCHEN!! Spacious island, GRANITE COUNTERTOPS, gas stove, double oven […]

