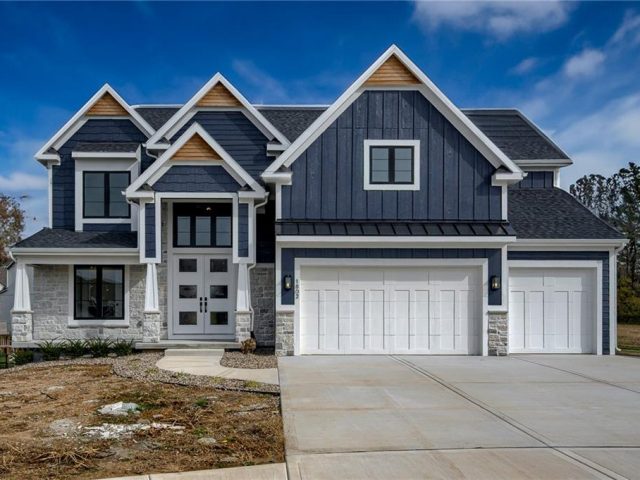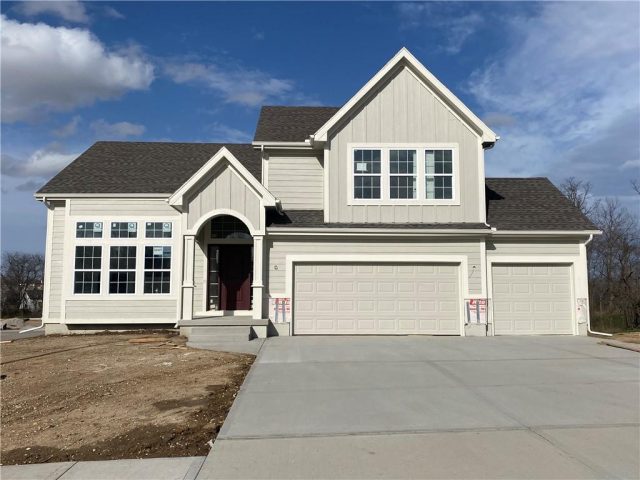7607 NE 168th Street, Smithville, MO 64089 | MLS#2464039
2464039
Property ID
3,200 SqFt
Size
5
Bedrooms
3
Bathrooms
Description
Welcome to the epitome of luxurious country living! Nestled on 10 sprawling acres, this modern farmhouse offers an unparalleled blend of sophistication and rural charm. Boasting a prime location just half a mile from the Smithville Lake boat launch and adjacent to equestrian trails, this property promises the ideal lifestyle for outdoor enthusiasts.
This exquisitely designed 5-bedroom (plus one nonconforming), 3-bathroom home spans across a 1.5 story layout, meticulously crafted in 2023. Experience the allure of a brand-new home without the hassle of building. Entertain effortlessly in the spacious, open-plan living areas, complete with a wood-burning fireplace that creates a cozy ambiance. The heart of the home, the kitchen, caters to culinary enthusiasts, providing a seamless transition from indoor to outdoor entertainment spaces. The large pantry also doubles as a storm room. Utilize the expansive 50 X 30 outbuilding, featuring a 14′ overhang and 200 amp electrical service, ideal for car or boat enthusiasts, hobbyists, or as a workspace. Additionally, an extended depth 3-car garage offers ample storage space and convenience.
Escape the hustle and bustle as this haven resides outside city limits, yet within the prestigious Smithville School District, ensuring access to quality education and programs. Convenience meets luxury with a location just 30 minutes away from both Kansas City International Airport and downtown KC.
This is more than a home; it’s a sanctuary where every detail embodies a lifestyle of comfort, sophistication, and convenience. Seize this opportunity to make this modern farmhouse your own retreat!
Address
- Country: United States
- Province / State: MO
- City / Town: Smithville
- Neighborhood: Other
- Postal code / ZIP: 64089
- Property ID 2464039
- Price $1,150,000
- Property Type Single Family Residence
- Property status Active
- Bedrooms 5
- Bathrooms 3
- Year Built 2022
- Size 3200 SqFt
- Land area 10 SqFt
- Garages 3
- School District Smithville
- High School Smithville
- Middle School Smithville
- Elementary School Horizon
- Acres 10
- Age 2 Years/Less
- Bathrooms 3 full, 0 half
- Builder Unknown
- HVAC ,
- County Clay
- Dining Kit/Dining Combo
- Fireplace 1 -
- Floor Plan 1.5 Stories
- Garage 3
- HOA $0 / None
- Floodplain No
- HMLS Number 2464039
- Other Rooms Sitting Room
- Property Status Active
Get Directions
Nearby Places
Contact
Michael
Your Real Estate AgentSimilar Properties
Discover comfort and versatility in this charming 3-bedroom, 2-bathroom home with a 2-car garage and partially finished lower level. Step into the inviting living space, perfect for cozy evenings or lively gatherings with loved ones. Retreat to the spacious master suite for relaxation and privacy, while two additional bedrooms offer flexibility for guests, a home […]
EXCITING NEW HOME, with Grand Tall Entry and curved entry staircase will entice your family and friends to want to see more! 5 bdrm 4 full baths and multiple gathering areas. Create a feast while spreading out in this BIG BIG BIG kitchen. Countertop, Cabinetry, and Island Space = MORE THAN AMPLE PROPORTIONS! Cozy up […]
Move in ready! Nice list of features: Hard wood floors throughout, fenced back yard, maintenance free exterior, Clean bright unfinished basement, SS appliances including refrigerator, gas stove for those cooks out there! HVAC and Water heater are newer and Washer and dryer stay. Parking is plentiful with a double slab driveway! Come take a look.
Say Hello to The “OLIVIA” by Robertson Construction! This California Split has lots of personality and charm! The open and bright layout features a Vaulted Ceiling, Corner Fireplace, 2 FINISHED LIVING AREAS, Private Master Suite on a level of its own, a Kitchen complete with Custom Built Cabinets, Solid Surface Countertops, Stainless Appliances and Hardwood […]





















































































































