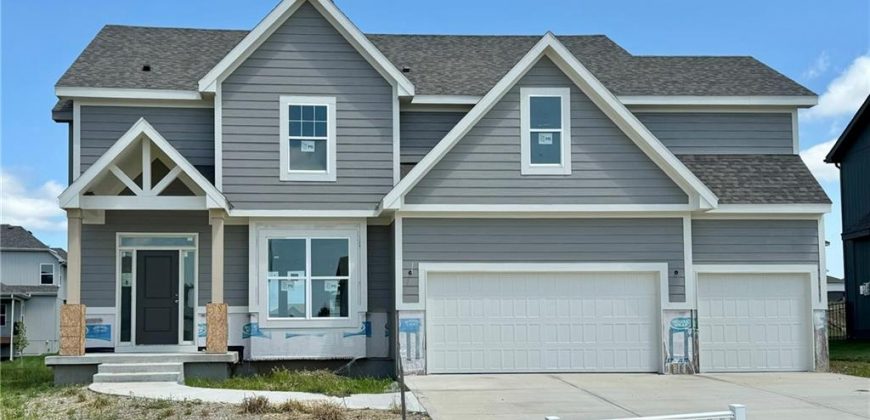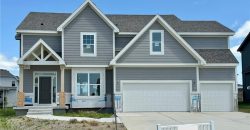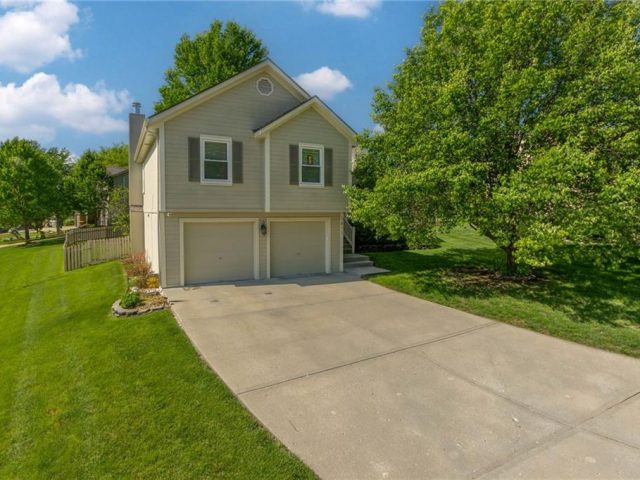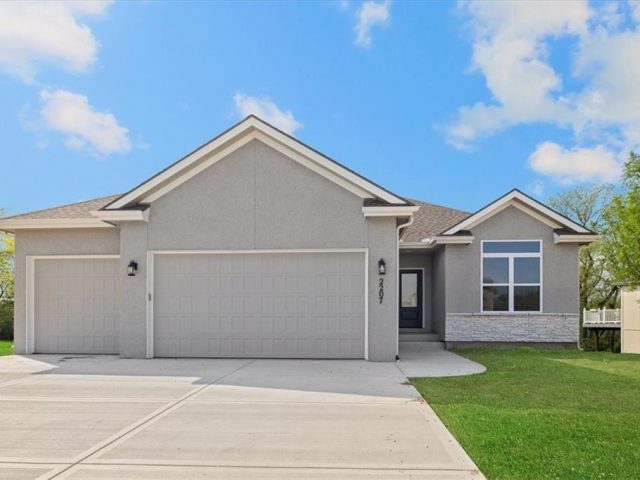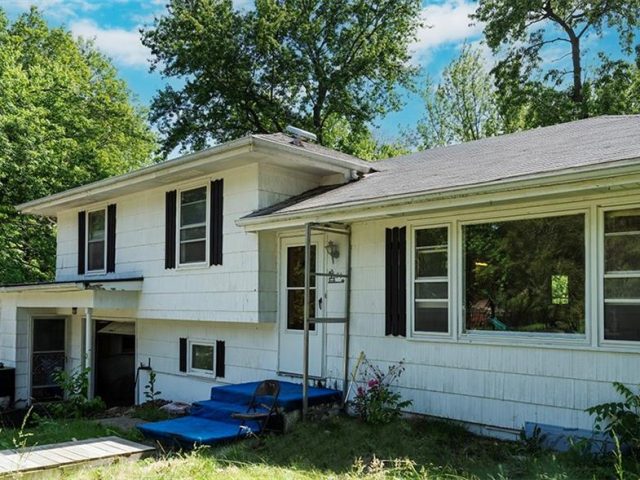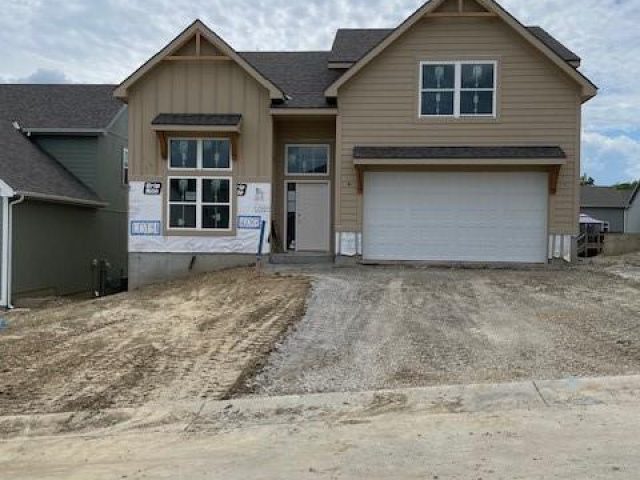7604 NE 102nd Terrace, Kansas City, MO 64157 | MLS#2490627
2490627
Property ID
3,658 SqFt
Size
5
Bedrooms
4
Bathrooms
Description
Sold before entered into MLS. $72,900 lot, list price includes a finished basement & metal fence.
Address
- Country: United States
- Province / State: MO
- City / Town: Kansas City
- Neighborhood: Benson Place Landing
- Postal code / ZIP: 64157
- Property ID 2490627
- Price $622,750
- Property Type Single Family Residence
- Property status Pending
- Bedrooms 5
- Bathrooms 4
- Year Built 2024
- Size 3658 SqFt
- Land area 0.23 SqFt
- Garages 3
- School District Liberty
- High School Liberty North
- Middle School South Valley
- Elementary School Kellybrook
- Acres 0.23
- Age 2 Years/Less
- Bathrooms 4 full, 1 half
- Builder Unknown
- HVAC ,
- County Clay
- Dining Eat-In Kitchen,Formal
- Fireplace 1 -
- Floor Plan 2 Stories
- Garage 3
- HOA $400 / Annually
- Floodplain No
- HMLS Number 2490627
- Other Rooms Great Room
- Property Status Pending
- Warranty Builder-1 yr
Get Directions
Nearby Places
Contact
Michael
Your Real Estate AgentSimilar Properties
Well-maintained home in the North Brook Subdivision lies right inside the Liberty school boundaries. You’ll be greeted by cathedral ceilings and an entry opening to a formal dining room with window seat. Enter the bright and tidy eat-in kitchen complete with wood flooring, new refrigerator, stainless appliances, white painted cabinets and solid surface counters. The […]
” THE MAGGIE”. Lakeshore homes most popular floorplan. This Reverse 1.5 story floor plan features 4 bedrooms and 3 bathrooms. Tall cathedral ceilings in living room with windows and views to knock your socks off. Custom Cabinets, granite or quartzite counter tops, Real site finished hardwood floors in upstairs living room. Large tiled shower in […]
This side-to-side split home features 3 bedrooms, 1.5 bathrooms, the large picture window in the living room is enhanced by the wood floors in the living room and dining room, presenting a prime opportunity for investors or those interested in flipping a property. Although the house requires some repairs and updates to realize its full […]
Lot 31 – Hearthside Homes – The Cypress – California Split in a brand new neighborhood, Park Hill Schools! Marvelous Main Floor Features a Welcoming Foyer, Great Room, Dining Room, Kitchen w/Walk-in Pantry, Drop Zone, Guest Powder Room, Master Suite with Double Vanity, Walk in Closet and Laundry Room. Upper Level has Bedrooms 2 & […]

