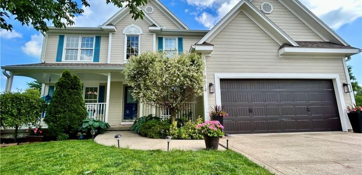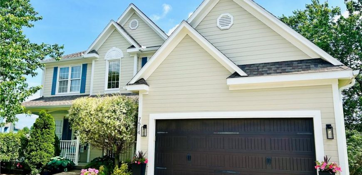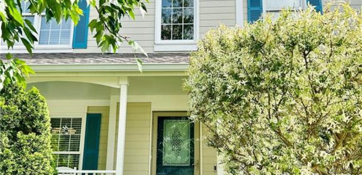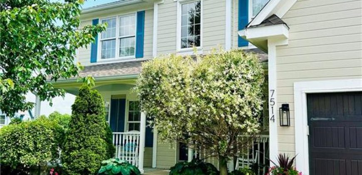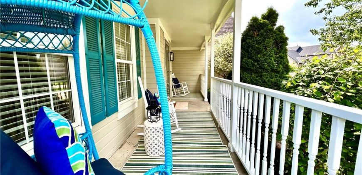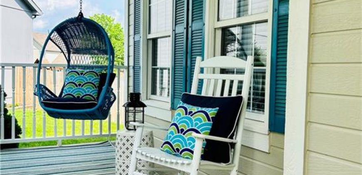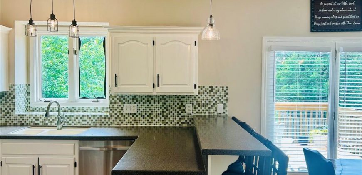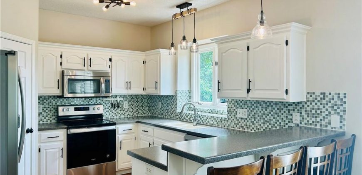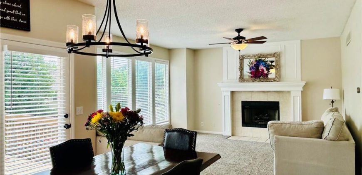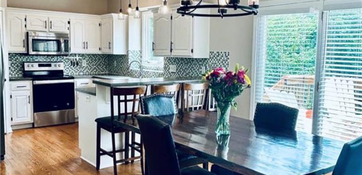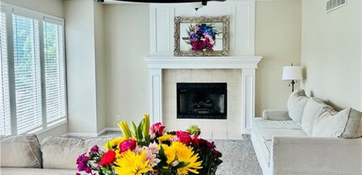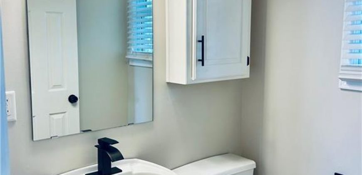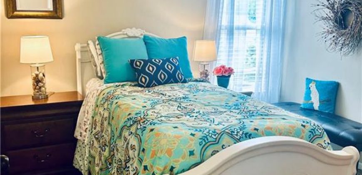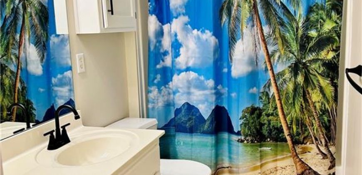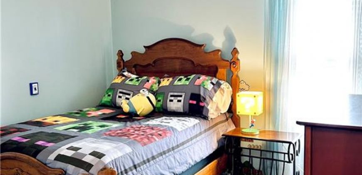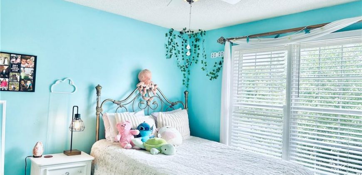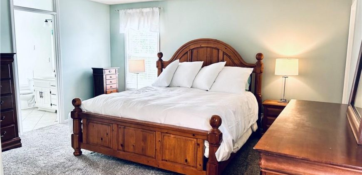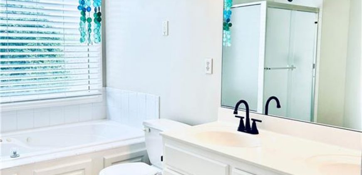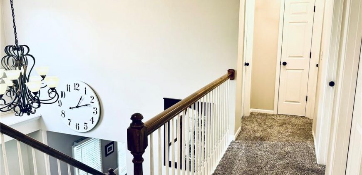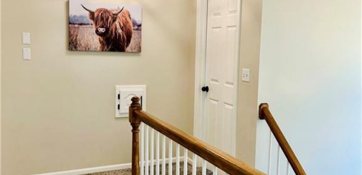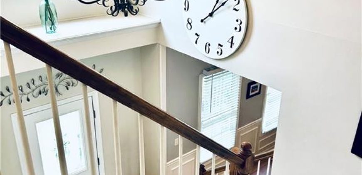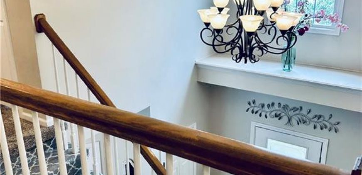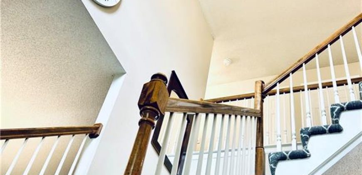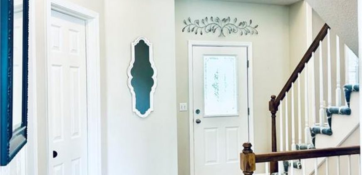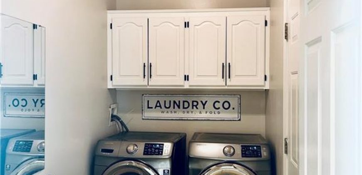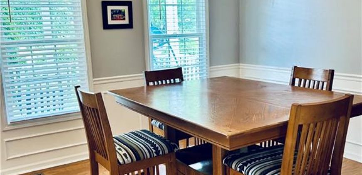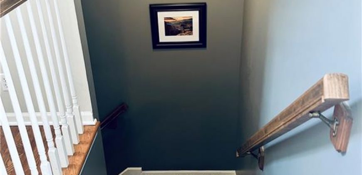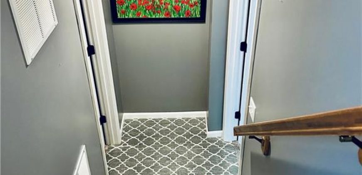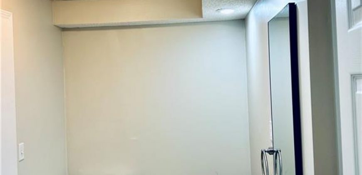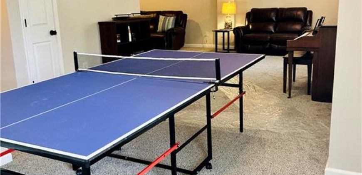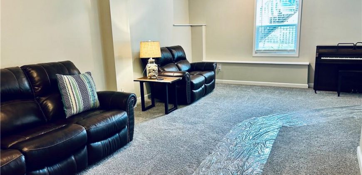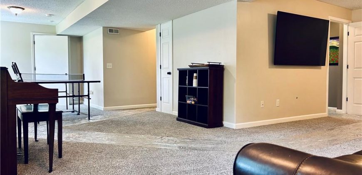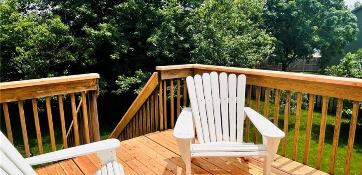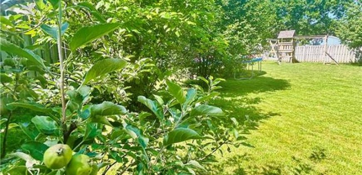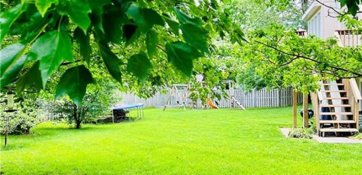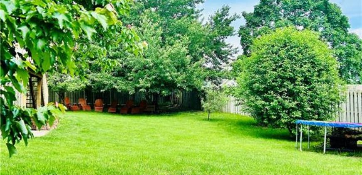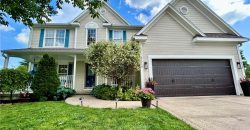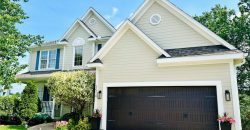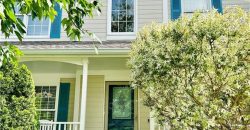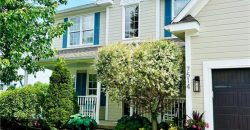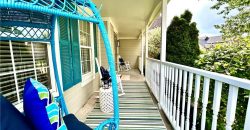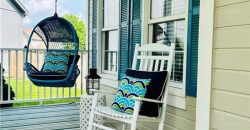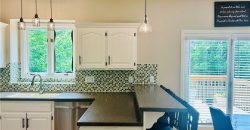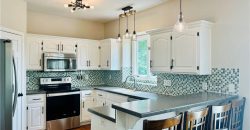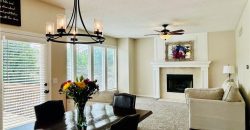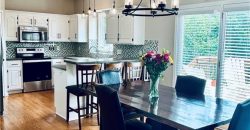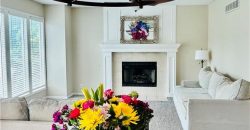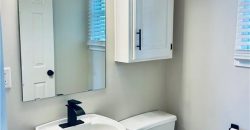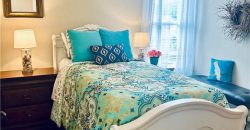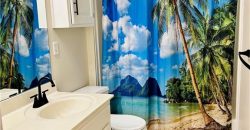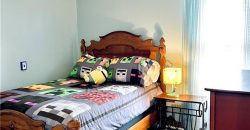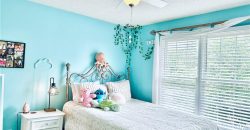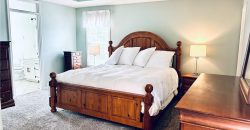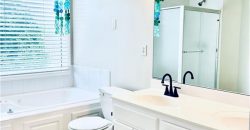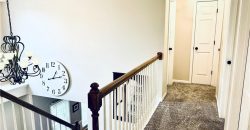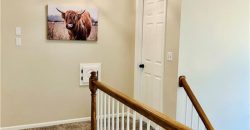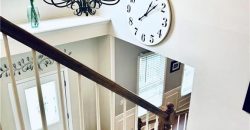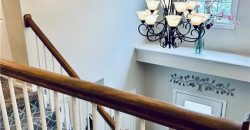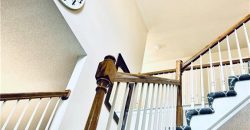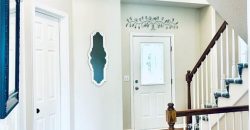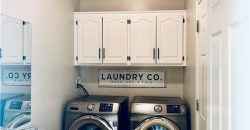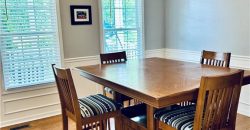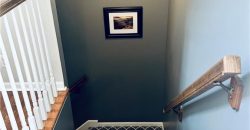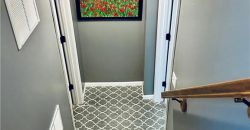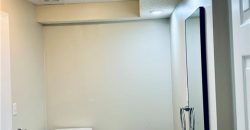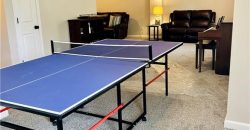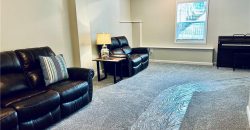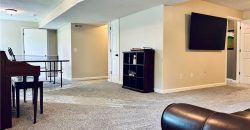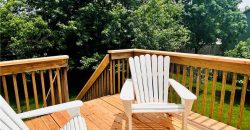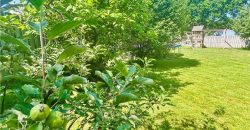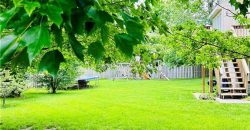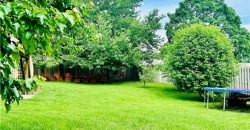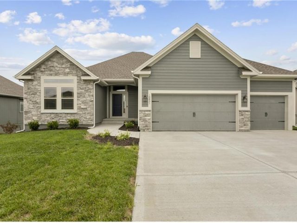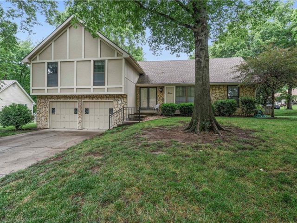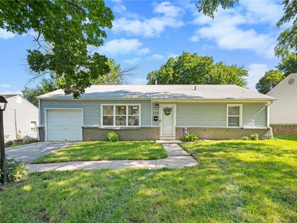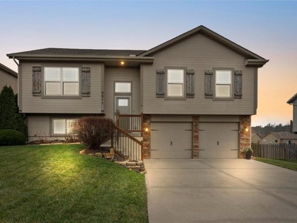7514 N SKILES Court, Kansas City, MO 64158 | MLS#2489339
2489339
Property ID
2,979 SqFt
Size
4
Bedrooms
2
Bathrooms
Description
Nestled at the end of a quiet cul-de-sac, within walking distance of one of two neighborhood pools, is a 4 bedroom 4 bath, finished walkout basement, two story home owned by the same family for more than a decade within the Liberty School District. Pick fruit from apple and cherry trees in this uncharacteristically large privacy fenced backyard. Efficiency awaits you with a tankless hot water heater, ridge vent roof, and ceiling fans in every bedroom. All new paint on interior and exterior, new carpet, new light fixtures, new cabinet and door hardware, all new faucets, and resurfaced deck boast a modern farmhouse feel. Hurry on this one.
Address
- Country: United States
- Province / State: MO
- City / Town: Kansas City
- Neighborhood: Oaks Of North Brook
- Postal code / ZIP: 64158
- Property ID 2489339
- Price $412,500
- Property Type Single Family Residence
- Property status Pending
- Bedrooms 4
- Bathrooms 2
- Year Built 1998
- Size 2979 SqFt
- Land area 0.25 SqFt
- Garages 2
- School District Liberty
- High School Liberty
- Middle School Discovery
- Elementary School Liberty Oaks
- Acres 0.25
- Age 21-30 Years
- Bathrooms 2 full, 2 half
- Builder Unknown
- HVAC ,
- County Clay
- Dining Breakfast Area,Formal,Hearth Room,Kit/Dining Combo
- Fireplace 1 -
- Floor Plan 2 Stories
- Garage 2
- HOA $350 / Annually
- Floodplain No
- HMLS Number 2489339
- Other Rooms Fam Rm Main Level,Family Room,Formal Living Room,Mud Room,Recreation Room
- Property Status Pending
- Warranty Seller Provides
Get Directions
Nearby Places
Contact
Michael
Your Real Estate AgentSimilar Properties
THE BUILDER IS OFFERING A TERRIFIC INCENTIVE PACKAGE ON THIS HOME!! “The Fairway” a beautiful Reverse Ranch home by Hoffmann Custom Homes. Wide open plan with high ceilings on first floor and lots of windows. Great energy package including Gerken Windows, 95% Furnace and AC, R-49 insulation in the ceilings. This home features the following […]
Welcome to this charming home in a great location close to amenities! The main floor features a front room perfect for a home office or cozy sitting area, a formal dining room ideal for entertaining, and a spacious kitchen with plenty of cabinet space. The living room boasts a vaulted ceiling and a corner fireplace, […]
One-level living, completely updated throughout & features a laundry room & garage! Large living room offers natural light & leads into the updated eat-in kitchen with new cabinetry, granite counters and stainless steel appliances! Enjoy three good-size bedrooms & an updated full bath with shower/tub combo! Fenced-in backyard & a great location! Move-in ready & […]
Freshly painted and professionally cleaned carpets, this residence exudes a welcoming atmosphere Enjoy the warmth of a fireplace and the open feel of a split entry. All appliances stay, including a washer and dryer whish is located on the bedroom level. Revel in the abundance of cabinetry in the well-appointed kitchen. Step outside to a […]

