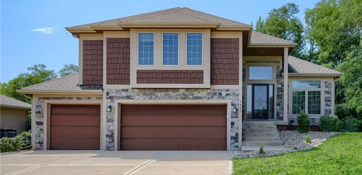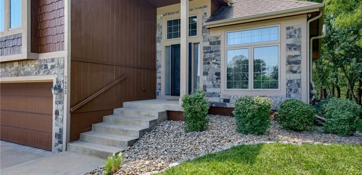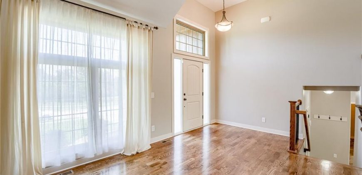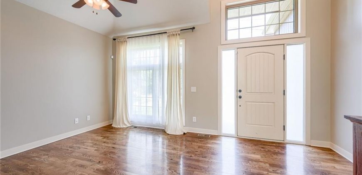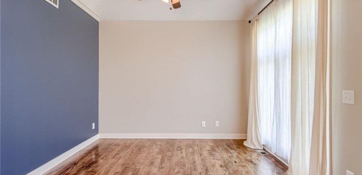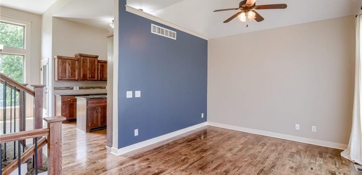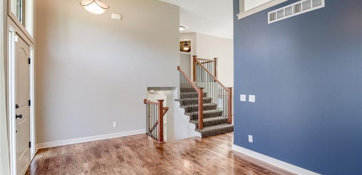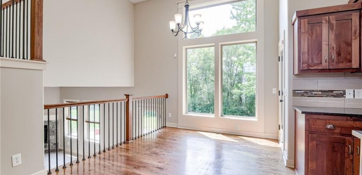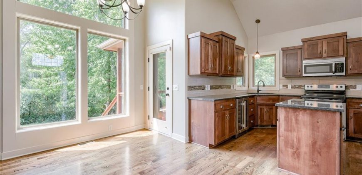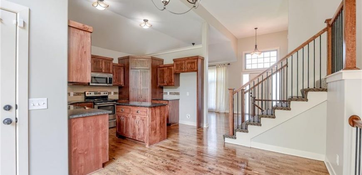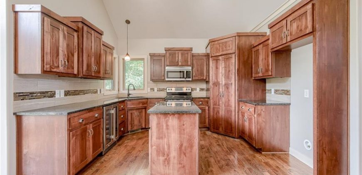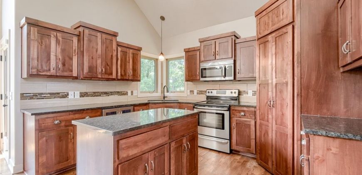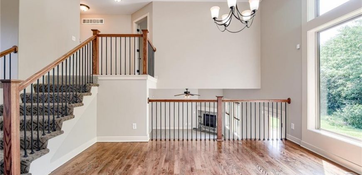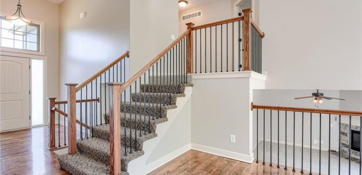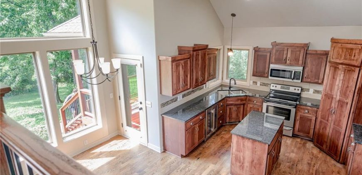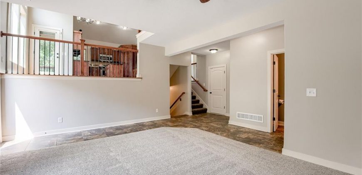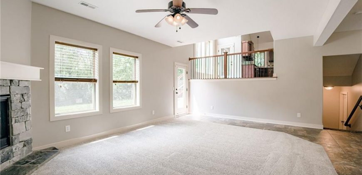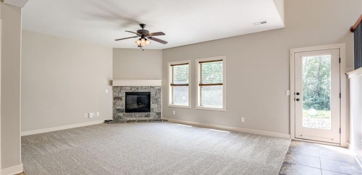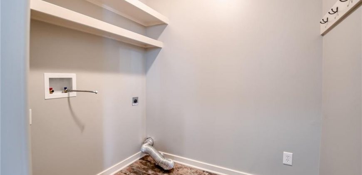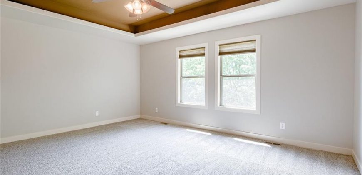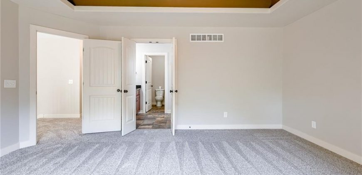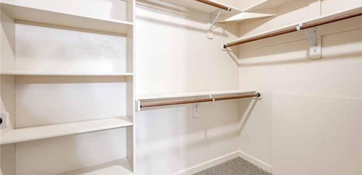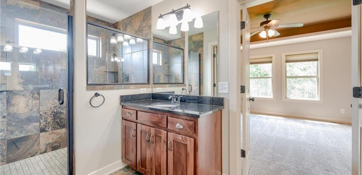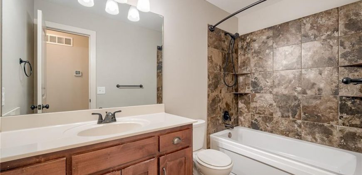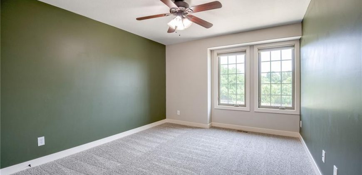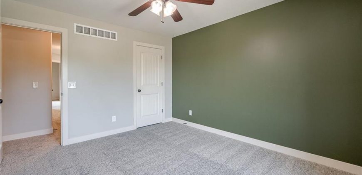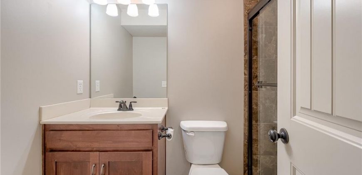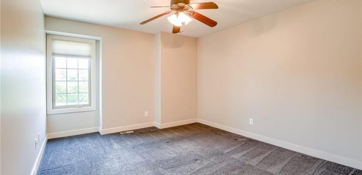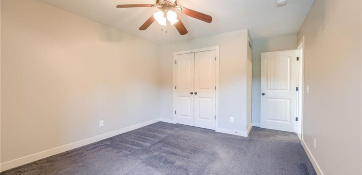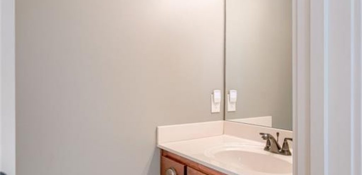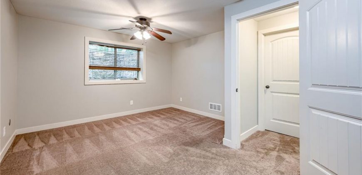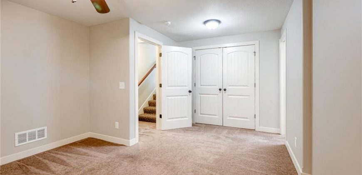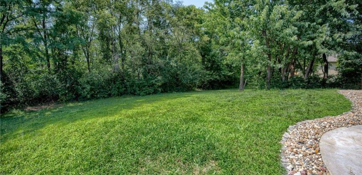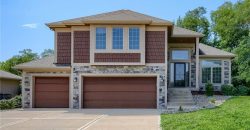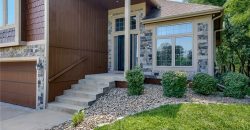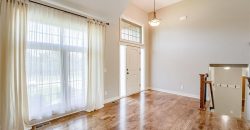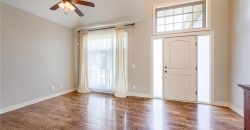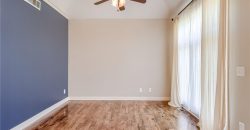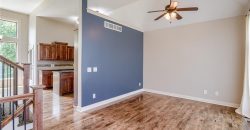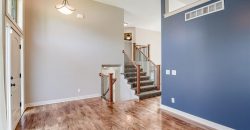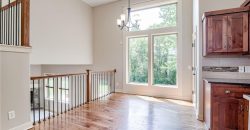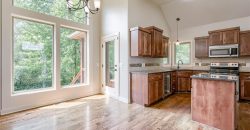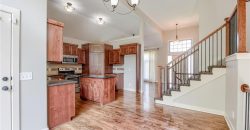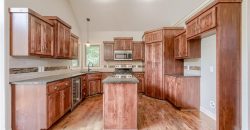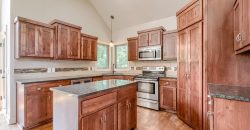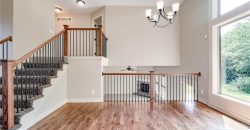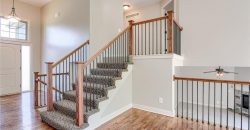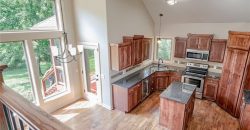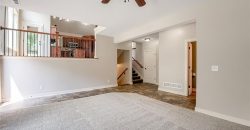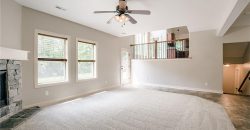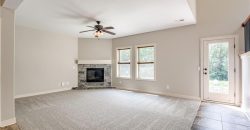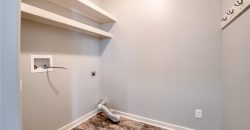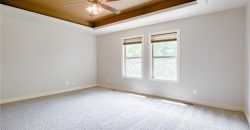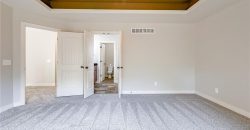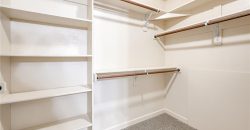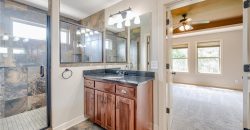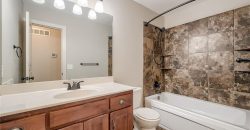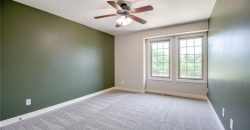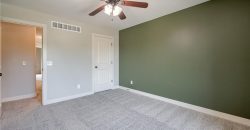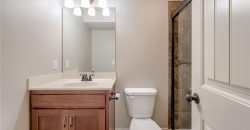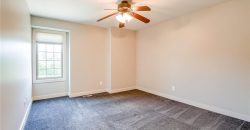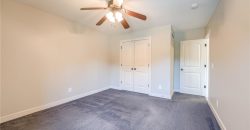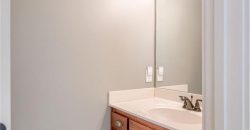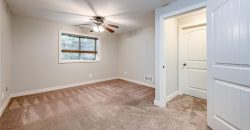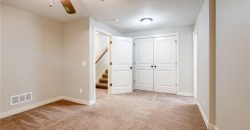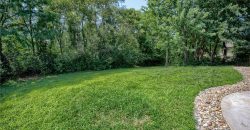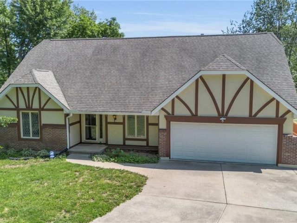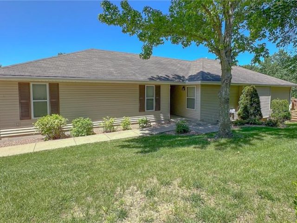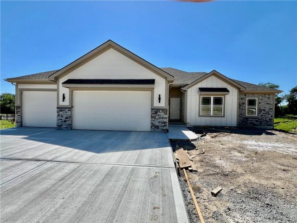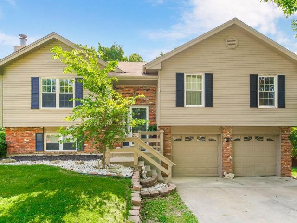7432 N Tipton Avenue, Kansas City, MO 64152 | MLS#2491564
2491564
Property ID
2,363 SqFt
Size
4
Bedrooms
3
Bathrooms
Description
Beautiful Atrium Split on a quiet street backing to trees! The floorplan offers multiple light-filled living spaces; vaulted ceilings provide a spacious, open feel. Front living room, dining room and kitchen boast hardwood floors. Custom cabinetry, a center island, granite countertops, walk-in pantry and an under-counter wine fridge round out the kitchen. Covered deck is conveniently located adjacent to the kitchen/dining room. Lower level family room w/stone fireplace walks out to the stamped concrete patio and private back yard. Large primary bedroom suite features coffered ceilings, dual vanities and spacious slate tile shower and floors. Two additional bedrooms are on the second floor. Fourth bedroom is located in the finished sub-basement and has a private full bath. Oversized garage for additional storage or workshop area. All new carpet and interior paint make this home ready for you! Located on a quiet cul-de-sac in the award-winning Park Hill School District near Zona Rosa, the airport, restaurants and entertainment options!
Address
- Country: United States
- Province / State: MO
- City / Town: Kansas City
- Neighborhood: Highland Meadows
- Postal code / ZIP: 64152
- Property ID 2491564
- Price $425,000
- Property Type Single Family Residence
- Property status Pending
- Bedrooms 4
- Bathrooms 3
- Year Built 2015
- Size 2363 SqFt
- Land area 0.27 SqFt
- Garages 3
- School District Park Hill
- High School Park Hill
- Middle School Congress
- Elementary School Prairie Point
- Acres 0.27
- Age 11-15 Years
- Bathrooms 3 full, 1 half
- Builder Unknown
- HVAC ,
- County Platte
- Dining Breakfast Area,Eat-In Kitchen
- Fireplace 1 -
- Floor Plan Atrium Split
- Garage 3
- HOA $115 / Annually
- Floodplain No
- HMLS Number 2491564
- Other Rooms Fam Rm Gar Level,Family Room,Formal Living Room,Subbasement
- Property Status Pending
Get Directions
Nearby Places
Contact
Michael
Your Real Estate AgentSimilar Properties
Looking for a quiet oasis? Sun rises and sun sets? Check out this 4 (possibly 5) bedroom country home at the end of a cul-de-sac. Wide open feel with privacy close to town. 1/5 story, great floor plan with large master bedroom on the 1st floor. Family/hearth room with vaulted ceiling boasts a floor to […]
Welcome to your dream home, thoughtfully designed with full wheelchair accessibility! This custom-built residence offers zero-entry access from both the front door and garage, ensuring ease of movement throughout the entire home. The master bedroom is a haven of comfort, featuring wide doors and a wheelchair-accessible en-suite bathroom equipped with a zero-entry shower and an […]
Need a 30 Day Close??? We’ve got ya covered!! Looking for a home that backs to trees??? This one flows so effortlessly! Features a corner fireplace, covered deck, and walk out basement. Pictures may depict upgrades, not currently in this home. Detached garage or an out building are allowed on these lots with developer […]
** PRICE IMPROVEMENT ** ++ Back on market no fault of seller!! ++ Welcome home to this beautiful 4 bedroom, 3 full bathroom split entry home. The main level features a spacious, updated eat-in kitchen granite countertops and open to the living room with gas fireplace. Large primary bedroom with vaulted ceiling, updated […]

