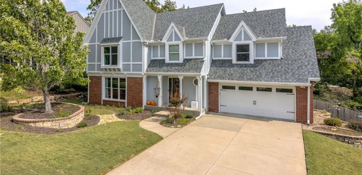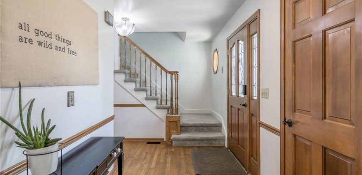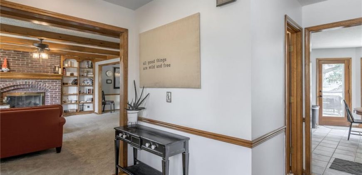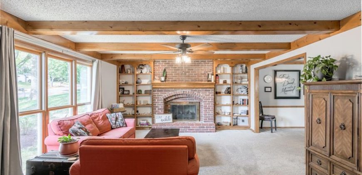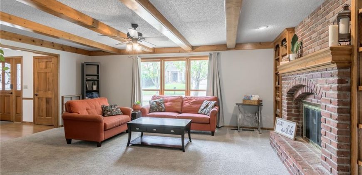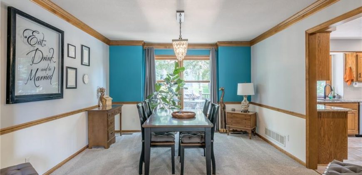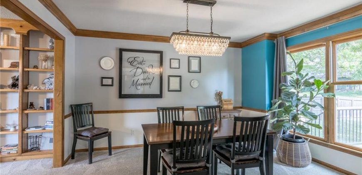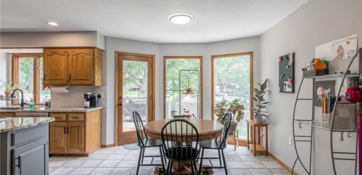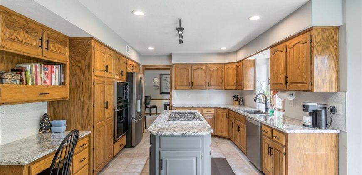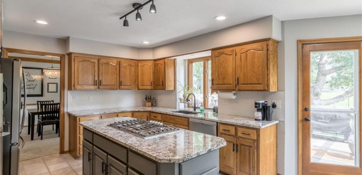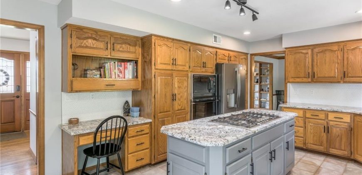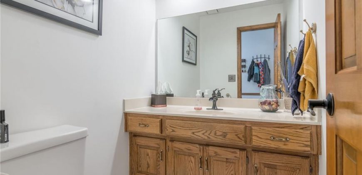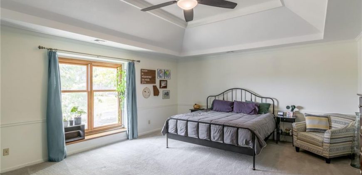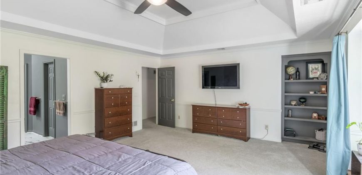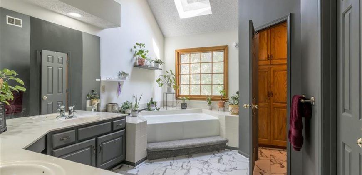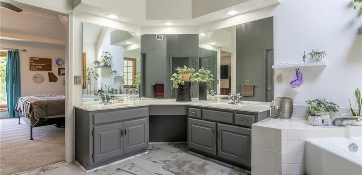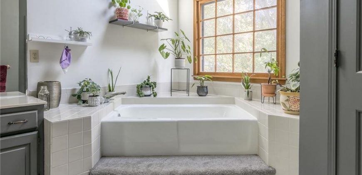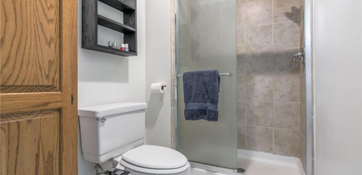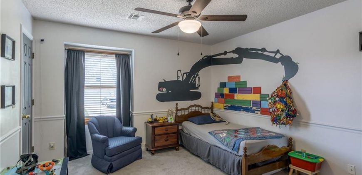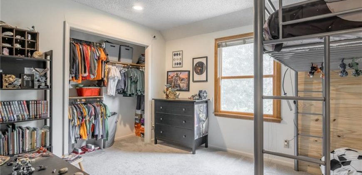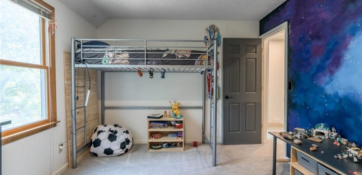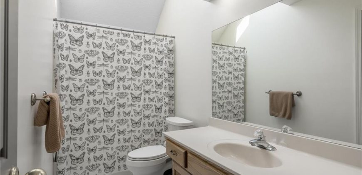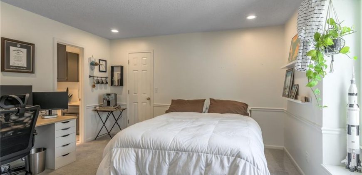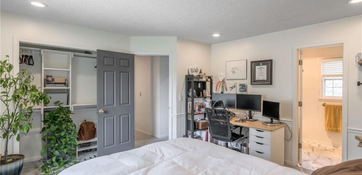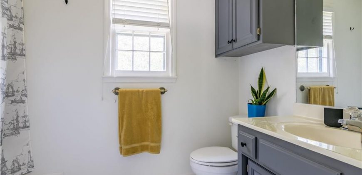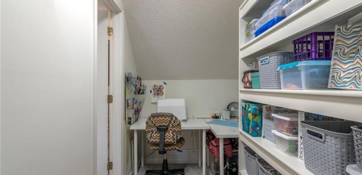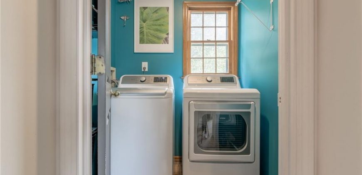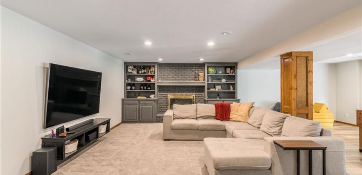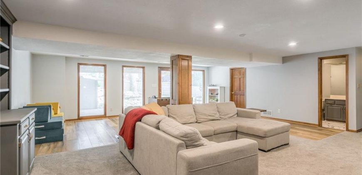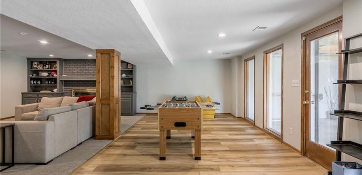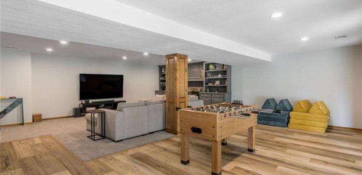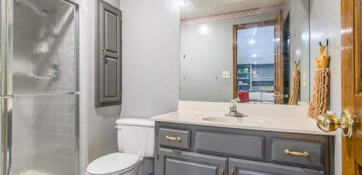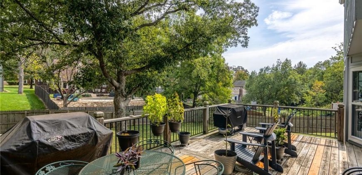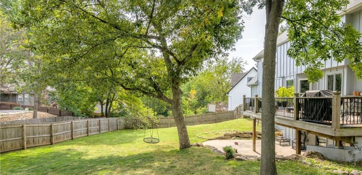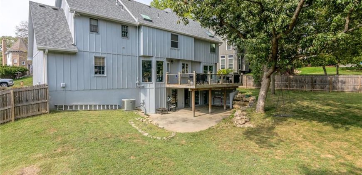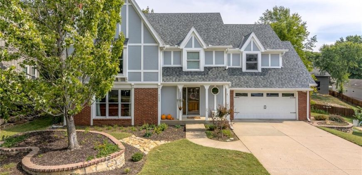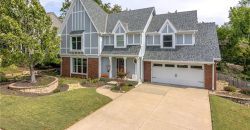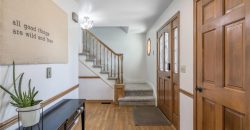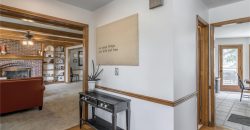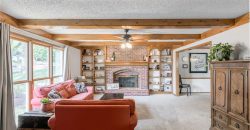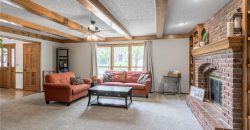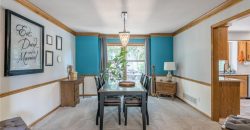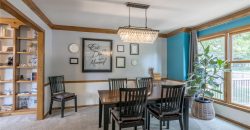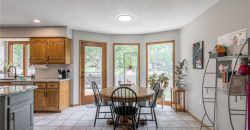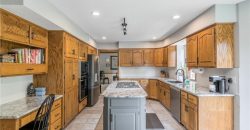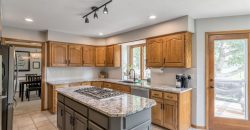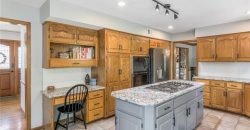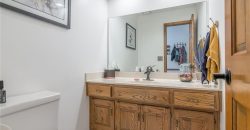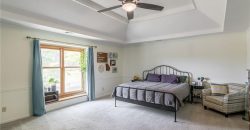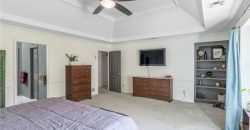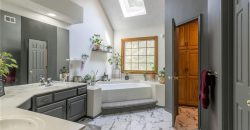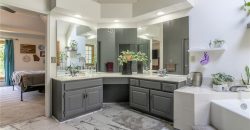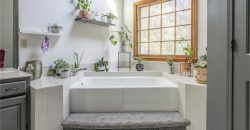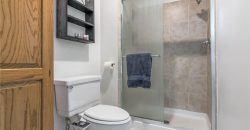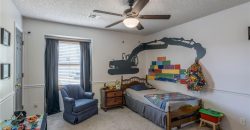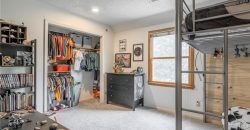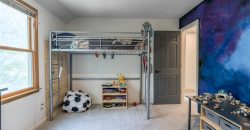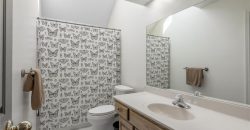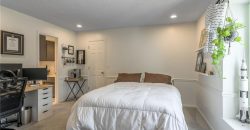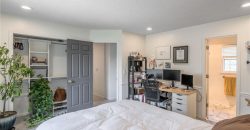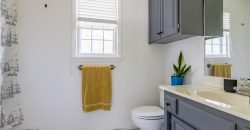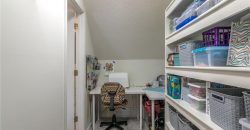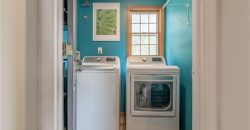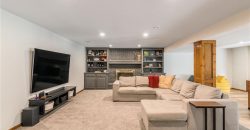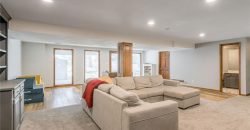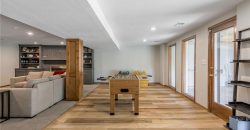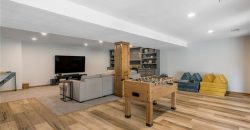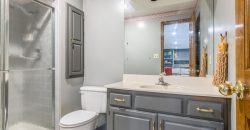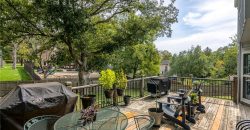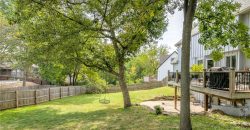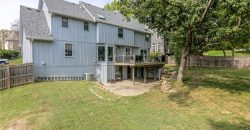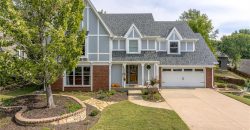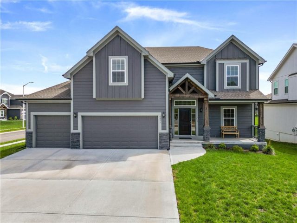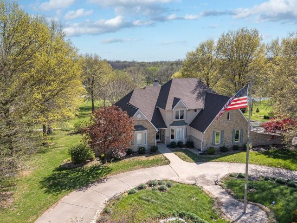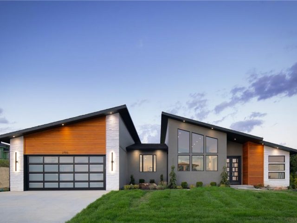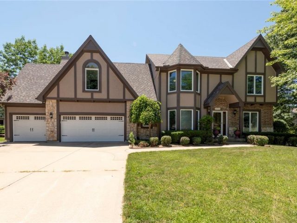7409 N Amoret Avenue, Kansas City, MO 64151 | MLS#2488908
2488908
Property ID
3,390 SqFt
Size
4
Bedrooms
4
Bathrooms
Description
Nestled in the sought-after Platte Brooke North, this stunning 4-bedroom, 5-bathroom home exudes charm and comfort. Recently updated with a kitchen remodel, new roof, exterior paint, as well as modern light fixtures and new flooring. This home certainly offers a refreshed ambiance. Noteworthy additions include a 2017-installed radon mitigation system and a privacy fence, enhancing both safety and tranquility. The finished basement, boasting a walk-out feature, adds allure and expands the living space. Step outside onto the oversized deck to the generously sized backyard, perfect for outdoor gatherings and relaxation. With its blend of updates, ample space, and a desirable location, this property presents an inviting opportunity to call home.
Address
- Country: United States
- Province / State: MO
- City / Town: Kansas City
- Neighborhood: Platte Brooke
- Postal code / ZIP: 64151
- Property ID 2488908
- Price $432,500
- Property Type Single Family Residence
- Property status Active
- Bedrooms 4
- Bathrooms 4
- Year Built 1988
- Size 3390 SqFt
- Land area 0.28 SqFt
- Garages 2
- School District Park Hill
- High School Park Hill
- Middle School Plaza Middle School
- Elementary School Hopewell
- Acres 0.28
- Age 31-40 Years
- Bathrooms 4 full, 1 half
- Builder Unknown
- HVAC ,
- County Platte
- Dining Eat-In Kitchen,Formal
- Fireplace 1 -
- Floor Plan 2 Stories
- Garage 2
- HOA $98 / Annually
- Floodplain No
- HMLS Number 2488908
- Other Rooms Breakfast Room,Entry,Great Room,Recreation Room
- Property Status Active
Get Directions
Nearby Places
Contact
Michael
Your Real Estate AgentSimilar Properties
Introducing the “DUNCAN II” by Robertson Construction, a stunning 2-story home with lots of finished square footage and beautiful details throughout. Featuring real hardwood floors, floor-to-ceiling windows, custom trim, solid surface countertops, an island, walk-in pantry, bonus butlers pantry, and a covered deck, this home offers both style and functionality. Upstairs, you’ll find a beautiful […]
Welcome to Serenity! This absolutely STUNNING “gated” estate is MORE than you can imagine! 40 acres of pure country where a heavenly horse haven has arrived! Experience the epitome of country living with indoor/outdoor luxury lifestyle, a private pond, fishing dock, stables, tack room, utility barn and so much more. Immerse yourself in the beauty […]
Introducing the Alameda II: an exceptional ranch/reverse 1.5 floor plan boasting 3 bedrooms on the main level, complemented by a bonus bedroom in the lower level. This stunning residence offers 3.1 bathrooms, providing ample convenience for your lifestyle. The fully finished basement offers both versatility and potential, with room to expand and customize to […]
New to the market in coveted North Lakes Subdivision. This stunning 2-story estate has been cherished by a single family for the past 27 years, and every corner exudes warmth, comfort, and elegance. Floor-to-ceiling windows grace the back of the home, offering enchanting views of the meticulously landscaped yard and the tranquil neighborhood lake. […]

