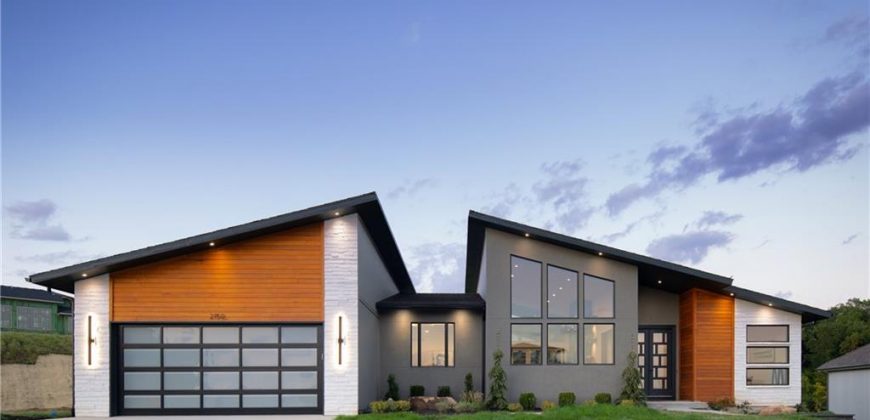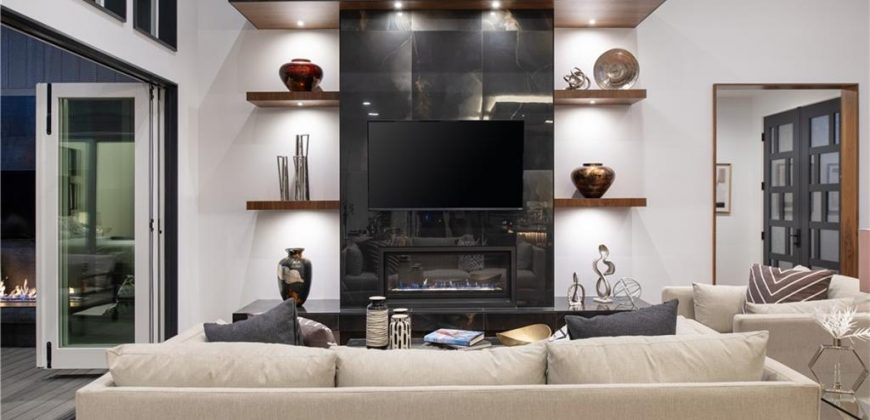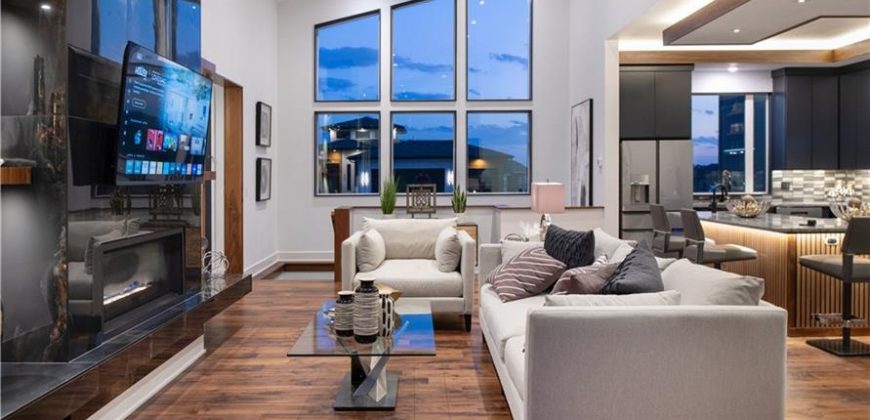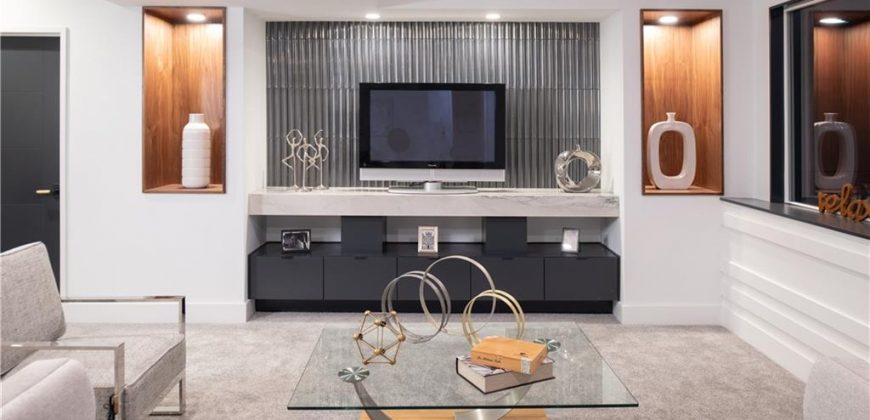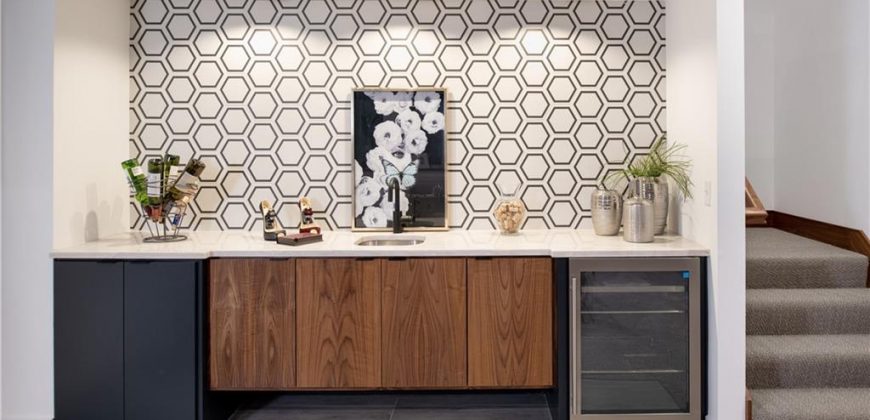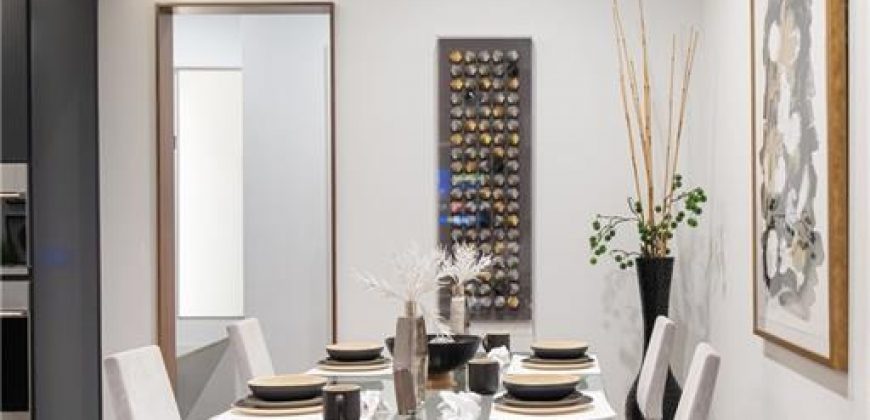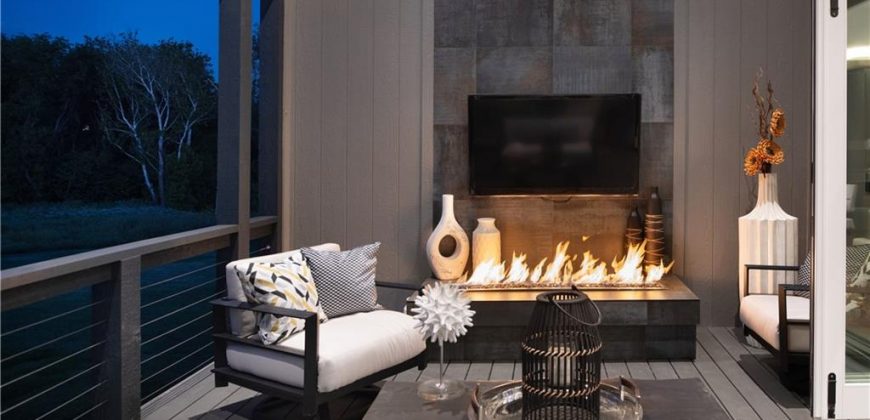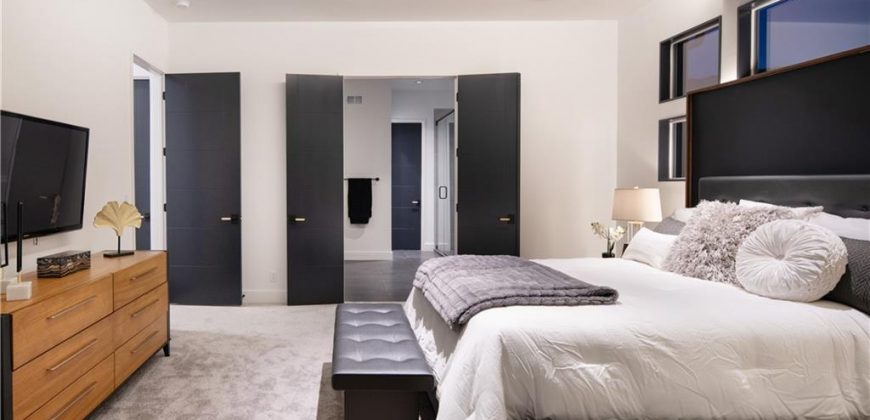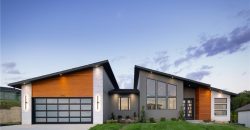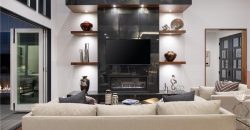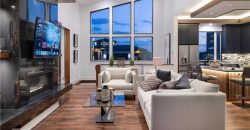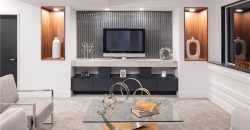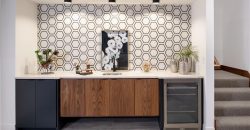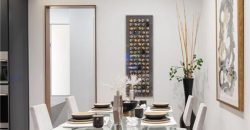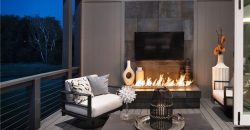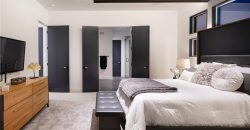Homes for Sale in Riverside, MO 64150 | 2150 Palisades Drive
2455709
Property ID
3,150 SqFt
Size
4
Bedrooms
3
Bathrooms
Description
Introducing the Alameda II: an exceptional ranch/reverse 1.5 floor plan boasting 3 bedrooms on the main level, complemented by a bonus bedroom in the lower level. This stunning residence offers 3.1 bathrooms, providing ample convenience for your lifestyle.
The fully finished basement offers both versatility and potential, with room to expand and customize to your liking. It features a tastefully finished recreation room and a stylish bar area, ideal for entertaining family and friends.
This exquisite home, available for custom build, offers a thoughtfully designed owner’s suite nestled in its own private corner. Step out onto the covered deck with a gas firepit, creating an inviting outdoor retreat.
Designed with contemporary elegance and adorned with modern finishes, this home is sure to captivate. The architecture is nothing short of extraordinary, featuring captivating and unique elements that set it apart.
Every detail has been carefully considered, including top-of-the-line GE Cafe appliances, lustrous walnut floors throughout the main living space, and luxurious quartzite countertops that grace the kitchen, owner’s suite bath, and lower level bar.
For car enthusiasts, a three-car tandem garage awaits, showcasing sleek and modern glass garage doors.
Discover a lifestyle of comfort, luxury, and sophistication in the Alameda II. Make it your own, and let this home be a reflection of your unique style and taste.
Address
- Country: United States
- Province / State: MO
- City / Town: Riverside
- Neighborhood: The Palisades
- Postal code / ZIP: 64150
- Property ID 2455709
- Price $1,100,000
- Property Type Single Family Residence
- Property status Active
- Bedrooms 4
- Bathrooms 3
- Year Built 2024
- Size 3150 SqFt
- Land area 0.41 SqFt
- Garages 3
- School District Park Hill
- High School Park Hill South
- Middle School Walden
- Elementary School Line Creek
- Acres 0.41
- Age 2 Years/Less
- Basement Finished
- Bathrooms 3 full, 1 half
- Builder Unknown
- HVAC Electric, Forced Air
- County Platte
- Dining Breakfast Area,Eat-In Kitchen
- Equipment Dishwasher, Disposal, Double Oven, Microwave, Refrigerator, Gas Range
- Fireplace 1 - Great Room, Other
- Floor Plan Ranch,Reverse 1.5 Story
- Garage 3
- HOA $1795 / Annually
- Floodplain No
- Lot Description Sprinklers In Front
- HMLS Number 2455709
- Laundry Room Bedroom Level
- Open House EXPIRED
- Other Rooms Breakfast Room,Fam Rm Main Level,Great Room,Main Floor BR,Main Floor Master
- Ownership Private
- Property Status Active
- Warranty Builder-1 yr
- Water Public
- Will Sell Cash, Conventional, FHA, VA Loan

