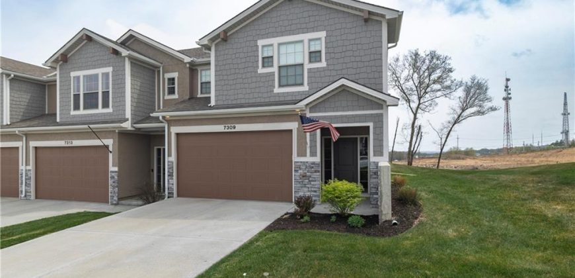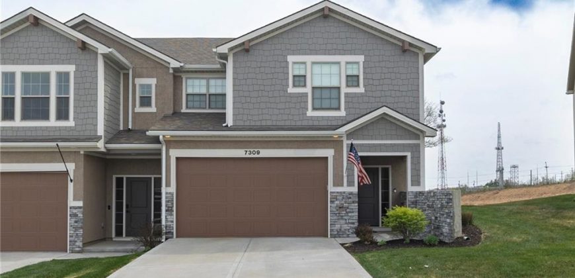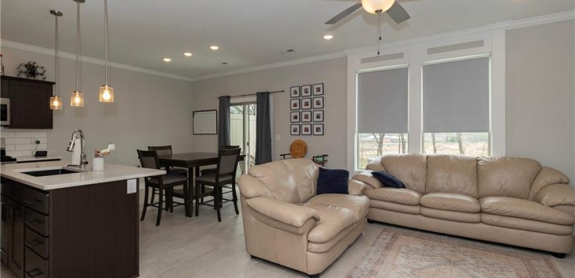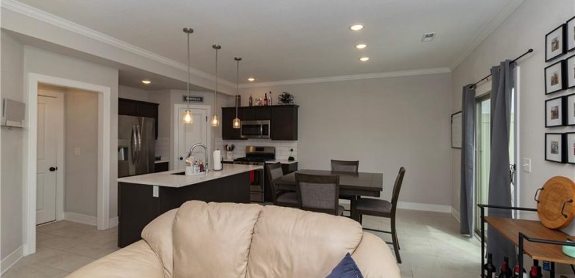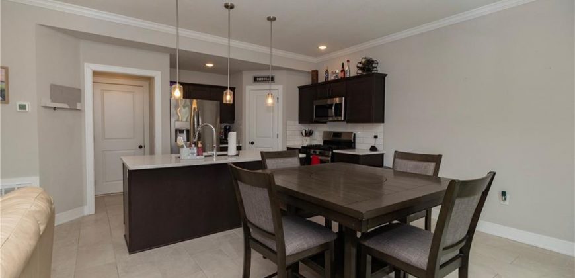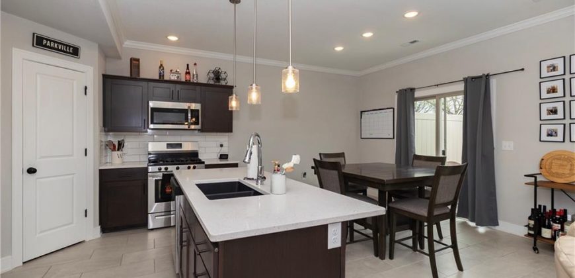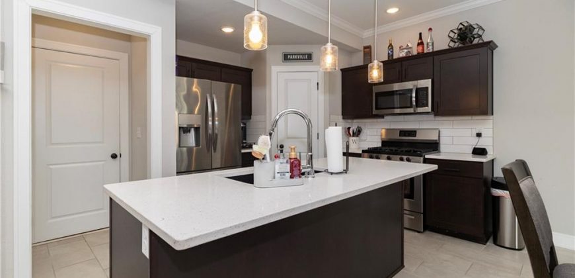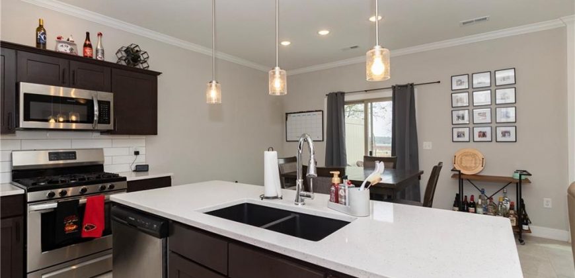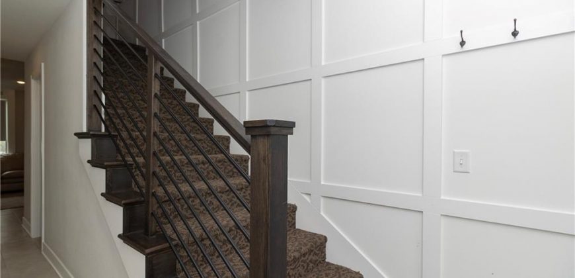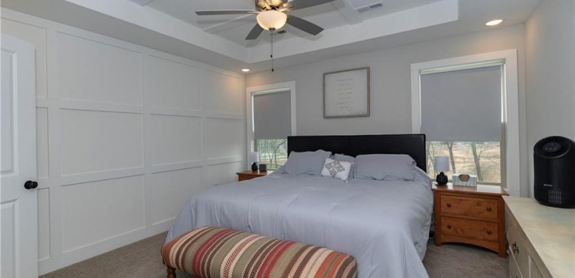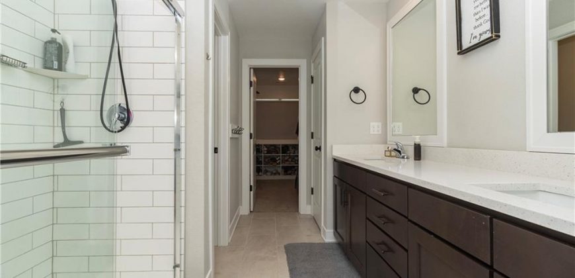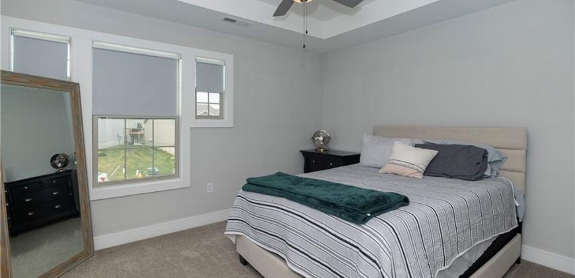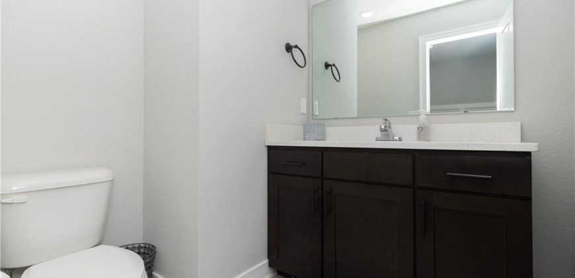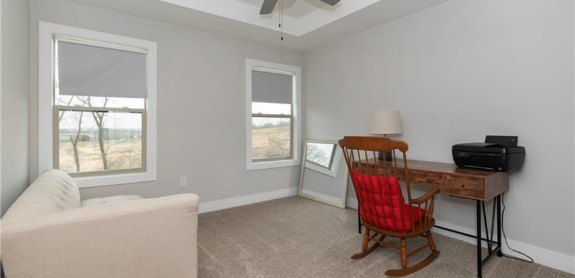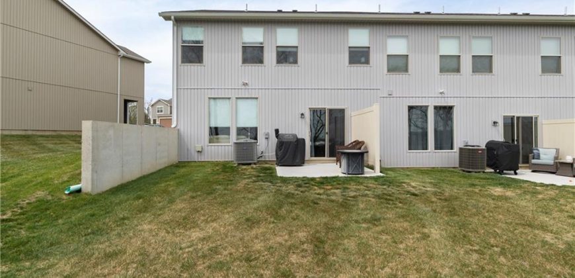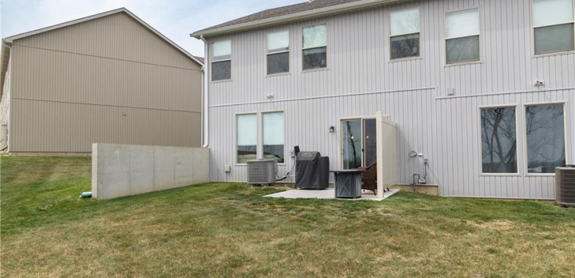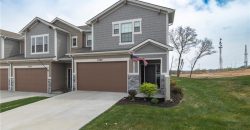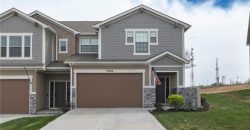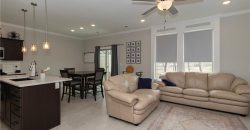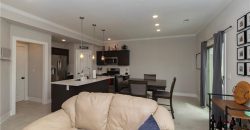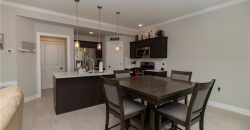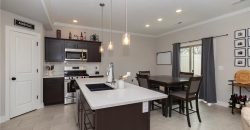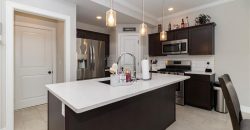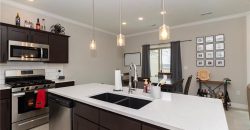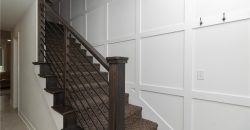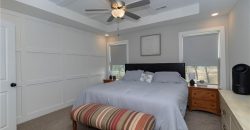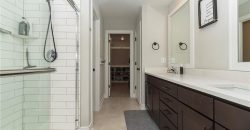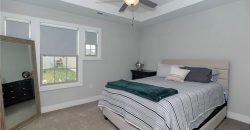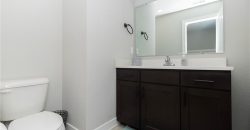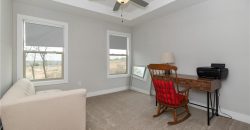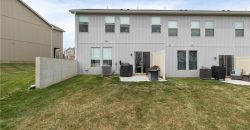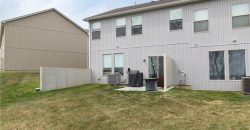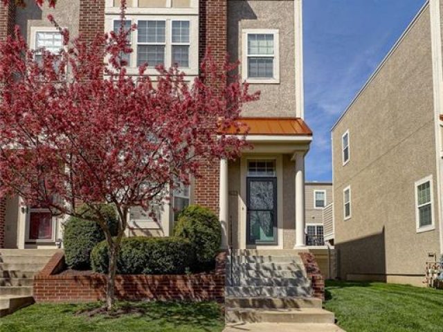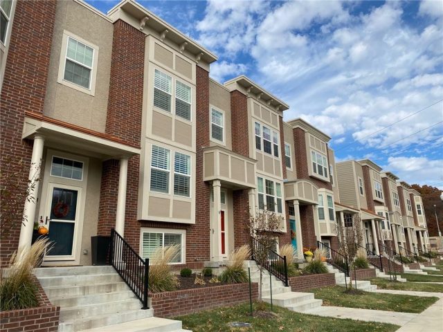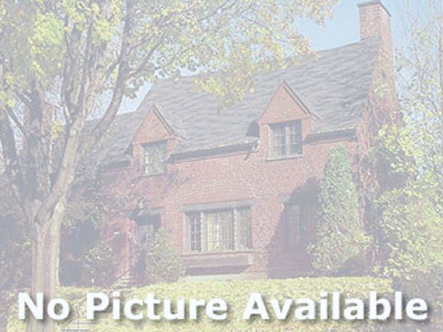7309 Aaron Street, Unit#23 A, Parkville, MO 64152 | MLS#2483654
2483654
Property ID
1,667 SqFt
Size
3
Bedrooms
2
Bathrooms
Description
Charm meets convenience in this must see end unit townhome! This impeccably upkept unit is complete with 3 bedrooms, 2 full baths, 1 half bath, and a 2 car garage. Full of modern touches, this home has exquisite quartz countertops, stainless steel appliances, tiled main floor and bathrooms, soft close drawers and doors, with a large walk in master closet seamlessly connected to laundry for easy access! Enjoy your patio with no rear neighbors for extra privacy. Lawn care, snow removal, and building maintenance included in HOA. Located in close proximity to various dining, retail, and entertainment opportunities in Parkville, MO! Schedule your showing today!
Address
- Country: United States
- Province / State: MO
- City / Town: Parkville
- Neighborhood: Creekside Village
- Postal code / ZIP: 64152
- Property ID 2483654
- Price $305,000
- Property Type Townhouse
- Property status Pending
- Bedrooms 3
- Bathrooms 2
- Year Built 2021
- Size 1667 SqFt
- Land area 0.04 SqFt
- Garages 2
- School District Park Hill
- High School Park Hill South
- Middle School Lakeview
- Elementary School Hawthorn
- Acres 0.04
- Age 3-5 Years
- Bathrooms 2 full, 1 half
- Builder Unknown
- HVAC ,
- County Platte
- Dining Breakfast Area
- Fireplace -
- Floor Plan 2 Stories
- Garage 2
- HOA $150 / Monthly
- Floodplain No
- HMLS Number 2483654
- Other Rooms Breakfast Room,Family Room
- Property Status Pending
Get Directions
Nearby Places
Contact
Michael
Your Real Estate AgentSimilar Properties
Updated and Move-in ready 3 BR, 2.1 bath. New carpet and fresh paint. New windows, newer AC and furnace (3 yrs). Attached garage. End unit. Park Hills schools. Agent is related to Seller.
What a BLAST living in Northtown!! Breweries; distilleries, shops, eateries, parks, theaters, etc., the list goes on. This trendy, end-unit rowhome is immaculate, easy to maintain, and bathed in natural light. The park address is a premium for its quiet location & calming, lush views. Upgraded windows, granite, wood floors, fun, yet quiet neighbors and […]
Certain features in photos may be upgrades and have an added cost. This spacious Chouteau plan by Aspen Homes is full of light. Main level features hardwood floors, living room, home office, open kitchen with island and granite counters. Private deck, 2 master suites, all bedrooms have private baths. These maintenance-provided rowhomes offer a lock […]
Sold Before Processed

