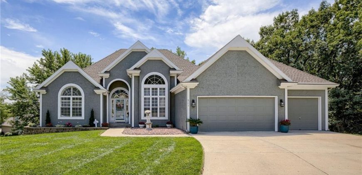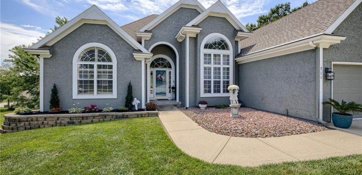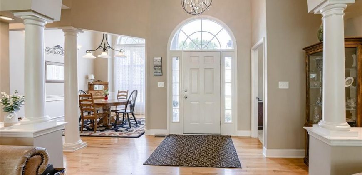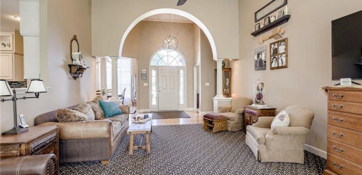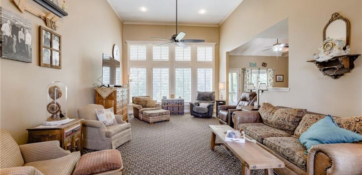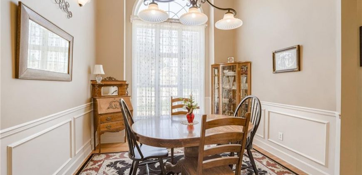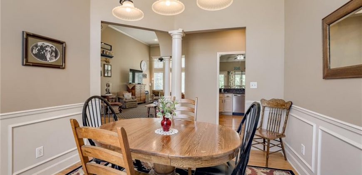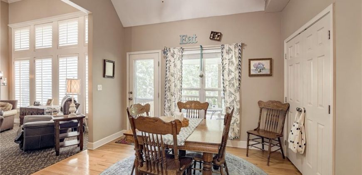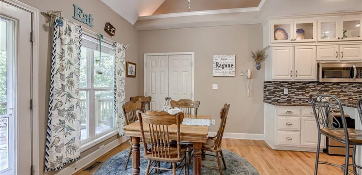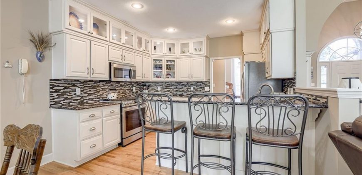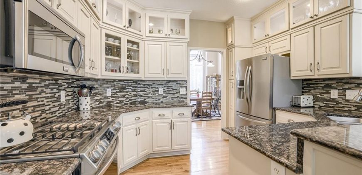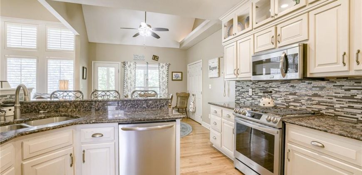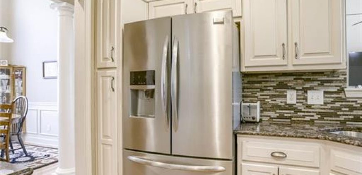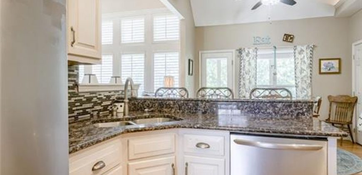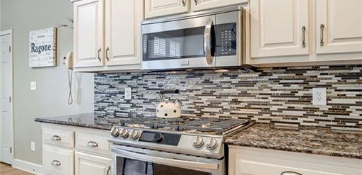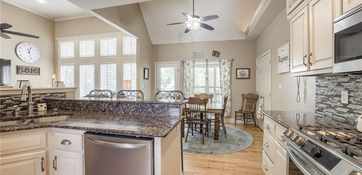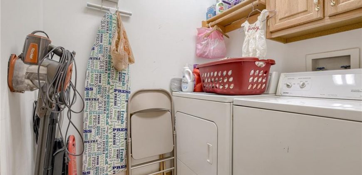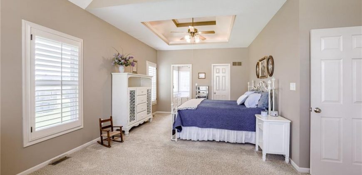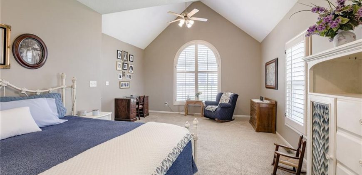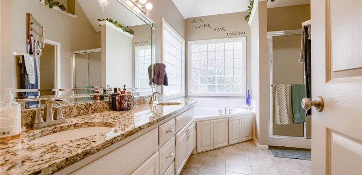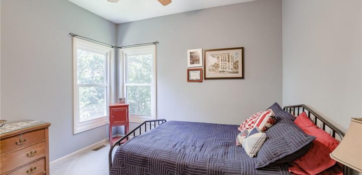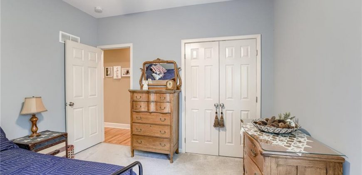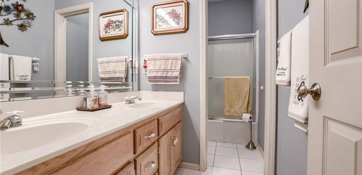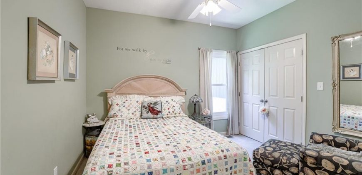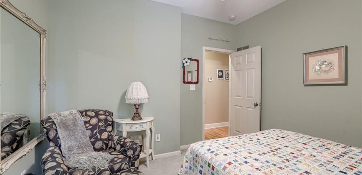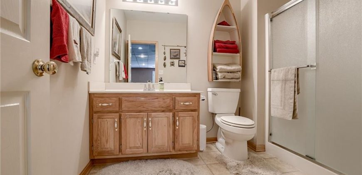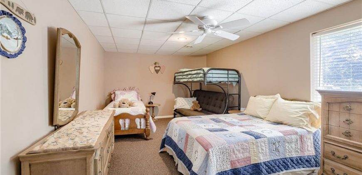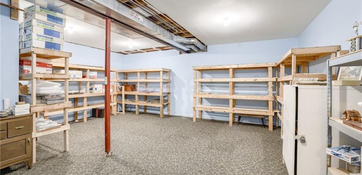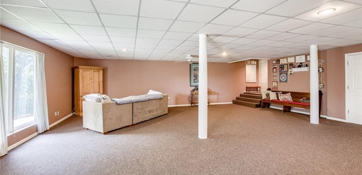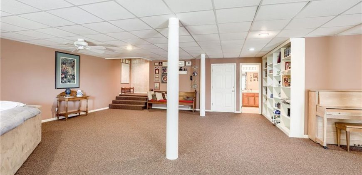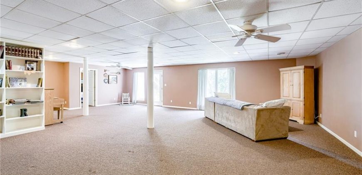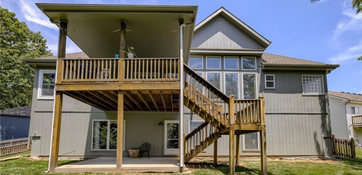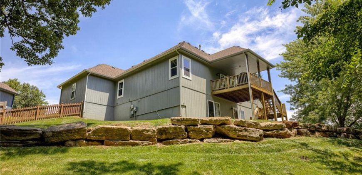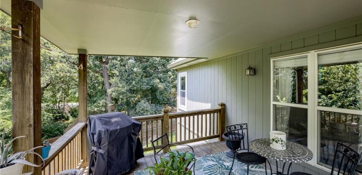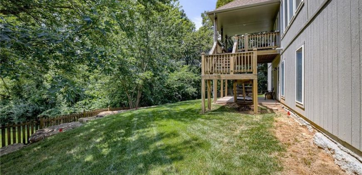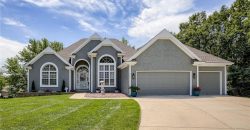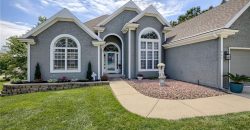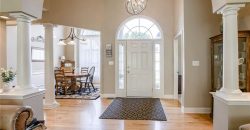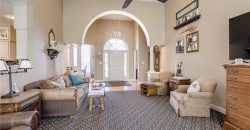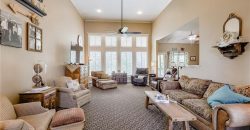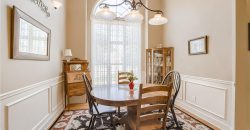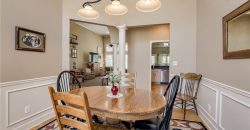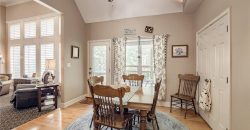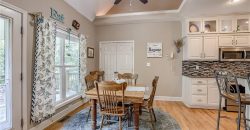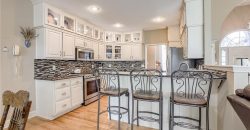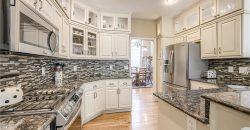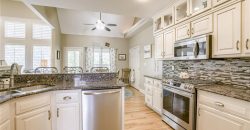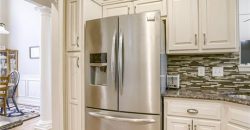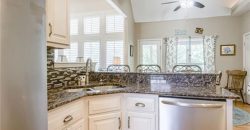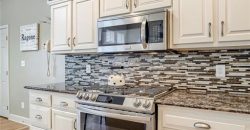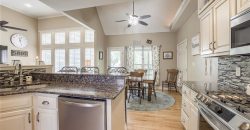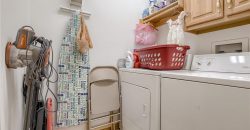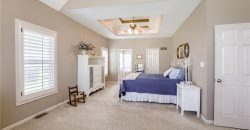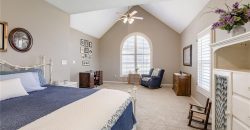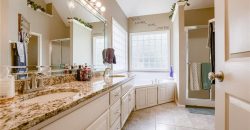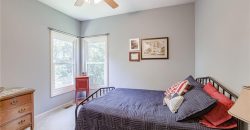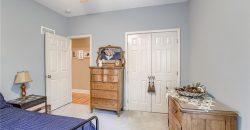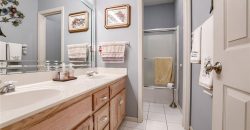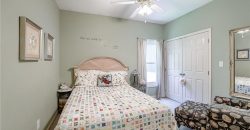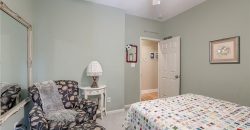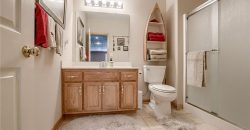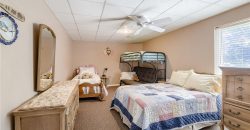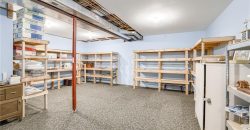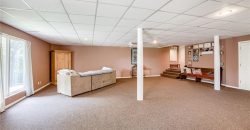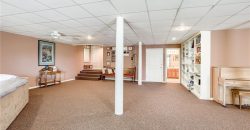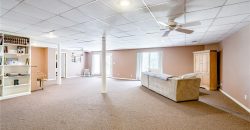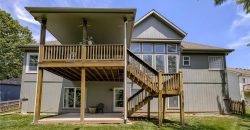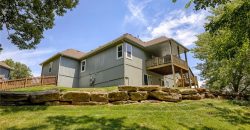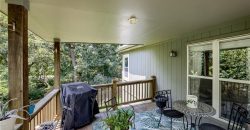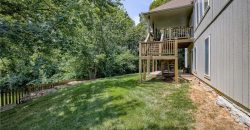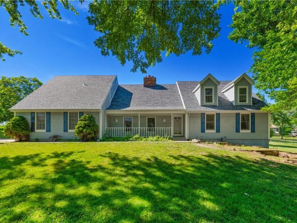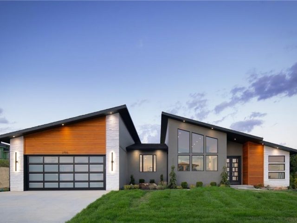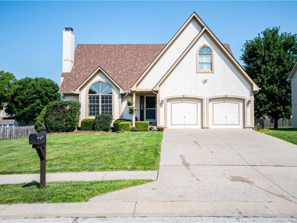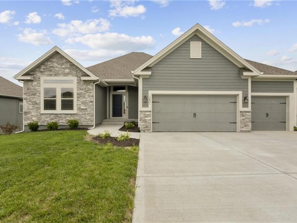711 NW 51st Street, Kansas City, MO 64118 | MLS#2495598
2495598
Property ID
3,356 SqFt
Size
4
Bedrooms
3
Bathrooms
Description
Come look at this beautiful home. When you first walk in you will be met with a spacious living room with vaulted ceilings. This home has 4 bedrooms and 3 full baths. Perfect for any family looking for plenty of space. This home includes a finished basement with a suspended slab, ideal for storage. Some other features include a walk-out backyard with 4ft wood slat privacy fencing, an in-ground sprinkler system, and updated carpet throughout the home. You do not want to miss out on this home!
Address
- Country: United States
- Province / State: MO
- City / Town: Kansas City
- Neighborhood: The Oaks
- Postal code / ZIP: 64118
- Property ID 2495598
- Price $419,950
- Property Type Single Family Residence
- Property status Pending
- Bedrooms 4
- Bathrooms 3
- Year Built 2002
- Size 3356 SqFt
- Land area 0.3 SqFt
- Garages 3
- School District North Kansas City
- High School North Kansas City
- Middle School Northgate
- Elementary School Davidson
- Acres 0.3
- Age 21-30 Years
- Bathrooms 3 full, 0 half
- Builder Unknown
- HVAC ,
- County Clay
- Dining Breakfast Area,Eat-In Kitchen,Formal
- Fireplace -
- Floor Plan Ranch,Reverse 1.5 Story
- Garage 3
- HOA $150 / Annually
- Floodplain No
- HMLS Number 2495598
- Open House EXPIRED
- Property Status Pending
Get Directions
Nearby Places
Contact
Michael
Your Real Estate AgentSimilar Properties
Discover this beautiful 1.5-story home in the Winds Subdivision within Unincorporated Platte County. Featuring 5 bedrooms, 3.5 baths, and over 3,242 sq. ft. of living space on a 1.24-acre lot, this property offers modern updates and a serene park-like setting. The main level boasts a spacious living room with new hardwood floors, a vaulted ceiling, […]
Custom build job for Comps Only. All information estimated at the time of entry based on plans. Actual taxes unknown. Photo is stock photo of plan.
Love thy house and neighbors in this stunning 2 story in the Liberty school district. Beautifully updated, this 3 bedroom 3 bath home was modified to host a larger master suite! With it’s newly renovated open floorplan, this home is perfect for hosting friends and family, not to mention the larger lot, fenced in back […]
“The Fairway” a beautiful Reverse Ranch home by Hoffmann Custom Homes. Wide open plan with high ceilings on first floor and lots of windows. Great energy package including Gerken Windows, 95% Furnace and AC, R-49 insulation in the ceilings. This home features the following upgrades: under cabinet lighting in kitchen, wet bar with granite top […]

