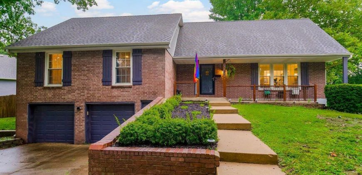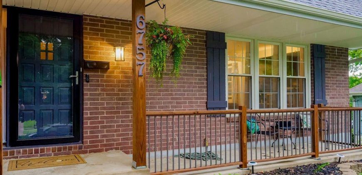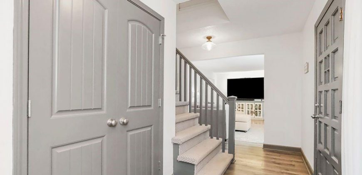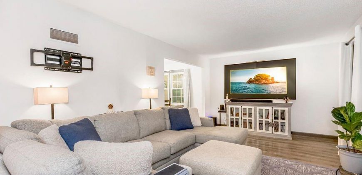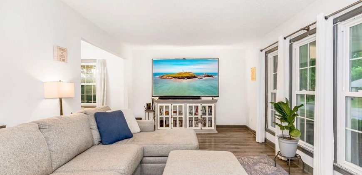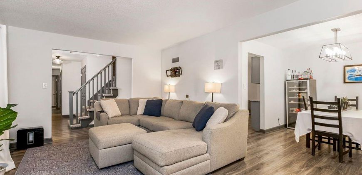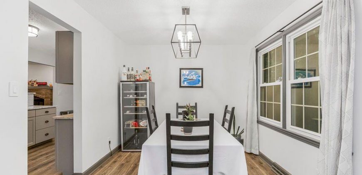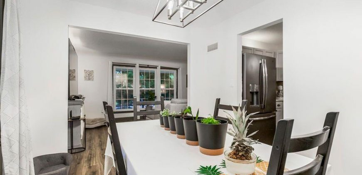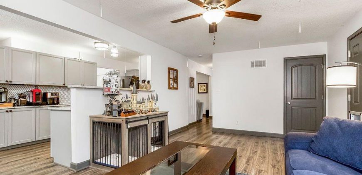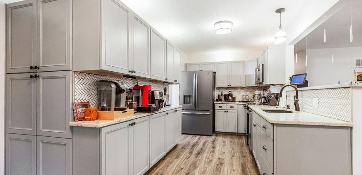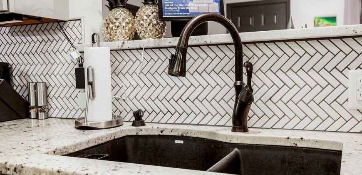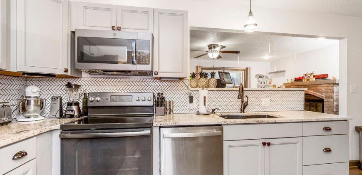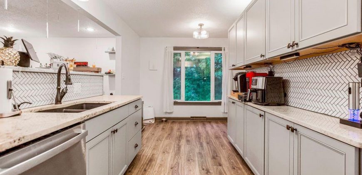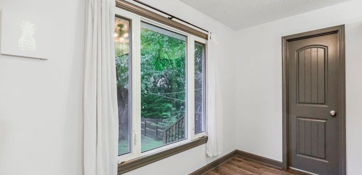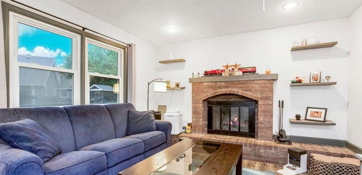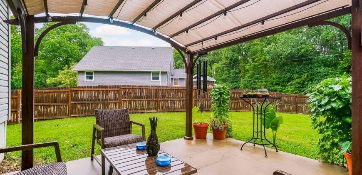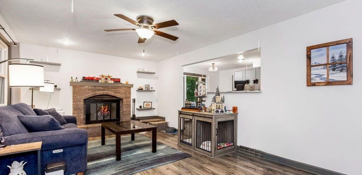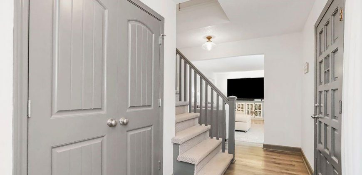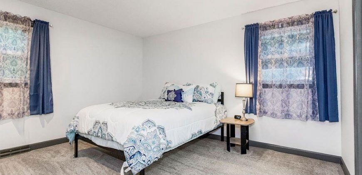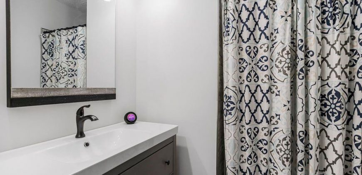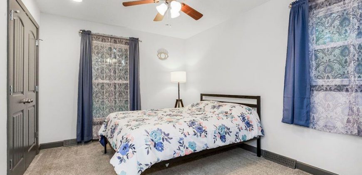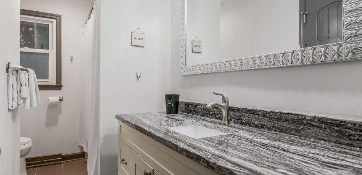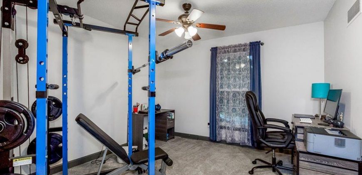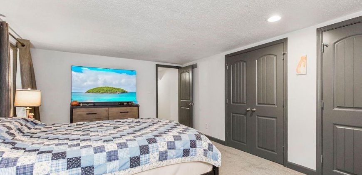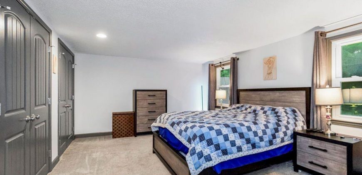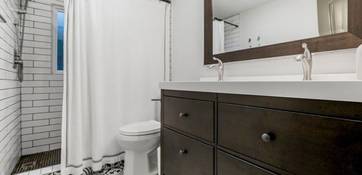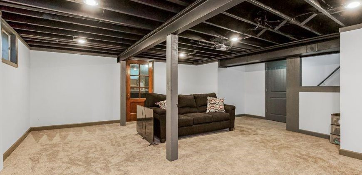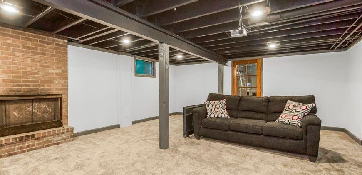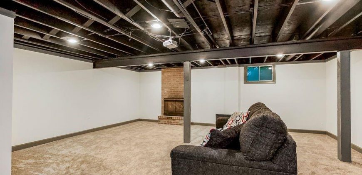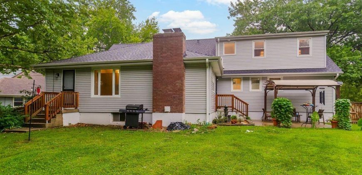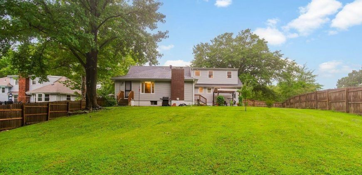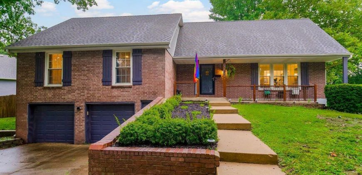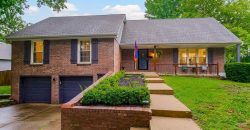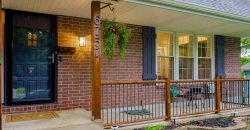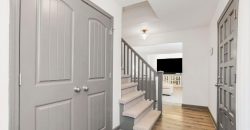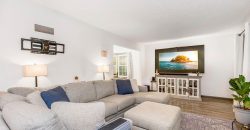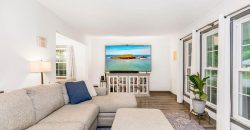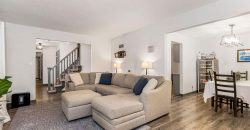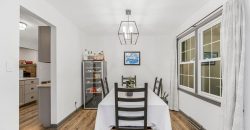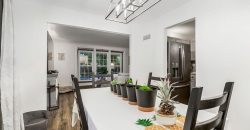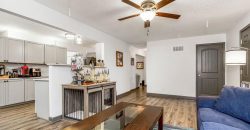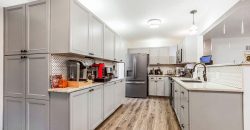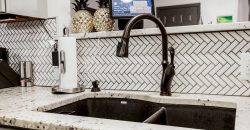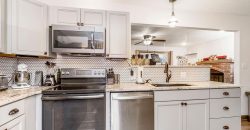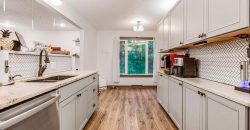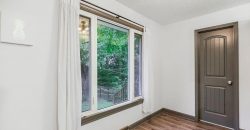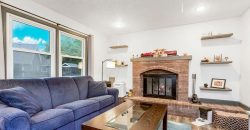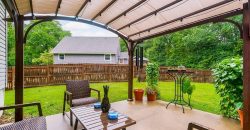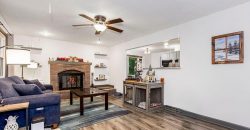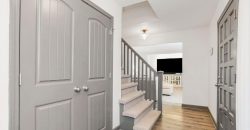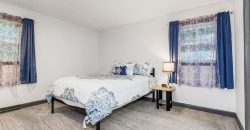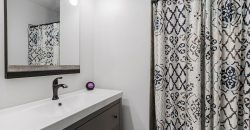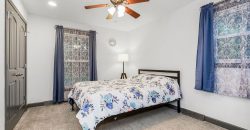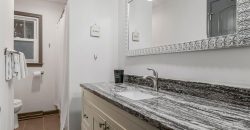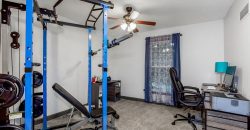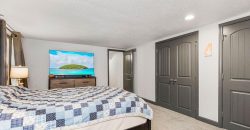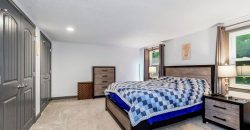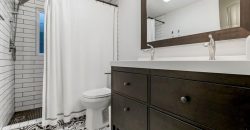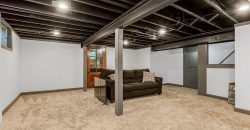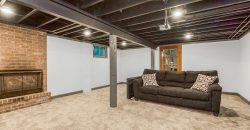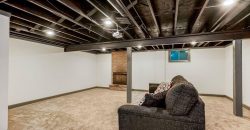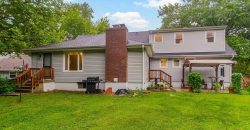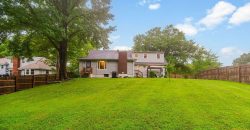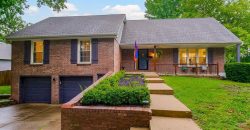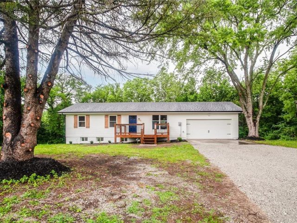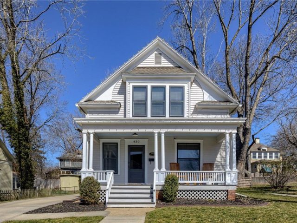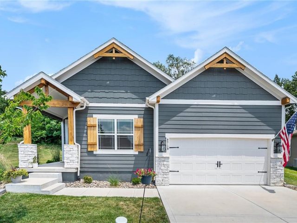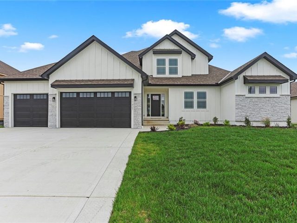6757 N Garfield Avenue, Gladstone, MO 64118 | MLS#2498226
2498226
Property ID
2,652 SqFt
Size
4
Bedrooms
3
Bathrooms
Description
Sensational! Totally updated and ready to move right in! No work needed with this beautiful home. The colors are outstanding, the trim and doors are dark gray with white bright walls. Very inviting! This amazing home has all of the updates you want and would love to have! 2 Primary suites. The first primary is on the main level with great closets and gorgeous bathroom. 2 additional bedrooms on the main level and large bathroom with fantastic finishes. You are invited into the home with a warm entry way leading to the living, dining, open kitchen and family rooms. WOW this kitchen! Builtins for lots of storage and pantry to die for. The openness allows you to be with your family or guests while still having a bit of separation. Main floor laundry room includes half bath and backyard access. Additional backyard access is off the family room. Beautiful backyard includes privacy fence and patio for enjoying those great evenings with family and friends. Upstairs primary suite is so big and includes two sets of closets and a stunning bathroom. 2 primary suites offers you many options, private guest space for extended family…whatever your needs, the options are amazing! Finished family room in the basement with fireplace and still loads of storage space for you. Truly amazing home! You must hurry to see this home, nothing for you to do but move right in!
Address
- Country: United States
- Province / State: MO
- City / Town: Gladstone
- Neighborhood: Northaven
- Postal code / ZIP: 64118
- Property ID 2498226
- Price $389,000
- Property Type Single Family Residence
- Property status Pending
- Bedrooms 4
- Bathrooms 3
- Year Built 1970
- Size 2652 SqFt
- Land area 0.37 SqFt
- Garages 2
- School District North Kansas City
- High School Oak Park
- Elementary School Meadowbrook
- Acres 0.37
- Age 51-75 Years
- Bathrooms 3 full, 1 half
- Builder Unknown
- HVAC ,
- County Clay
- Dining Eat-In Kitchen,Formal
- Fireplace 1 -
- Floor Plan 1.5 Stories
- Garage 2
- HOA $ /
- Floodplain No
- HMLS Number 2498226
- Other Rooms Family Room,Great Room,Main Floor BR,Main Floor Master,Mud Room,Office,Recreation Room,Workshop
- Property Status Pending
Get Directions
Nearby Places
Contact
Michael
Your Real Estate AgentSimilar Properties
NEW NEW NEW!!!! Did we mention there’s tons of NEW here? …… Nicely renovated home inside and out with touches of luxury throughout!! You’ll see the Pride of craftsmanship throughout this ranch home with a finished walk-out basement!! Just in time for those summer BBQ’s entertaining family and friends on either of the 2 oversized […]
The best of historic downtown Liberty nestled between the square and William Jewell. This welcoming front porch beckons you in. Historic details have been restored with touches of modern convenience. Hardwoods throughout, stainless steel appliances including a 5-burner gas stove to please the chef and side-by-side refrigerator. Granite breakfast bar for casual dining as well […]
Welcome to easy living! This stunning 4-bedroom, 3-bath gem, nestled in a peaceful cul-de-sac, offers like-new luxury with numerous upgrades. The main floor features two spacious bedrooms, including a front bedroom with beautiful wood floors, and a cozy great room with ceiling fans and convenient floor outlets. The primary, with en suite bath has a […]
The Bailey plan is the newest custom home designed by McBee Homes. This is a well thought out 1.5 story floor plan that has all the newest features and details everyone wants. Spacious 4 bedroom home with each having access to a connected bath plus either an office or 5th bedroom on the main floor. […]

