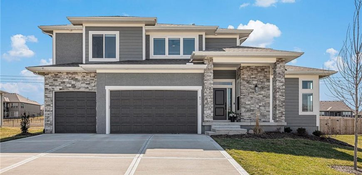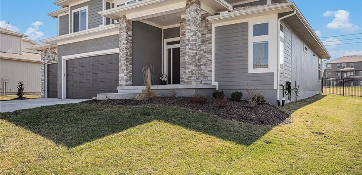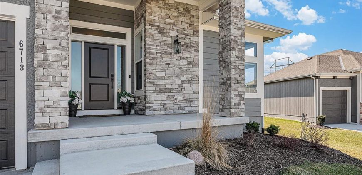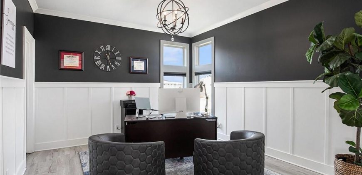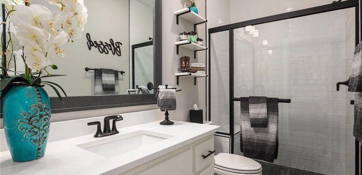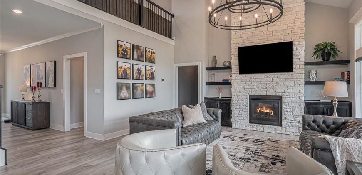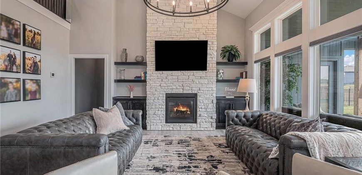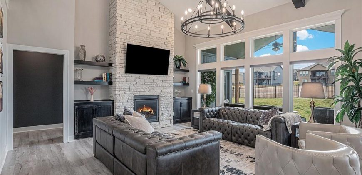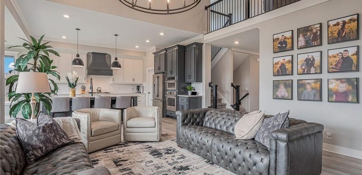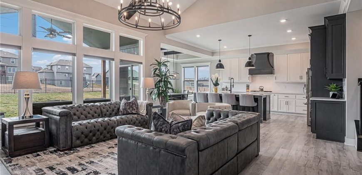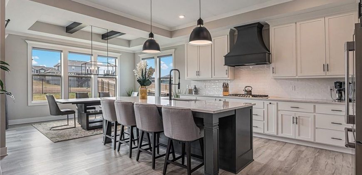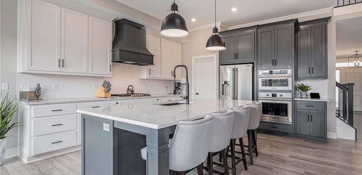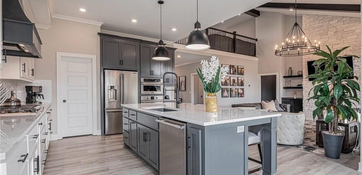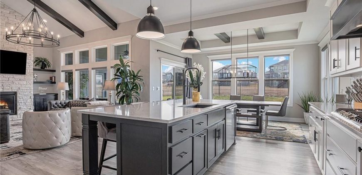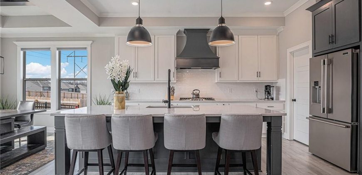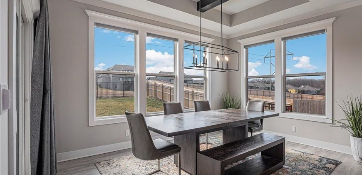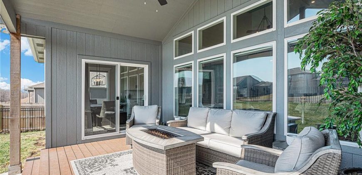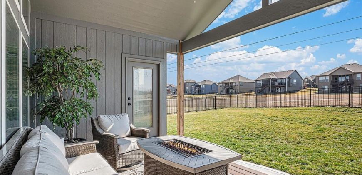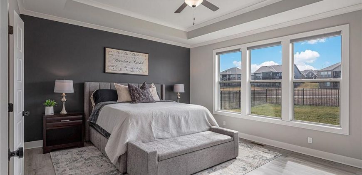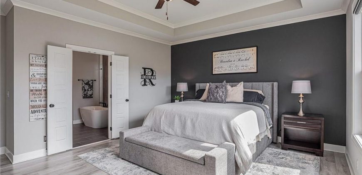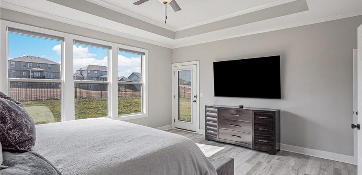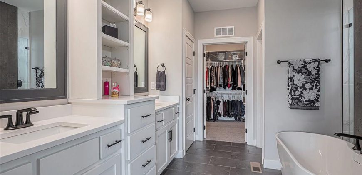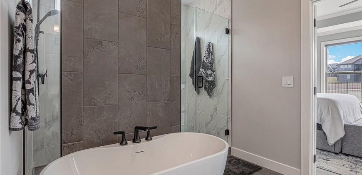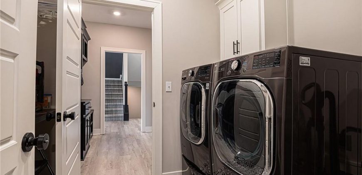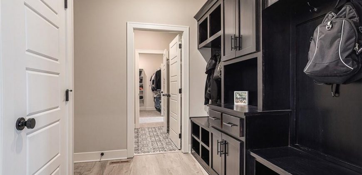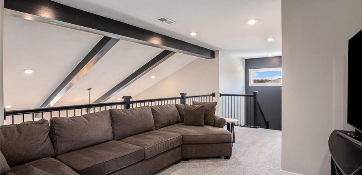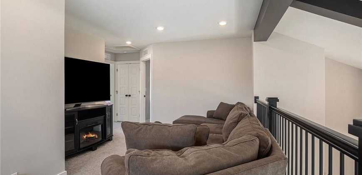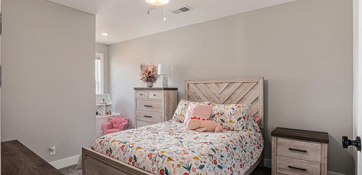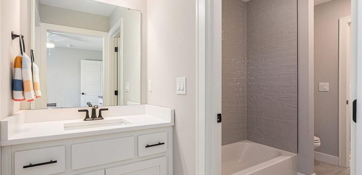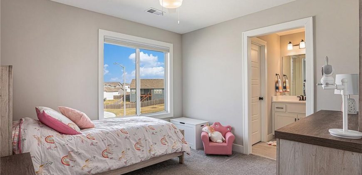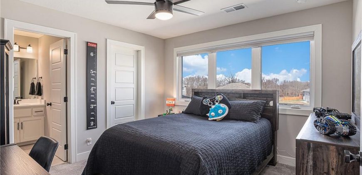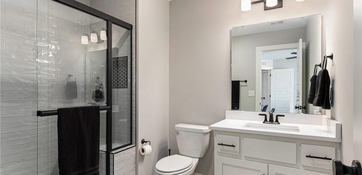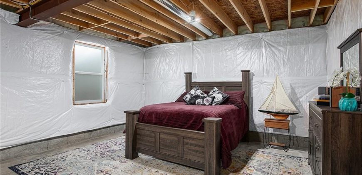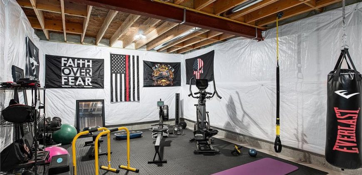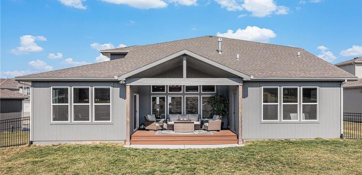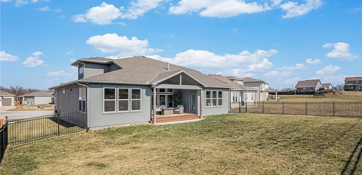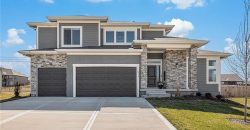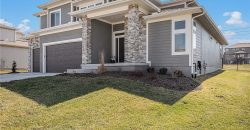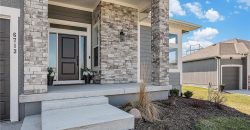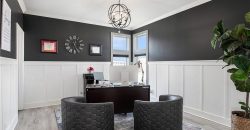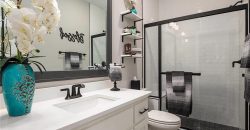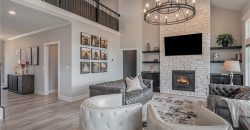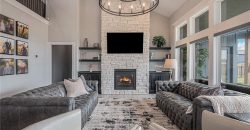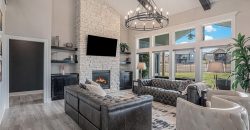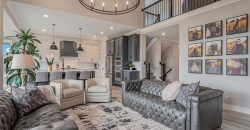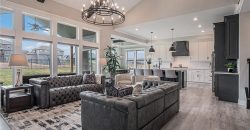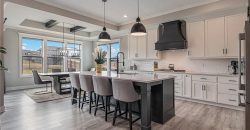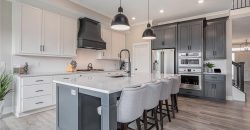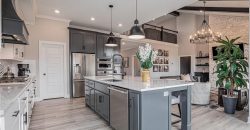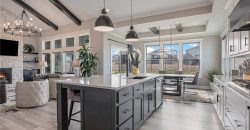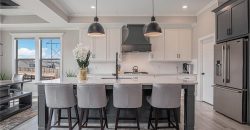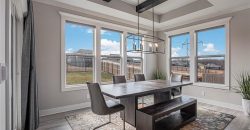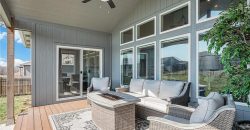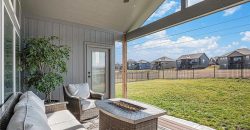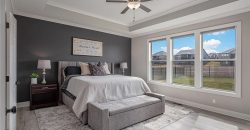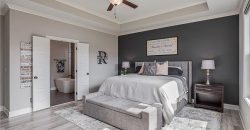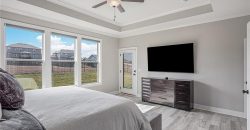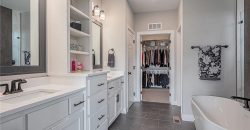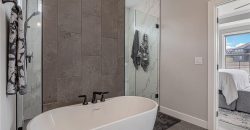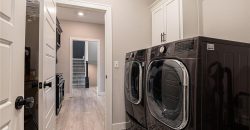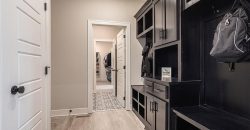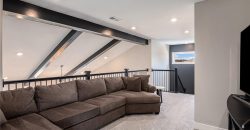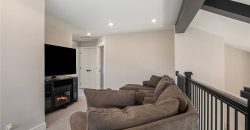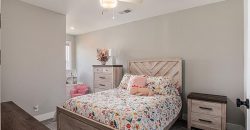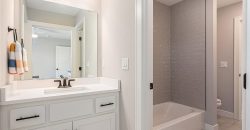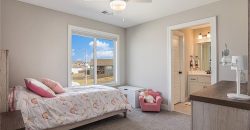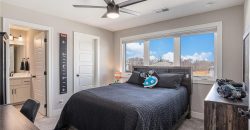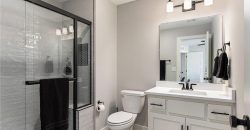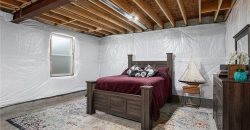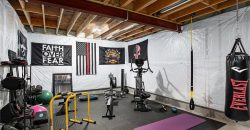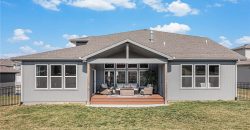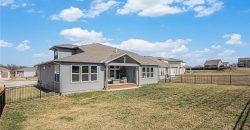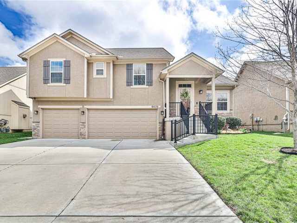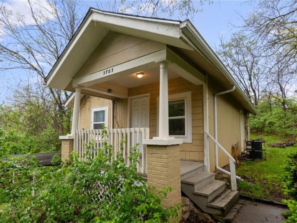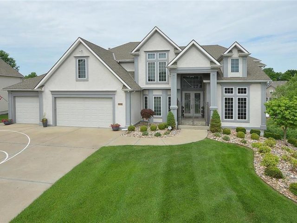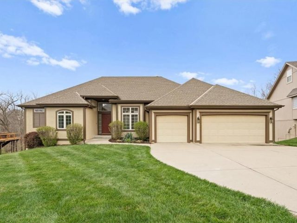6713 NW 105th Street, Kansas City, MO 64154 | MLS#2473787
2473787
Property ID
3,157 SqFt
Size
5
Bedrooms
4
Bathrooms
Description
Amazing custom build with so many fabulous features. Spacious, elegant contemporary. Walk through the front door to experience high ceilings, walls of windows, and a beautiful light and bright open floor plan. Main floor comes equipped with an office/5th bedroom, second full bath, chef’s kitchen, expansive living room with stone wrap fireplace and wooden beams, dining room, and primary suite. Chefs’ kitchen features large island with additional seating, walk-in pantry, farmhouse sink, quartz countertops, all top-of-the-line Frigidaire appliances, upgraded 36″ gas range, and loads of cabinet space. Primary suite has its own oasis with rain shower, soaker tub, double vanity with storage space and huge walk-in closet. Laundry room is located off the primary suite. Do not miss the covered patio that looks out onto green space and walking trails. Primary bedroom and dining room walk out to the covered patio. Mud room is located off the garage with custom cabinets, hooks, and extra outlets to plug in all of today’s equipment. Upstairs has a loft area with 3 bedrooms and two fully updated baths. Each bedroom has its own walk-in closet. Unfinished basement with endless opportunity. High end ceilings and stubbed for wet bar and bath. This is a Smart Home. Alexa controlled high-end blinds, CAT5 wiring, ring doorbell, Wi-Fi garage doors, and security system. No expense was spared. The list of upgrades goes on and on. One has to see it to believe it! Home is located in a cul-de-sac on a fabulous lot. Hawksbury has many fabulous amenities and is close to highway access.
Address
- Country: United States
- Province / State: MO
- City / Town: Kansas City
- Neighborhood: Hawksbury
- Postal code / ZIP: 64154
- Property ID 2473787
- Price $659,950
- Property Type Single Family Residence
- Property status Show For Backups
- Bedrooms 5
- Bathrooms 4
- Year Built 2022
- Size 3157 SqFt
- Land area 0.27 SqFt
- Garages 3
- School District Platte County R-III
- High School Platte City
- Middle School Barry Middle
- Elementary School Pathfinder
- Acres 0.27
- Age 2 Years/Less
- Bathrooms 4 full, 0 half
- Builder Unknown
- HVAC ,
- County Platte
- Dining Breakfast Area,Eat-In Kitchen,Kit/Dining Combo
- Fireplace 1 -
- Floor Plan 1.5 Stories
- Garage 3
- HOA $850 / Annually
- Floodplain No
- HMLS Number 2473787
- Other Rooms Balcony/Loft,Main Floor BR,Main Floor Master,Mud Room,Office
- Property Status Show For Backups
- Warranty 10 Year Warranty,Builder Warranty
Get Directions
Nearby Places
Contact
Michael
Your Real Estate AgentSimilar Properties
Welcome to your dream home in Genesis Place at Green Hills! As you enter this stunning residence, you’re greeted by the timeless elegance of custom hardwood flooring that runs throughout the main level. The front entry way, adorned with a custom barn wood accent wall, opens to the great room where you’ll find plenty of […]
Charming Bungalow Retreat. Discover the allure of this quaint 2-bedroom, 1-bathroom bungalow, nestled amidst mature trees for a tranquil ambiance. Step into a warm and inviting interior, boasting a seamless blend of comfort and style, ideal for cozy evenings and intimate gatherings. Thoughtfully designed with a functional layout offering a seamless flow between the living, […]
one of the largest homes in Carriage Hills Estates. Upgrades galore in this beautiful 1 1/2 story. Walls of windows in great room with 18 ft ceilings and dream kitchen with huge island and all upgraded appliances. Master suite on main level with walk in closet and walks out to deck area. All bedrooms are […]
Beautiful Custom Built home features large windows with tons of natural light! Open kitchen has large walk-in pantry, breakfast area & hearth space. Walk out onto the screened in deck & enjoy your morning coffee while overlooking the beautiful treed green space in the back yard. A pass-through fire place is shared into the great […]

