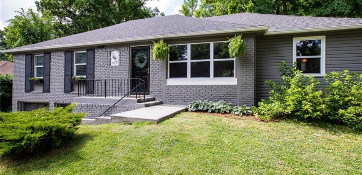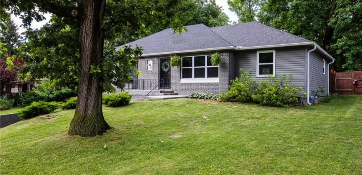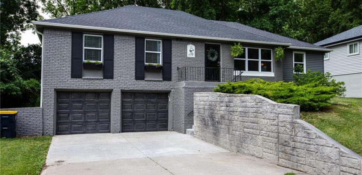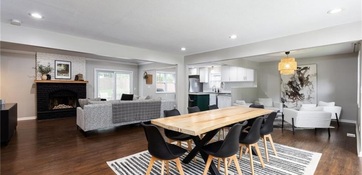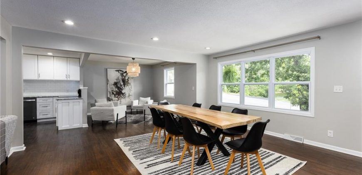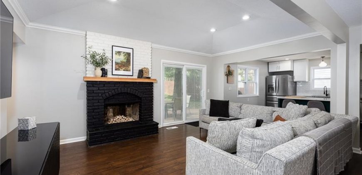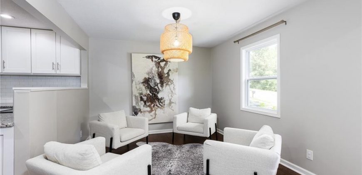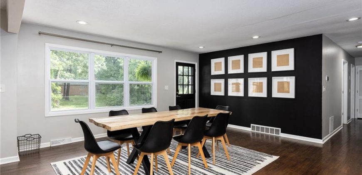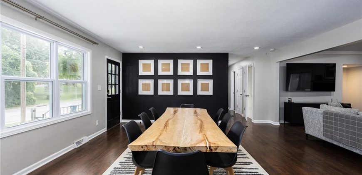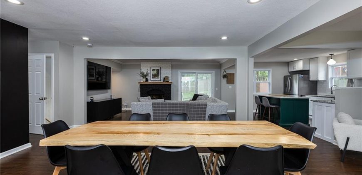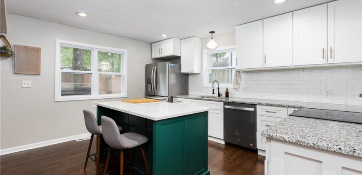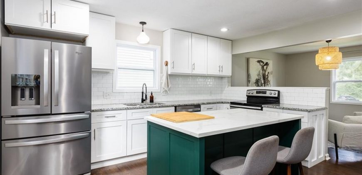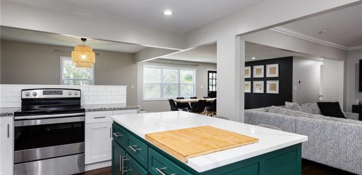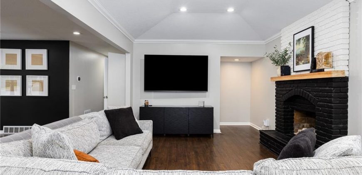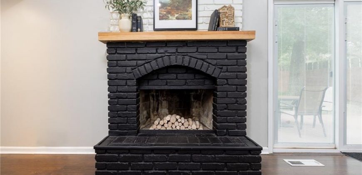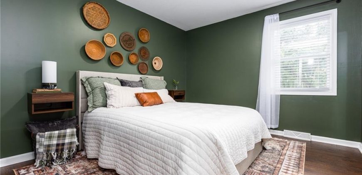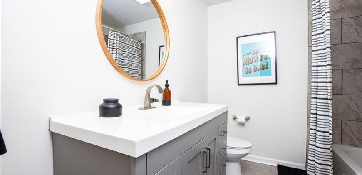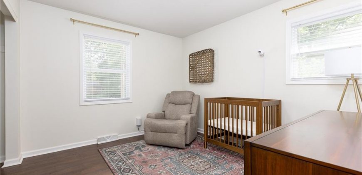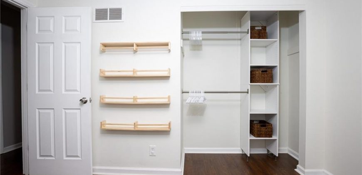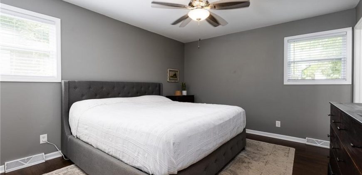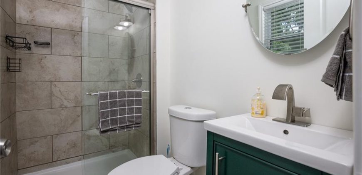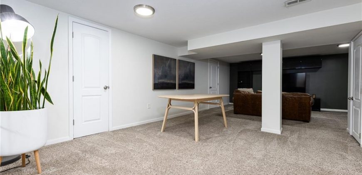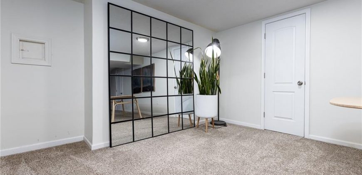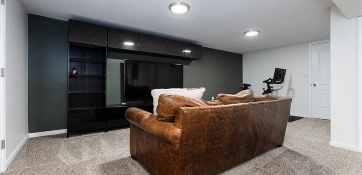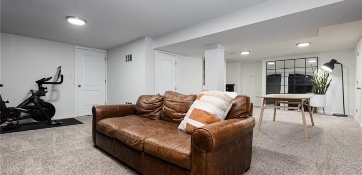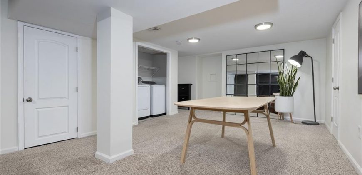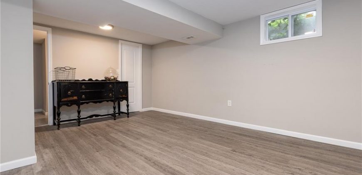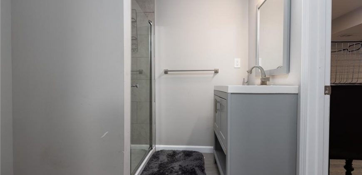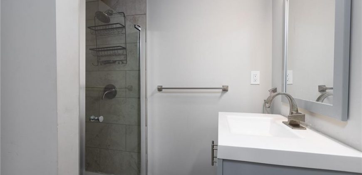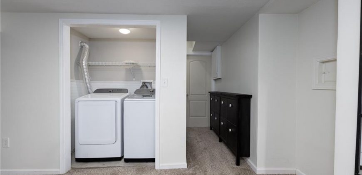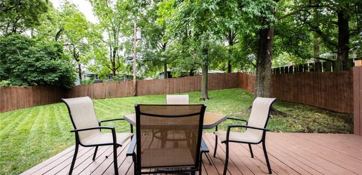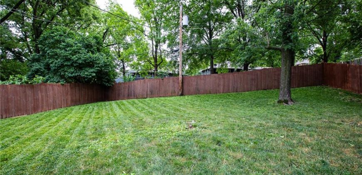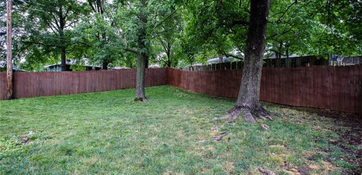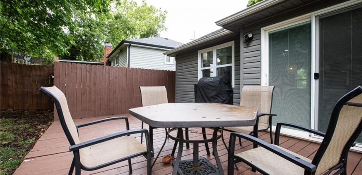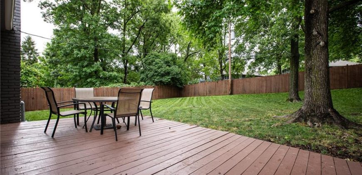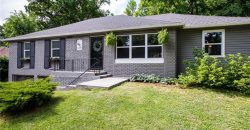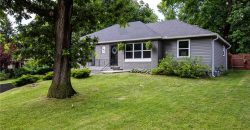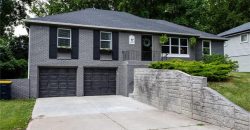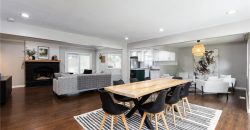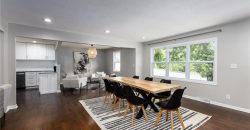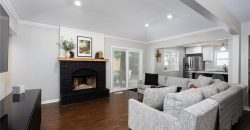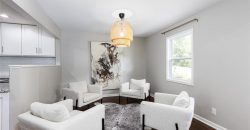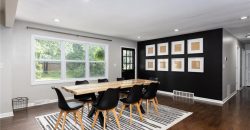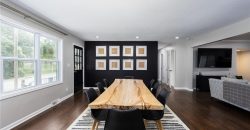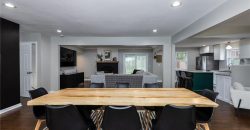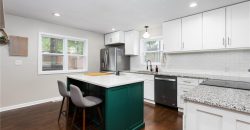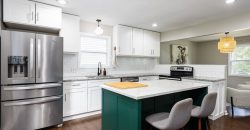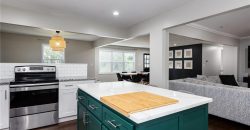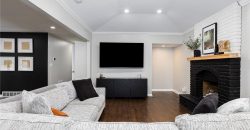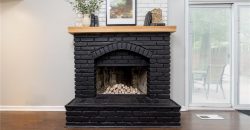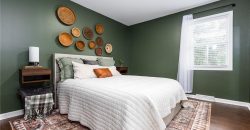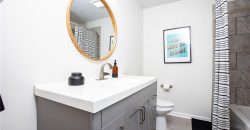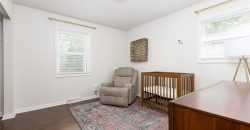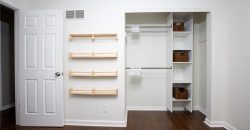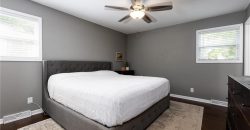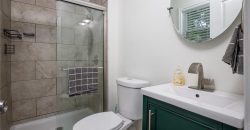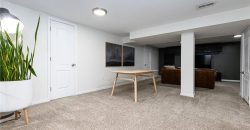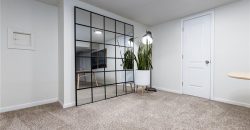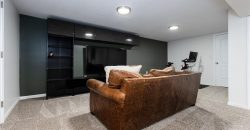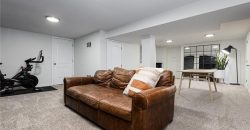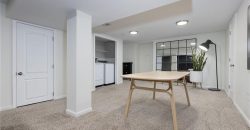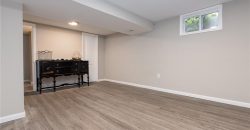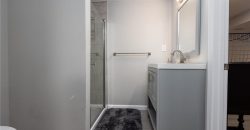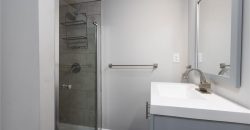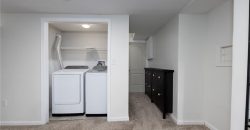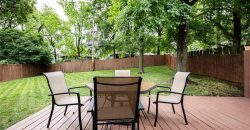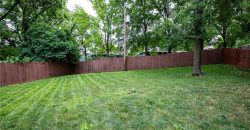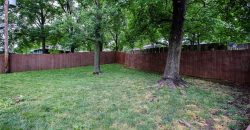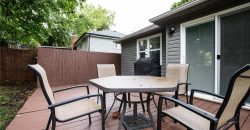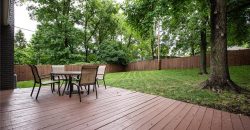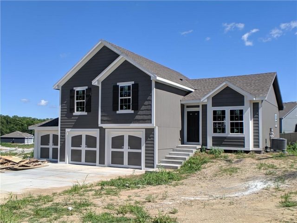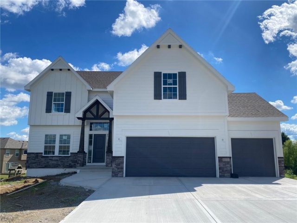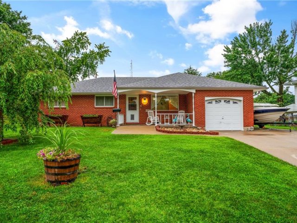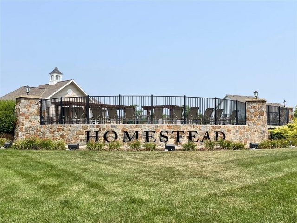619 NE Englewood Road, Kansas City, MO 64118 | MLS#2496381
2496381
Property ID
2,444 SqFt
Size
3
Bedrooms
3
Bathrooms
Description
Absolutely MOVE IN READY! AND once you move in you can relax knowing that all the big ticket items-HVAC-Roof-Windows- have been recently replaced! All the interior updates are on trend as you can see in the photos! Kitchen appliances stay! Spacious Living and Dining Room area with Fireplace. Enjoy the deck from the kitchen and large fenced backyard! Good sized bedrooms and baths complete the main level. Lower level finished Rec Room, 4th non-conforming Bedroom, full Bath and laundry including the washer and dryer! Honestly, hard to find a better valued home with all the amenities in this home! Added perk walking distance to Englewood Park! Don’t miss out!
Address
- Country: United States
- Province / State: MO
- City / Town: Kansas City
- Neighborhood: South Oakwood
- Postal code / ZIP: 64118
- Property ID 2496381
- Price $329,900
- Property Type Single Family Residence
- Property status Pending
- Bedrooms 3
- Bathrooms 3
- Year Built 1965
- Size 2444 SqFt
- Land area 0.22 SqFt
- Garages 2
- School District North Kansas City
- Acres 0.22
- Age 51-75 Years
- Bathrooms 3 full, 0 half
- Builder Unknown
- HVAC ,
- County Clay
- Dining Formal
- Fireplace 1 -
- Floor Plan Raised Ranch
- Garage 2
- HOA $25 / Annually
- Floodplain No
- HMLS Number 2496381
- Other Rooms Family Room,Formal Living Room
- Property Status Pending
Get Directions
Nearby Places
Contact
Michael
Your Real Estate AgentSimilar Properties
GREAT VALUE IN NEW CONSTRUCTION!! Introducing The “Ashley” by Robertson Construction! A 3 Bedroom, 2.5 Bath, 3 Car Garage Atrium split offering 2 FINISHED LIVING AREAS, Tall Ceiling, Custom-built Cabinets, Solid Surface Countertop, REAL HARDWOOD FLOOR on Main Level and Stainless Appliances! This open layout is great for entertaining! Laundry is conveniently located on the […]
READY FOR FINAL FINISHES! Pine Grove Meadows Introduces The “TAYLOR” by Robertson Construction! A popular 2-Story plan with a beautiful entry! Open Main Level features a Gorgeous Kitchen with Custom Built Cabinets, Solid Surface Countertops, WALK-IN PANTRY with built-in shelves, Stainless Appliances and lots of storage! You will also find a Large Living Room with […]
Here it is! The HOME you have been waiting for! Adorable, all brick, and meticulously maintained RANCH, offering comfort & convenience AND LOCATED in the heart of Gladstone! The main floor boasts three bedrooms and two full baths, gleaming hardwoods and a spacious kitchen with solid surface countertops, dining and hearth room and a fireplace! […]
Sold build job, upgrades include; walkout lot, LVP flooring, elevator, upgraded light fixtures, rock walls, and more.

