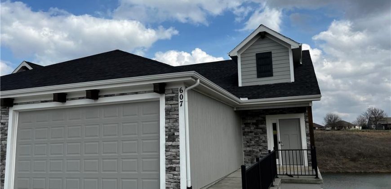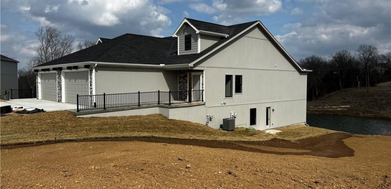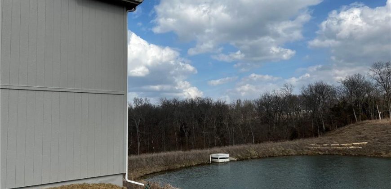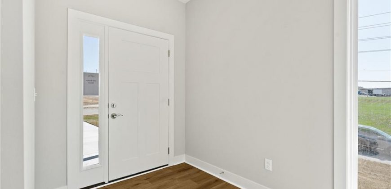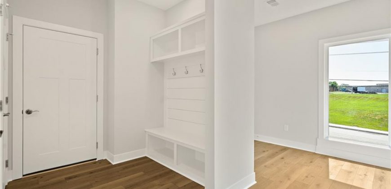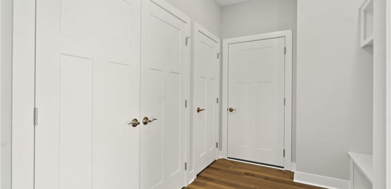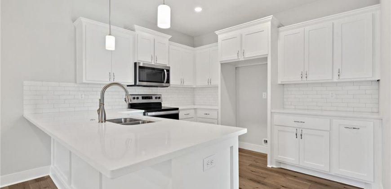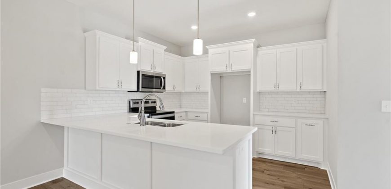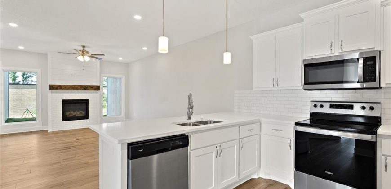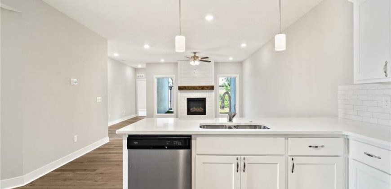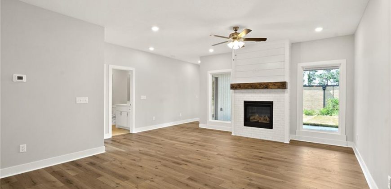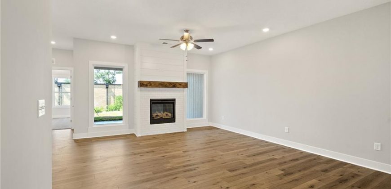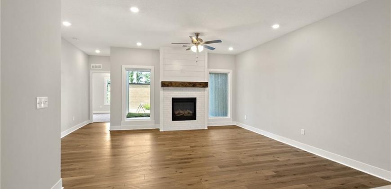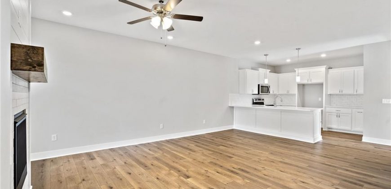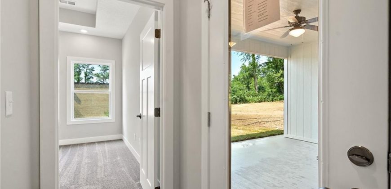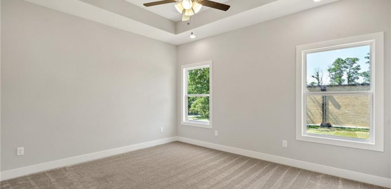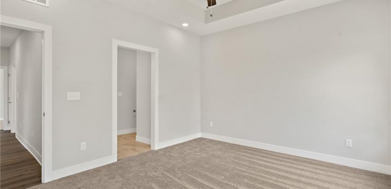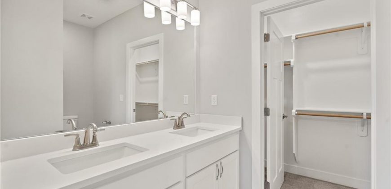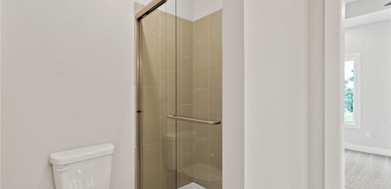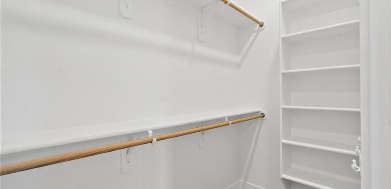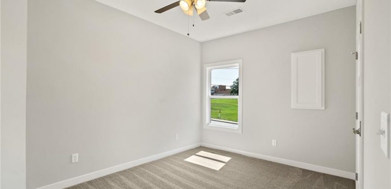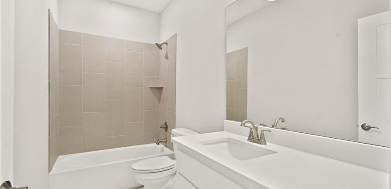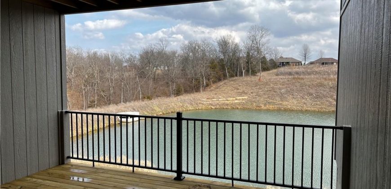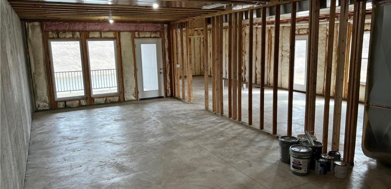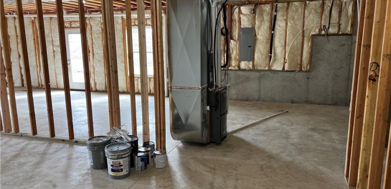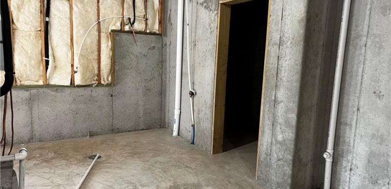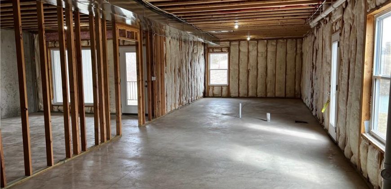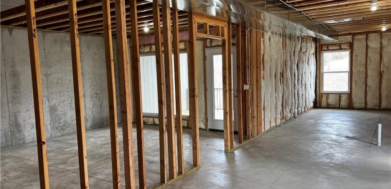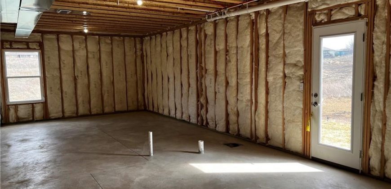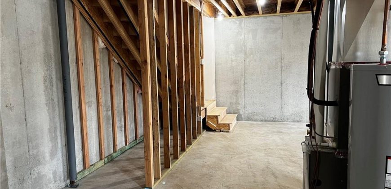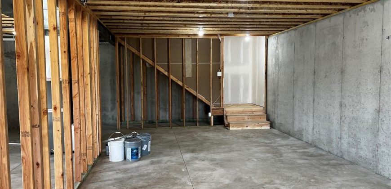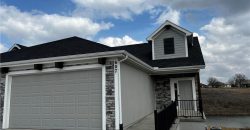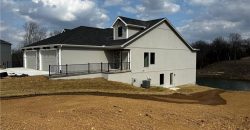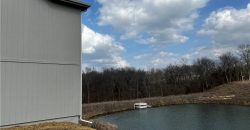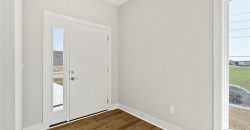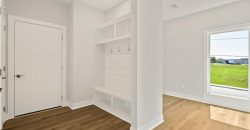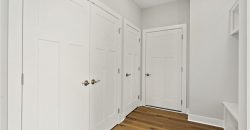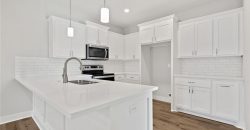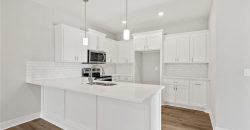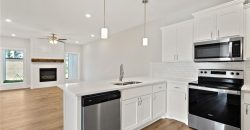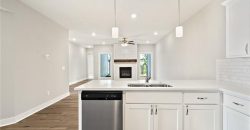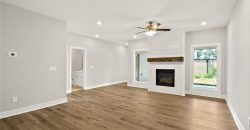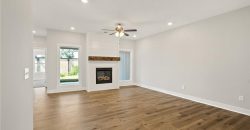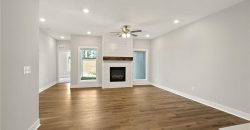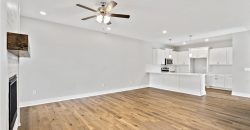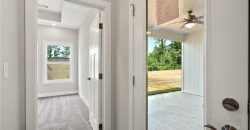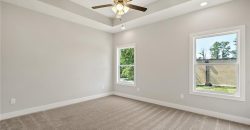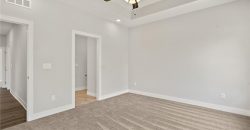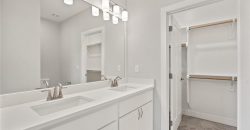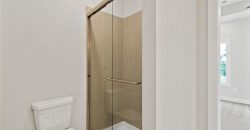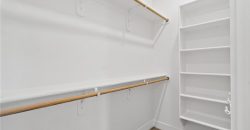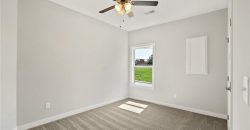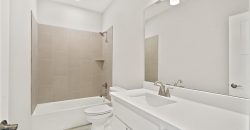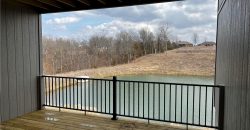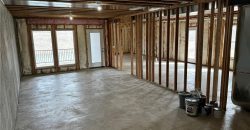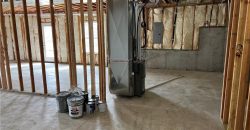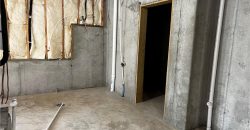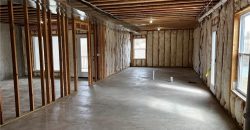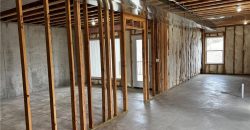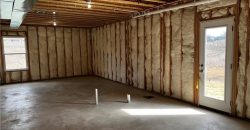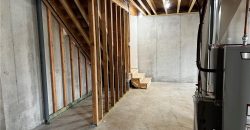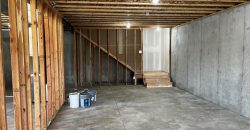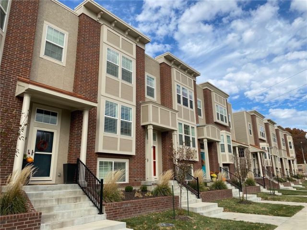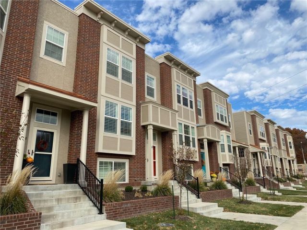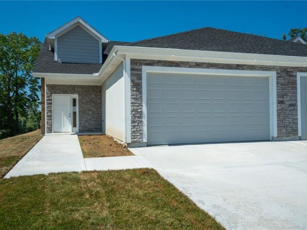607 Woodland Street, Smithville, MO 64089 | MLS#2477330
2477330
Property ID
1,293 SqFt
Size
2
Bedrooms
2
Bathrooms
Description
LUXURY maintenance provided community in the heart of Smithville, MO. Stunning ranch on a premium cul-de-sac lot with TWO decks overlooking the private pond! HUGE Unfinished walkout basement – ready for your finishes (set up to accommodate a family room, 2 add. bedrooms, full bathroom, utility room & storage). Adjacent to Smithville High School and one minute from Downtown Smithville, these townhomes are in the perfect location to stay involved in small-town activities. Nearby access to Smithville Lake, walking trails, and amenities! Stunning finishes and brand-new floor plans! High-speed and Fiber Internet is available! Welcome Home! SIMULATED PHOTOS of first floor.
Address
- Country: United States
- Province / State: MO
- City / Town: Smithville
- Neighborhood: Eagle Ridge
- Postal code / ZIP: 64089
- Property ID 2477330
- Price $409,000
- Property Type Townhouse
- Property status Active
- Bedrooms 2
- Bathrooms 2
- Year Built 2024
- Size 1293 SqFt
- Land area 0.11 SqFt
- Garages 2
- School District Smithville
- High School Smithville
- Middle School Smithville
- Elementary School Horizon
- Acres 0.11
- Age 2 Years/Less
- Bathrooms 2 full, 0 half
- Builder Unknown
- HVAC ,
- County Clay
- Dining Eat-In Kitchen,Kit/Dining Combo
- Fireplace 1 -
- Floor Plan Ranch
- Garage 2
- HOA $150 / Monthly
- Floodplain No
- HMLS Number 2477330
- Other Rooms Entry
- Property Status Active
- Warranty Builder-1 yr
Get Directions
Nearby Places
Contact
Michael
Your Real Estate AgentSimilar Properties
Certain features in photos may be upgrades and have an added cost. This spacious Chouteau plan by Aspen Homes is full of light. Main level features hardwood floors, living room, home office, open kitchen with island and granite counters. Private deck, 2 master suites, all bedrooms have private baths. These maintenance-provided rowhomes offer a lock […]
New flooring, updated kitchen and bathrooms with all appliances including washer and dryer to stay! two outdoor living spaces and one very cool spiral stair case. Cozy carpeted bedrooms with walk out to terrace are downstairs (basement). Kitchen, Living room and half bathroom are upstairs. Park Hill SD. Newer roof, heater and water heater. […]
Slated completion is October 2024. Simulated photos! Under Construction! This spacious Quebec plan by Aspen Homes is full of light. main level features hardwood floors, living room, open kitchen with island and granite counters. Private deck, 2 master suites, all bedrooms have private baths. These maintenance-provided rowhomes offer a lock and leave lifestyle just minutes […]
LUXURY maintenance provided community in the heart of Smithville, MO. Stunning ranch on a premium cul-de-sac lot with a HUGE Unfinished basement – ready for your finishes (set up to accommodate a family room, 2 add. bedrooms, full bathroom, utility room & storage). Adjacent to Smithville High School and one minute from Downtown Smithville, these […]

