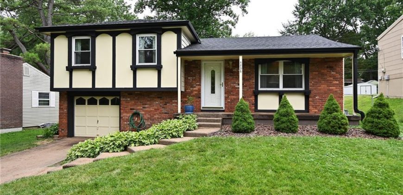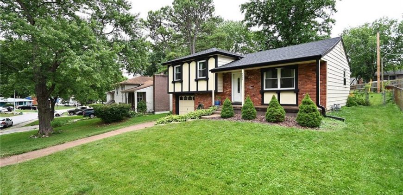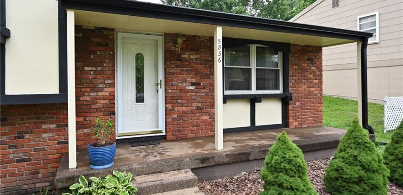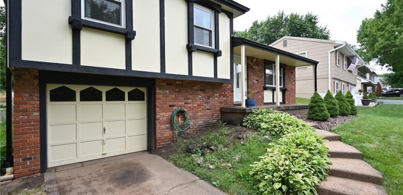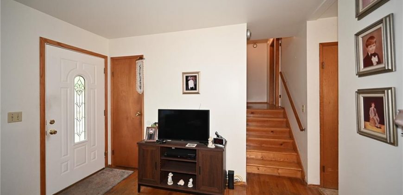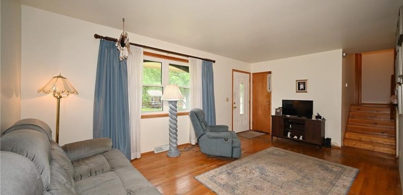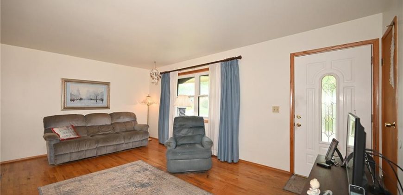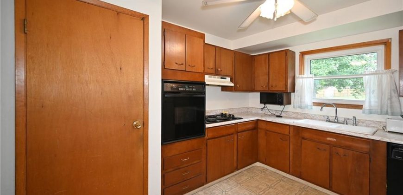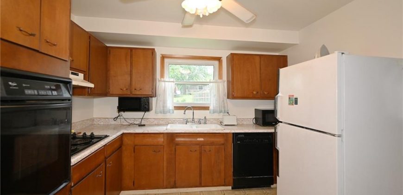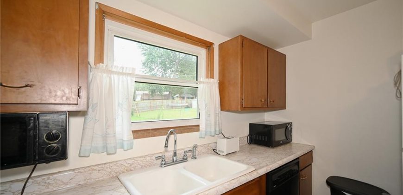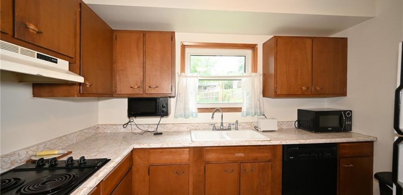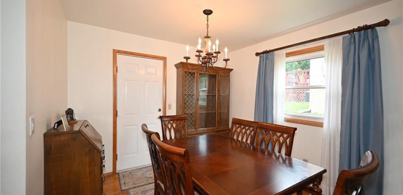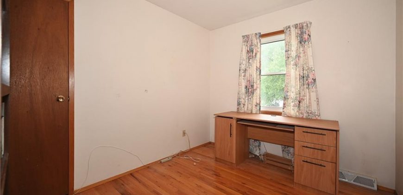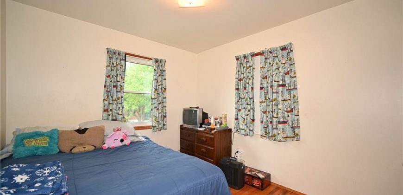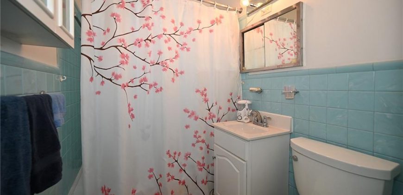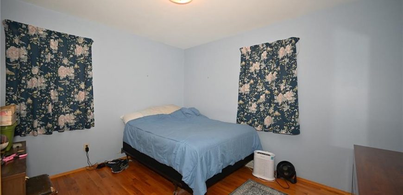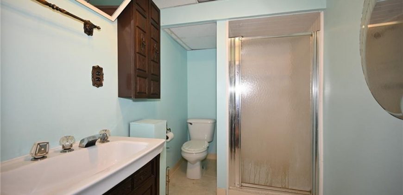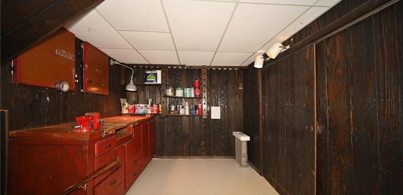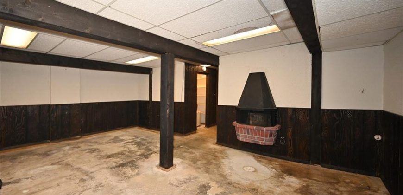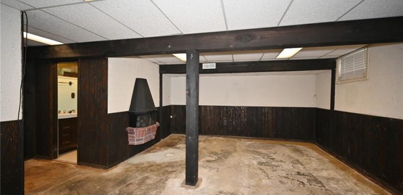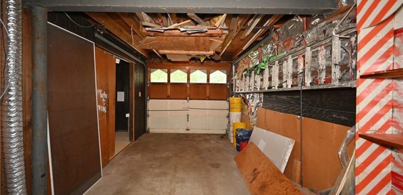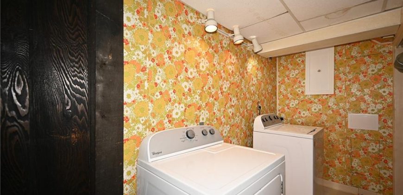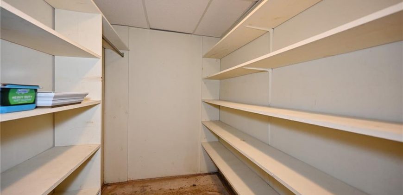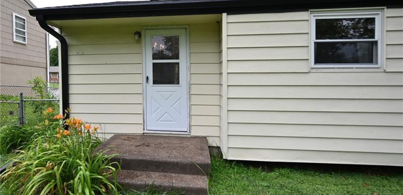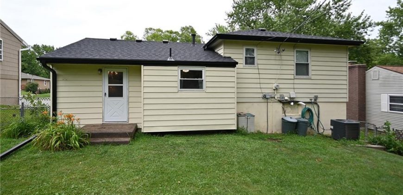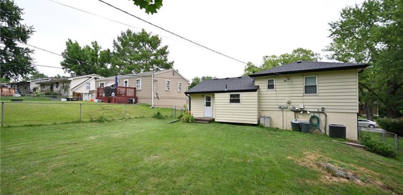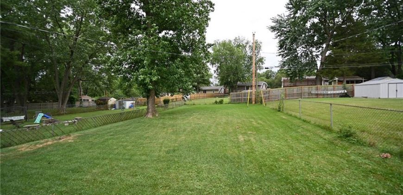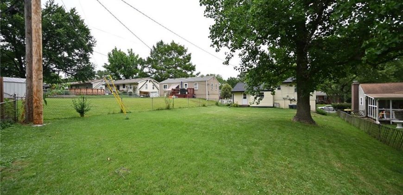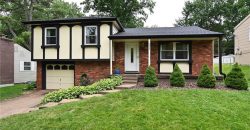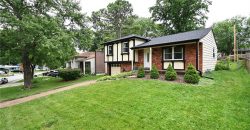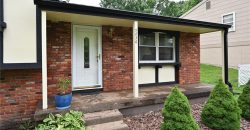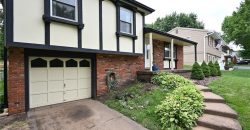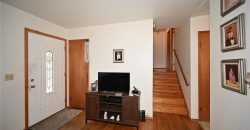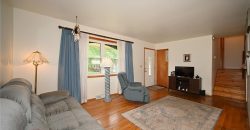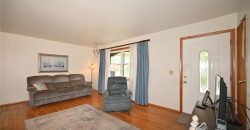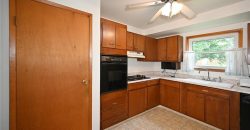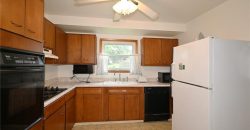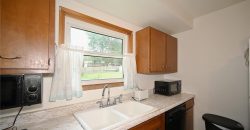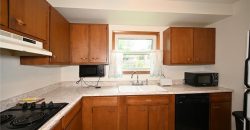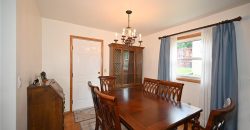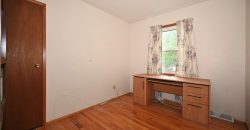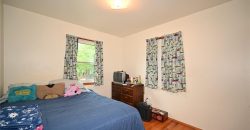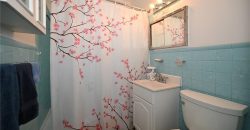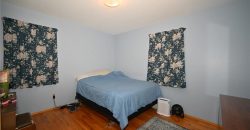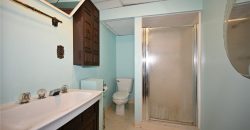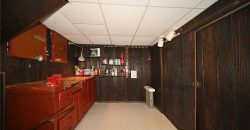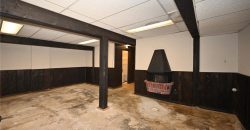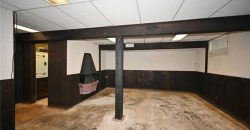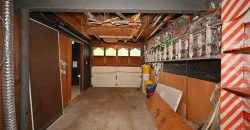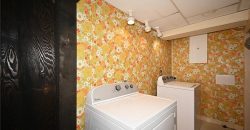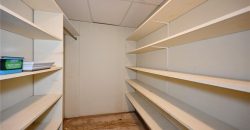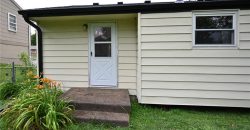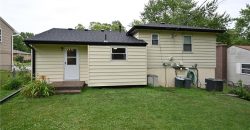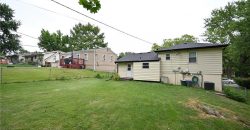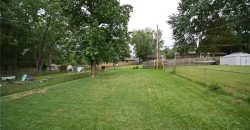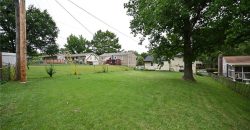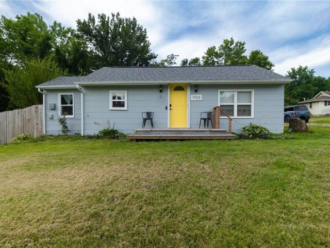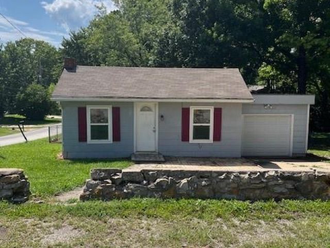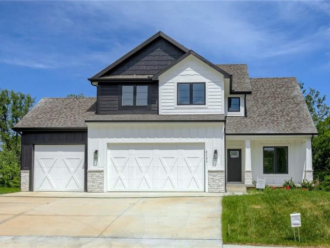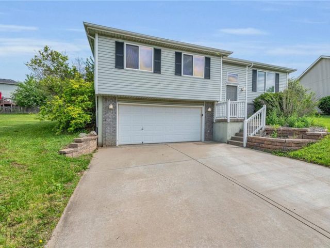5836 N Oakley Avenue, Kansas City, MO 64119 | MLS#2499485
2499485
Property ID
1,556 SqFt
Size
3
Bedrooms
2
Bathrooms
Description
Original owner and well taken care of. 3 Bedrooms & 2 full baths. Steel siding soo no painting expense in your future. New windows. New roof and gutters installed June 2024. Family room in lower level. Great fenced back yard. Furnace and air conditioning only 5 years old.
Address
- Country: United States
- Province / State: MO
- City / Town: Kansas City
- Neighborhood: Summerset
- Postal code / ZIP: 64119
- Property ID 2499485
- Price $220,000
- Property Type Single Family Residence
- Property status Active
- Bedrooms 3
- Bathrooms 2
- Year Built 1968
- Size 1556 SqFt
- Land area 0.18 SqFt
- Garages 1
- School District North Kansas City
- Acres 0.18
- Age 51-75 Years
- Bathrooms 2 full, 0 half
- Builder Unknown
- HVAC ,
- County Clay
- Dining Liv/Dining Combo
- Fireplace -
- Floor Plan Tri Level
- Garage 1
- HOA $0 / None
- Floodplain No
- HMLS Number 2499485
- Property Status Active
Get Directions
Nearby Places
Contact
Michael
Your Real Estate AgentSimilar Properties
Total cuteness overload!! This rare move-in ready home awaits you and all the big stuff is handled. Newer HVAC, water heater, newer roof, Thermal windows, 2 outside sheds, and raised gardens! Enjoy a beautiful evening on the wonderful back deck overlooking the large, fenced backyard with plenty of trees.
Presenting a charming 2-bedroom, 1-bathroom residence with a single car garage. This property is being offered in its current condition, providing a unique opportunity for buyers to customize and enhance according to their preferences. Large fenced in back yard with a large shed for outdoor storage. Owner has installed new HVAC, new water heater, new […]
NEW Construction NEARLY COMPLETE 2 story Open floorplan 4 bedroom, 2.5 baths, 3 car garage, covered deck, & BIG YARD. UPSCALE features include: Hardwoods, Tile, Stone, Trim, Carpet, Countertops. Includes second level laundry, beautiful staircase, Walk in pantry, Kitchen island, Quartz kitchen tops, Custom Cabinets, Interior Trim and wall accents, Covered front porch, Giant HIS […]
Welcome to this delightful 3-bedroom, 2-bathroom split entry home located in the desirable Hunter’s Glen North subdivision. Built in 2006, this home offers a perfect blend of modern amenities and cozy charm. As you step inside, you’ll be greeted by a spacious living room featuring a gas fireplace and an elegant coffered ceiling, providing […]

