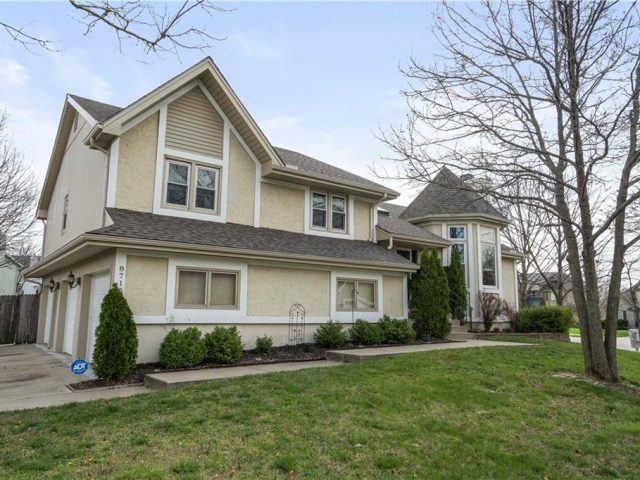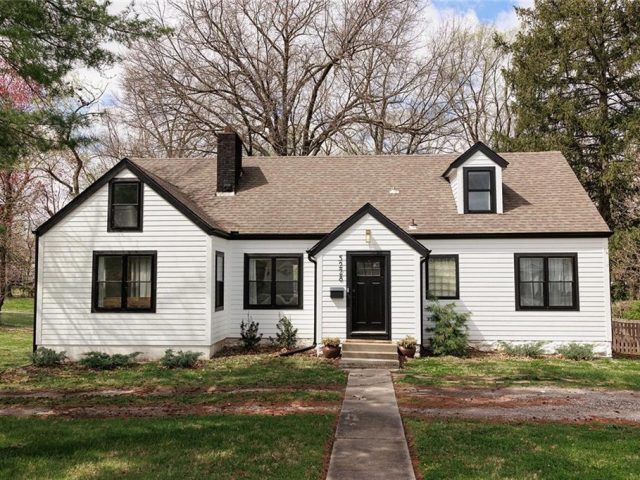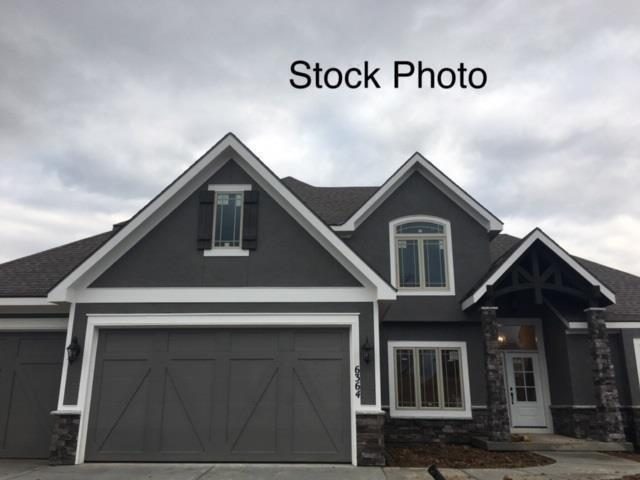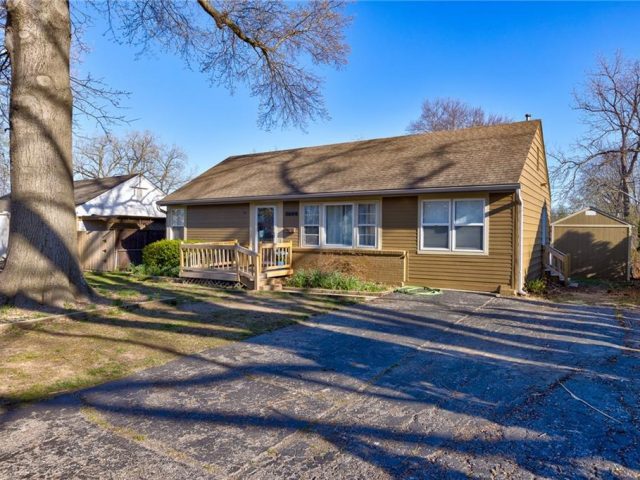5815 N Liberty Avenue, Kansas City, MO 64118 | MLS#2478028
2478028
Property ID
2,329 SqFt
Size
4
Bedrooms
3
Bathrooms
Description
Welcome Home to this beautiful reverse ranch where bright & airy meets an open concept. Relax in the inviting living room with a gas fireplace & large windows that feature automated window shades for easy adjusting. The kitchen host as large island and two pantries giving you plenty of space for appliances & cooking tool storage. Every detail from the backsplash to the countertops brings stylish yet modern touches to this home. End the day relaxing in your primary suite with a luxe bath featuring a double sink vanity, walk in shower, & soaking tub along with a large walk in closet. Convenience is key with your office, and an additional bedroom, full bath, & laundry all on the main level. You’ll love to host friends, family, & guests on the remodeled lower level where a custom designed wet bar & entertainment area awaits along with a fourth bedroom and bath. Walk out to your patio or enjoy the peaceful sounds of nature from your screened in deck with composite flooring. During the summers you’ll be able to keep cool with the neighborhood pool. Don’t miss this gorgeous Kansas City Home located just minutes from shopping, schools, & dining. It won’t last long!
Address
- Country: United States
- Province / State: MO
- City / Town: Kansas City
- Neighborhood: Oakwood Forest
- Postal code / ZIP: 64118
- Property ID 2478028
- Price $525,000
- Property Type Single Family Residence
- Property status Pending
- Bedrooms 4
- Bathrooms 3
- Year Built 2016
- Size 2329 SqFt
- Land area 0.22 SqFt
- Garages 3
- School District North Kansas City
- High School Oak Park
- Middle School Northgate
- Elementary School West Englewood
- Acres 0.22
- Age 6-10 Years
- Bathrooms 3 full, 0 half
- Builder Unknown
- HVAC ,
- County Clay
- Dining Breakfast Area
- Fireplace 1 -
- Floor Plan Reverse 1.5 Story
- Garage 3
- HOA $525 / Annually
- Floodplain Unknown
- HMLS Number 2478028
- Other Rooms Great Room,Main Floor BR,Main Floor Master,Recreation Room
- Property Status Pending
Get Directions
Nearby Places
Contact
Michael
Your Real Estate AgentSimilar Properties
Welcome to this charming 4-bedroom, 3-bathroom home located in the highly sought-after Park Hill School District. Boasting a prime location and an array of desirable features, get ready to call this your next home! Step inside and discover a spacious kitchen adorned with elegant granite countertops, offering both beauty and durability for all your culinary […]
You won’t want to miss this Beautiful Cape Cod with yesteryear charm—all with modern conveniences. . Located just minutes from highways and shopping. Tons of light in this airy, open, spacious floor plan. Stunning hardwood floors throughout, crown molding, built-ins, glass door knobs — so much character!! The entire exterior has been upgraded with LP […]
Custom build job for comps only. All information estimated at the time of entry. Actual taxes unknown. Photo is a stock photo of the plan.
Welcome to 3606 NE 52nd Terr! This charming property boast 3 bedrooms and 1 baths. Updates abound, with fresh paint inside and out, new kitchen cabinets, and includes washer/dryer. Enjoy the comfort of an upgraded bathroom, new HVAC system, and modern ceiling fans. The kitchen dazzles with mew flooring, while outside features a spacious 20X10 […]



































































































