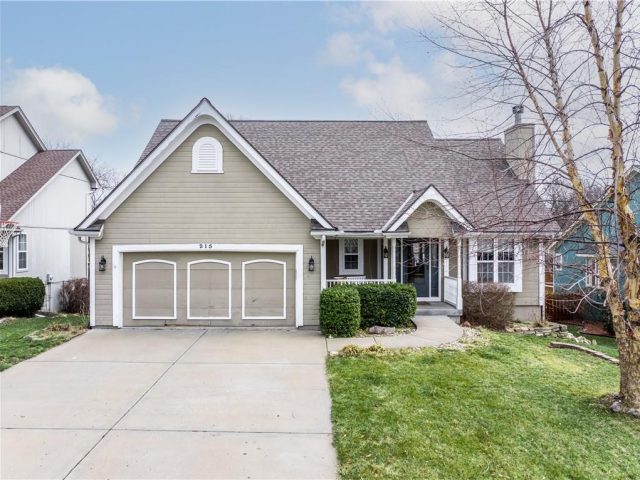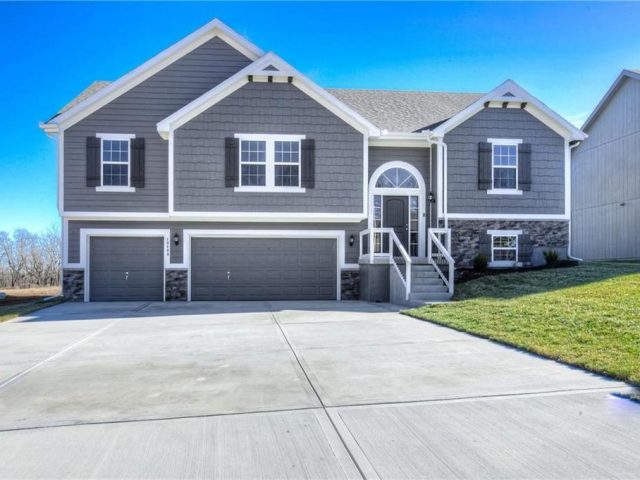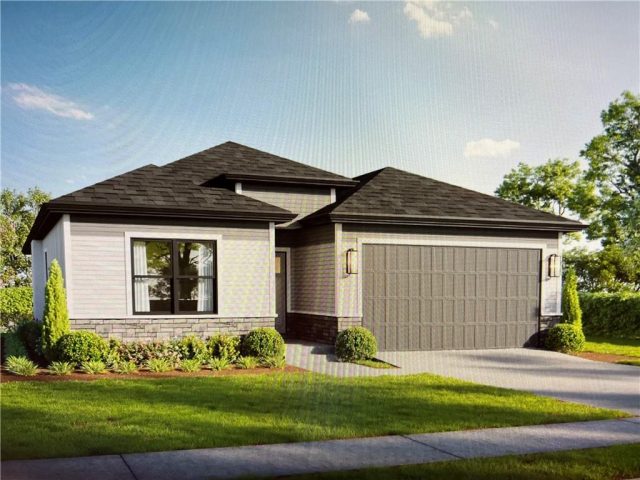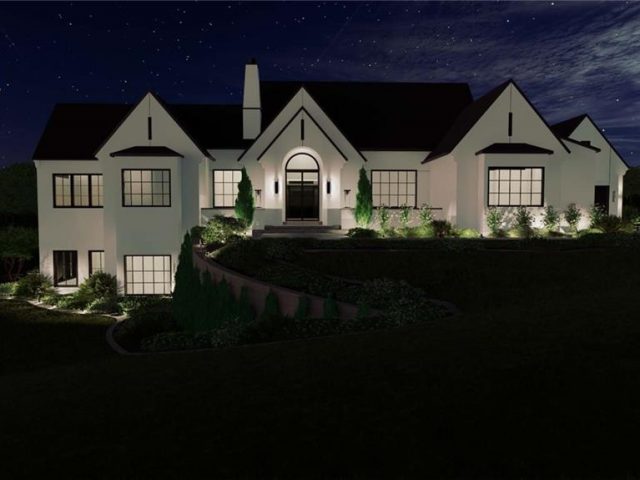514 E Longfellow Street, Kansas City, MO 64119 | MLS#2486048
2486048
Property ID
1,426 SqFt
Size
3
Bedrooms
2
Bathrooms
Description
Quaint and cozy 90s home located in a quiet neighborhood with no 1% KC earnings tax! This home sits on a huge lot on a quiet dead-end road. Open-concept living/dining/kitchen, ideal for everyday living and entertaining. Enjoy the ease of single-level living with all bedrooms conveniently located on the same floor. Family room located in the walk-out basement that opens onto a patio great for entertaining! New stove and refrigerator. New garage doors.
Address
- Country: United States
- Province / State: MO
- City / Town: Kansas City
- Neighborhood: Claycomo Acres
- Postal code / ZIP: 64119
- Property ID 2486048
- Price $299,000
- Property Type Single Family Residence
- Property status Active
- Bedrooms 3
- Bathrooms 2
- Year Built 1990
- Size 1426 SqFt
- Land area 0.63 SqFt
- Label OPEN HOUSE: EXPIRED
- Garages 2
- School District North Kansas City
- High School Winnetonka
- Middle School Maple Park
- Elementary School Ravenwood
- Acres 0.63
- Age 31-40 Years
- Bathrooms 2 full, 0 half
- Builder Unknown
- HVAC ,
- County Clay
- Dining Eat-In Kitchen,Kit/Dining Combo
- Fireplace -
- Floor Plan Raised Ranch
- Garage 2
- HOA $ /
- Floodplain No
- HMLS Number 2486048
- Open House EXPIRED
- Other Rooms Fam Rm Gar Level,Main Floor Master
- Property Status Active
Get Directions
Nearby Places
Contact
Michael
Your Real Estate AgentSimilar Properties
Spacious 1.5 story home in the coveted Smithville School District is waiting for you! A picture perfect porch swing immediately greets you before entering the front door. The open-concept living area boasts abundant natural light and soaring ceilings. Plus, a cozy fireplace for those cold winter nights. The well appointed kitchen features a subway tile […]
Introducing The “PAYTON II” by Robertson Construction! A gorgeous design offering an Oversized Kitchen with a Tall Ceiling, Solid Surface Countertops, Corner WALK-IN Pantry, Tons of Storage, Stainless Appliances and Real HARDWOOD Floors in both the Kitchen and Breakfast Area. The Private and Spacious Master Bedroom has a Walk-in Closet and spa-like Master Bath with […]
Spacious ranch plan. No basement finish. Listing agent is related to Seller. Info deemed reliable but is not guaranteed and should be verified. Photo is architect’s rendering.
Presenting the Rosewood, a masterpiece by Homoly Design + Build, this brand new construction stands majestically on over 4 acres of land, offering unparalleled tranquility and luxury. With its unique design and impeccable craftsmanship, this home invites you to indulge in refined living while still retaining the option for customization to suit your preferences. Step […]





























































