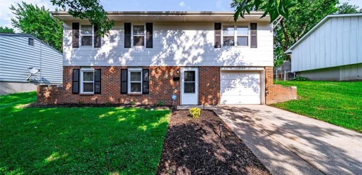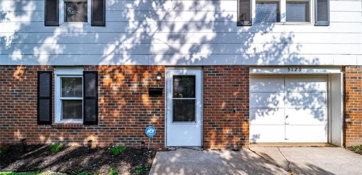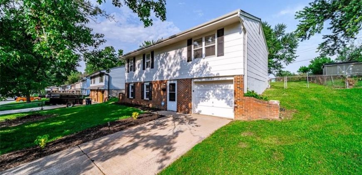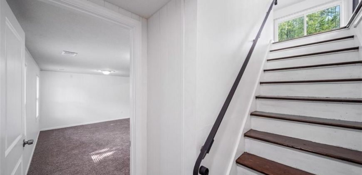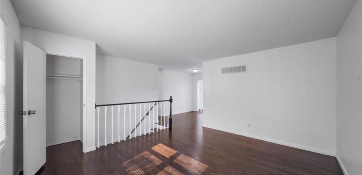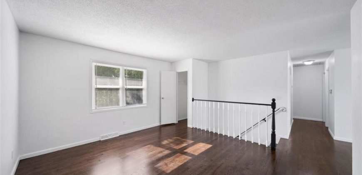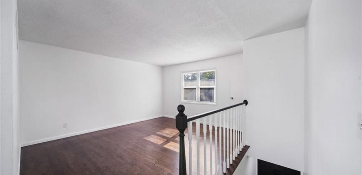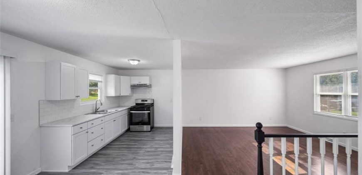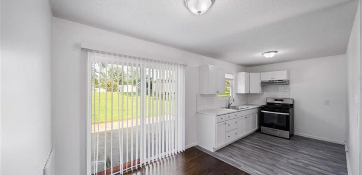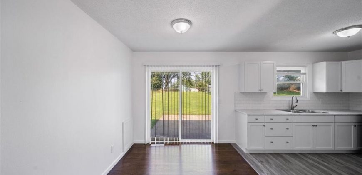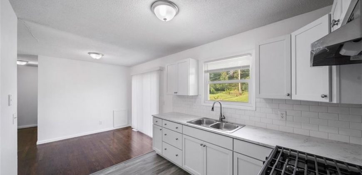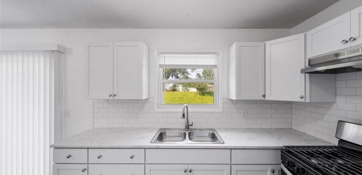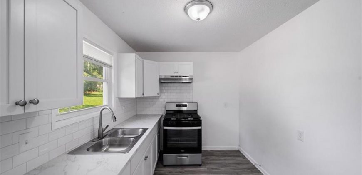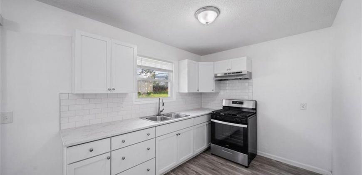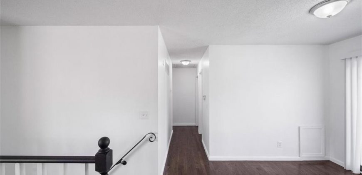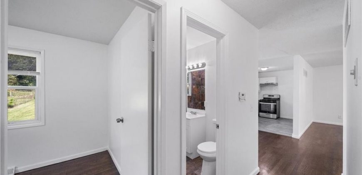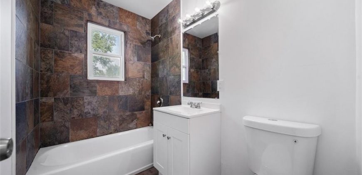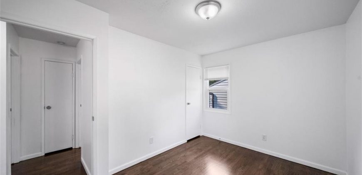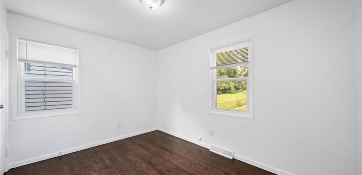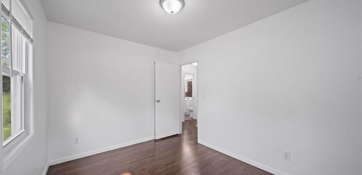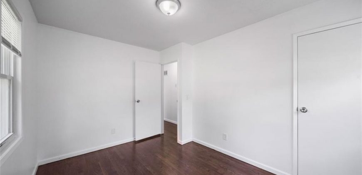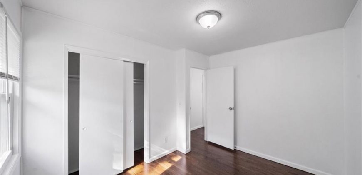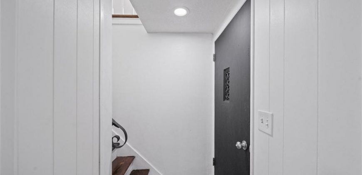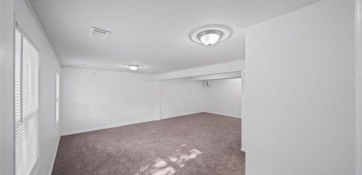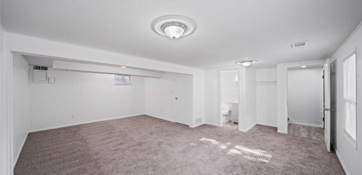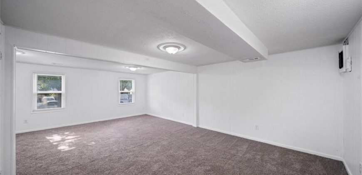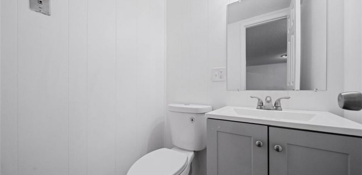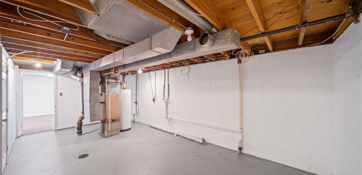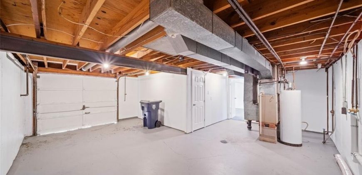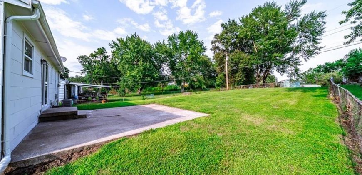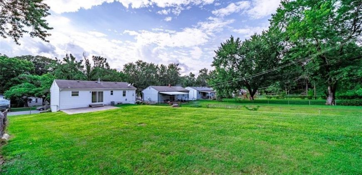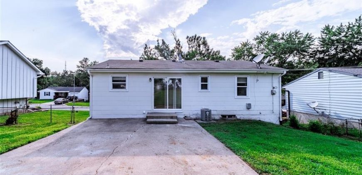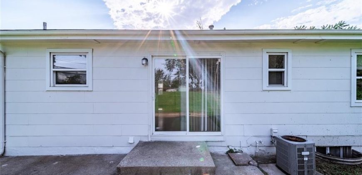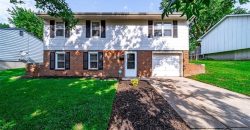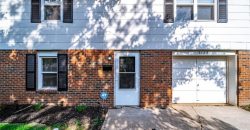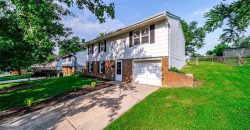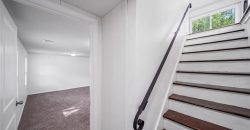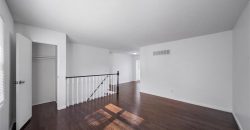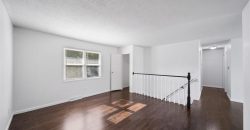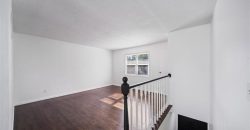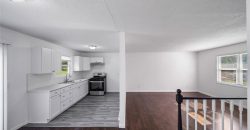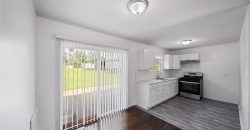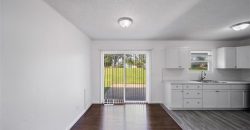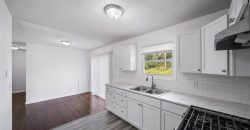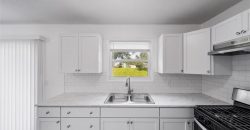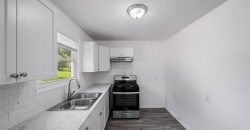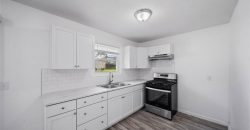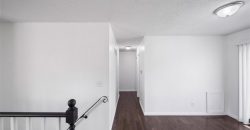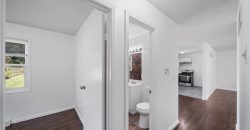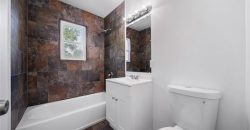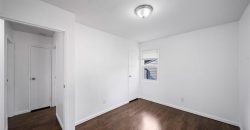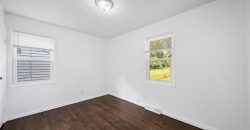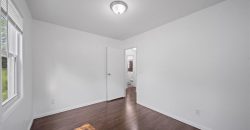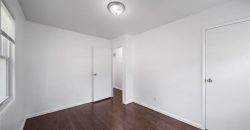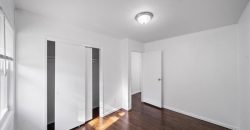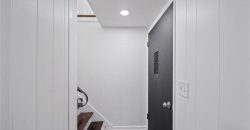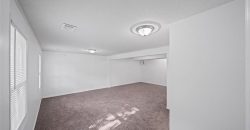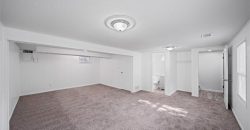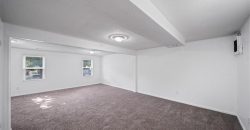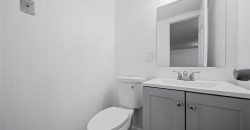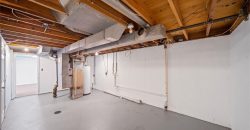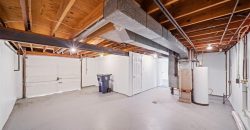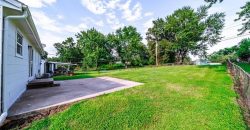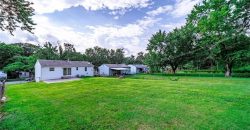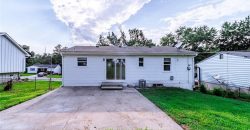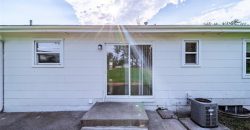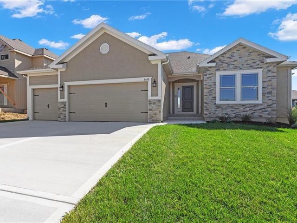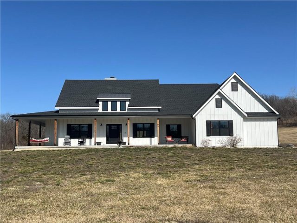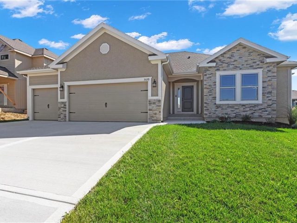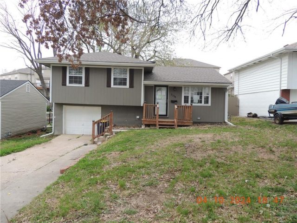5129 N PALMER Avenue, Kansas City, MO 64119 | MLS#2499441
2499441
Property ID
1,536 SqFt
Size
3
Bedrooms
1
Bathroom
Description
Discover your dream home in this beautifully remodeled raised ranch, perfectly positioned in the sought-after Northland area. This stunning residence boasts original hardwood floors throughout the upstairs, complemented by elegant natural stone flooring in the bathroom and a freshly rehabbed kitchen designed to impress. With three spacious bedrooms and one and a half baths, this home offers comfortable living spaces for all. The versatile newly carpeted basement features a non-conforming fourth room, ideal for a primary suite, living room, or rec room – the choice is yours! Outside, unwind in your idyllic fenced backyard, complete with a patio perfect for entertaining guests. Conveniently located off I-435, you’ll enjoy quick access to downtown and the airport. Don’t miss out on this exceptional opportunity – schedule your showing today and make this move-in ready gem your own!
Address
- Country: United States
- Province / State: MO
- City / Town: Kansas City
- Neighborhood: Randolph Corners North
- Postal code / ZIP: 64119
- Property ID 2499441
- Price $216,000
- Property Type Single Family Residence
- Property status Pending
- Bedrooms 3
- Bathrooms 1
- Year Built 1967
- Size 1536 SqFt
- Land area 0.21 SqFt
- Garages 1
- School District North Kansas City
- High School Winnetonka
- Middle School Maple Park
- Elementary School Gracemor
- Acres 0.21
- Age 51-75 Years
- Bathrooms 1 full, 1 half
- Builder Unknown
- HVAC ,
- County Clay
- Dining Kit/Dining Combo
- Fireplace -
- Floor Plan Raised Ranch
- Garage 1
- HOA $0 / None
- Floodplain No
- HMLS Number 2499441
- Property Status Pending
Get Directions
Nearby Places
Contact
Michael
Your Real Estate AgentSimilar Properties
Custom Build job for comps only. Sold – No Showings. The Wellington II is an expanded plan featuring a beautiful kitchen with so much counter space, a Master Suite with a bigger walk-in closet and large tile shower with additional upgrades in this home that includes a 18′ x 14′ covered deck, under cabinet lighting […]
Dream home and setting! Just like new without the wait of building. Very open, Floor plan, all main level living. Home is custom build by Ashelford. The chef’s kitchen with abundance of cabinets, large walkin pantry, walls of windows, and stainless appliances. Master Suite on onside of the home with additional office area, laundry room […]
The Wellington II, by Hoffmann Custom Homes, LLC. From the beautiful kitchen with so much counter space to the enhanced Master Suite with a bigger walk-in closet and large tile shower with additional upgrades in this home that include an upgraded front elevation package (#B), 4′ extension to covered rear patio, under cabinet lighting in […]
Recently remodeled 4-bedroom, 2-bathroom home. With stainless steel appliances, granite countertops, and a stylish island in the kitchen. Tiled kitchen and bathroom floors, and hardwood floors in the main living area. The finished basement offers a family room and a 4th bedroom. There is a spacious back deck that provides the perfect setting for that […]

