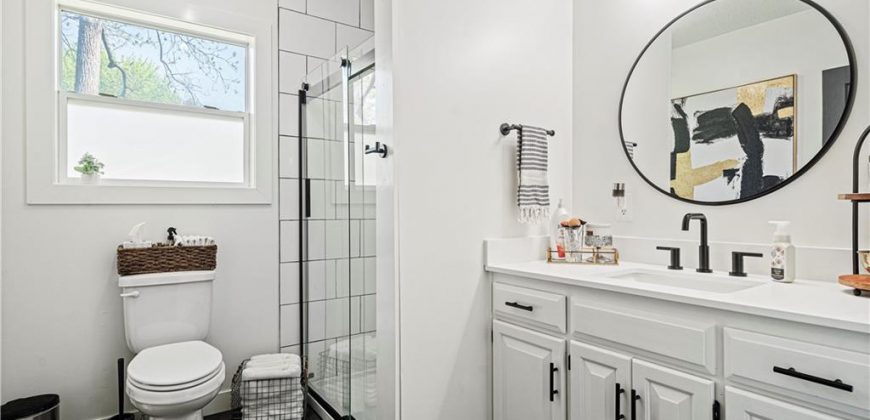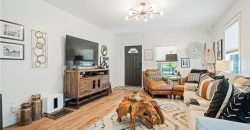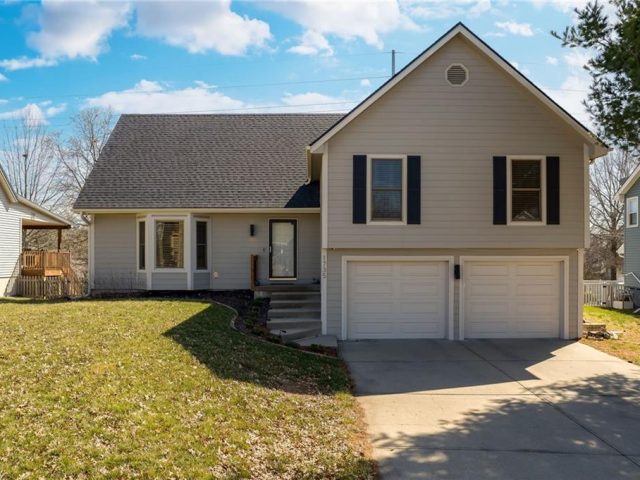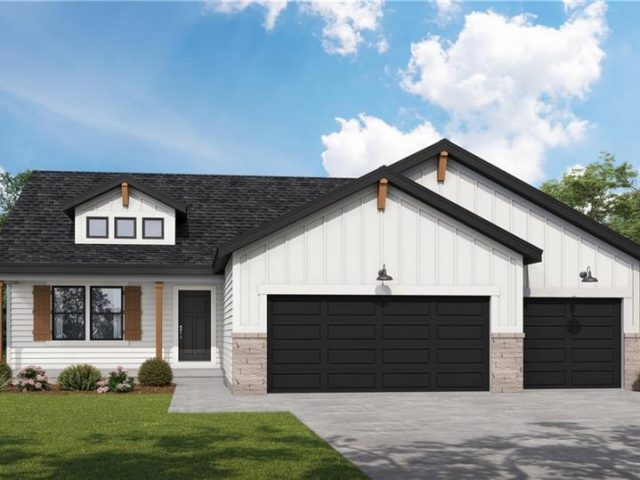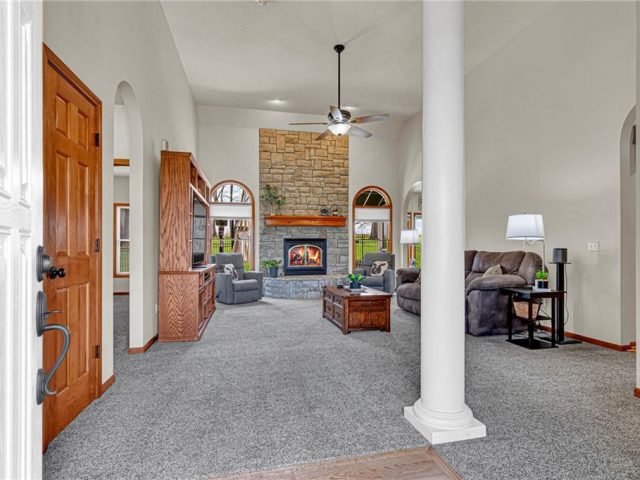512 Maple Avenue, Smithville, MO 64089 | MLS#2476051
2476051
Property ID
1,493 SqFt
Size
3
Bedrooms
2
Bathrooms
Description
Welcome home to this charming and sophisticated abode! Prepare to be amazed by the stunning updates from top to bottom, inside and out. This delightful residence boasts 3 bedrooms and 2 bathrooms, ensuring ample space for comfortable living.
Step inside to discover a beautifully renovated interior, where modern elegance meets timeless charm. The entire home has been meticulously updated, promising a fresh and inviting atmosphere at every turn. From the gleaming floors to the stylish fixtures, no detail has been overlooked.
Entertain with ease in the spacious living areas, perfect for hosting gatherings or simply unwinding after a long day. The large sunroom offers a serene retreat, flooded with natural light and overlooking the picturesque surroundings.
For those who love to tinker or pursue hobbies, a 30X40 outbuilding awaits, complete with heating, cooling, and a wood-burning stove. Whether you envision a workshop, studio, or simply extra storage space, this versatile structure is sure to impress.
Located in a charming area of Smithviile, this home offers the perfect blend of comfort and convenience. Don’t miss your chance to make this dream property your own—schedule a showing today and prepare to fall in love!
Address
- Country: United States
- Province / State: MO
- City / Town: Smithville
- Neighborhood: Other
- Postal code / ZIP: 64089
- Property ID 2476051
- Price $315,000
- Property Type Single Family Residence
- Property status Pending
- Bedrooms 3
- Bathrooms 2
- Year Built 1915
- Size 1493 SqFt
- Land area 0.2 SqFt
- Garages 2
- School District Smithville
- High School Smithville
- Middle School Smithville
- Elementary School Maple
- Acres 0.2
- Age 101 Years/More
- Bathrooms 2 full, 0 half
- Builder Unknown
- HVAC ,
- County Clay
- Dining Country Kitchen
- Fireplace -
- Floor Plan 1.5 Stories,Bungalow
- Garage 2
- HOA $0 /
- Floodplain No
- HMLS Number 2476051
- Other Rooms Main Floor BR,Main Floor Master,Sun Room
- Property Status Pending
Get Directions
Nearby Places
Contact
Michael
Your Real Estate AgentSimilar Properties
Well maintained and sharp 3 bedroom 2 bath house in a quiet NKC neighborhood offered by the original owner! Interior features a living room w/ vaulted ceilings & a fireplace, eat-in kitchen w/ vaulted ceiling, oak cabinetry & tile flooring walks out to a large, custom deck, master suite w/ on-suite bathroom w/ stand-up shower, […]
Step into the open floor plan living room featuring vaulted ceilings and bay windows which create an inviting ambiance for gatherings and entertainment. The home boasts generously sized rooms and a spacious master bedroom, providing ample space for comfortable living and hosting guests. The eat-in kitchen is a chef’s delight, offering abundant cabinet and counter […]
Build Job. Sold before processed.
Welcome to the Fox Run Subdivision, boasting exquisite estate lots. This captivating 1.5 Story Home rests on 1.77+/- acres and showcases a myriad of recent updates. The spacious main level master suite offers backyard views and a recently renovated master bathroom with new tile flooring, painted cabinets, and quartz countertops on the double vanity, […]

























