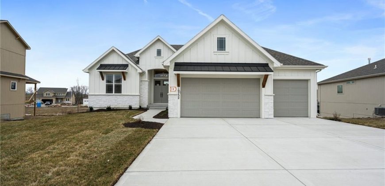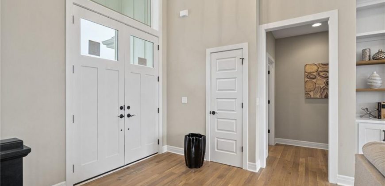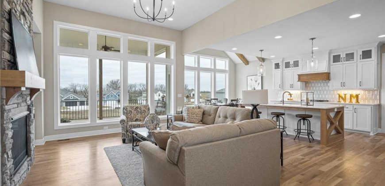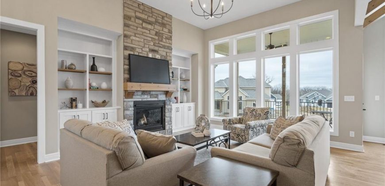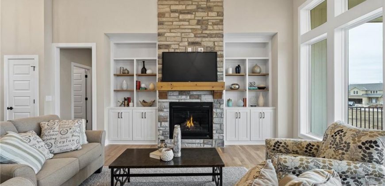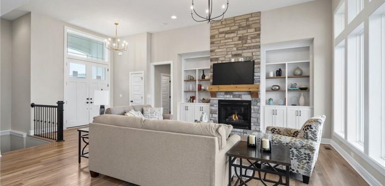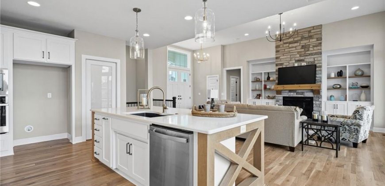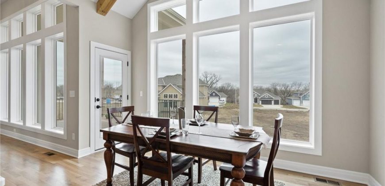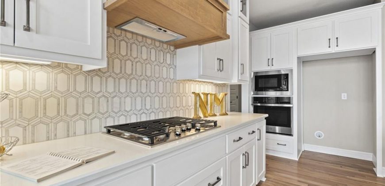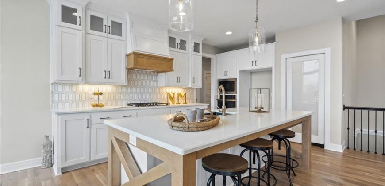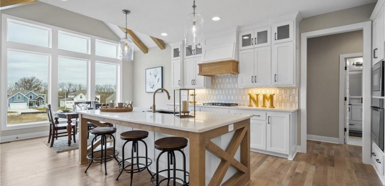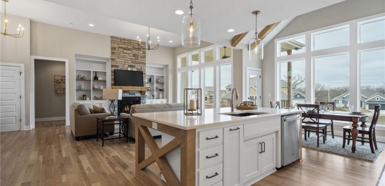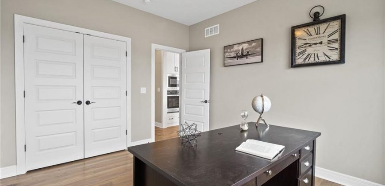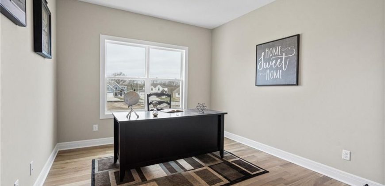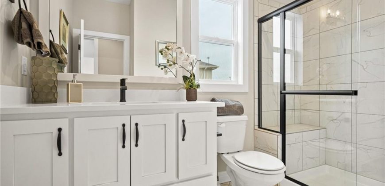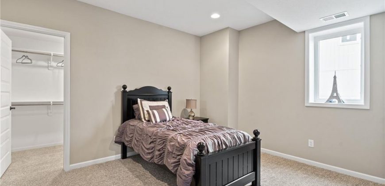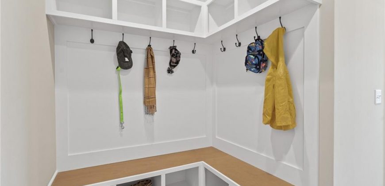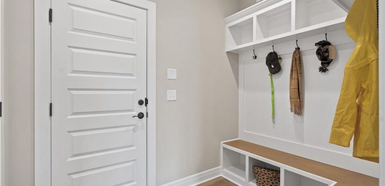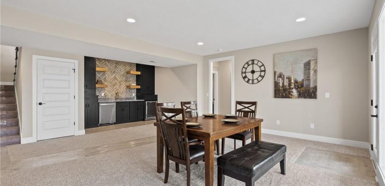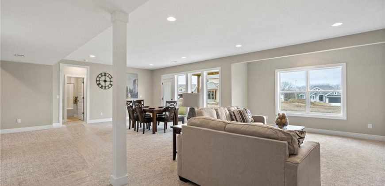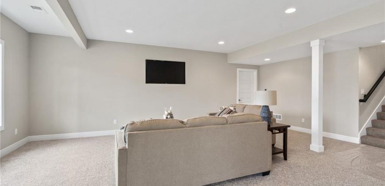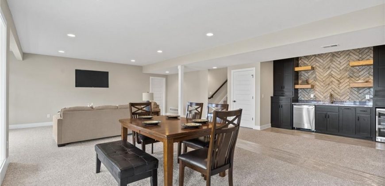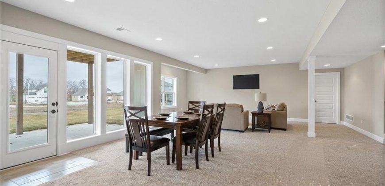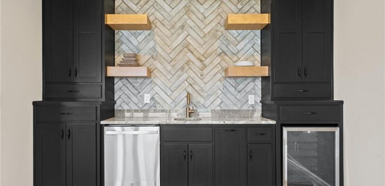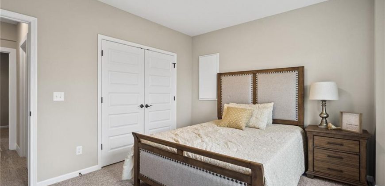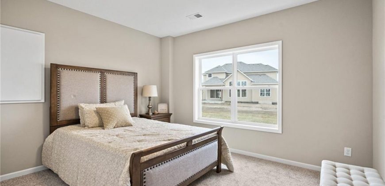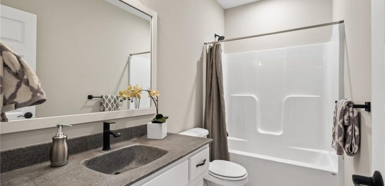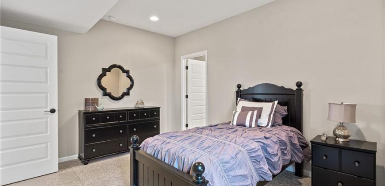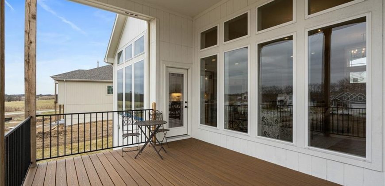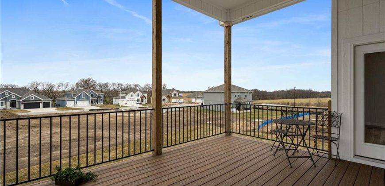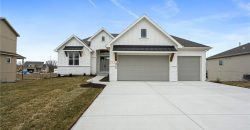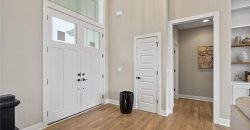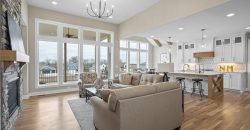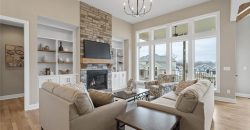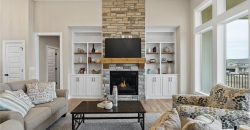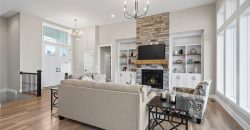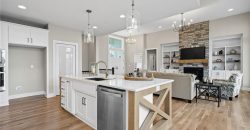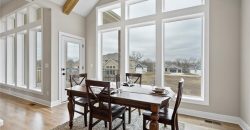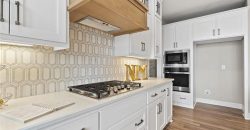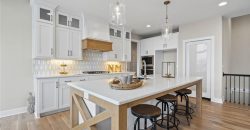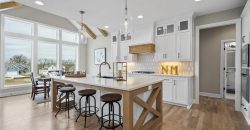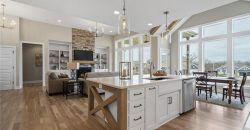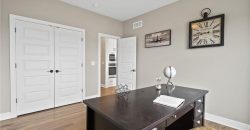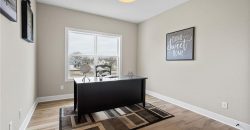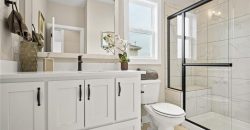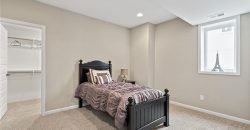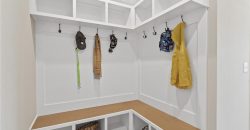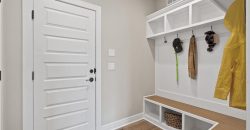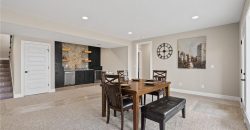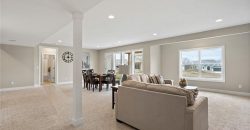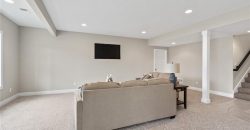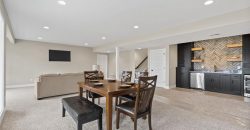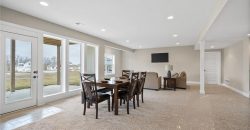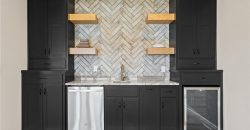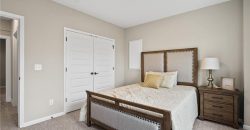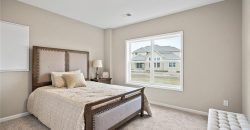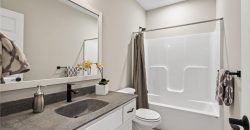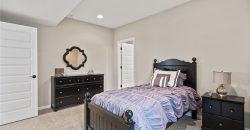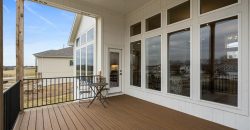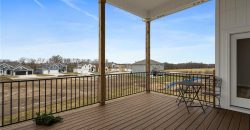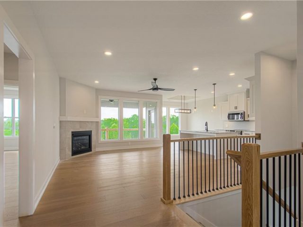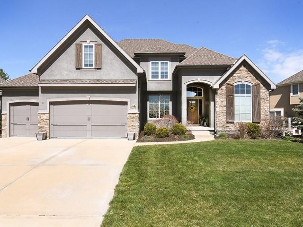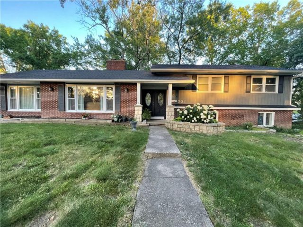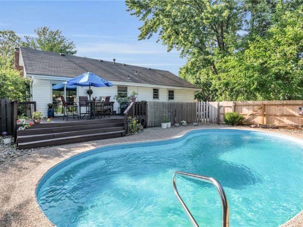5106 NW Montebella Drive, Riverside, MO 64150 | MLS#2490041
2490041
Property ID
3,025 SqFt
Size
4
Bedrooms
3
Bathrooms
Description
The stunning feeling begins with the oversized front porch and then through the entry as it leads into a large light filled great room and magnificent gourmet kitchen. The spacious master suite is conveniently located on the main level and is connected to the laundry area. Spectacular craftmanship and high end appliances and premium finishes are throughout this popular floor plan. The covered deck has the option for an indoor/outdoor fireplace. The finished lower level has two additional bedrooms and a large recreational area for entertaining. Located in the sought after Montebella subdivision in Park Hill school district.
Address
- Country: United States
- Province / State: MO
- City / Town: Riverside
- Neighborhood: Montebella
- Postal code / ZIP: 64150
- Property ID 2490041
- Price $676,950
- Property Type Single Family Residence
- Property status Active
- Bedrooms 4
- Bathrooms 3
- Year Built 2024
- Size 3025 SqFt
- Land area 0.28 SqFt
- Garages 3
- School District Park Hill
- High School Park Hill South
- Acres 0.28
- Age 2 Years/Less
- Bathrooms 3 full, 1 half
- Builder Unknown
- HVAC ,
- County Platte
- Fireplace 1 -
- Floor Plan Ranch,Reverse 1.5 Story
- Garage 3
- HOA $795 / Annually
- Floodplain No
- HMLS Number 2490041
- Other Rooms Family Room,Great Room,Main Floor Master
- Property Status Active
- Warranty Builder Warranty
Get Directions
Nearby Places
Contact
Michael
Your Real Estate AgentSimilar Properties
The Edgar Plan By Houston Home Builders is a Reverse 1.5 that boasts an Open Concept Main Floor and all one Level Living. With The Master Suite which walk out to the covered trek deck and Spa like bathroom which flows to oversized walk-in closet and the laundry. This home offers an additional bedroom and […]
*Fresh Interior Paint*Absolutely stunning home in Tiffany Greens Subdivision! This spacious 4 bed, 5 bath residence boasts elegant features such as vaulted ceilings with wood beams and curved staircases. The living room is a cozy retreat with expansive windows, built in shelving, and a contemporary fireplace, perfect for relaxing evenings. Entertain guests in style with […]
NEW PRICE IMPROVEMENT! Welcome Home! This home has fantastic features in an excellent neighborhood with room to grow! 3+ Bedrooms, 2 Full Baths, 2 Half Baths. 2,799 total square finished feet. Original hardwood floors could be refinished in the living room, dining room, and upstairs bedrooms. Luxury vinyl plank throughout kitchen/hearth area and bathrooms. Features […]
Back on the market at no fault to Seller! Nestled on a spacious corner lot, this split-level gem offers the perfect blend of comfort and style. Step inside to discover three generous bedrooms, complemented by two full bathrooms and one half bathroom. The heart of this home is its inviting living spaces, designed for both […]

