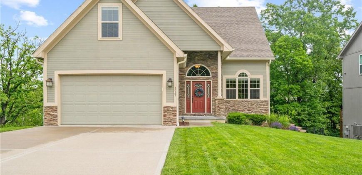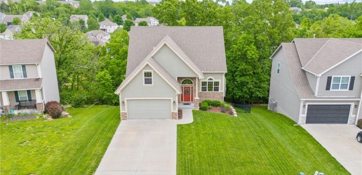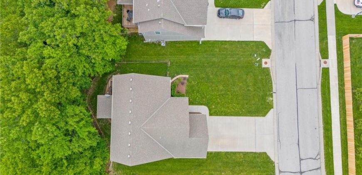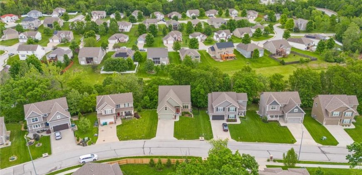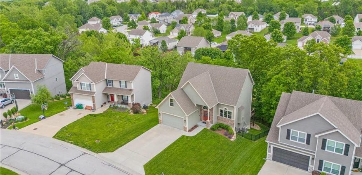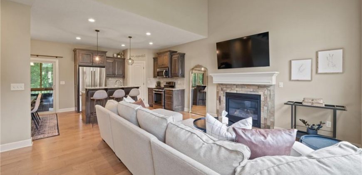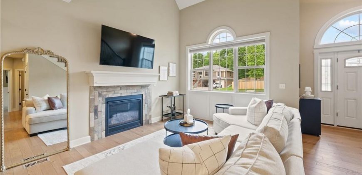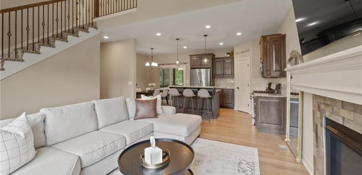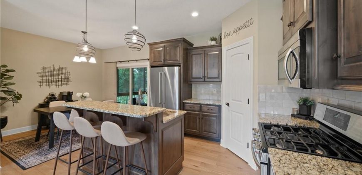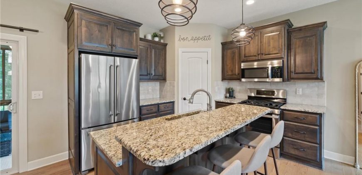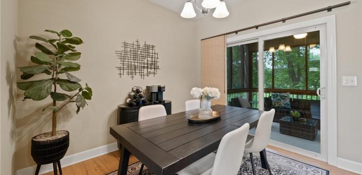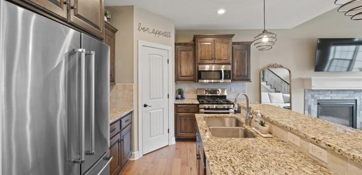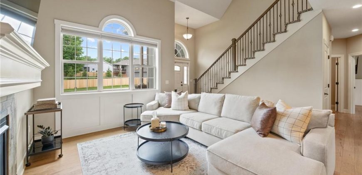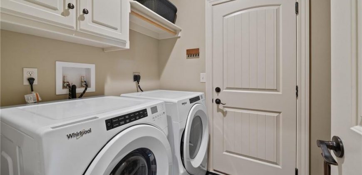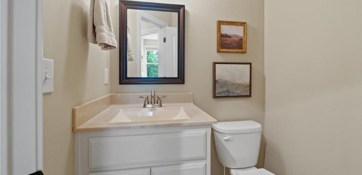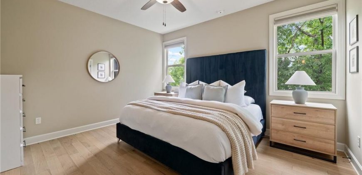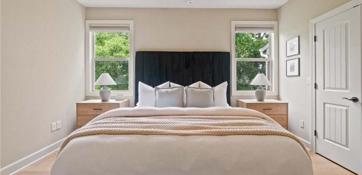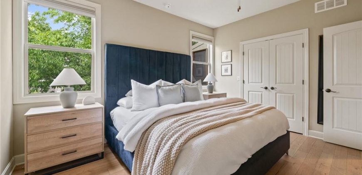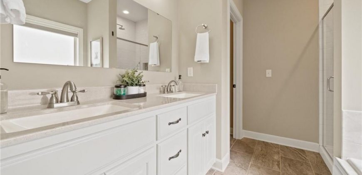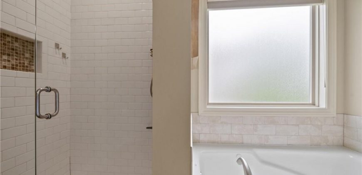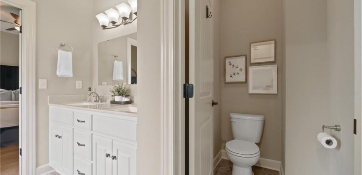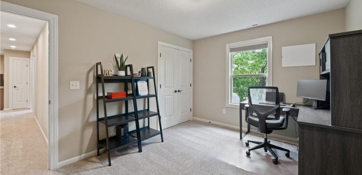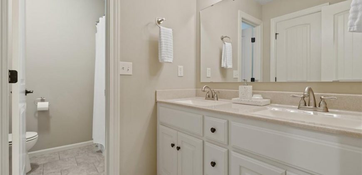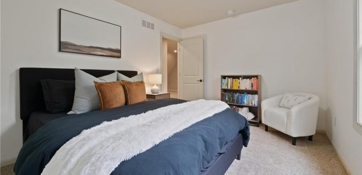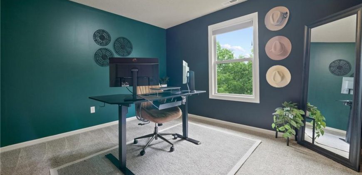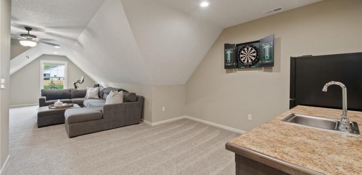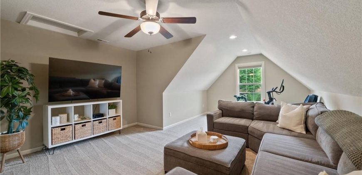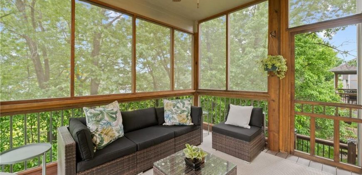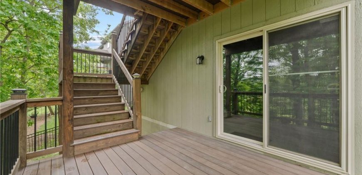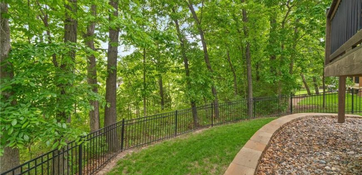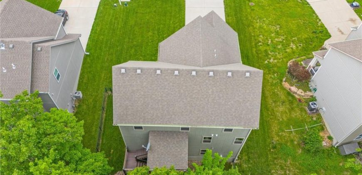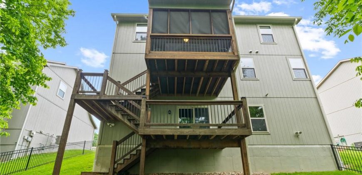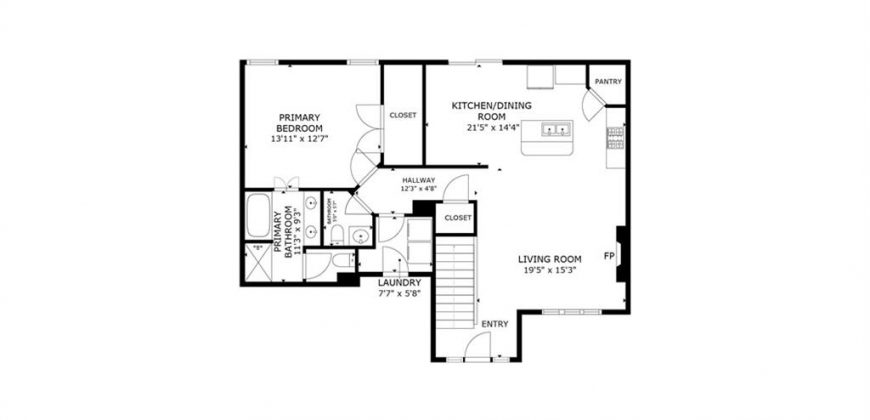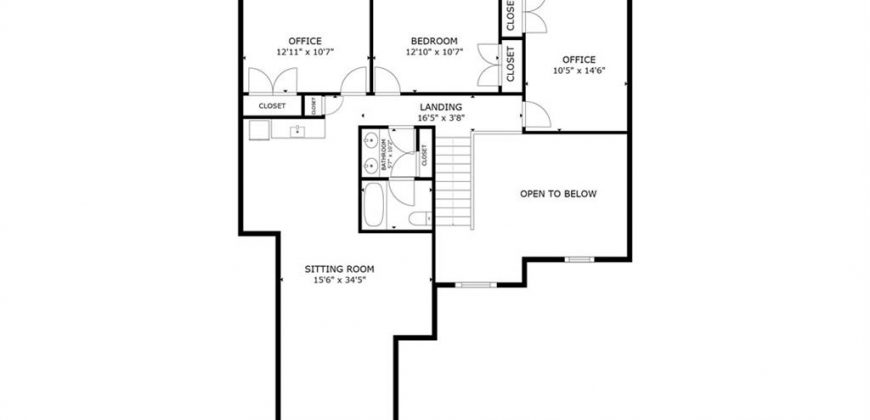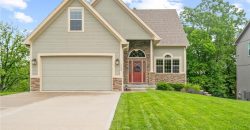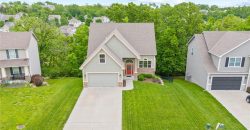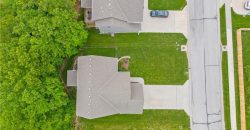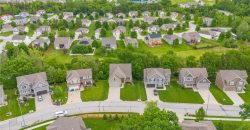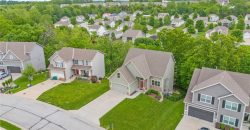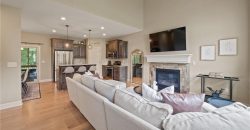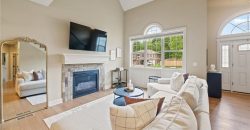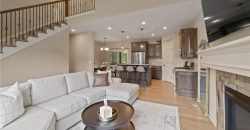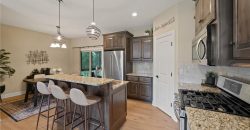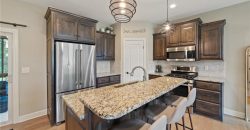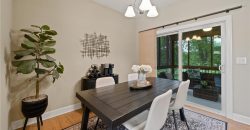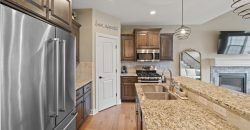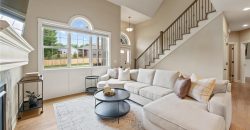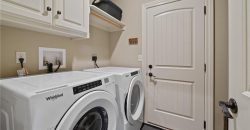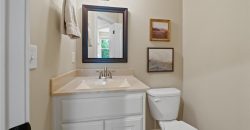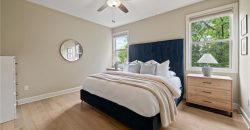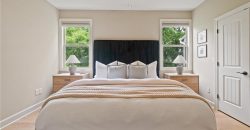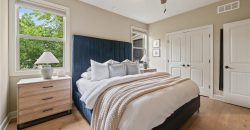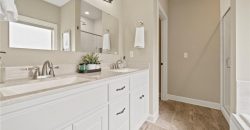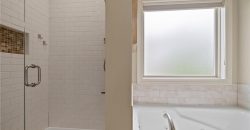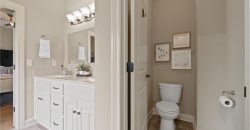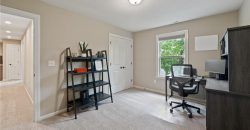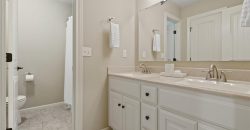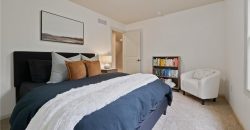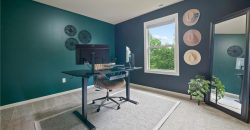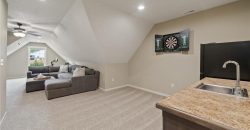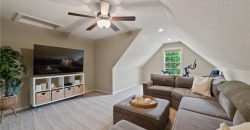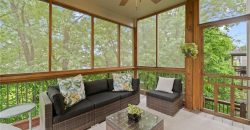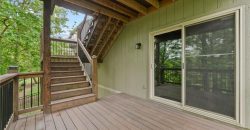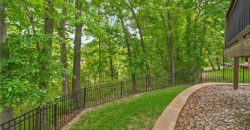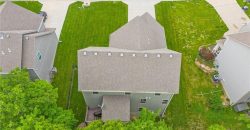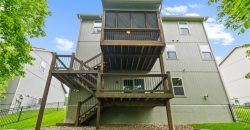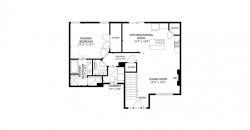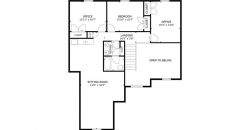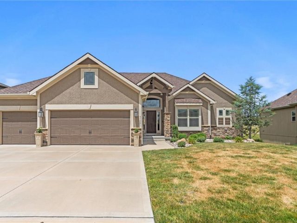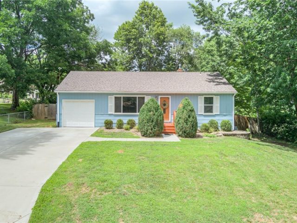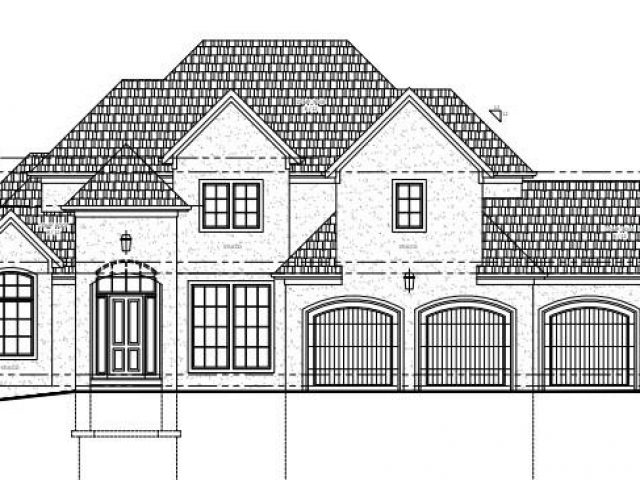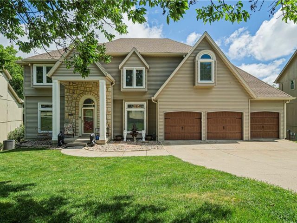5029 NW Timberline Drive, Riverside, MO 64150 | MLS#2492106
2492106
Property ID
2,115 SqFt
Size
4
Bedrooms
2
Bathrooms
Description
This home is meticulously maintained, with a stunning vaulted ceiling that exudes grandeur and gorgeous hardwood flooring. The modern and neutral kitchen with granite counters, gas stove, and walk-in pantry is perfect for the family chef. FRIDGE STAYS. The main floor features a sought-after primary suite with a spacious walk-in closet and a luxurious spa-like experience, boasting a jacuzzi tub and an oversized shower. Additionally, the main floor includes a convenient laundry room with a laundry chute from the upstairs bathroom. Ample closet storage in all bedrooms, and a versatile multi-function recreation room with a wet bar and even a space for a fridge – perfect for hosting guests or providing a space for teenagers or family sports enthusiasts. For those who cherish nature, the screened porch offers a serene retreat, providing absolute privacy and peace. The basement walks out to a second-tier deck, ideal for outdoor entertaining with a BBQ grill. There is also plenty of extra space available to personalize and complete your dream basement, with a half bath already in place for your convenience. This home comes with numerous extras for your benefit, such as an aluminum fence, composite decking, and remote-controlled blinds. Truly move in ready, upgraded and waiting for you!
Address
- Country: United States
- Province / State: MO
- City / Town: Riverside
- Neighborhood: Gate Woods
- Postal code / ZIP: 64150
- Property ID 2492106
- Price $429,000
- Property Type Single Family Residence
- Property status Pending
- Bedrooms 4
- Bathrooms 2
- Year Built 2016
- Size 2115 SqFt
- Land area 0.22 SqFt
- Garages 2
- School District Park Hill
- High School Park Hill South
- Middle School Lakeview
- Elementary School South East
- Acres 0.22
- Age 6-10 Years
- Bathrooms 2 full, 2 half
- Builder Unknown
- HVAC ,
- County Platte
- Dining Kit/Dining Combo
- Fireplace 1 -
- Floor Plan 1.5 Stories
- Garage 2
- HOA $75 / Annually
- Floodplain Unknown
- HMLS Number 2492106
- Other Rooms Main Floor Master,Recreation Room
- Property Status Pending
Get Directions
Nearby Places
Contact
Michael
Your Real Estate AgentSimilar Properties
Soaring ceilings, beautiful woodwork, and an amazing flow make this one owner newer construction home totally turn key and move in ready. Step in to your beautiful entryway with upscale barn door leading to private office or enjoy your spacious living room with floor to ceiling windows, built-ins and stone surround fireplace. Open chef’s kitchen […]
Gladstone Gorgeous! Pull into the brand-new extended driveway! Walk into such a beautiful space that is illuminated by the large vinyl picture frame window that shows off the original hardwood floors. Fully updated kitchen with granite countertops, stone backsplash, and ceramic tile floors. Custom wood cabinets and loads of character only added by the stainless-steel […]
Custom build job for comps only. All information estimated at the time of entry based on plans. Actual taxes unknown. HOA has a set up fee of $795 and a start up fee of $595.. Photo is stock photo of plan.
Welcome to this home in the highly sought-after Park Hill School District! This 4-bedroom, 4.1-bathroom residence boasts an impressive array of features and amenities, making it the perfect family haven. Steps from the Line Creek trail and great neighborhood pool! As you step inside, you’ll be greeted by a spacious main level that includes a […]

