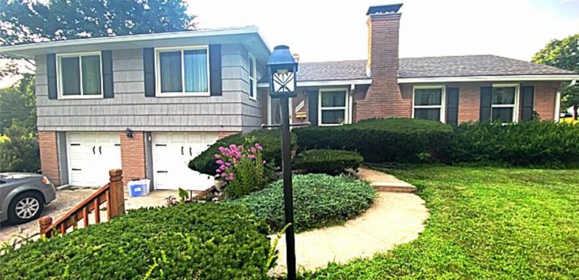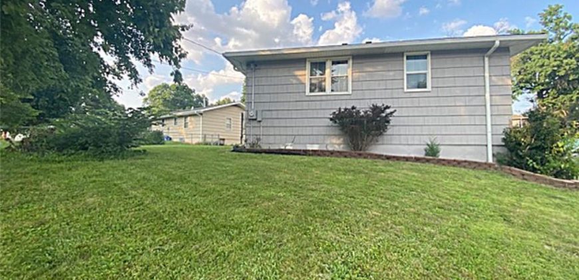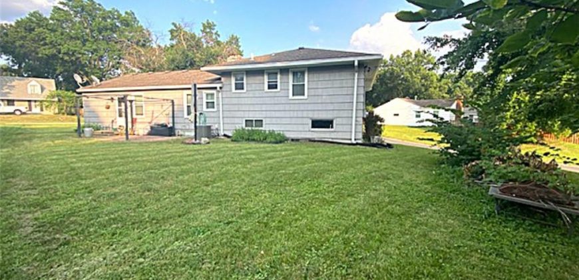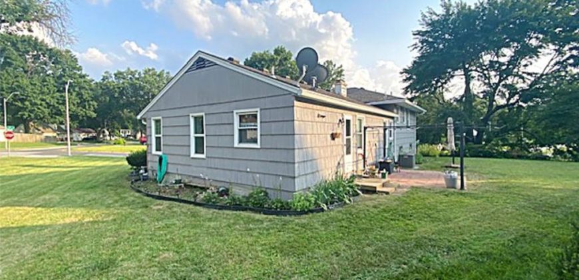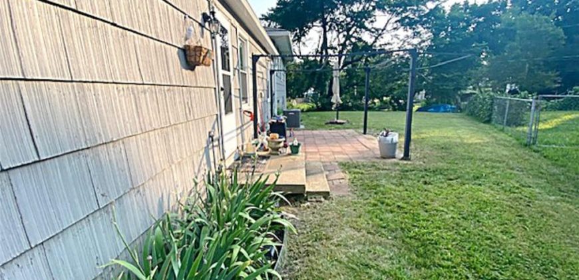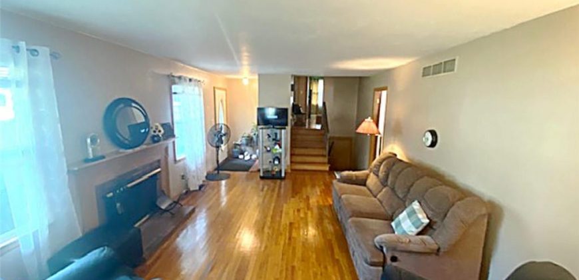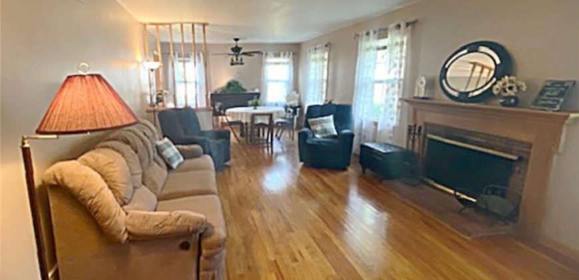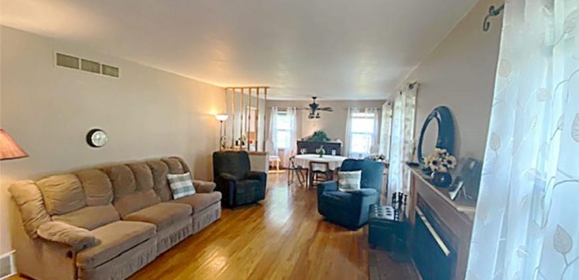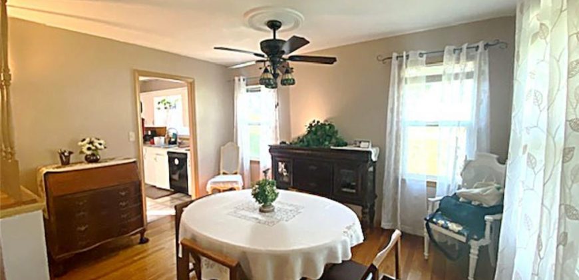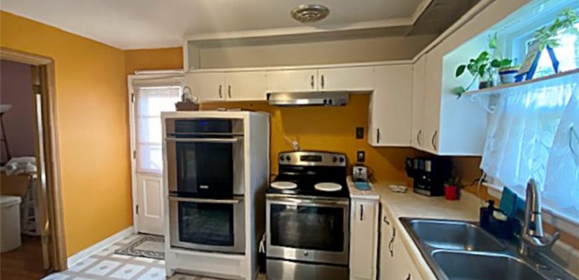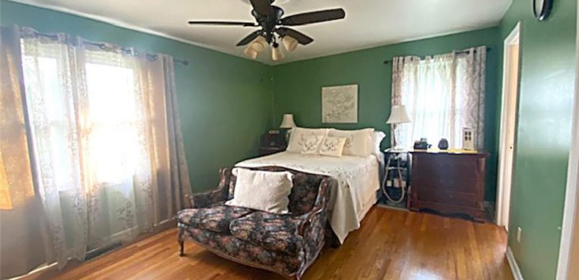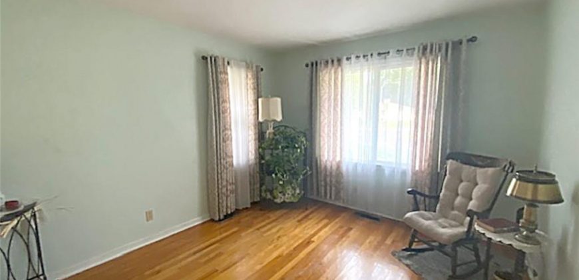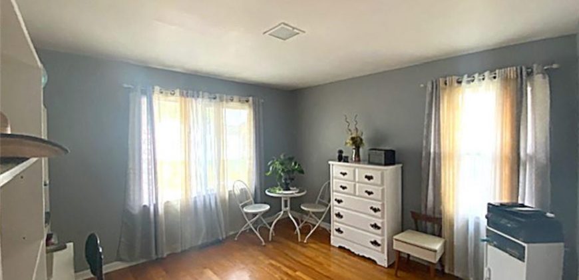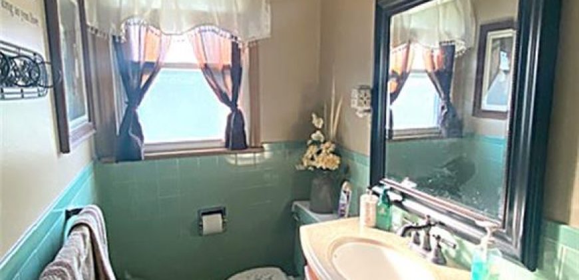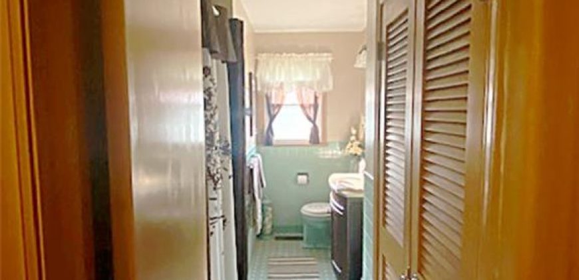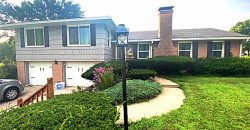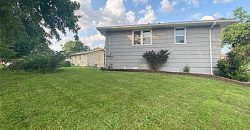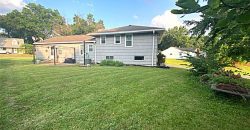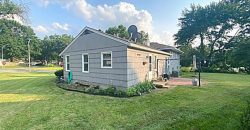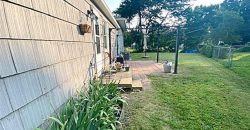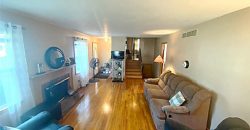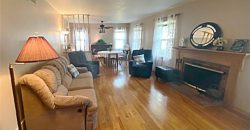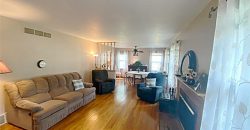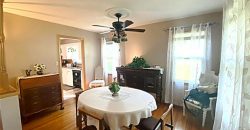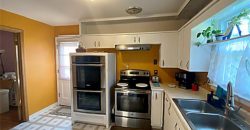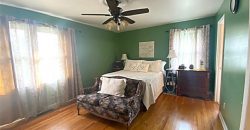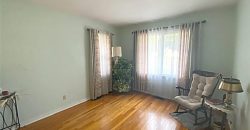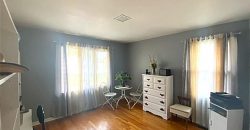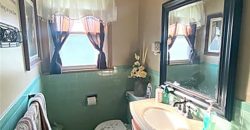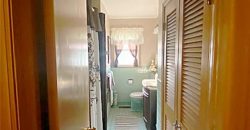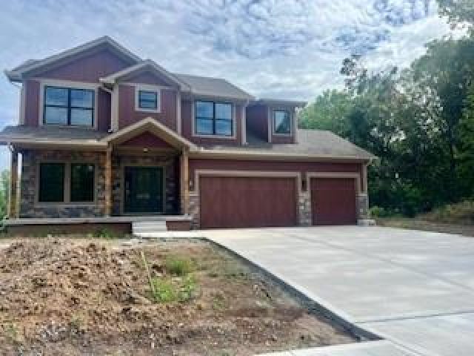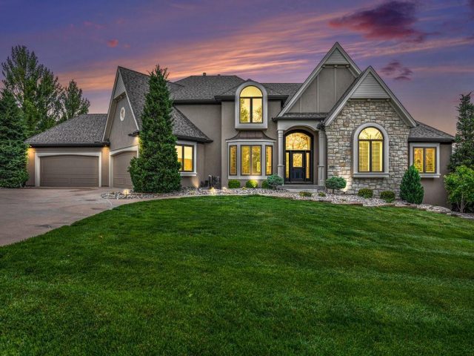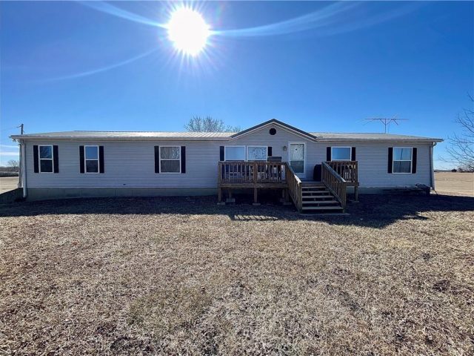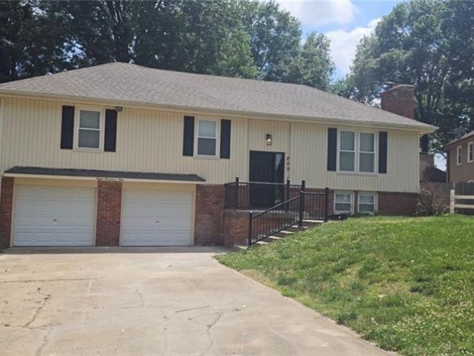4932 NE Chouteau Drive, Kansas City, MO 64119 | MLS#2495794
2495794
Property ID
1,584 SqFt
Size
4
Bedrooms
2
Bathrooms
Description
Explore this stunning split-level residence located on a corner lot in Sherwood Estates, featuring a spacious yard. The interior boasts 3 bedrooms and 2 bathrooms on the upper level, and 1 bedroom with a half bath on the main floor. Enjoy well-maintained hardwood flooring throughout the house. The kitchen is equipped with a full-size stove and an additional double oven. There are 2 fireplaces, one in the living room and another in the basement, which offers ample storage space. The property includes a driveway with a 2-car garage and extra storage. Upgrades such as new electrical wiring, AC and furnace, windows, seamless gutters, and a water softener were installed in 2016. This home is ready for a new owner to add their personal touch. Don’t miss the opportunity to make this home yours! It is being sold as is.
Address
- Country: United States
- Province / State: MO
- City / Town: Kansas City
- Neighborhood: Sherwood Estates
- Postal code / ZIP: 64119
- Property ID 2495794
- Price $285,000
- Property Type Single Family Residence
- Property status Active
- Bedrooms 4
- Bathrooms 2
- Size 1584 SqFt
- Land area 0.34 SqFt
- Garages 2
- School District North Kansas City
- High School Winnetonka
- Middle School Maple Park
- Elementary School Lakewood
- Acres 0.34
- Age 51-75 Years
- Bathrooms 2 full, 1 half
- Builder Unknown
- HVAC ,
- County Clay
- Dining Eat-In Kitchen,Formal,Liv/Dining Combo
- Fireplace 1 -
- Floor Plan Side/Side Split
- Garage 2
- HOA $75 / Annually
- Floodplain No
- HMLS Number 2495794
- Other Rooms Family Room
- Property Status Active
Get Directions
Nearby Places
Contact
Michael
Your Real Estate AgentSimilar Properties
Gorgeous new construction home in Kearney! This home is currently under construction and in the finishing stages. Stunning family room with floor to ceiling stone fireplace and large windows to let in the sunlight. Hardwood kitchen with quartz countertops. Front flex room could be Formal Dining, Den, Office, Kids Playroom, etc. Tile in all bathrooms, […]
*Contingency Fell Thru, Buyers Could Not Sell Their Home!*Exceptionally Designed Custom 1.5 Story in the Prestigious Tremont Manor Community! No Details were Spared Here Starting w/Meticulous Landscape, Several Water Features, Walking Paths, Garden Areas & Stunning Oasis in the Back Featuring an In-ground Pool & Cabana House w/Full Bath & Laundry! Gleaming Hardwoods Greet You […]
Country life at its finest! This manufactured home is only a short drive from the town! Located on a large lot of over 4.7 acres, with 2052 square feet of living space, and ideal for those who want to live in the country but not too far from town. 4 bedroom, 3 1/2 bath home. […]
This spacious 4-bedroom, 3-bathroom residence boasts a perfect blend of comfort, style, and functionality. This home is ideal for families looking for a spacious and modern living space. The attached two-car garage offers secure parking and additional storage space, ensuring your vehicles and belongings are protected. Situated in a sought-after neighborhood, this home is close […]

